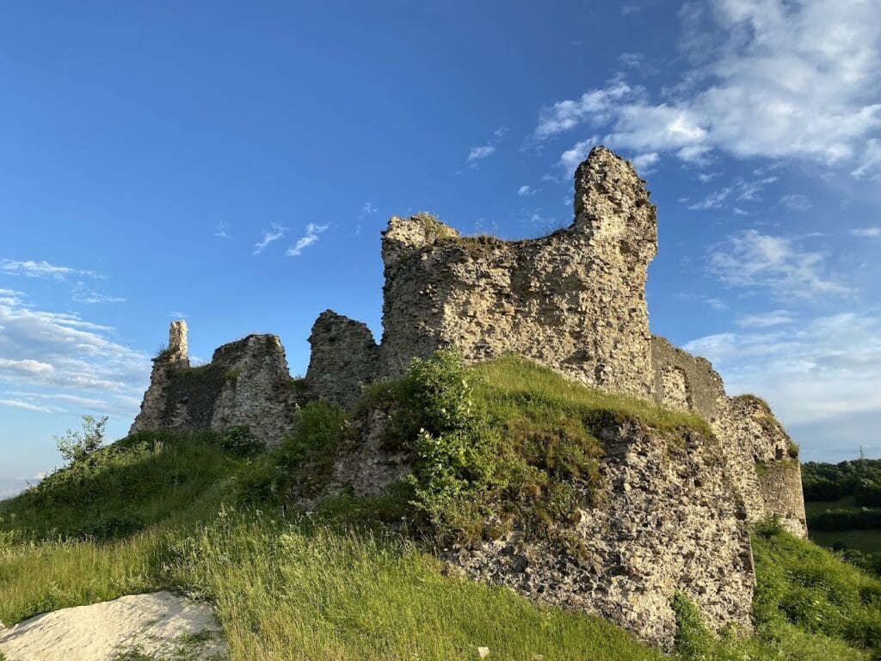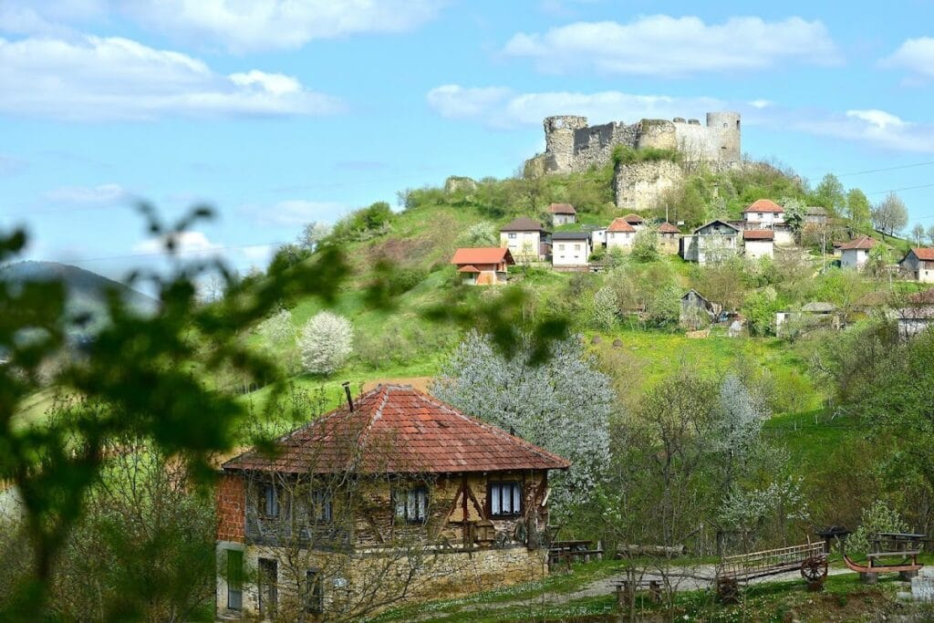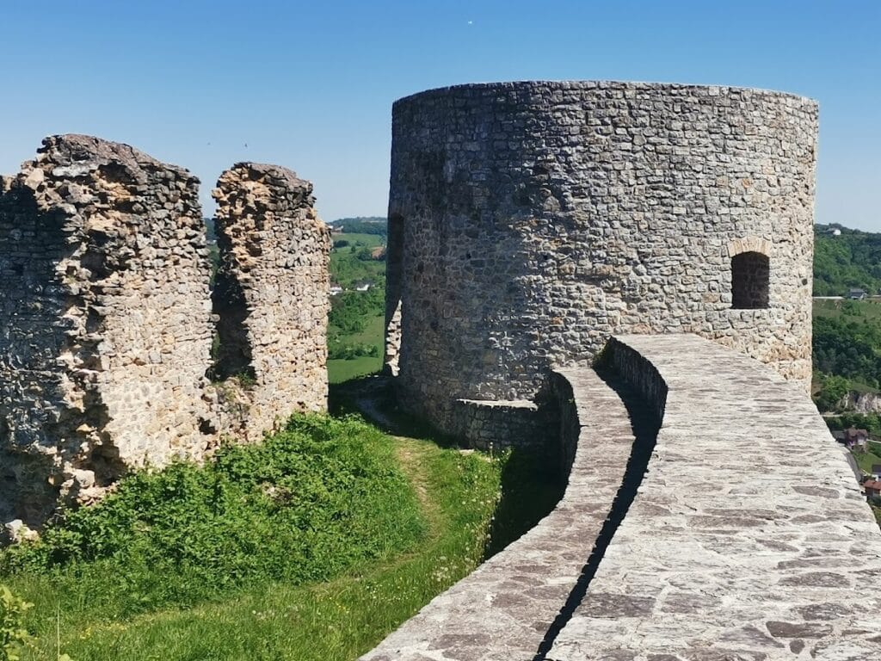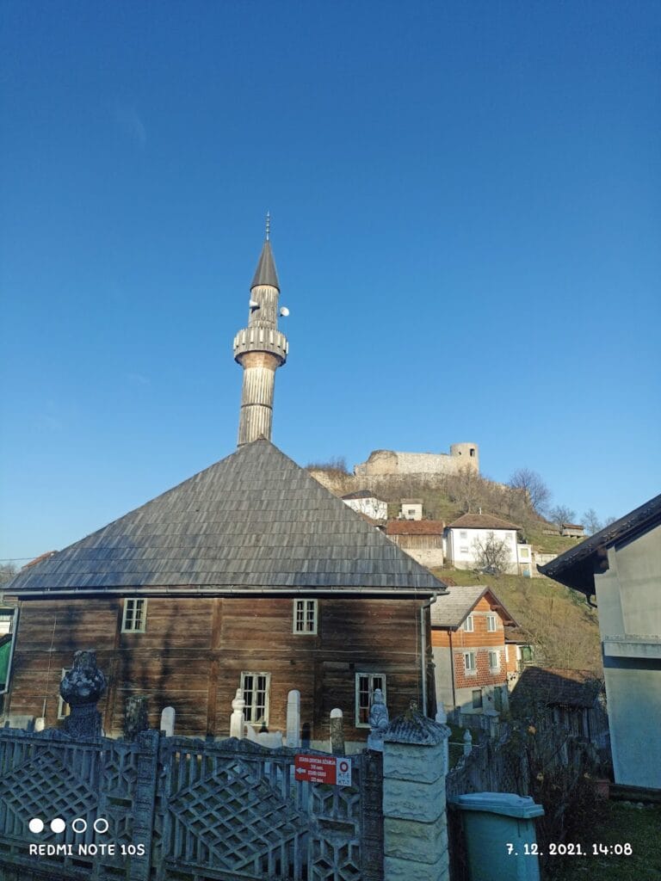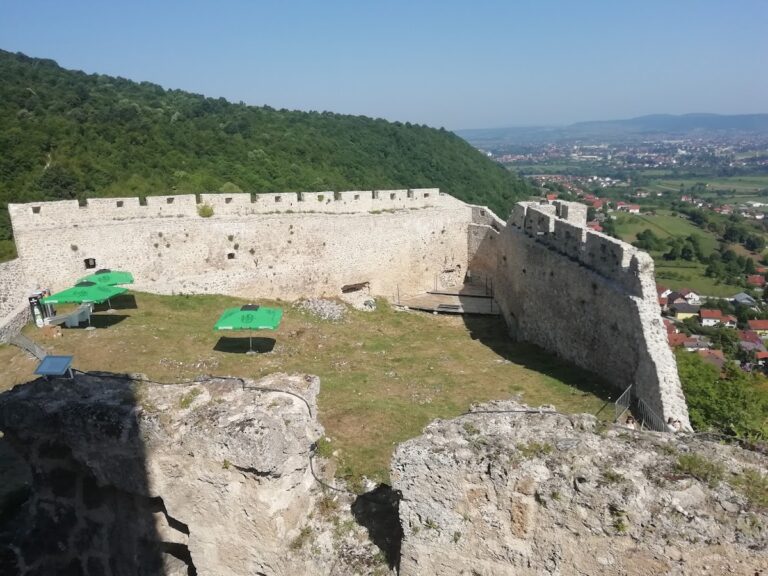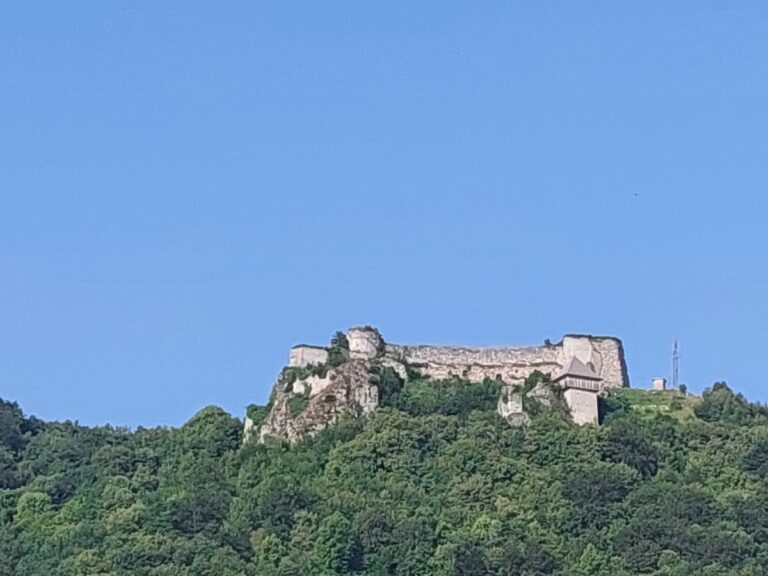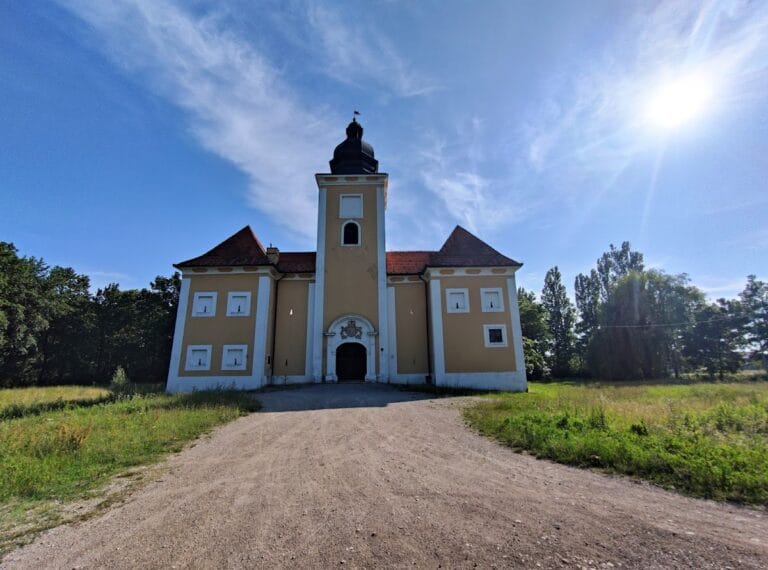Bužim Castle: A Medieval and Ottoman Fortress in Bosnia and Herzegovina
Visitor Information
Google Rating: 4.8
Popularity: Low
Google Maps: View on Google Maps
Official Website: www.wikiwand.com
Country: Bosnia and Herzegovina
Civilization: Unclassified
Remains: Military
History
Bužim Castle is located in the municipality of Bužim in Bosnia and Herzegovina. It was constructed by medieval European builders and first appeared in written records in 1334 under the names Čava or Čavski grad, while the nearby settlement was originally known as Čave or Bužim.
The earliest known owner was Grgur Galles, who received lordship over the castle in 1336 by appointment of King Ludovik, ruler of the Hungarian-Croatian kingdom. Over the following centuries, the fortress passed through the hands of several noble families, including the Blagajski, the Counts of Celje, the Frankopan family, the Mikuličić lineage, and finally the Keglević family, who took control around 1495. The Keglević family maintained authority over Bužim Castle for nearly 400 years. During their tenure, Petar Keglević (1478–1554), a notable figure serving as Ban of Croatia—which was a high-ranking governor—and captain of the important fort of Bihać, underscored the castle’s military and political significance.
Throughout the 16th century, Bužim Castle experienced several military challenges. It briefly fell to Ottoman forces in 1521 and again in 1564, reflecting the turbulent frontier between Christian and Ottoman territories. In 1576, the Ottoman commander Ferhad-Pasha Sokolović led a successful campaign that permanently brought the fortress under Ottoman control. Once captured, the castle was garrisoned with a considerable force of approximately 50 horsemen and 130 infantry soldiers, establishing it as a strategic military post.
The castle remained under Ottoman rule during the Great Turkish War (1685–1688) and subsequent conflicts, despite repeated Christian attempts to recapture it. Control of Bužim did not change hands until 1878, when Bosnia and Herzegovina entered the Austro-Hungarian administration as part of wider political shifts in the region.
During the Ottoman period, the fortress underwent changes in its cultural use. A large stone mosque was constructed within the older inner walls of the castle, illustrating the adaptation of the site to Islamic worship and administration. Restoration efforts took place twice under Ottoman governance, once in 1626 and again in 1833, the latter updating the fort’s artillery to include 18 cannons and linking it to the military structure known as the Bosanskokrupska Captaincy. Although still maintained in the early 19th century, the castle was abandoned as an active fortress by 1851.
Today, Bužim Castle is recognized as a national monument in Bosnia and Herzegovina, standing as a witness to the region’s complex medieval and Ottoman past.
Remains
Bužim Castle crowns a hill 325 meters above sea level, near where the Bužimkovac and Pomojdan streams meet. The fortress covers an area of about 7,267 square meters and consists of two main parts displaying construction phases from different periods.
The inner core of the castle forms a small square fortress with tall, circular towers anchoring each corner. This older section was built using traditional medieval stone masonry and served as the principal defensive structure. Its elevated towers allowed defenders to monitor the surroundings and defend the castle effectively.
By the late 15th century, an outer line of fortifications was added to improve defense against the evolving threats of artillery warfare. This expansion took the shape of a trapezoidal wall set 15 to 20 meters away from the inner castle walls. Although the wall is roughly two meters thick, its preserved height ranges from five to eight meters. Presently, the northern and western walls of this outer ring stand almost intact, while sections of the southern wall remain and the eastern wall has been removed. Polygonal towers at the corners of the outer walls were built lower than the tall inner towers, reflecting their role in close-range defense and facilitating the use of cannons.
Both walls and towers of the outer fortification were designed with openings called embrasures or artillery ports. These architectural features allowed defenders to position cannons and firearms that could cover both the perimeter and protect the inner stronghold from enemy artillery. The taller inner towers were deliberately arranged to create overlapping fields of fire, efficiently covering the space between the two defensive lines.
Following Ottoman conquest, the interior of the older inner castle was altered by the addition of a large, finely crafted stone mosque. This structure demonstrated the castle’s changed function as a site for religious worship and as an administrative center under Ottoman rule.
Present-day remains showcase the varying conditions of the fortification components: the inner fortress’s square plan with its rounded corner towers remains clearly identifiable, while the outer defensive line exhibits notable stretches of well-preserved walls and towers. Together, these features reveal Bužim Castle’s layered history as a medieval fortress adapted over centuries to meet evolving military and cultural needs.
