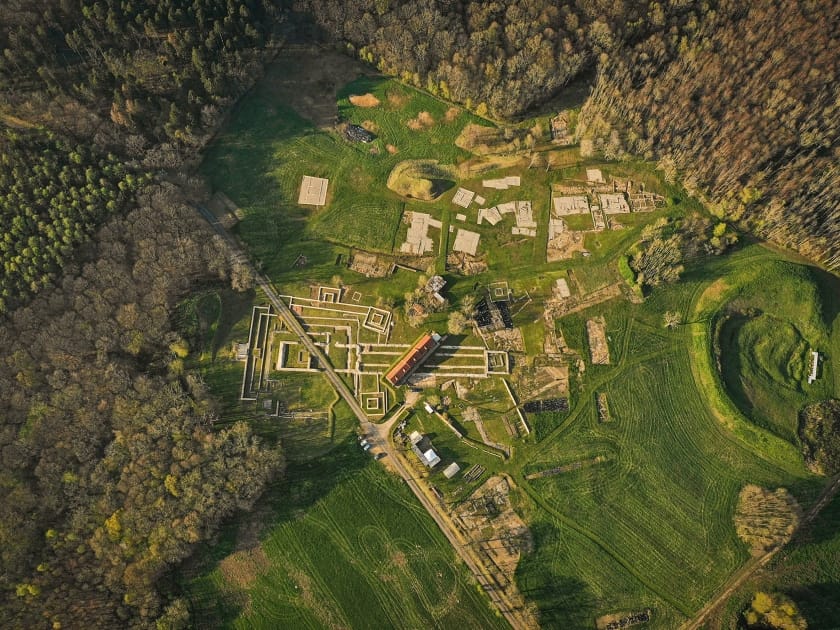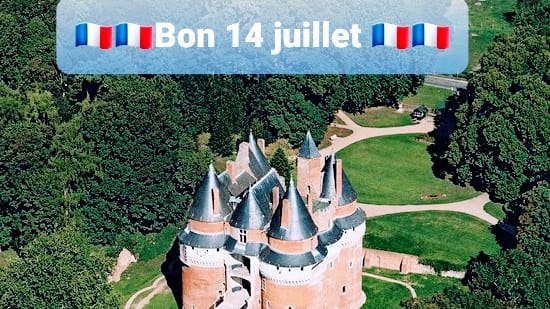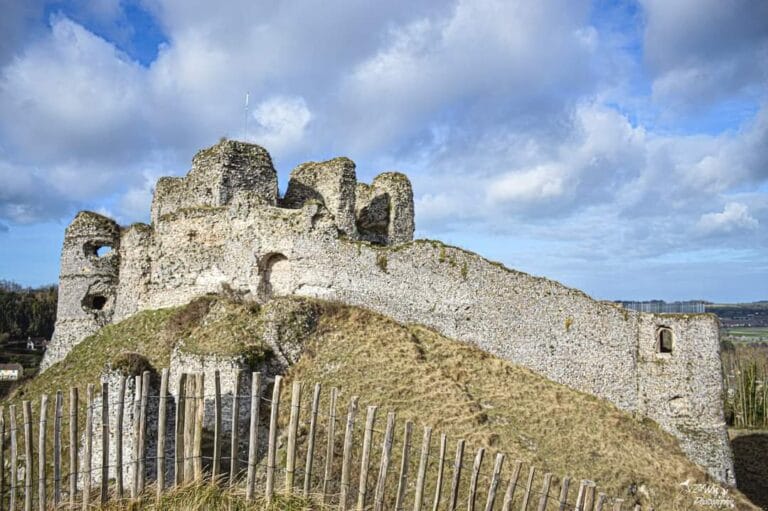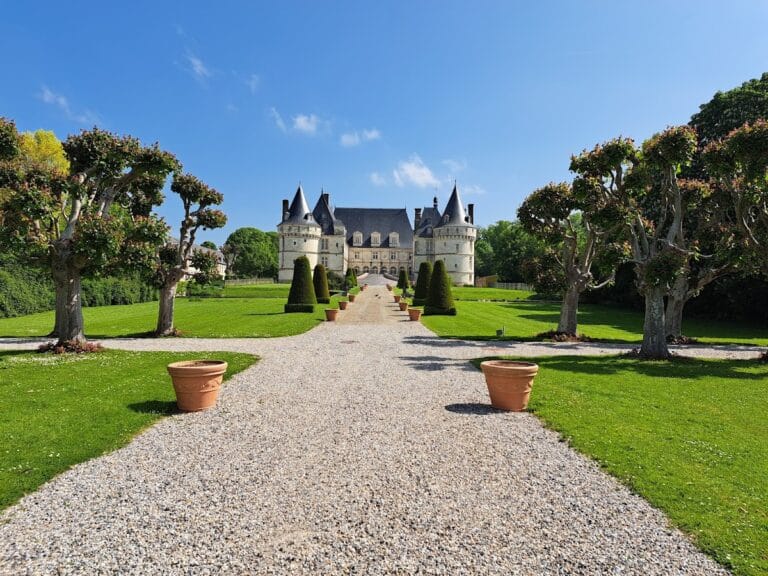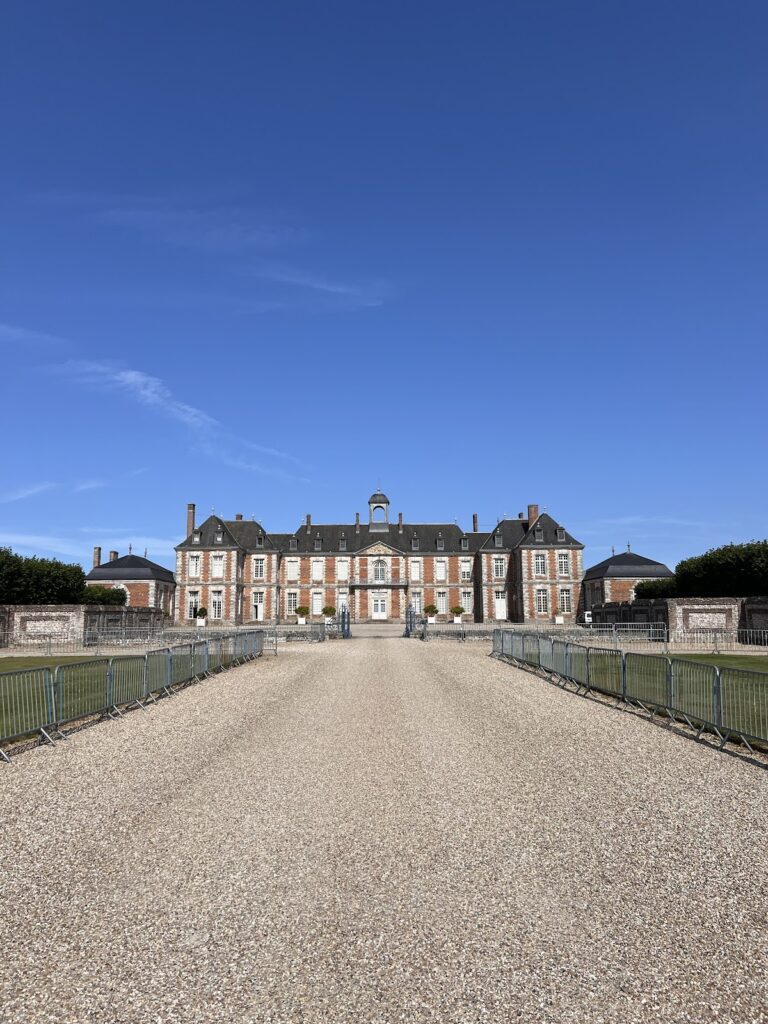Briga Archaeological Site: A Gallo-Roman Settlement in Normandy, France
Table of Contents
Visitor Information
Google Rating: 4.3
Popularity: Low
Google Maps: View on Google Maps
Official Website: boislabbe.wixsite.com
Country: France
Civilization: Celtic, Roman
Remains: Burial, City, Domestic, Economic, Religious, Sanitation
Context
The Briga Archaeological Site is situated within the Ferme du Vert Ponthieu area near Bois-l’Abbé, adjacent to the Route de Beaumont in the commune of Eu, located in the Seine-Maritime department of Normandy, northern France. Positioned on a gently sloping plateau approximately 130 meters above sea level, the site overlooks the Bresle valley and lies close to the coastal plain of the English Channel. The surrounding landscape comprises mixed woodland and agricultural fields, with low hills and river valleys shaping ancient settlement patterns. This topographical setting provided strategic advantages for habitation, including access to inland routes and proximity to maritime resources.
Briga occupies a significant place in the regional archaeological record as a settlement demonstrating continuity from the late Iron Age through the Roman period. Initial occupation corresponds to local Gaulish tribal groups prior to Roman conquest, with material culture reflecting gradual integration into the Roman provincial system. The site’s location within the Pays de Caux situates it in a broader context of shifting settlement dynamics during antiquity. Although occupation diminished over time, no abrupt abandonment is archaeologically evident, suggesting a gradual transformation influenced by regional socio-political changes.
Systematic archaeological investigations began in the 20th century, revealing structural remains and artifacts that illuminate the site’s development and cultural affiliations. Preservation varies across the site, with some areas disturbed by modern agricultural activity. Ongoing conservation and research efforts by regional heritage authorities aim to safeguard the site’s integrity while advancing understanding of its historical significance.
History
Late Bronze Age and La Tène Period (c. 9th–2nd century BCE)
Briga’s earliest human activity is attested by archaeological finds dating to the Late Bronze Age, including ceramics, fibulae (brooches), jewelry, weapons, and coinage, indicating continuous occupation through the La Tène period. These artifacts reflect the presence of local Gaulish communities engaged in complex social and ritual practices. Central to this phase is a sanctuary area characterized by votive deposits comprising weapons, belts, jewelry, and coins, with evidence dating back to at least the early 3rd century BCE. This sanctuary functioned as a focal point for cultic activities with martial, economic, and personal significance within the tribal landscape.
Notably, human skeletal remains exhibiting cut marks suggest ritual dismemberment, a practice documented in other Gaulish sanctuaries, underscoring the site’s role in ceremonial rites. These findings situate Briga within the broader religious and cultural milieu of pre-Roman Gaul, where sanctuaries served as centers of tribal identity and spiritual expression.
Gallo-Roman Period (1st century BCE – 3rd century CE)
Following the Roman conquest of Gaul in the 1st century BCE, Briga transformed from a pre-existing sanctuary into a structured Gallo-Roman urban settlement. Located on the Beaumont plateau at approximately 130 meters elevation, the site encompassed over 60 hectares and likely served as the principal town of the Catuslogi pagus, a subdivision of a Belgic civitas, possibly affiliated with the Bellovaci or Ambiani tribes. The toponym “Briga,” derived from a Celtic term meaning “hill” or “fortress,” aptly reflects its commanding position overlooking the Bresle valley.
During this period, Briga developed a monumental center comprising a large sanctuary complex, a basilica, a forum-like public square, a theater, and thermal baths. The sanctuary underwent four principal construction phases from the late 1st century BCE to the early 3rd century CE, evolving from wooden enclosures to substantial stone architecture. It included multiple temples (fana), a quadriporticus (enclosed portico), and a prominent temple dedicated to Mercurius Brigensis, a localized syncretism of the Roman god Mercury with indigenous deities. The theater, situated on the eastern slope below the sanctuary, measured approximately 90 meters in diameter and accommodated an estimated 4,000 spectators. Its construction was financed by Lucius Cerialius Rectus, a local magistrate and priest of the imperial cult, as attested by a limestone dedication plaque discovered in 1965.
The basilica, measuring roughly 69 by 17 meters, was erected in the early 3rd century CE and partially integrated into the sanctuary complex. Inscriptions attribute its funding to Publius Magnus Belliger. The basilica likely fulfilled public and administrative functions, complementing the religious role of the sanctuary. The urban layout featured a grid of streets adapted to the plateau’s topography, with insulae (city blocks) containing houses of varying sizes and complexity. A fortified enclosure of approximately 4 hectares dating to the early Gallo-Roman period suggests administrative or military functions, corroborated by finds of Roman military equipment and evidence of a local mint.
Religious life at Briga was polytheistic, with dedications to Mercury, Jupiter, Mars, Minerva, Epona, Venus, Dionysus, and Victoria. Archaeozoological evidence indicates sacrificial offerings primarily of sheep and cattle. A notable silver statuette of Mercury, deliberately disarmed and buried within the sanctuary, reflects ritual practices involving cultic renewal or transformation. Painted wall decorations from the early 3rd century CE adorned the sanctuary’s portico, featuring geometric and Dionysian motifs associated with imperial cult symbolism.
Economic activity is evidenced by a forum-like open space surrounded by streets lined with shops or stalls, indicating commercial exchange and public gatherings. Two thermal bath complexes have been identified: a larger complex in the valley forest and a smaller one near the settlement, possibly a villa with private baths, destroyed by fire in the 3rd century CE. Ceramic and glass assemblages reveal trade connections extending across Gaul and the Roman Empire, including amphorae from Baetica (southern Spain) and Britannia.
Decline and Abandonment (Late 3rd century CE – Early Middle Ages)
Briga underwent decline and eventual abandonment towards the end of the 3rd century CE, a period marked by increased insecurity in northern Gaul due to Germanic incursions and Saxon piracy along the English Channel coast between approximately 250 and 290 CE. These disturbances affected many secondary settlements in the region, leading to population dispersal and contraction of urban functions. The cessation of monumental construction and the destruction by fire of the smaller thermal baths attest to social and economic disruption.
Following abandonment, the site was repurposed as a quarry for building materials, and natural reforestation rapidly obscured much of the visible remains. Sparse evidence from the Merovingian period suggests limited activity, likely related to material reuse rather than continuous occupation. The foundation of the medieval town of Eu in the 6th century CE in the valley below the plateau marks a demographic and settlement shift away from the Briga site, reflecting broader political and economic transformations in the post-Roman landscape.
Modern Rediscovery and Archaeological Investigations (18th century – Present)
The ruins of Briga were first uncovered in the late 18th century during the construction of a forest road (now Route de Beaumont), which intersected substantial masonry identified as the “Grand Temple.” Early 19th-century excavations led by Louis Estancelin (1820–1821) revealed a temple and a theater, initially misidentified as an amphitheater, confirming the presence of a buried urban center he termed Augusta. Subsequent mid-19th-century investigations by Abbé Cochet and Pierre-Henri Cahingt mapped the site and reinterpreted the theater, also uncovering thermal baths.
From 1965 to 1978, Michel Mangard directed extensive summer excavations focusing on the theater, sanctuary, and monumental center. These campaigns uncovered dedication plaques identifying the site as Briga and the pagus of the Catuslogi. Archaeological work clarified the sanctuary’s multiple construction phases, the theater’s architectural layout, and the urban organization of the settlement. Since the 1980s, renewed excavations and surveys conducted by the Direction Régionale des Affaires Culturelles and the municipal archaeology service of Eu have confirmed Briga’s urban character, revealing streets, housing blocks, and public buildings.
Topographical surveys and surface prospections have mapped the site’s extent at approximately 60 hectares, establishing Briga as one of the larger secondary towns in Roman Gaul. Excavations have also uncovered unusual cultic deposits consisting of large pits filled with drinking vessels, coins, and horse bones, indicating distinctive ritual practices from the late 1st to the 3rd century CE. The site has been classified as a French Historical Monument since 1987 and hosts annual archaeological field schools and volunteer excavation campaigns. Current research priorities include architectural reconstructions, analysis of sculpted stone blocks, wall paintings, ceramic assemblages, and investigation of the broader landscape context, including access routes and largely unexplored necropolises.
Daily Life and Importance by Period
Gallo-Roman Period (1st century BCE – 3rd century CE)
During its peak in the Gallo-Roman period, Briga functioned as the chief settlement of the Catuslogi pagus within a Belgic civitas, inhabited predominantly by local Gaulish populations who gradually assimilated Roman cultural and administrative practices. Epigraphic evidence names local magistrates such as Lucius Cerialius Rectus and Publius Magnus Belliger, indicating a structured civic hierarchy. The social fabric included civic elites responsible for financing monumental construction and religious officials overseeing both indigenous and imperial cults.
Economic activities combined agriculture, artisanal production, and trade. The fertile surrounding lands supported cereal cultivation and animal husbandry, including sheep, cattle, pigs, and goats. Archaeological finds suggest local production of pottery and metal goods, while imported amphorae from Baetica and Britannia demonstrate integration into wider trade networks. The presence of a local mint and Roman military equipment points to administrative and defensive functions. Commercial exchange likely occurred in the forum-like public square, where shops and stalls lined the streets.
Dietary remains reveal a varied diet including bread, pork, poultry, goat, and marine resources such as oysters and fish, reflecting the site’s proximity to coastal and riverine environments. Clothing styles likely conformed to provincial Roman fashions, with wool and linen garments and leather footwear. Domestic interiors, particularly within the sanctuary portico, featured painted wall decorations with geometric and Dionysian motifs. Residential architecture ranged from simple single-room dwellings to larger multi-room houses with galleries and hearths, though no evidence of private heating or elaborate decoration has been found.
Transportation relied on a network of roads adapted to the plateau’s relief, facilitating movement by foot, pack animals, and carts. The elevated position overlooking the Bresle valley provided strategic control over inland routes and access to maritime trade. Religious life was centered on a monumental sanctuary complex dedicated to multiple deities, including Mercurius Brigensis, Jupiter, Mars, Minerva, and Epona. Ritual practices included animal sacrifices and distinctive cultic deposits containing coins, drinking vessels, and horse bones. Public buildings such as the theater, basilica, and thermal baths served civic, cultural, and social functions, underscoring Briga’s role as a regional administrative and religious center.
Decline and Abandonment (Late 3rd century CE – Early Middle Ages)
By the late 3rd century CE, Briga experienced a gradual decline linked to increased insecurity from Germanic raids and Saxon piracy along the northern coast. This instability precipitated population dispersal and contraction of urban functions. The destruction by fire of the smaller thermal baths and cessation of monumental building projects reflect economic and social disruption. Remaining inhabitants likely shifted to subsistence activities or relocated to safer areas.
Following abandonment, the site’s structures were quarried for building materials, and natural reforestation obscured former urban features. Sparse Merovingian period evidence suggests limited reuse of materials rather than continuous occupation. The foundation of the medieval town of Eu in the valley below marks a demographic and settlement shift away from the plateau, reflecting changing political and economic landscapes in the post-Roman era.
Modern Rediscovery and Archaeological Investigations (18th century – Present)
Modern archaeological investigations have revealed extensive information about Briga’s urban layout, civic structures, and material culture. Excavations have uncovered streets, housing blocks, public buildings, and cultic deposits, enabling detailed reconstructions of past lifeways. The site’s designation as a French Historical Monument and ongoing research contribute significantly to understanding regional Gallo-Roman urbanism and religious practices.
Remains
Architectural Features
The Briga Archaeological Site extends over approximately 60 hectares on a plateau near the English Channel coast. The settlement’s urban plan follows a street grid roughly aligned to cardinal points, with irregular rectangular or trapezoidal insulae (city blocks). Construction techniques primarily involved timber and earth walls founded on small dry-laid flint bases. Roofs were likely covered with tiles. The urban fabric comprises residential, religious, political, and entertainment structures, reflecting a combined civic and cultic character. A large fortified enclosure of about 4 hectares, dating to the early 1st century CE, surrounds the sanctuary and adjacent habitation zones. Defensive earthworks and military artifacts corroborate its protective function. The site expanded gradually from the late Iron Age through the early 3rd century CE, with major monumental construction phases in the 1st and 3rd centuries. The urban area contracted and was abandoned by the late 3rd century CE.
Building materials evolved from local limestone to imported Paris Basin limestone in later phases. Architectural decoration includes sculpted stone blocks, painted murals, and inscriptions. The sanctuary complex and public center form a monumental core, while residential quarters lie to the north. Some areas have been disturbed by modern agriculture, but extensive surface traces of streets, water points, and built-up zones remain visible or detectable through surveys.
Key Buildings and Structures
Sanctuary Complex (Sanctuary of Bois-l’Abbé)
The sanctuary originated as a Gaulish cult site occupied since at least the early 3rd century BCE, evidenced by votive deposits including weapons, belts, fibulae, bracelets, glass and amber beads, and Celtic coinage. Following Roman conquest, initial wooden enclosures and palisades demarcated the sacred precinct. The first masonry phase, dating to the early 1st century CE, featured a walled enclosure with a central small temple (fanum) known as the “Petit Temple,” surrounded by a gallery (quadriporticus).
By the late 1st century CE, the original fanum was dismantled and replaced by a larger Greco-Roman style temple on a high podium, comprising a cella (inner chamber) and vestibule, necessitating expansion of the surrounding quadriporticus (portico 2). Two additional small square fanum temples were constructed at the northwest and southwest corners of the portico. The sanctuary underwent further expansion in the 2nd century CE with additional fanum temples and possible reconstruction of the central temple. A major remodeling in the early 3rd century CE enlarged the “Grand Temple” and extended the quadriporticus (portico 3), integrating the central temple and five peripheral fanums into a unified architectural ensemble. The sanctuary’s porticoes were adorned with painted murals featuring geometric and figurative motifs, including animals and a female figure holding a crozier, dated to the early 3rd century CE.
Fanum 1, measuring approximately 13 meters square, had waterproof pink tile mortar floors and thick sealing moldings, indicating it could hold water permanently or intermittently. A richly crafted silver statuette of Mercury, found deliberately disarmed and buried in fanum 4 in 2007, reflects ritual practices of cultic renewal or desacralization. The sanctuary housed cults to multiple deities, including Mercurius Brigensis, Mars, Minerva, Epona, Venus, and possibly Dionysos and Victoria. Archaeozoological remains indicate ritual sacrifices mainly of sheep and occasionally cattle during the 2nd and 3rd centuries CE.
Grand Temple (within Sanctuary Complex)
Constructed in the early 3rd century CE, the Grand Temple occupies a high podium combining Greco-Roman and Celtic architectural elements. It comprises a cella housing the cult statue, a vestibule, and a peripheral gallery. The temple was built of large limestone blocks sourced from the Oise valley. Corinthian columns and a sculpted pediment fragment depicting a winged Cupid adorned the structure. Foundations of a large altar for sacrifices were uncovered in front of the temple’s now-lost podium stairs, enclosed by two large L-shaped walls defining the sacred precinct. The Grand Temple served as the focal point of religious activities within the sanctuary.
Basilica
The basilica, constructed in the early 3rd century CE, is a large three-nave building approximately 69 meters long and 17 meters wide. It is aligned axially with the Grand Temple and partially incorporated into the sanctuary’s quadriporticus, with about one-fifth of its length inside the portico. The basilica has three known entrances: a southern porch opening onto a public square, and doors at the western and eastern ends. The eastern door connects to a large square annex building known as the “Bâtiment Est,” which may have served as a meeting hall or assembly room. The basilica’s architectural design includes a rectangular plan with aisles separated by rows of columns, though no detailed interior decoration has been documented.
Forum Complex and Public Square
The sanctuary, basilica, and annex form a monumental public center enclosed by a large wall. To the south lies a large open esplanade, apparently free of buildings during the 3rd century CE. A street circumscribes this public square on three sides, bordered in places by small shops or stalls abutting the enclosure wall. This ensemble of religious, political, and commercial structures constitutes a forum complex, unusual for a secondary town subordinate to larger civitates.
Theater
The theater is located on the eastern slope below the monumental center, utilizing the natural relief to reduce earthworks for the seating area. It has a diameter of approximately 90 meters at the stage wall, with a radius of about 60 meters from the stage wall to the outer crown wall. The medium-sized theater could accommodate an estimated 4,000 spectators. The stage building includes a rectangular proscenium with an apse, flanked by two rear entrances. The front of the stage featured a colonnade of five richly decorated columns with sculpted foliage and figures, including a dancer from Dionysus’s retinue. These columns rested on square bases supporting an 11-meter-long dedicatory inscription.
Two construction phases are hypothesized: an earlier modest timber and earth structure dating from the late 1st or early 2nd century CE, and a later stone theater built between the mid-2nd and early 3rd centuries CE. A hoard of 1,606 coins was found beneath a slab at the southern proscenium entrance in 1996, likely buried around 280 CE, possibly marking the theater’s end of use.
Thermal Baths
Two thermal complexes have been identified at Briga. The “Grand Thermes,” located lower in the valley forest, have been only partially surveyed by sondages. The “Petits Thermes,” a smaller complex previously excavated, features a retrograde plan with a vestibule, frigidarium (cold room), two intermediate rooms, and a caldarium (hot room). The “Petits Thermes” may alternatively represent a villa with private baths. They date from the 1st to 3rd centuries CE and were destroyed by fire in the 3rd century. Approximately 840 glass window fragments consistent with Roman bath glazing were recovered from this complex.
Residential Quarter (Northern District)
The northern district, excavated north of the public center, reveals an urban layout with irregular rectangular or trapezoidal insulae defined by a street grid. The earliest houses date from the late 1st century CE and were initially simple single-room or two-room rectangular buildings. Over two centuries, houses became more regular in alignment, larger in footprint (150 to 300 square meters), and more complex internally, featuring corridors, galleries, corner pavilions, and hearths. Typical houses had a rectangular main block with a series of rooms arranged in enfilade, probably with an upper story. Facades often included galleries or porticoes. Construction was modest, with timber and earth walls on small flint foundations. Interiors were sparsely equipped, lacking private heating systems, baths, wall paintings, or elaborate floor decoration. Some indirect evidence of artisanal activity exists, but no workshops have been excavated in situ.
Other Remains
Two small square fanum temples flanked the sanctuary’s quadriporticus at its northwest and southwest corners. A small, crudely built temple was constructed on the sanctuary’s margin during the early 3rd century remodeling, likely to house cult statues during construction. The “Bâtiment Est,” a large square building adjoining the basilica, possibly served as a council or assembly hall, though its precise function remains uncertain.
A large fortified enclosure dating to the early Roman period encloses about 4 hectares around the sanctuary and some habitation zones. Defensive earthworks and military equipment have been found associated with this enclosure. A recently discovered ditched tumulus lies at the northern extremity of the plateau, approximately 200 meters from the classified zone. Numerous surface traces of streets, water points, and built-up areas have been identified by micro-topographic surveys over roughly 60 hectares. Small rectangular narrow buildings aligned along a street near the sanctuary may have functioned as porticoes for displaying votive offerings. Several large pits containing hundreds of drinking vessels, coins, and horse bones have been interpreted as ritual deposits used continuously from the late 1st to 3rd centuries CE.
Archaeological Discoveries
Pottery finds at Briga span from the Late Bronze Age through the La Tène period to the Roman occupation. Local and regional ceramic production is evident, alongside imports such as Baetican oil amphorae from Spain and wares from Britannia. Glass finds include tableware and containers, with a predominance of tableware forms in the northern residential quarter. No mosaics or mirrors have been documented.
Inscriptions include dedicatory plaques from the theater and basilica, naming local magistrates such as Lucius Cerialius Rectus and Publius Magnus Belliger. The theater’s dedicatory inscription measures 11 meters in length. Coins from various periods have been recovered, including a hoard of over 1,600 coins beneath the theater’s proscenium, likely buried around 280 CE. Celtic coinage appears in votive deposits at the sanctuary, alongside Roman imperial coinage.
Tools related to artisanal activities have been found, though no workshops have been excavated. Domestic objects such as lamps and cooking vessels occur primarily in residential contexts. Religious artifacts include a richly crafted silver statuette of Mercury found in fanum 4, altars, and numerous votive deposits containing weapons, belts, jewelry, toiletries, coins, and ritual vessels. Large pits with drinking vessels, coins, and horse bones indicate ritual practices within the sanctuary precinct.
Preservation and Current Status
The preservation of Briga’s remains varies across the site. The sanctuary complex, including the Grand Temple and basilica, retains substantial masonry remains, though some structural elements such as the temple’s podium stairs are lost. Painted murals in the sanctuary porticoes survive in fragmentary form. The theater’s seating area and stage building remain partially preserved, with architectural decoration fragments extant. The thermal baths are partially excavated, with the smaller complex better documented than the larger one.
Residential structures survive mainly as foundation remains and wall bases, with no evidence of upper masonry preserved. The fortified enclosure’s earthworks are visible but eroded. Surface traces of streets and building outlines remain detectable through surveys. Some areas have suffered disturbance from modern agricultural activity. Conservation efforts by regional heritage authorities aim to protect the site from further degradation. Excavations continue annually under the Direction Régionale des Affaires Culturelles and the municipal archaeology service of Eu, focusing on architectural reconstruction, wall painting analysis, and artifact study.
Unexcavated Areas
Significant portions of the approximately 60-hectare site remain unexcavated or only partially explored. The “Grand Thermes” thermal complex in the valley forest has been surveyed only by sondages and awaits further investigation. Large areas of the residential quarters and peripheral zones have not undergone systematic excavation. Geophysical surveys conducted in 2010 were largely unsuccessful due to clayey soil and flint-rich substrate interference. Micro-topographic mapping and surface surveys have identified numerous buried features, including streets, water points, and building remains, suggesting extensive subsurface archaeological deposits.
Necropolises associated with Briga remain largely unexplored. Future excavations are planned but may be limited by conservation policies and modern land use. Ongoing research prioritizes architectural reconstruction and artifact analysis over large-scale new excavations.


