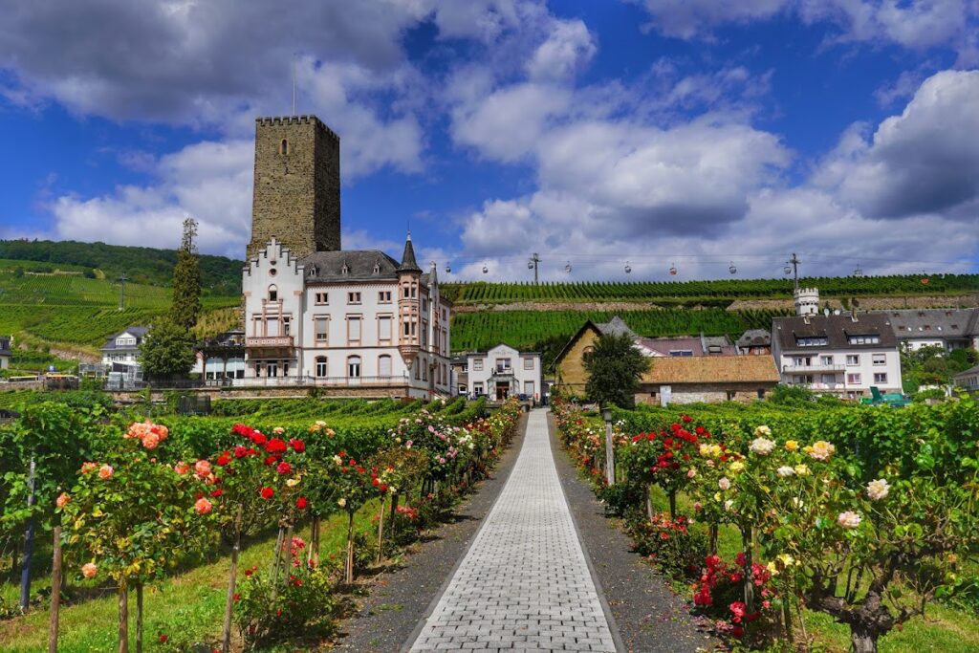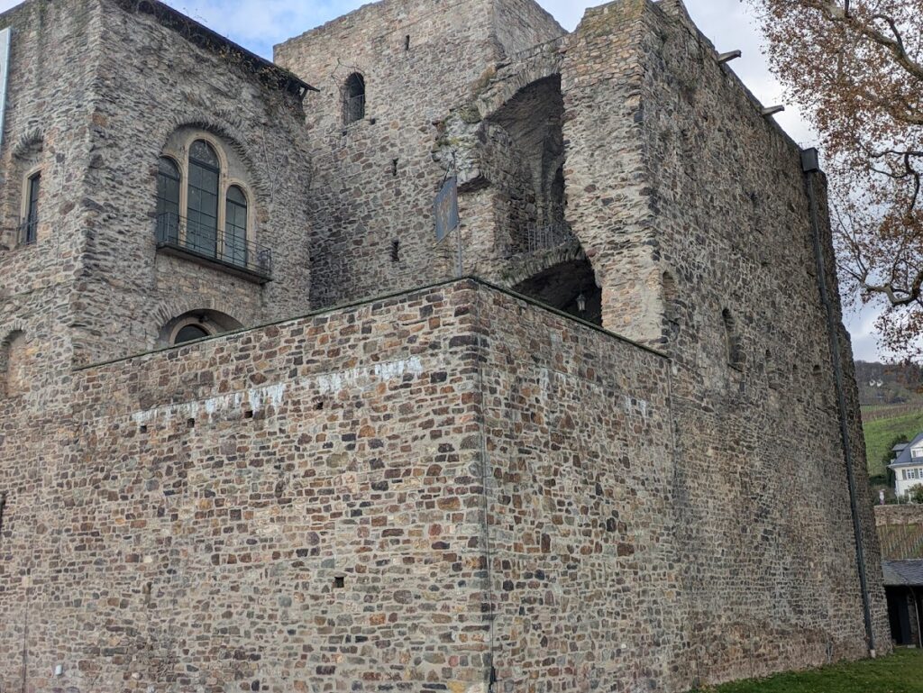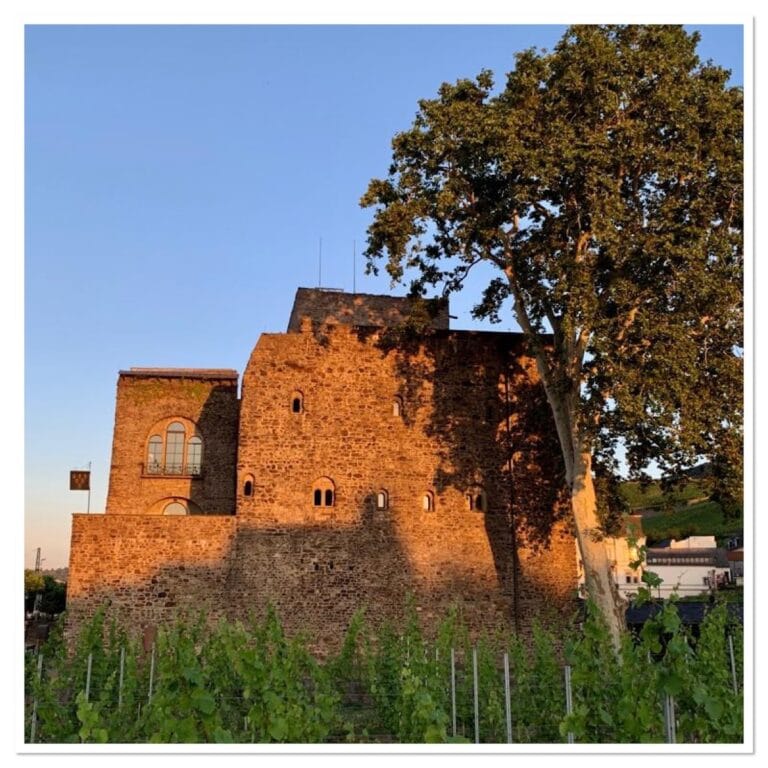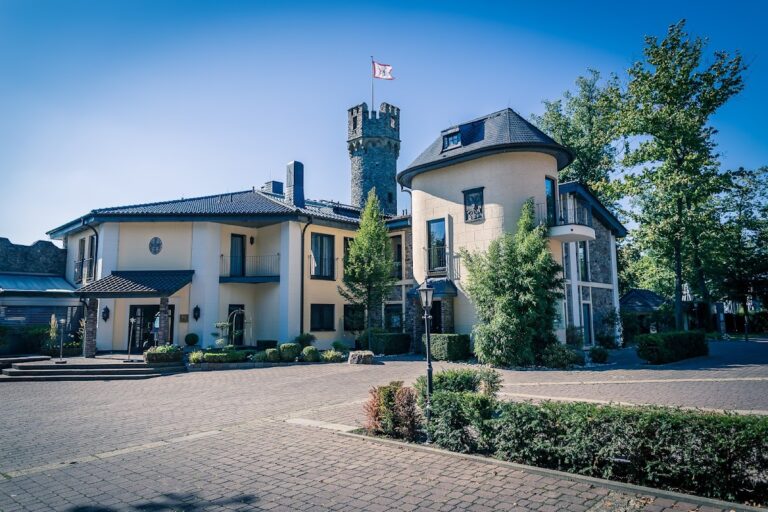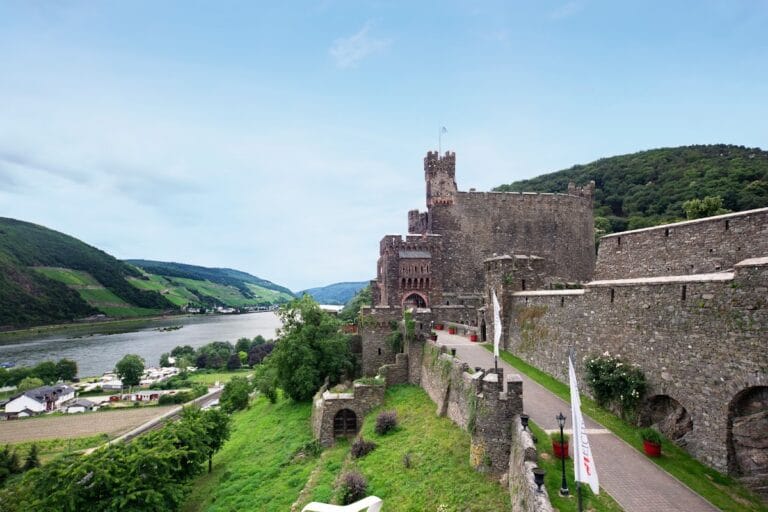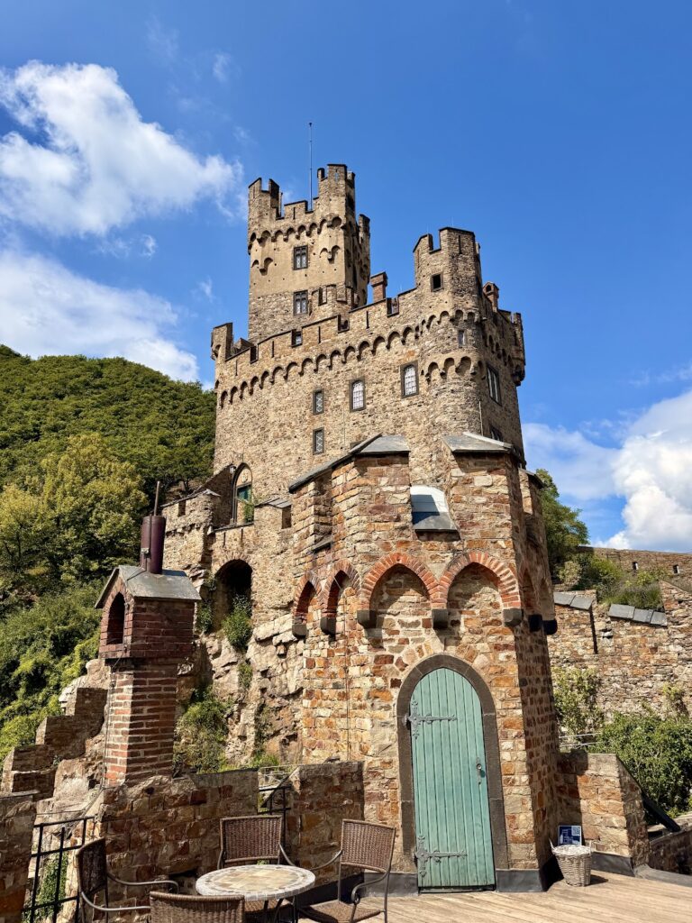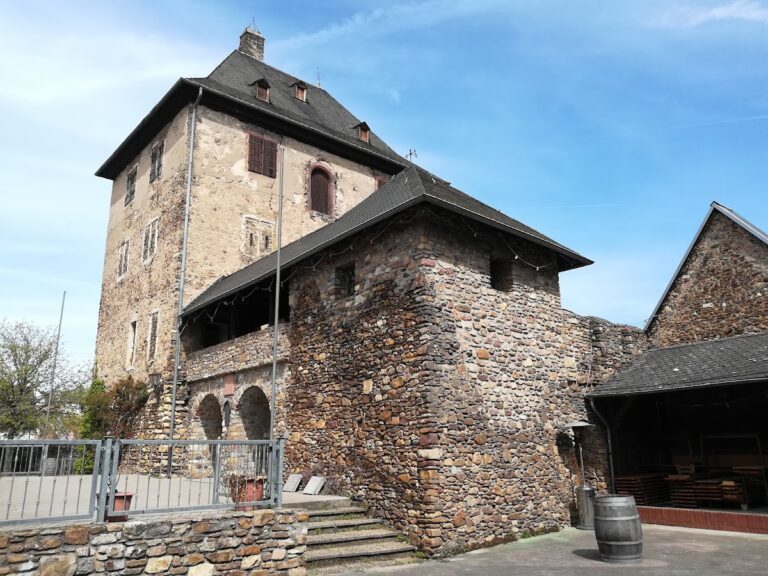Boosenburg Castle: A Medieval Landmark in Rüdesheim am Rhein
Visitor Information
Google Rating: 4.2
Popularity: Very Low
Google Maps: View on Google Maps
Country: Germany
Civilization: Unclassified
Remains: Military
History
Boosenburg is a medieval castle situated in Rüdesheim am Rhein, Germany, built by the Germanic knightly class during the 12th century. Its origins trace back to the end of that century when the knight Fuchs (also known as Fukus) von Rüdesheim is believed to have established it as his family residence.
During the early 15th century, Boosenburg changed hands when it passed to the noble family Brömser von Rüdesheim in 1407. It then became the property of the Boos von Waldeck family in 1474, under whose ownership it remained for over three centuries until 1830. Following this long tenure, the castle was acquired by the counts of Schönborn-Wiesntheid. In the decades that followed, specifically between 1836 and 1838, the Schönborn-Wiesntheid family undertook substantial renovations: they dismantled all the castle buildings except for the bergfried, the main tower, which they both raised in height and embellished with Gothic Revival features such as battlements and decorative details inspired by medieval architectural styles.
After 1860, the castle found a new owner in Baptist Sturm, a wine merchant who adapted the castle’s historic moat into a vaulted cellar designed for wine storage. Upon his death, his widow commissioned a nearby Gothic Revival villa in 1872, adding a residential building that complemented the castle’s romanticized medieval aesthetic. The villa was designed by the architect Franz Schädel, with some sources also mentioning Philipp Hoffmann.
Since 1938, the castle has belonged to the Carl Jung family, known for their winery business. They have used Boosenburg as their home and as a venue for cultural activities, including chamber music and jazz concerts. In recognition of its historic and cultural importance, Boosenburg was designated as part of the UNESCO World Heritage Site of the Upper Middle Rhine Valley in 2002.
Remains
The layout of Boosenburg is centered around a tall bergfried, a type of main tower typical in medieval castles, originally constructed near the end of the 12th century. This tower was part of a nearly square main building enclosing the central entrance of the castle. The entire core was fortified by a ring wall and surrounded by a moat measuring roughly nine meters in width, designed to provide additional protection through a water-filled defensive ditch.
Access to the medieval castle was carefully controlled by a single entrance reached via a drawbridge that spanned the moat. Over time, additional residential buildings were erected inside this fortified enclosure, expanding the living quarters within the castle walls during the late Middle Ages.
In the 19th century, the bergfried underwent significant changes; it was heightened to give it a more imposing appearance and decorated with Gothic Revival battlements—crenellated parapets typical of medieval fortifications—as well as ornamental details that echoed historic styles. Around this period, the moat ceased its defensive function and was transformed by Baptist Sturm into a vaulted underground cellar used for wine storage, making innovative use of the existing castle infrastructure.
Near the castle stands a Gothic Revival villa built in 1872 for Sturm’s widow. Designed by Franz Schädel, this villa complements the historic castle setting with its period architectural style. Boosenburg is located near the ruins of another castle, the Brömserburg, which lies slightly downhill. Together, these structures overlook the Rhine valley and the surrounding vineyards, reflecting the region’s deep connection to both medieval history and viticulture.
