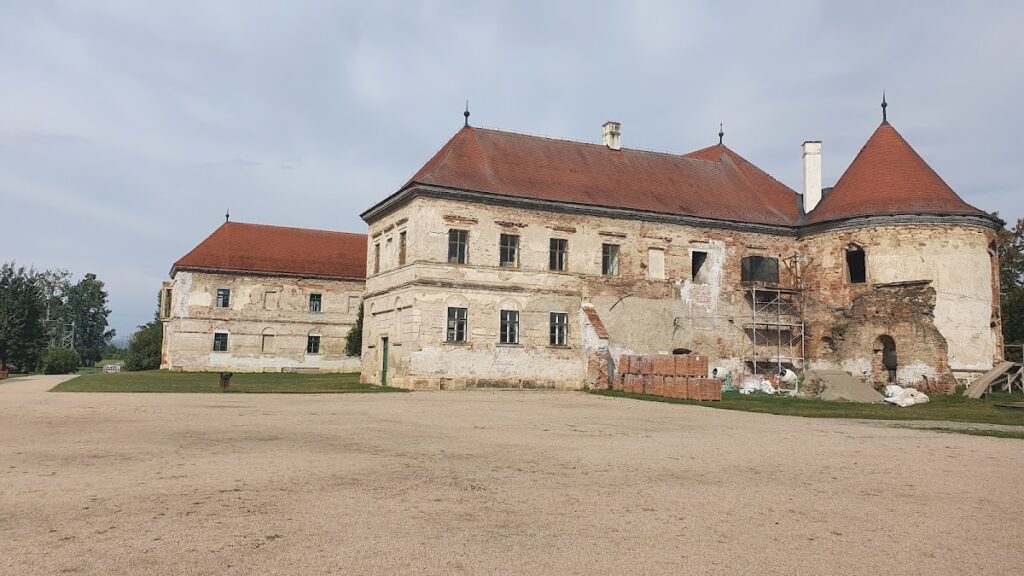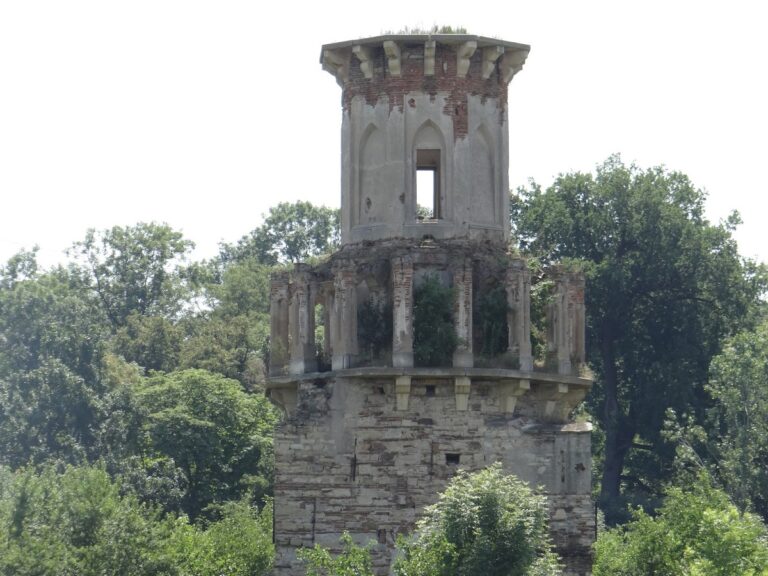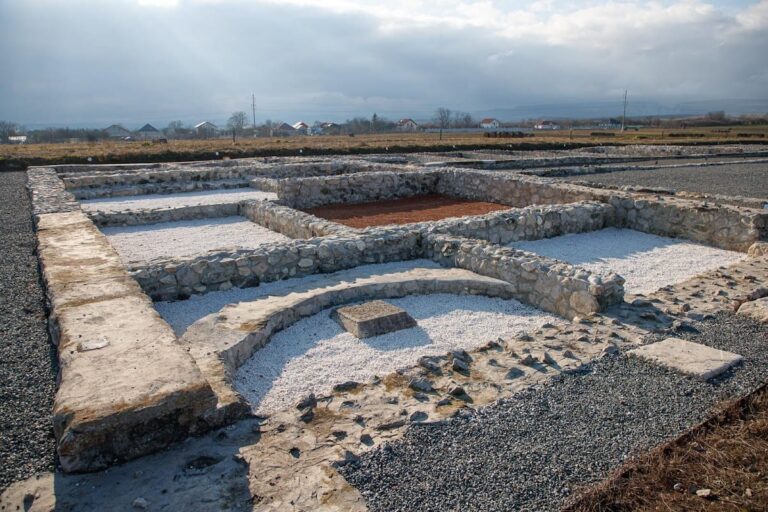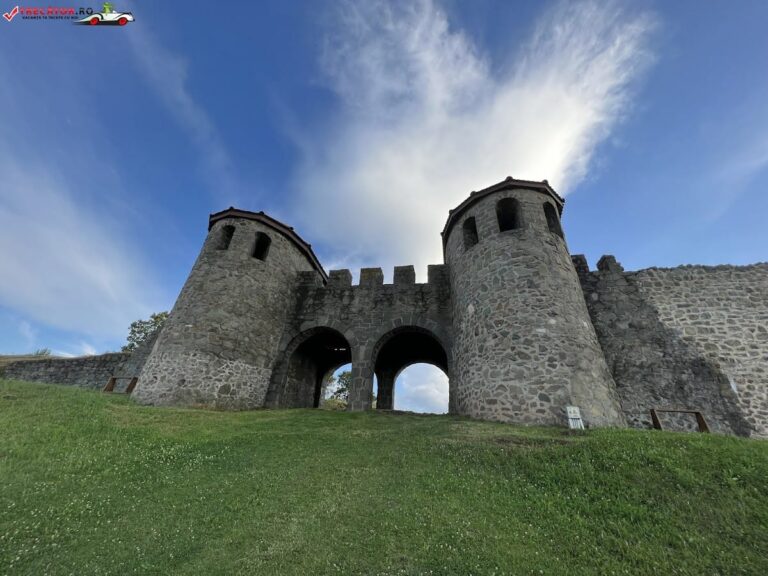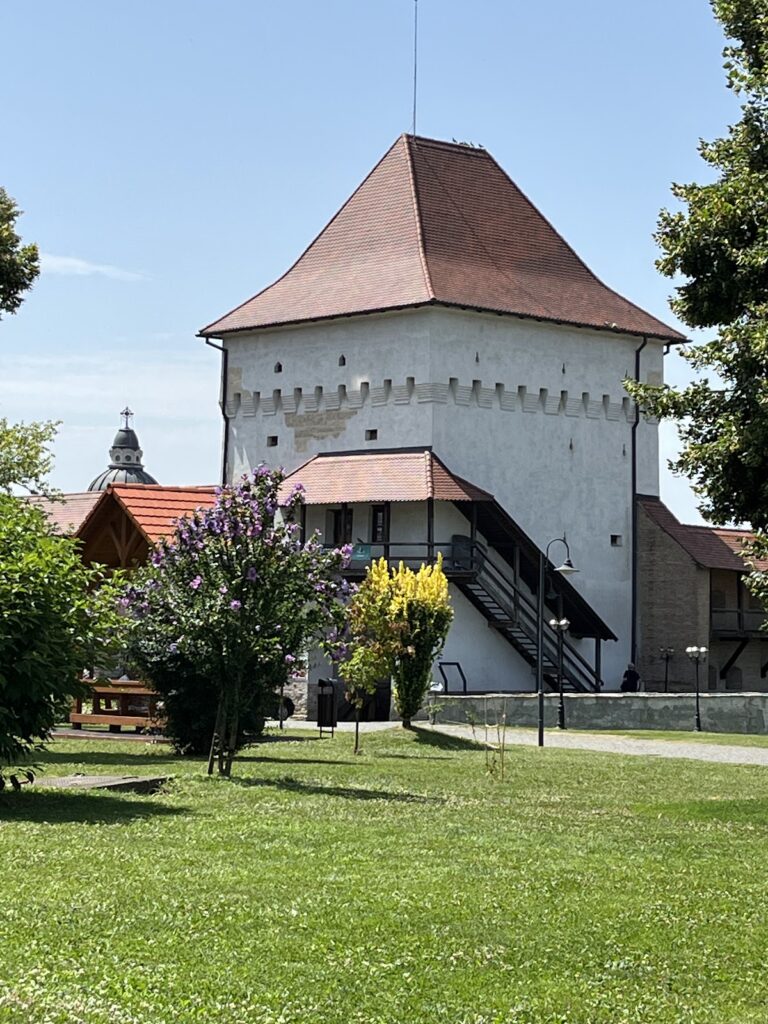Bonțida Bánffy Castle: A Historic Estate in Romania
Visitor Information
Google Rating: 4.5
Popularity: Medium
Google Maps: View on Google Maps
Official Website: banffycastle.ro
Country: Romania
Civilization: Unclassified
Remains: Military
History
Bonțida Bánffy Castle is located in the municipality of Bonțida, in modern-day Romania. The estate came under the possession of the Bánffy family in the late 14th century, marking the start of a connection that lasted for more than six hundred years.
The origins of the site trace back to a noble manor house documented after 1640, which had stood there since the 15th or 16th century. The current castle’s foundation was laid between 1668 and 1674 by Dionisie Bánffy II, who served as county governor and adviser to Prince Michael I Apafi. He transformed the existing manor into a Renaissance-style fortified residence, adding walls, corner towers, and a tall gatehouse to strengthen its defenses. After Dionisie’s death, construction was continued by his successor György Bánffy III.
During Rákóczi’s War of Independence (1704–1711), the castle sustained damage but was repaired in the early 18th century. Later, in 1747, Dénes Bánffy IV, influenced by his time at the court of Empress Maria Theresa in Vienna, initiated an extensive reconstruction in the Baroque style. This phase, completed by 1751, introduced a U-shaped courtyard on the eastern side containing stables, a riding school, carriage rooms, and servants’ quarters. The castle park was developed around this time, designed in the formal French Baroque manner by architect Johann Christian Erras. This garden featured geometric layouts, statues, fountains, and walking paths. A notable artistic contribution from this period was a collection of 36 large stone sculptures crafted by Johann Nachtigall, inspired by stories from the ancient Roman poet Ovid’s “Metamorphoses.”
In the 19th century, József Bánffy removed the castle’s gate tower, repurposing its stones to build a mill for local villagers. He also refurbished the castle’s wings in the Neoclassical style. Mid-century renovations led by architect Anton Kagerbauer gave the western façade and the kitchen building a Romantic Neogothic design, reflecting the English landscape garden trends of the era. The castle remained in the hands of the Bánffy family, with Miklós Bánffy, a writer and politician, as its last private owner.
World War II brought severe setbacks. In 1944, the castle served as a military hospital but was looted and set ablaze by retreating German troops. This destruction, reportedly in response to Miklós Bánffy’s political stance, consumed valuable interiors including the portrait gallery and library.
During the subsequent communist period, the building’s use shifted toward utilitarian purposes such as housing a cooperative farm. Neglect and removal of bricks by locals reduced much of the structure. A fire during a film shoot in 1963 caused additional damage.
After 1990, the castle was officially protected as a historic monument. Its inclusion on the 1999 World Monuments Watch list spurred a joint restoration effort between Romania and Hungary. From 2001 onward, restoration and training initiatives have been supported by the Transylvania Trust and notable patrons such as Princess Margareta of Romania and Charles, Prince of Wales. Since 2008, ownership rests with Katalin Bánffy, who collaborates with the Transylvania Trust under a long-term agreement to preserve the site and develop it as a cultural center.
Remains
Bonțida Bánffy Castle’s layout reflects its evolution from a Renaissance fortified manor into a Baroque residence with later stylistic adaptations. The original structure, erected in the late 17th century, consisted of an L-shaped building enclosed within rectangular curtain walls. At each corner stood circular towers, and the eastern side was anchored by a seven-story gatehouse, serving both as the main entrance and defensive stronghold.
In the mid-18th century, the Baroque transformation introduced a U-shaped courtyard, known as a Cour d’honneur, to the east of the original manor. This prestigious forecourt was surrounded by auxiliary buildings including stables, a riding school, carriage rooms, and quarters for servants, which formed an integrated complex of service and residence. Decorative elements from this period include a gallery of 36 sizeable stone statues and urns created by sculptor Johann Nachtigall. These works, inspired by mythological tales from Ovid’s “Metamorphoses,” originally adorned the courtyard, though the sculptures have since been relocated to the Cluj-Napoca Museum of Art for preservation.
The castle’s surrounding park covers roughly 70 hectares and was designed by Johann Christian Erras in the structured French Baroque style. Its geometrically arranged alleys, fountains, statues, and a lake provided a formal garden setting that harmonized the built environment with nature.
In the 19th century, the gate tower was dismantled, with its stones reused in constructing a water mill for the nearby village. The removal of the tower allowed the Renaissance courtyard to be merged seamlessly with the Baroque one, altering the complex’s spatial arrangement. The western and eastern wings were recast in Neoclassical style, showing smoother facades and classical decoration. Later, in 1855, architect Anton Kagerbauer remodeled parts of the western façade and the kitchen building, introducing Romantic Neogothic elements that corresponded with the influence of English garden landscapes on the park’s design.
Materials used throughout the castle’s history include local stone, which was notably reused following the demolition of the gate tower. The ensemble comprised both grand residential buildings and functional areas needed for the estate’s operation.
World War II inflicted substantial damage when German forces withdrew in 1944, setting fire to the castle. Interiors, including the furniture, portrait collection, and library, were destroyed. After the war, the building was repurposed for communal and agricultural use, which led to gradual structural deterioration. The surrounding park was neglected and converted into pastureland.
Restoration efforts began in earnest after 1999, focusing initially on roofing repairs and restoration of the kitchen wing. Training programs for heritage conservation have supported ongoing preservation work. Today, the architectural features of Bonțida Bánffy Castle display a rich layering of Renaissance fortifications, Baroque grandeur, and 19th-century stylistic updates, all narrating its long and varied history.


