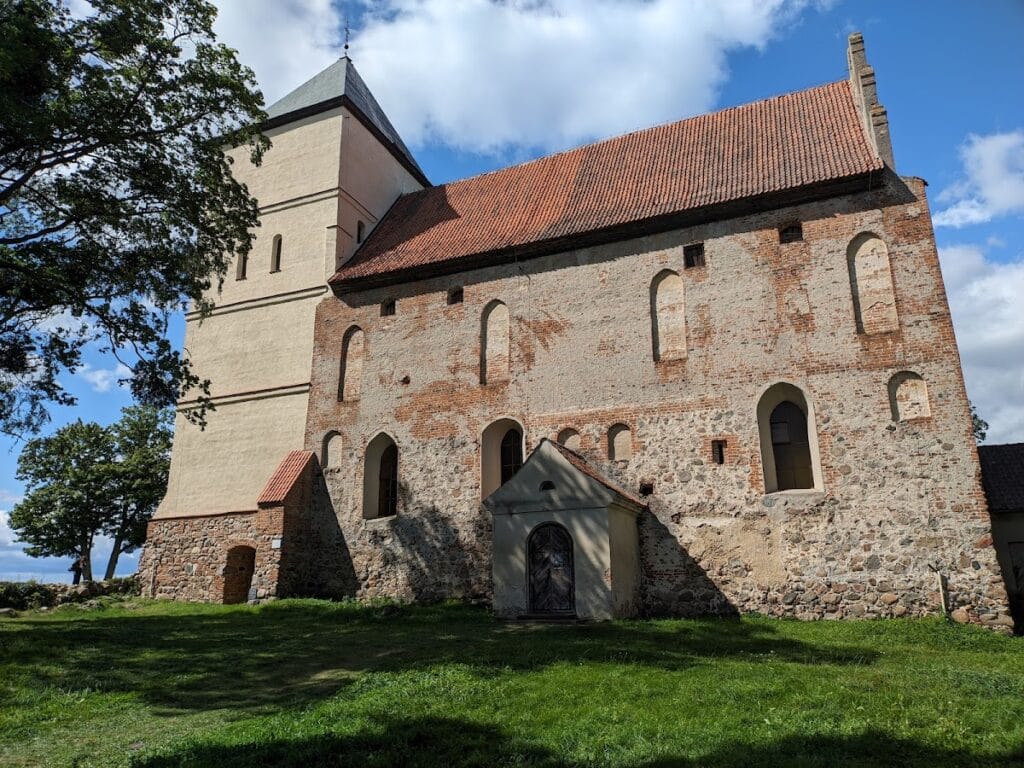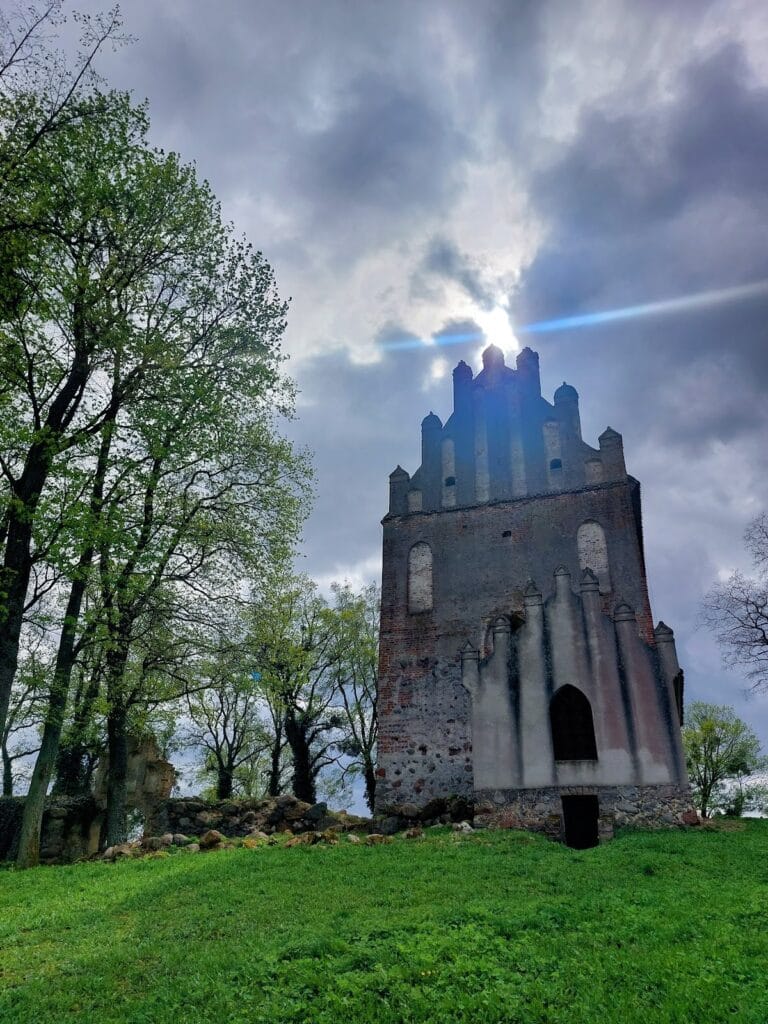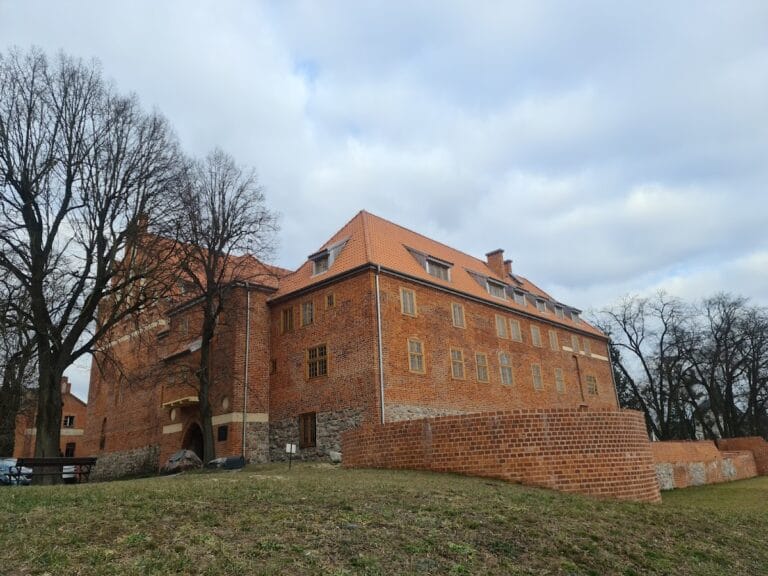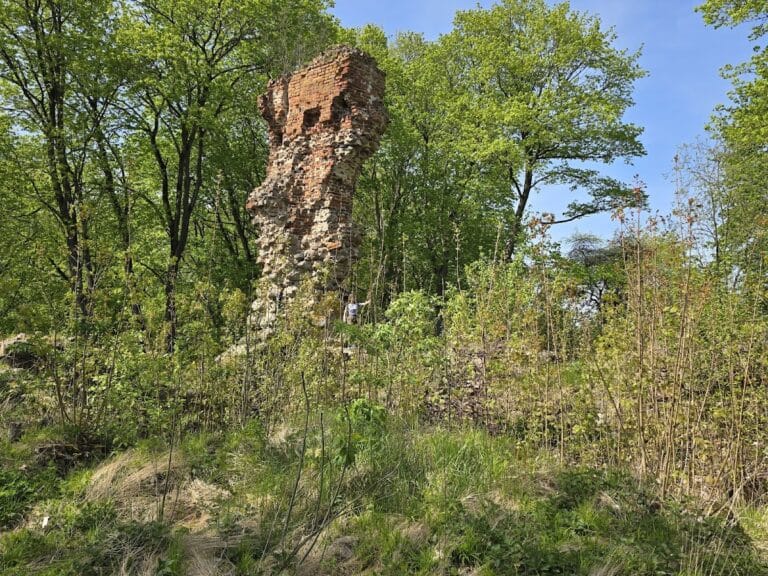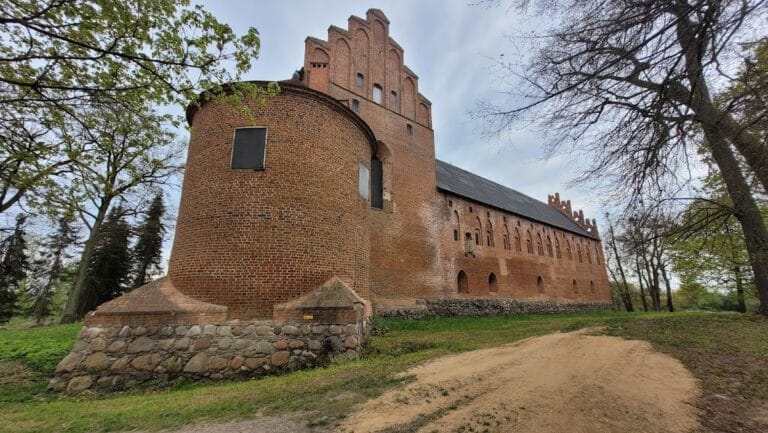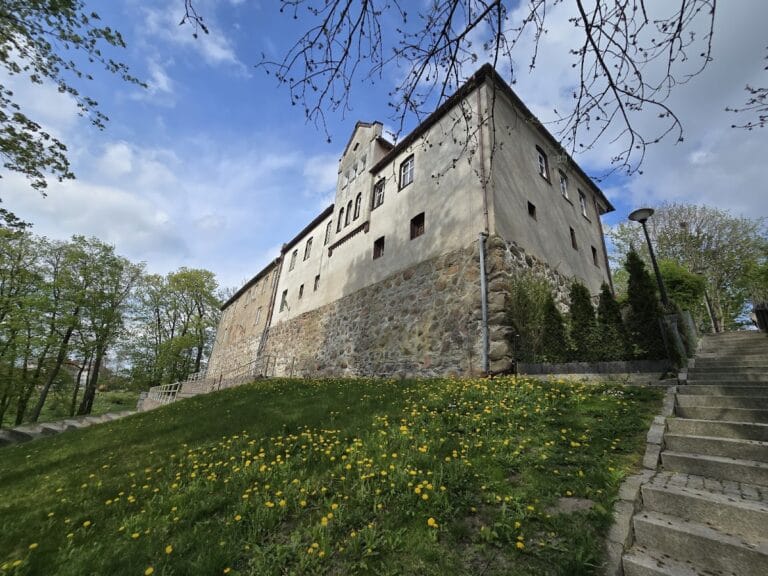Bezławki Castle: A Teutonic Komornik’s Castle in Poland
Visitor Information
Google Rating: 4.7
Popularity: Low
Google Maps: View on Google Maps
Country: Poland
Civilization: Medieval European
Remains: Military
History
Bezławki Castle is located near the village of Bezławki, within the municipality of Kętrzyn, Poland. It was built by the Teutonic Order, a medieval military and religious organization active in this part of Europe during the late Middle Ages.
The castle’s origins trace back to around 1377, when it was constructed on a cleared hilltop site. It served as the residence of a Teutonic administrator known as a komornik, who managed the smallest local district called a komornictwo. This administrative unit was subordinated to a prokurator, or overseer, based in the nearby Rastembork (now Kętrzyn) and was connected to the broader commandery at Balga. As such, Bezławki Castle played a role in the Order’s territorial governance and military system.
Throughout the late 14th and early 15th centuries, the castle held strategic importance as a defensive outpost protecting the colonized lands in the region. It also functioned as a base for military expeditions launched by the Teutonic Knights against neighboring Lithuania and the Samogitian territories. Historical records note that in 1403, the castle was used to detain the Lithuanian prince Świdrygiełło, marking its role within the conflicts of the period.
By the late 16th century, the castle underwent a significant transformation. In 1583, it was adapted for religious purposes, converted into a Protestant church serving the Evangelical Augsburg community. This change was commemorated by an inscription above the entrance to the adjacent cemetery, indicating the site’s new spiritual function. The castle remained a place of worship for this congregation until the late 1970s.
After 1980, the site came under the care of the Catholic Church. It was re-designated as a filial church, dedicated to St. John the Baptist, reflecting shifting religious affiliations in the region. This phase saw further renovations and adaptations to meet liturgical needs.
Between 1726 and 1730, during its period as a church, major renovations were undertaken including the addition of a bell tower. Additional interior alterations were made in 1884 and again around 1988, showing continued use and modification tied to changing religious practices.
In the early 21st century, archaeological studies were conducted to better understand the site. These investigations were documented and are preserved within regional and academic institutions, contributing to a clearer understanding of the castle’s long history and transformations.
Remains
Bezławki Castle sits prominently atop a hill near the Dajna River, enclosed by sturdy rectangular walls measuring approximately 42 by 52 meters. The perimeter defense included open towers facing inward, constructed to provide vantage points along the walls. Notably, the castle’s main entrance was positioned on the eastern side, adjacent to the primary residential building, correcting earlier misunderstandings of the layout.
The principal structure itself rests on a foundation of stone, with brick walls rising above. This building extends about 25 by 12 meters and adjoins the northern curtain wall. Originally, it contained five functional levels inside, including two floors designed for living quarters and a third floor dedicated to defense. The floors were likely separated by wooden ceilings. The roof was steeply pitched with stepped gables, which were decorated with blind arches—a form of decorative recess without openings.
Additional defensive features included shallow, half-circular bay windows on both the eastern and western sides, providing observation points or firing positions. On the southern façade, a stone stairwell was added at a later stage, allowing improved access within the structure.
Following its conversion into a church in the late 16th century, internal division walls were removed to create a single, open interior space. A porch was also constructed to serve the entrance. Between 1726 and 1730, a bell tower was built on the western side of the complex. The base of the tower was masonry, while its upper portion was framed in timber, reflecting typical construction methods of that period.
The area within the castle walls underwent another transformation in the 16th century when the courtyard became a cemetery. At this time, a new gate with a painted inscription was installed in the eastern wall, marking the cemetery’s entrance and religious significance.
In 1884, the interior received further updates including the installation of a wooden vaulted ceiling and plastering on the facades, enhancing both the structure’s aesthetics and durability. Around 1988, some interior features such as side galleries were removed, the pulpit altar dismantled, and the flooring replaced, adapting the space to modern liturgical needs while retaining its historic character.
Today, Bezławki Castle stands as one of the best-preserved examples of a Teutonic komornik’s castle, alongside comparable sites like Nowy Jasiniec and Giżycko. Archaeological investigations and conservation efforts have helped maintain its fabric and confirm many aspects of its original design and subsequent adaptations.
