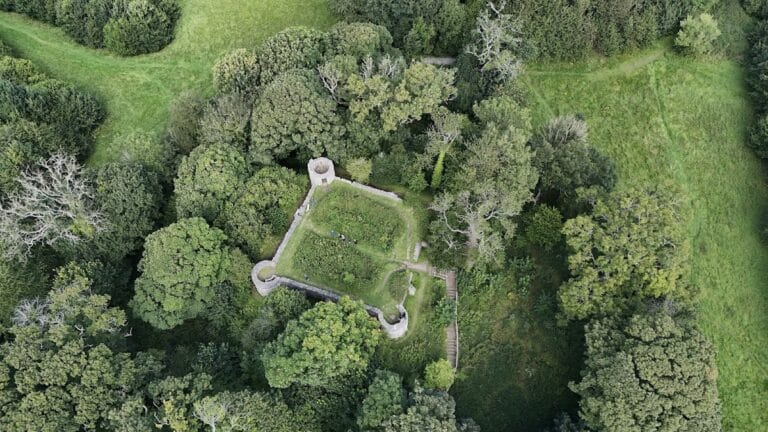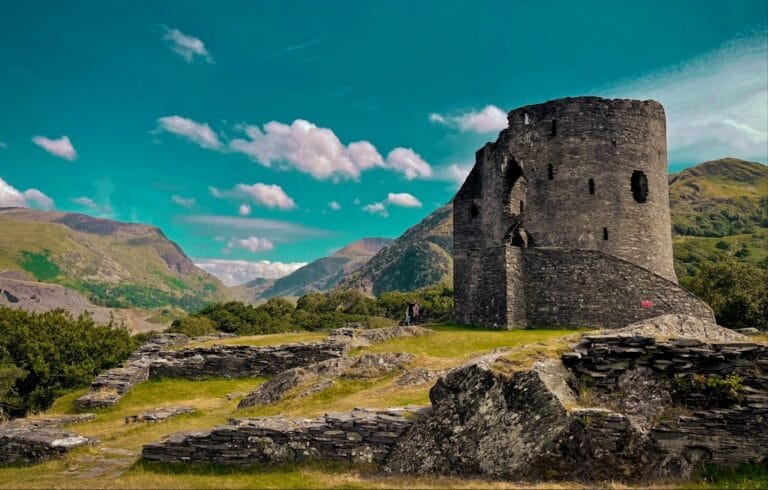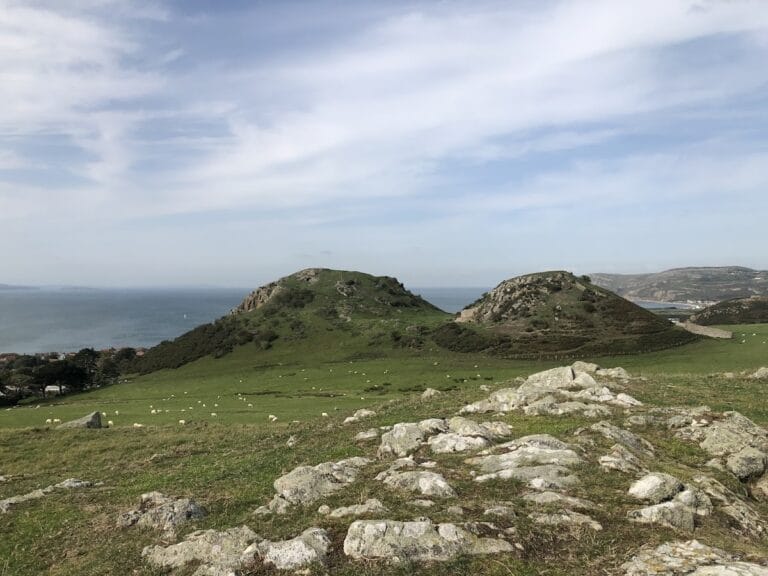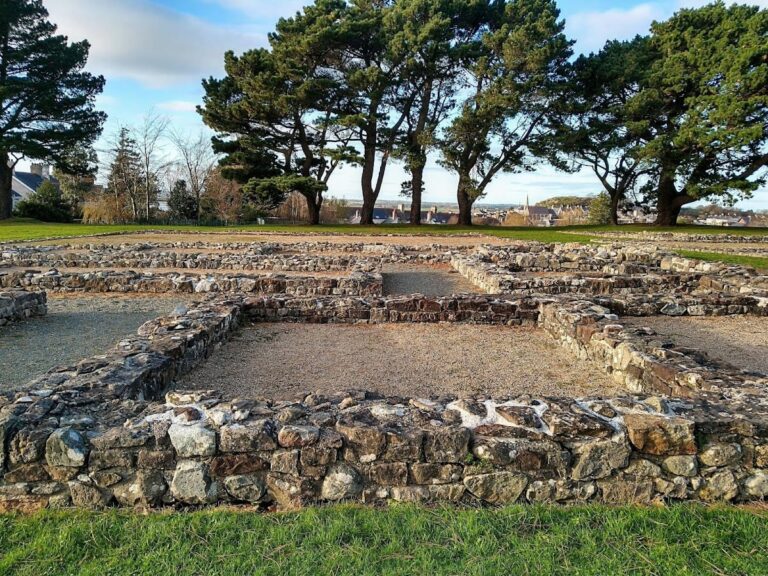Beaumaris Castle: A Medieval Fortress in the United Kingdom
Visitor Information
Google Rating: 4.6
Popularity: Medium
Google Maps: View on Google Maps
Official Website: cadw.gov.wales
Country: United Kingdom
Civilization: Medieval European
Remains: Military
History
Beaumaris Castle is a medieval fortress situated in the town of Beaumaris, United Kingdom. It was constructed by the English under King Edward I during his military campaign to establish control over North Wales in the late 13th century.
The castle’s origins trace back to around 1284, when initial plans were drawn up, but actual building work was delayed due to insufficient funds. Construction began in 1295 after Edward I suppressed a Welsh uprising led by Madog ap Llywelyn. The project was supervised by Master James of St George, who employed many workers to build the castle. However, Edward’s focus shifted to military efforts in Scotland, resulting in a halt in construction around 1300. Work resumed in 1306 out of concern over possible Scottish attacks but finally ceased around 1330, leaving the castle incomplete despite about £15,000 having been spent. A 1343 survey identified a small sum still needed to complete construction, but additional funding was never granted.
In 1403, during the rebellion of Owain Glyndŵr—a Welsh leader who sought independence—Welsh forces captured the castle. English royal troops regained control two years later in 1405. Throughout the 16th century, reports show the fortress had fallen into poor condition, suffering water damage and lacking proper weaponry. By 1609, official records described the castle as completely decayed.
During the English Civil War, which lasted from 1642 to 1646, Beaumaris Castle was held by supporters of King Charles I. Thomas Bulkeley invested approximately £3,000 to strengthen its defenses. Despite this, Parliamentary forces captured it in 1646. The castle briefly returned to Royalist hands in 1648 during a local uprising but was soon retaken by Parliament. Unlike many other fortresses, it was spared deliberate destruction and continued to be garrisoned.
Following the Restoration of the monarchy in 1660, the castle was stripped of valuable materials, including lead and roofing elements, contributing further to its deterioration. In 1807, Thomas Bulkeley, the 7th Viscount Bulkeley, acquired the castle and incorporated it as a feature within the grounds of his estate, Baron Hill. The ruined fortress then became admired as a picturesque relic, attracting notable visitors such as the future Queen Victoria in 1832 and the artist J. M. W. Turner in 1835. Some stone from the castle was also repurposed in 1829 to build a nearby prison, Beaumaris Gaol.
In 1925, Richard Williams-Bulkeley entrusted Beaumaris Castle to the Commissioners of Works, initiating conservation efforts that included clearing overgrown vegetation, excavating the defensive moat, and repairing stone structures. Recognizing its historical and architectural importance, the castle was granted Grade I listed status in 1950. Later, in 1986, it became part of the UNESCO World Heritage Site named “Castles and Town Walls of King Edward in Gwynedd,” noted as an outstanding example of military architecture from the late 13th and early 14th centuries. Today, the Welsh Government agency Cadw manages the site, overseeing its ongoing preservation.
Remains
Beaumaris Castle is designed as a concentric fortress, characterized by two symmetrical layers of defensive walls—known as curtain walls—surrounding an inner and an outer courtyard or ward. Both wards are encircled by a moat approximately 5.5 meters wide, although parts of it have since been filled in. The outer curtain wall takes on an eight-sided, or octagonal, shape measuring about 18 meters across. This outer wall is safeguarded by twelve small towers called turrets and features two main gatehouses: the Gate next the Sea on the south side and the Llanfaes Gate on the north side.
The outer defenses originally contained around 300 narrow vertical openings known as arrow slits, which allowed defenders to shoot arrows while remaining protected. Of these, 164 were arranged at various heights to provide comprehensive coverage. However, during the 15th century or the Civil War period, 64 ground-level arrow slits were blocked to prevent attackers from exploiting them. The southern gate, the Gate next the Sea, is positioned next to a tidal dock enabling direct supply deliveries by sea. This entrance is further defended by a barbican—a fortified outwork—with a drawbridge, a series of openings called murder holes through which defenders could attack enemies from above, and numerous arrow slits. Near this gate, a platform known as Gunners Walk likely hosted a trebuchet, a large siege engine used to hurl projectiles.
The inner ward is enclosed by much thicker and taller walls, rising to 11 meters high and measuring 4.7 meters in thickness, enclosing roughly 0.3 hectares (0.75 acres). Six substantial towers and two large D-shaped gatehouses guard this inner enclosure, located on the northern and southern walls. The north gatehouse was intended to have two floors with five large windows on each side, but only the ground floor was completed.
Inside the inner ward, stone ranges along the east and west walls housed domestic buildings designed to accommodate two major royal households. The presence of surviving fireplaces within these buildings points to their use as residences. One of the castle’s towers incorporated the chapel, considered its most richly decorated space. This private chapel was meant for the king and his family rather than the soldiers stationed at the castle.
The walls of the inner ward contain a network of passageways on the first floor that link towers, guardrooms, living chambers, and latrines. The latrines were designed to drain waste directly into the moat below through a specialized system, although evidence suggests this drainage was not fully effective.
Construction materials were gathered locally within a 16-kilometer radius of the site, including limestone quarried at nearby Penmon, as well as sandstone and green schist—a type of metamorphic rock. Notably, the use of schist ceased after 1298 and is present only in the lower courses of the walls. The castle was erected on low-lying coastal sediments close to sea level, including deposits known as till.
After 1660, parts of the stonework were removed, reducing the height of certain structures, particularly the southern gatehouse. Despite the removal and centuries of decay, Beaumaris Castle remains celebrated for the precision of its balanced layout, the quality of its masonry, and its unique combination of typical late 13th-century features arranged around a central plan.










