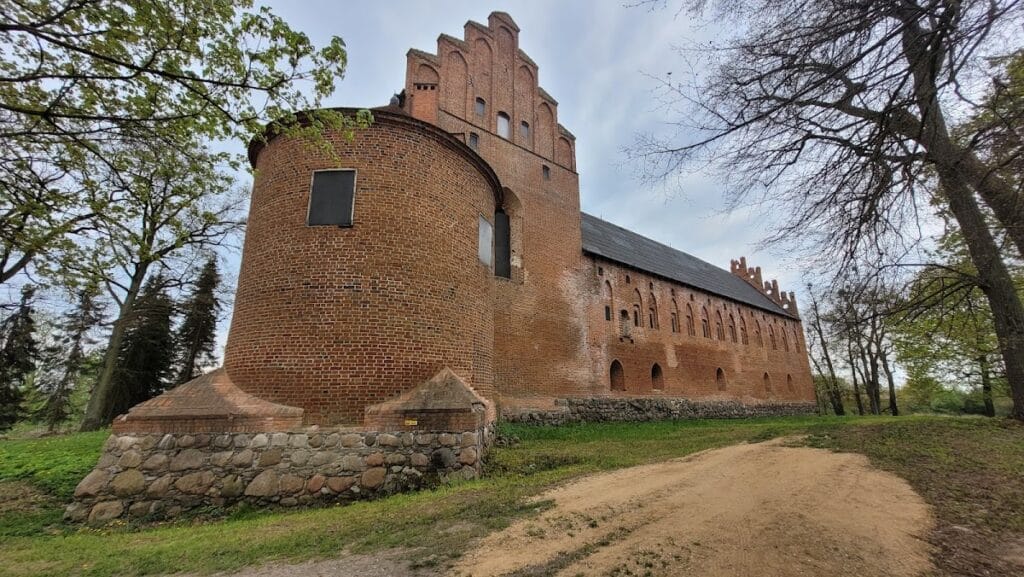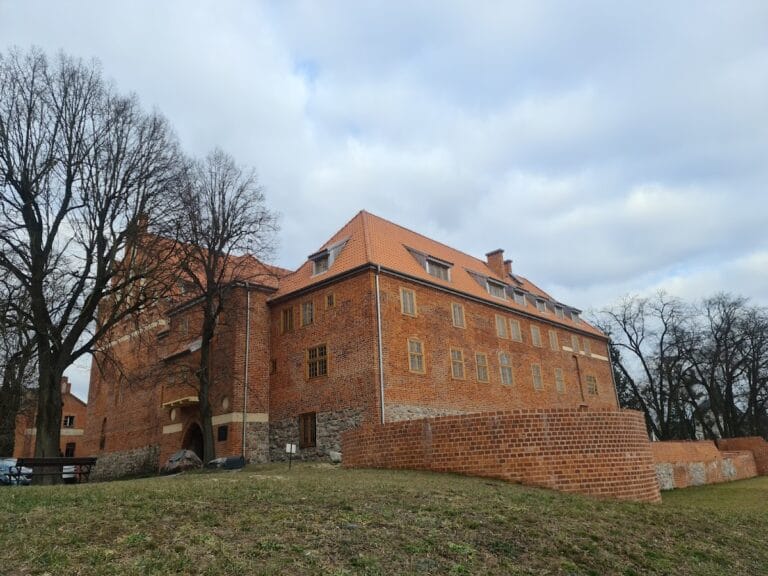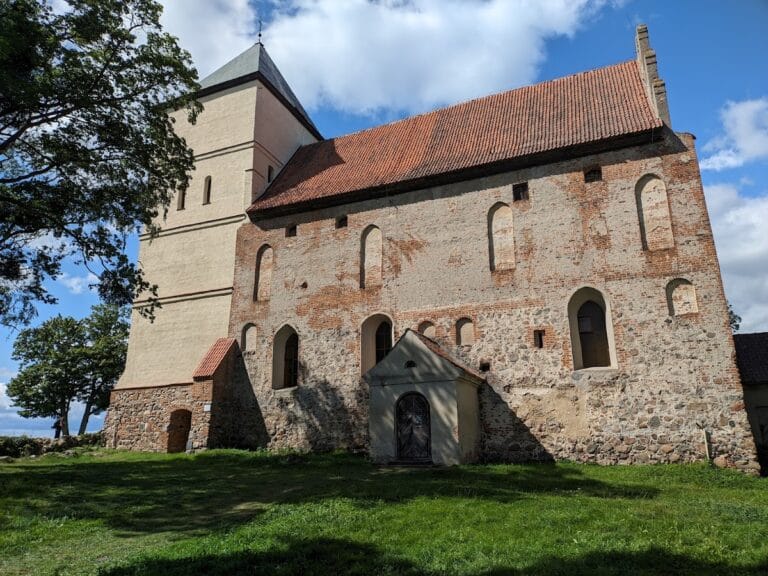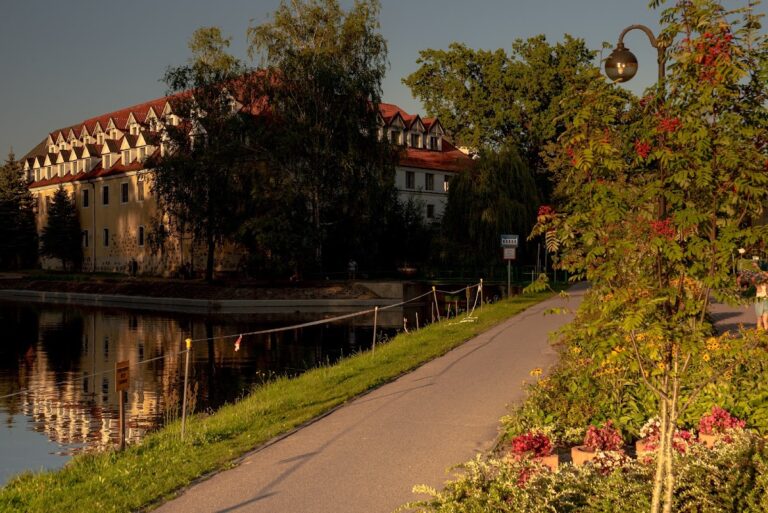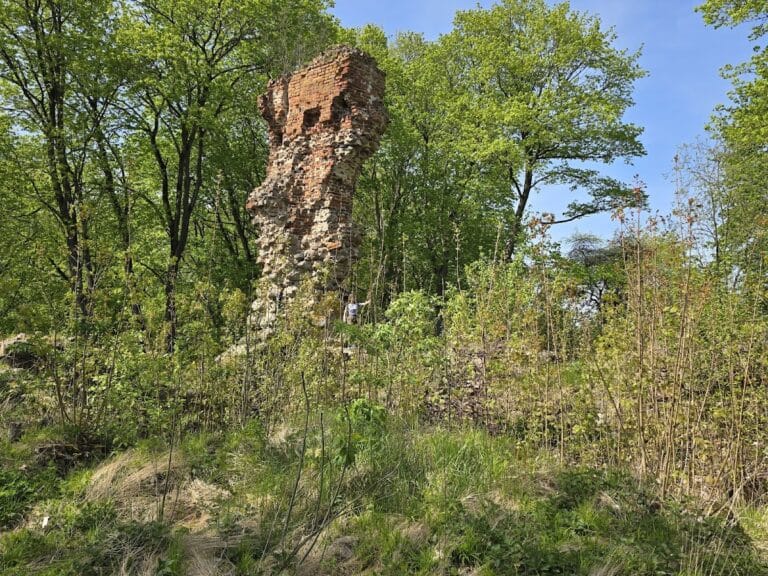Barciany Castle: A Teutonic Fortress in Poland
Visitor Information
Google Rating: 4
Popularity: Low
Google Maps: View on Google Maps
Official Website: zamekwbarcianach.pl
Country: Poland
Civilization: Medieval European
Remains: Military
History
Barciany Castle, located in the municipality of Barciany in modern Poland, was constructed by the Teutonic Order during the 14th century. It stands on the site of an earlier Prussian stronghold that was destroyed around 1320 by native Prussian forces. The Teutonic Knights rebuilt the fortification initially in wood five years later, in 1325, establishing a new military presence in the area.
Between 1377 and 1390, under the leadership of Grand Master Winrich von Kniprode, the castle was transformed from its wooden form into a brick fortress. This reconstruction elevated its status as a Komturei, or commandery, an administrative and military district within the Teutonic state. The site served as a center of local power in the Bartenland region. It became the headquarters for officials such as Vogts (local judges or overseers) and Pflegers (caretakers), with one notable occupant being Heinrich von Plauen, who was in charge from 1402 to 1406.
At the outset of the Thirteen Years’ War (1454–1466), Barciany Castle suffered damage from fire but was repaired after the conflict subsided. In 1480, facing financial challenges, the Teutonic Order pawned the castle. Later, from 1533 onward, the fortress took on a civil administrative role as the seat of an Amtshauptmann, meaning district captain. By the mid-19th century, specifically from 1842, the castle’s function shifted again to that of an agricultural estate, reflecting its adaptation to changing political and economic circumstances.
Following the Second World War, Barciany Castle was nationalized and repurposed for office space and storage connected with a local state-run agricultural enterprise (known as a PGR). At the start of the 21st century, the castle entered private ownership with plans to convert it into a hotel, although these renovations have been paused, leaving the building closed in recent years. Despite these changes, the castle remains well-preserved and represents the longstanding presence and evolution of Teutonic military structures in this part of Poland.
Remains
Barciany Castle occupies a small hill encircled by marshy wetlands historically referred to as Liebe, now known as the Liwny marshes. The fortress is enclosed by external defensive walls and a moat, with an economic bailey located east of the water barrier, which supported the castle’s day-to-day operations. The layout of the main fortification follows a roughly rectangular plan measuring approximately 55 by 58 meters, constructed primarily in brick. This red-brick construction is characteristic of the Gothic style favored by the Teutonic Order for their strongholds.
By around 1400, the eastern section of the castle, including the main entrance gate, had been completed. This wing features a passage that still stands today, and the ground floor houses both a chapel and a chapter hall, spaces that served religious and administrative purposes within the fortress community. The northern wing was built as a three-story structure soon after, complementing the defensive complex. At the start of the 15th century, a low, round tower was added to the northeastern corner, a feature that provided lookout and defense capability without rising as a tall keep, reflecting the evolving military architecture employed by the Teutonic Knights.
Later alterations include a granary constructed against the western wall during the period after the castle lost its religious-military role and came under secular management as an agricultural estate. This building underscores the castle’s adaptation to new functions and socioeconomic realities over time.
Today, Barciany Castle remains in good condition, standing as a significant example of Teutonic fortification. While it notably lacks high towers common to earlier medieval castles, its brick walls, defensive moat, and spatial organization illustrate the shift in fortress design during the late Middle Ages. The preservation of key interior rooms such as the chapel and chapter hall offers insights into the castle’s dual military and administrative roles throughout its active history.
