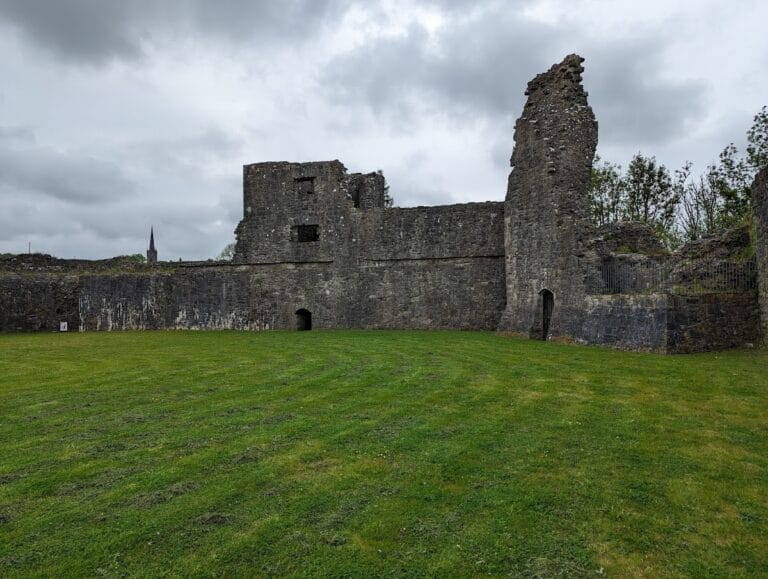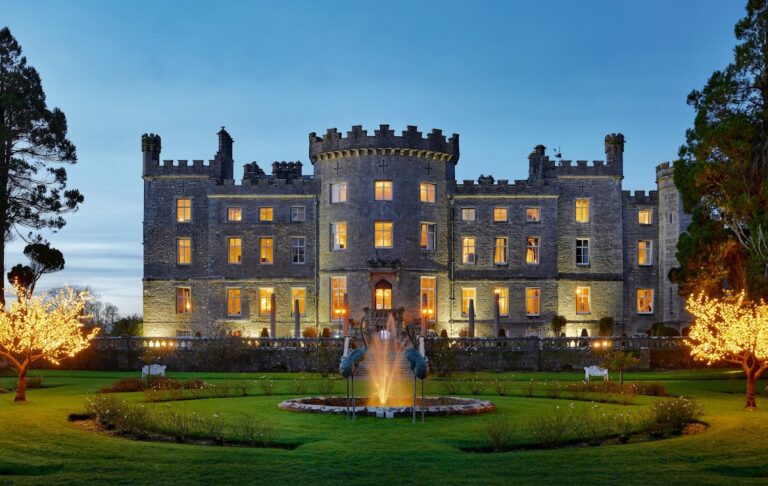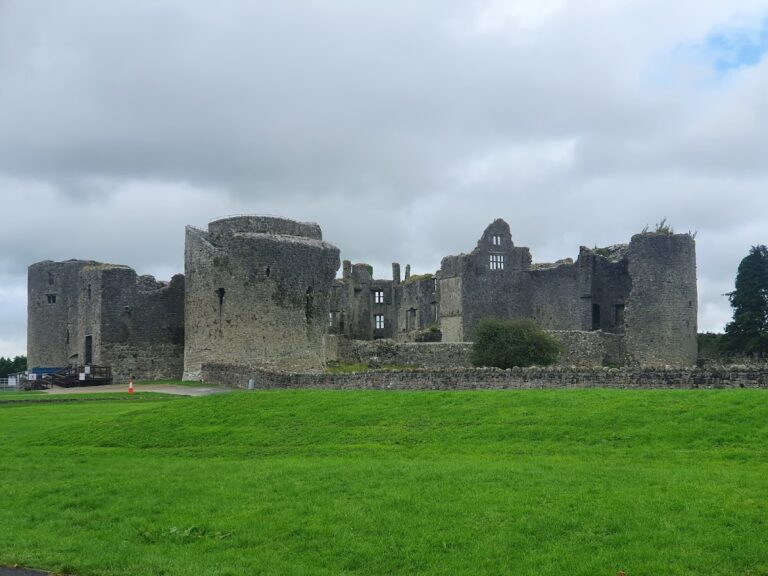Ballinafad Castle: A 16th-Century English Fortress in Ireland
Visitor Information
Google Rating: 4.3
Popularity: Very Low
Google Maps: View on Google Maps
Country: Ireland
Civilization: Unclassified
Remains: Military
History
Ballinafad Castle, located in the municipality of Ballinafad in Ireland, was constructed by English forces during the late sixteenth century. The fortress was built under the command of Captain John St. Barbe, an English soldier granted the land by King James I, with the purpose of securing a key mountain pass in the Curlew Hills region of County Sligo.
Construction of the castle took place in 1590, amidst the turbulent period known as the Nine Years’ War (1593–1603), when English authorities sought to strengthen their control over Ireland. Captain St. Barbe maintained a garrison of roughly ten men at the site, overseeing its defense until his death in 1628. During this time, the castle served as a strategic point guarding the passage through the hills, which were vital for military movements.
The castle’s history was marked by violent confrontations. In 1595, it suffered partial destruction during an assault led by Irish rebel forces under Hugh Roe O’Donnell, a prominent Gaelic leader opposing English rule. Several decades later, between 1641 and 1642, Ballinafad Castle was again besieged amid the Wars of the Three Kingdoms, a series of conflicts spanning England, Scotland, and Ireland. The garrison held out but eventually surrendered when deprived of water by the besieging forces. Following this event, the castle endured a period of decline and was eventually abandoned around 1680, after which it fell into ruin. Today, it is recognized as a National Monument, preserving its place in Ireland’s historical landscape.
Remains
Ballinafad Castle is a stone fortress characterized by a distinctive plan common to 16th-century Irish Elizabethan blockhouses. The structure centers on a small courtyard surrounded by four massive corner towers. Unlike many fortifications, the towers are rounded on the exterior but curve inward, creating a unique inward-facing shape toward the courtyard.
Originally, the castle rose three stories tall. Three of the corner towers contained square chambers, providing room for various practical functions. The northern tower was round internally and featured a wooden spiral staircase, which extended upward to the roof for access and defense. The main entrance was located on the first-floor level within the northwestern wall, reflecting defensive design that made direct ground-level access more difficult.
Constructed predominantly from stone, the castle’s walls remain largely intact, allowing views into the interior through wall openings that have been secured with iron grilles for preservation. The entire ruin sits atop a hill offering a commanding view of the nearby Lough Arrow, nestled close to the village of Ballinafad and the marshy region known as Carrick-na-Shannon. At the foot of the hill lies a small parking area, connected to the castle by a pathway ending at an iron gate, marking the boundary to the ruins. These features provide insight into the castle’s original defensive purpose and setting along the strategic Curlew Hills pass.










