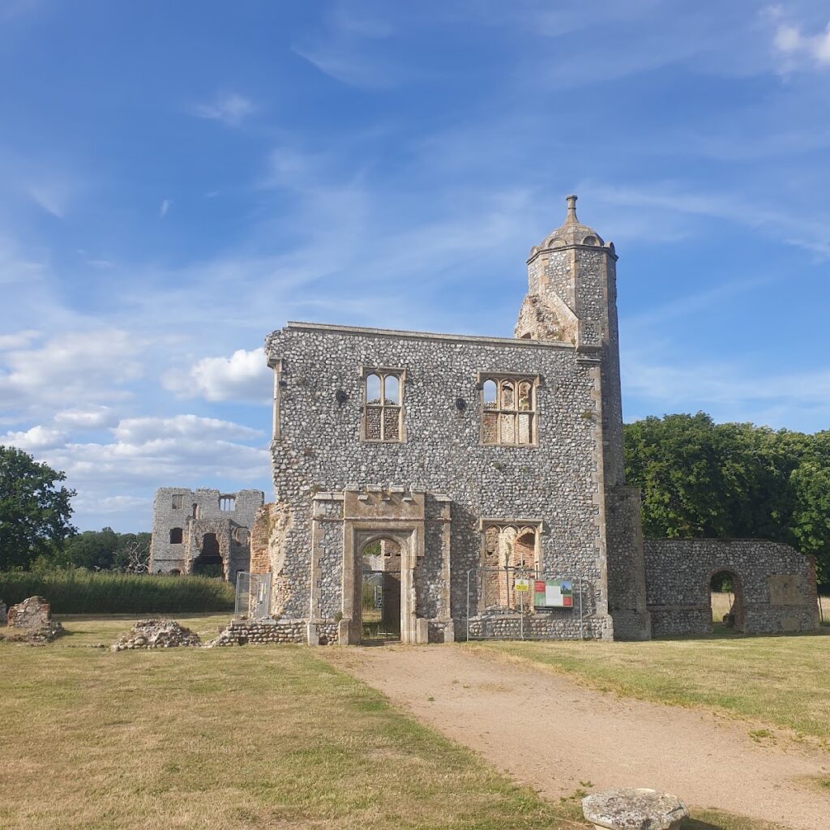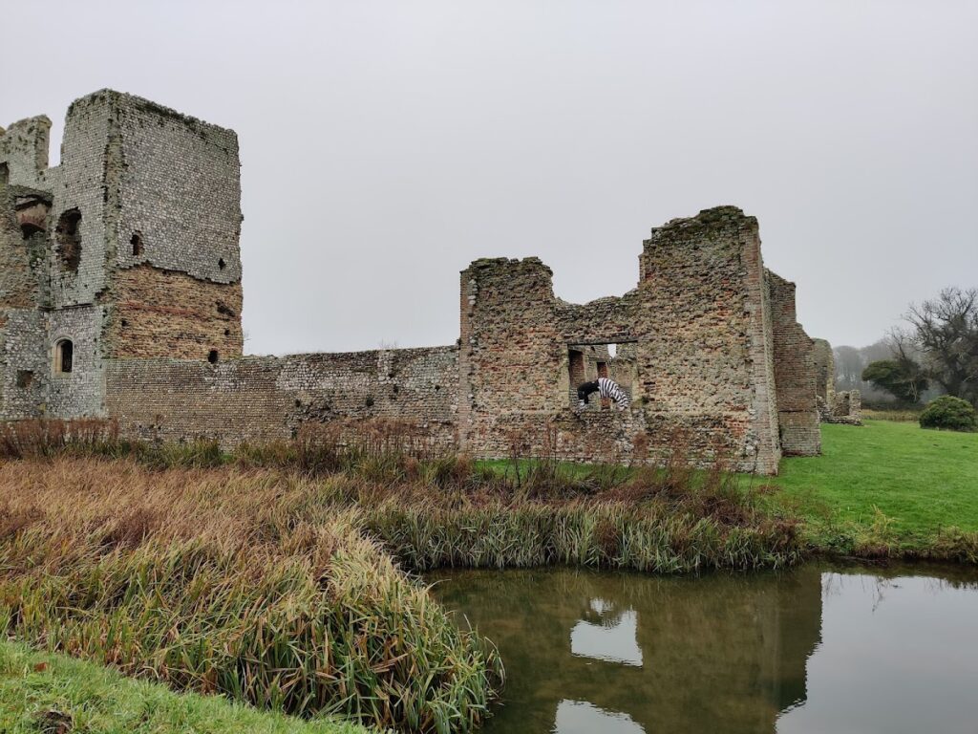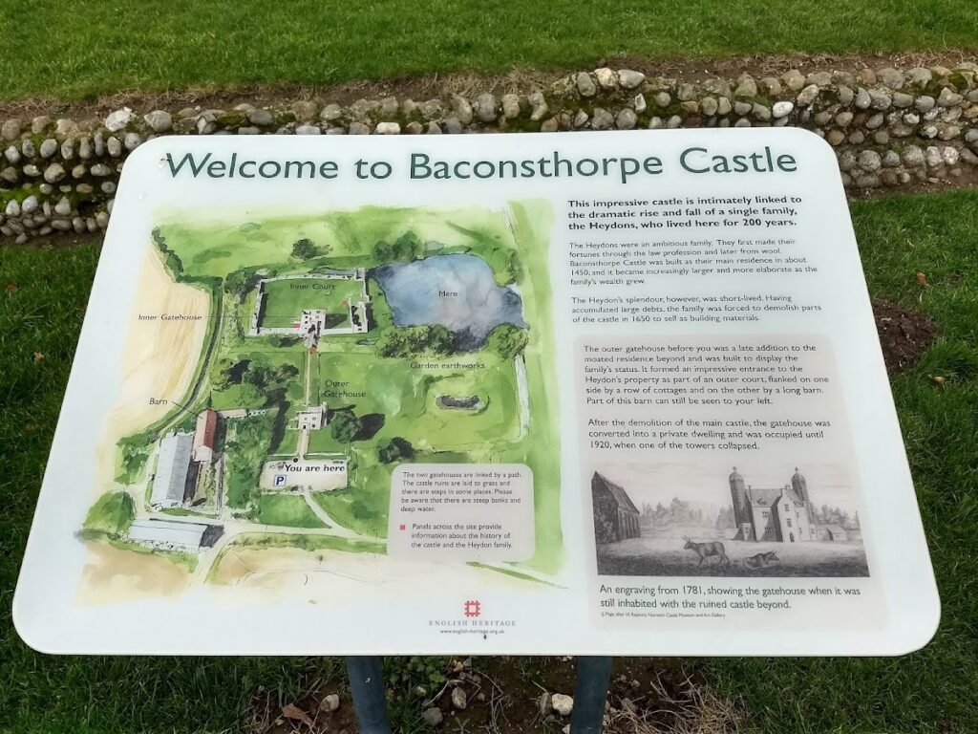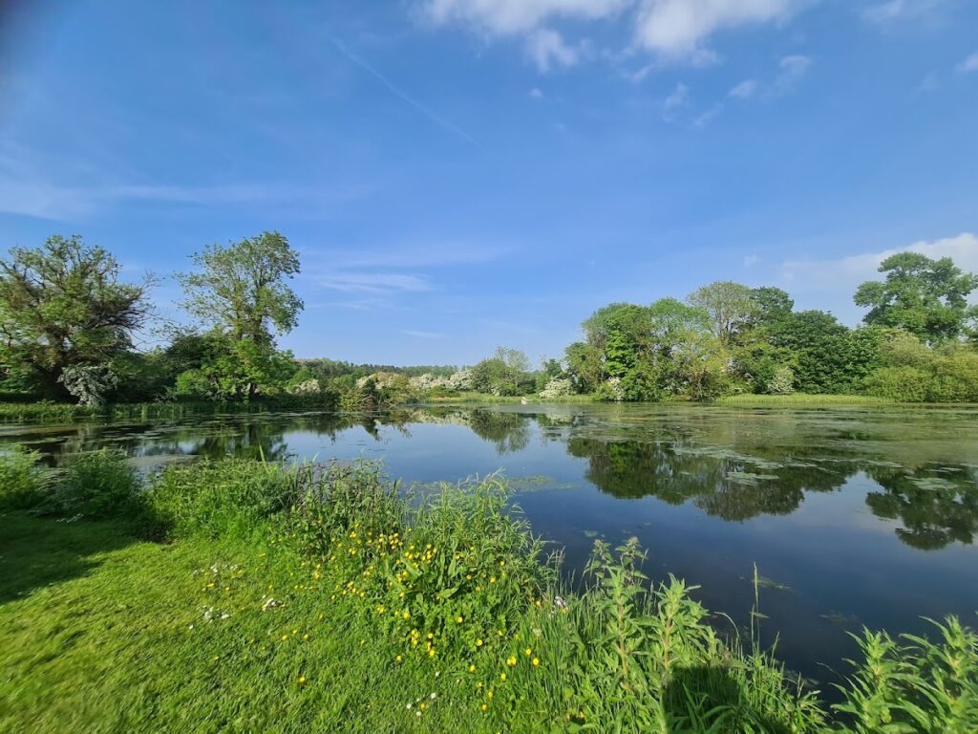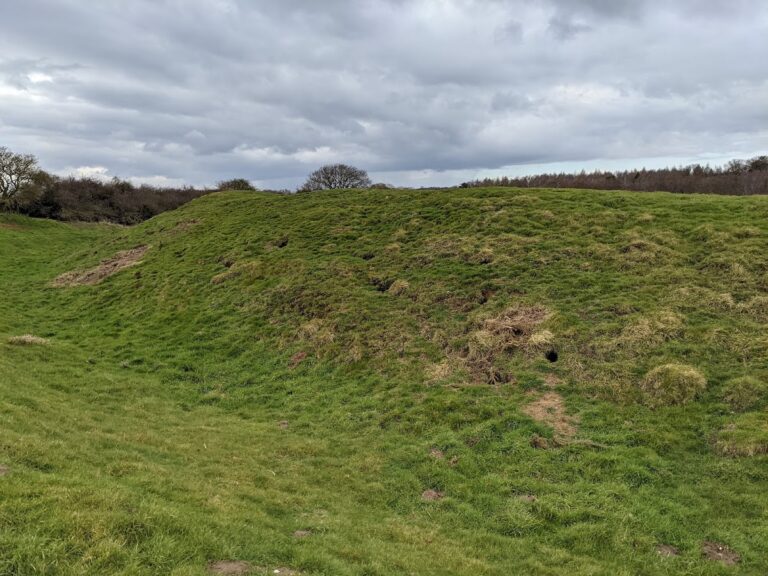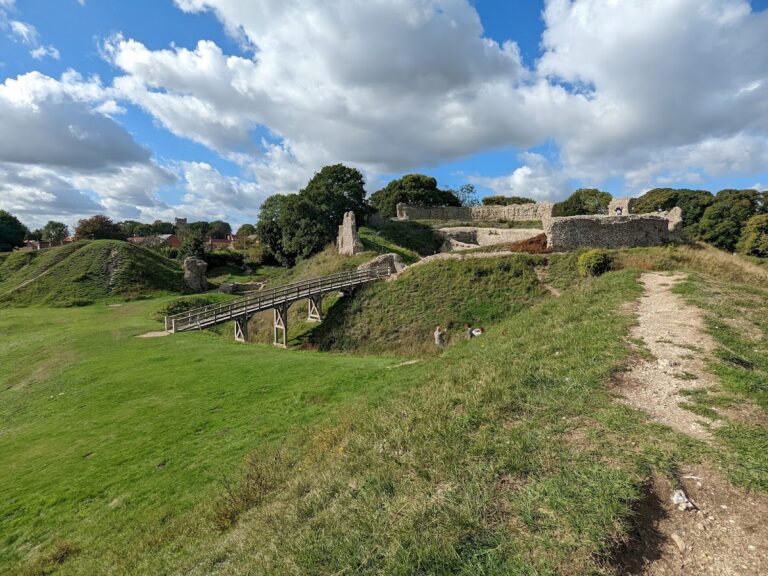Baconsthorpe Castle: A Historic Fortified Residence in Norfolk, England
Visitor Information
Google Rating: 4.5
Popularity: Low
Google Maps: View on Google Maps
Official Website: www.english-heritage.org.uk
Country: United Kingdom
Civilization: Medieval European
Remains: Military
History
Baconsthorpe Castle is located in the village of Baconsthorpe in Norfolk, England. It was established by the Heydon family during the 15th century, marking a transformation from a modest dwelling into a fortified residence emblematic of their rising social position.
The origins of the castle date back to around 1460, when William Heydon likely began construction. His son, John Heydon I, a politically active lawyer, expanded the site. John initially allied with William de la Pole, Duke of Suffolk, and later with John Dudley, Earl of Warwick, using the castle as a fortified home symbolizing his ambitions and status during the turbulent mid-15th century.
In the late 15th century, the Heydon family evolved from legal professionals to prosperous sheep farmers. Sir Henry Heydon, knighted in 1485, completed significant additions including the main house and a service court. These developments shifted the castle’s design away from pure defense towards a more refined courtyard-style residence, reflecting changing tastes and increased wealth.
The Heydons further capitalized on the wool trade throughout the 16th century, exporting cloth to the Netherlands. Sir John Heydon II adapted part of the castle into a wool factory, integrating industrial functions within the estate. Later, Sir Christopher I enhanced the property by adding an outer gatehouse and barn, securing a royal license to fortify the site with battlements (known as crenellation) and establishing a 300-acre deer park in 1561, signalling both status and leisure pursuits.
Toward the end of the 16th century, financial challenges beset the family. Sir William Heydon II mortgaged the property and sought to sell lands, but a 1593 legal dispute prevented the demolition of the castle, preserving it for his son, Sir Christopher II. The younger Heydon invested in landscaping, creating formal gardens and commissioning a decorative mere—a man-made pond—enhancing the estate’s aesthetic appeal.
During the English Civil War (1642–1651), Sir John Heydon III supported the Royalist cause. Following Parliament’s victory, he was declared delinquent in 1646, a term used for those who sided against Parliament. Around 1650, he began dismantling the castle to sell its stonework, a practice common in a post-war economy. Despite this, the outer gatehouse was converted into a private residence, remaining occupied until 1920.
The estate changed hands in the 19th century, with John Thruston Mott acquiring it in 1801. Later, Sir Charles Mott-Radclyffe took ownership and in 1940 entrusted the site to the Ministry of Public Works. Mid-20th-century efforts focused on archaeological clearing and conserving the ruins. Further excavations and restoration of the mere took place in 1972. Today, the ruins are managed by English Heritage and protected as Grade I and Grade II listed structures, as well as a scheduled monument.
Remains
Baconsthorpe Castle occupies a valley carved by the River Glaven north of the village center, accessed from the south via a raised causeway. The complex features a series of enclosed spaces arranged across three main courts: an inner moat-surrounded court, an adjoining outer court, and a further outermost court beyond to the south.
The inner court forms a roughly square platform about 65 meters wide, encircled by a water-filled moat reaching 15 meters across. Within, the courtyard spans approximately 55 by 56 meters and is bordered by a curtain wall up to 5 meters tall. This wall is fortified with seven towers of both square and round shapes, equipped with numerous gun loops—small openings designed for firing firearms. For example, six double embrasures lie west of the gatehouse, a gun loop is located in the northwest tower, and larger firing loops are present in the northern wall. Interestingly, the cellar beneath the great hall also contains gun loops aimed at protecting the main entrance.
The three-storey gatehouse guarding the inner court, constructed from flint rubble and brick with knapped flint facing, served a dual purpose as both defense and high-status accommodation. It features a vaulted gate passage on two levels, flanked by chambers likely intended for the steward and porter. Above, residential spaces included fireplaces, garderobes (medieval toilets), and a small chapel, demonstrating care for comfort and spiritual needs within a secure setting.
Attached to the southwest corner of the inner court is a courtyard-style house incorporating the great hall, the main living and social area. The northeast side of the inner court formed the service area, with kitchens and a well supplying water. Notably, the eastern curtain wall was adapted during the 16th century for wool manufacturing. Here stands a long, two-storey building measuring 38 by 8 meters, fitted with a turnstile used for shearing sheep. The upper floor contained spaces for weaving and finishing cloth, and there may have been areas dedicated to washing or drying the wool. The northeast tower, rising three storeys high, also supported wool processing through fulling—a method that cleans and softens cloth by stamping it in soapy water.
Beyond the inner and outer courts, the outermost court lies southward and forms part of a working farmyard. This yard is divided by a low wall and includes a large 16th-century barn on its western edge. Although currently 32 by 8 meters, the barn may once have extended up to 69 meters in length. It features three large cart doors and high-quality facings on the south and east sides, intended to impress visitors with the estate’s prosperity and status.
The outer gatehouse, built in the Perpendicular Gothic style using knapped flint, guarded the southern approach. It included a gate passage flanked by octagonal turrets and contained a sizeable chamber on the first floor. In the 17th century, this gatehouse underwent significant changes when converted into a private home. Alterations included the addition and later removal of a three-storey porch and battlements once crowning the structure.
Connecting the inner and outer courts on the south side is a bridge that originally featured a drawbridge, emphasizing security. The northern central tower contained a small postern gate—an additional, often discreet doorway—leading to a northern bridge now fallen into ruin.
To the southeast of the inner courtyard lie the earthworks of a formal garden laid out on a raised platform about 80 by 65 meters in size. The garden featured a raised walkway encircling a square pond measuring approximately 35 by 32 meters, reflecting Renaissance influences on landscape design during the castle’s later occupation.

