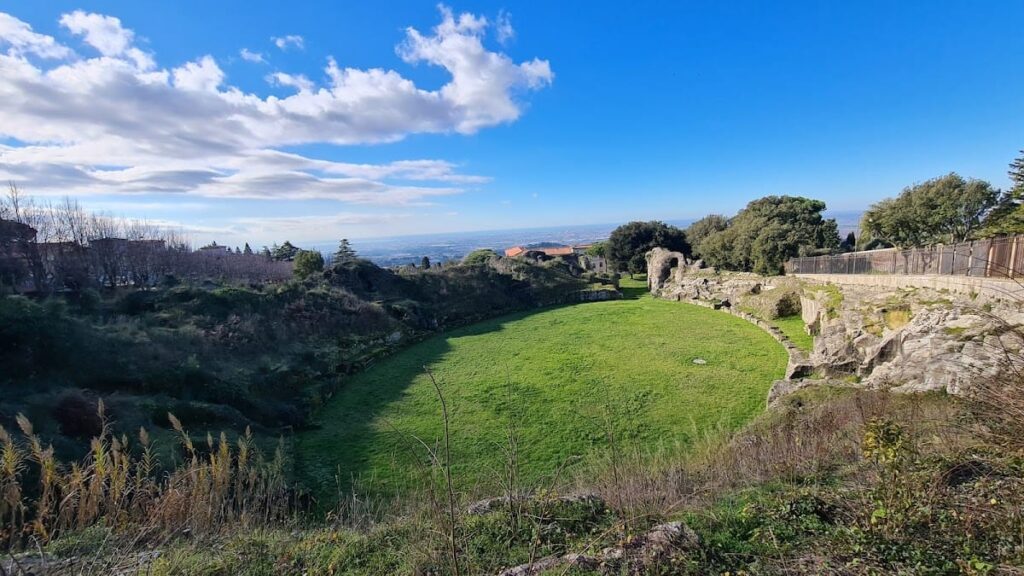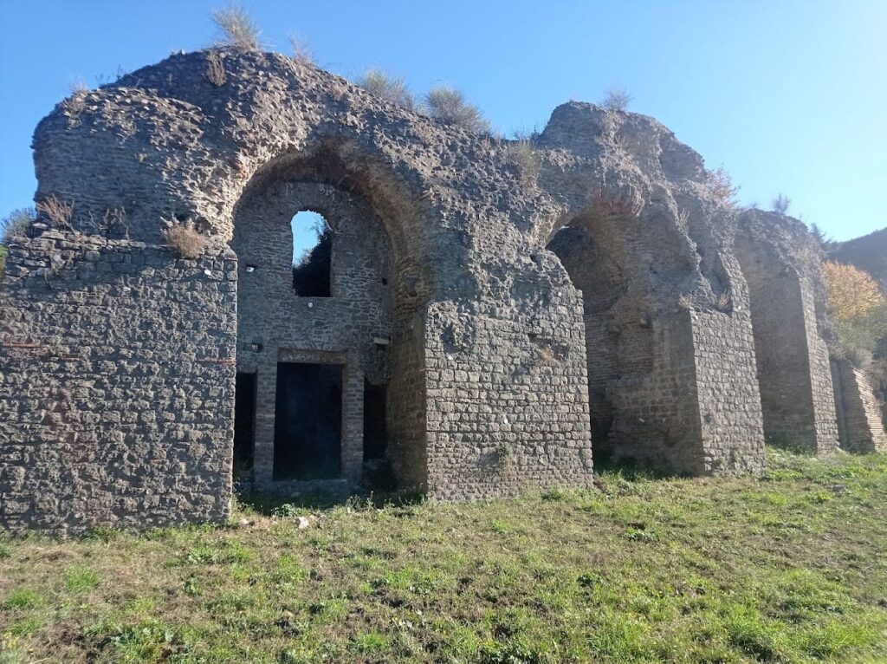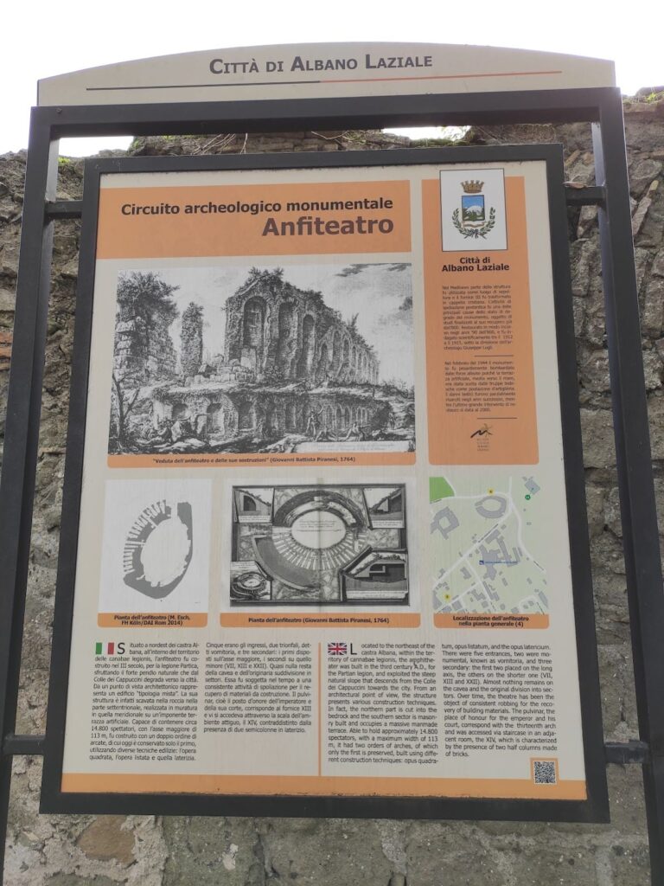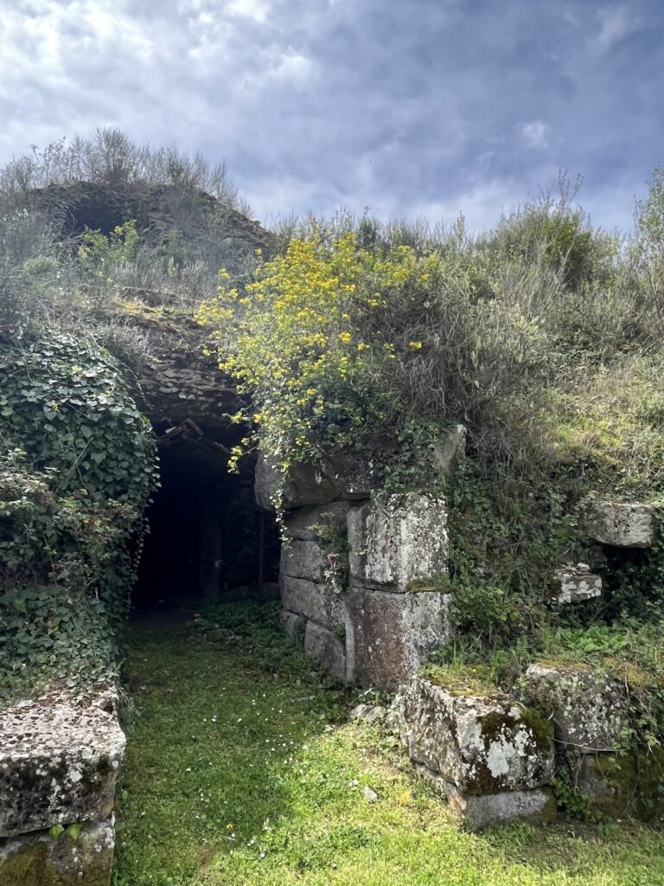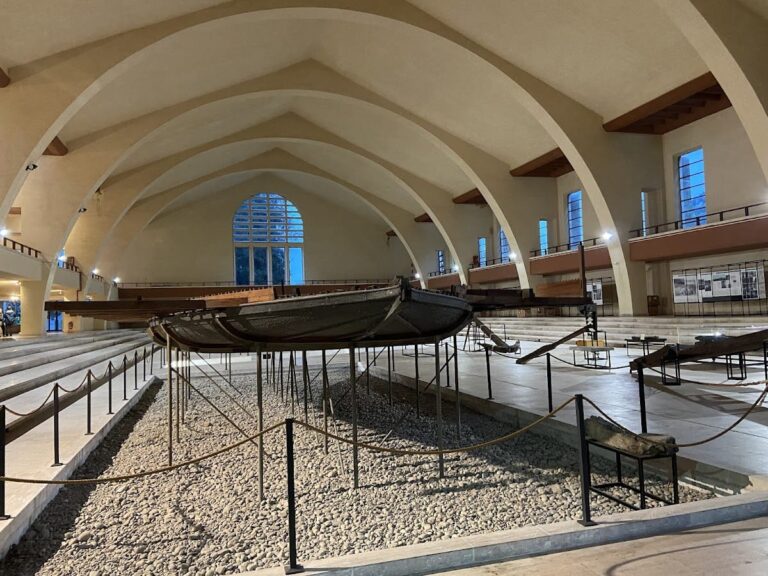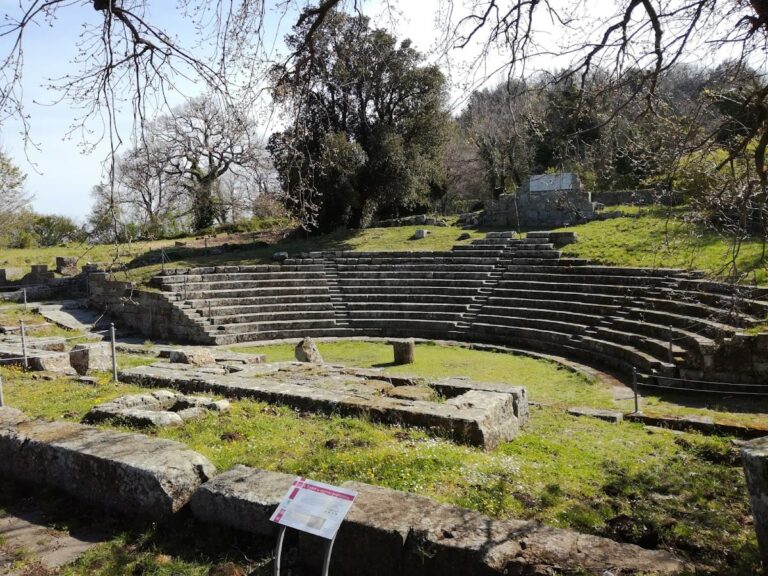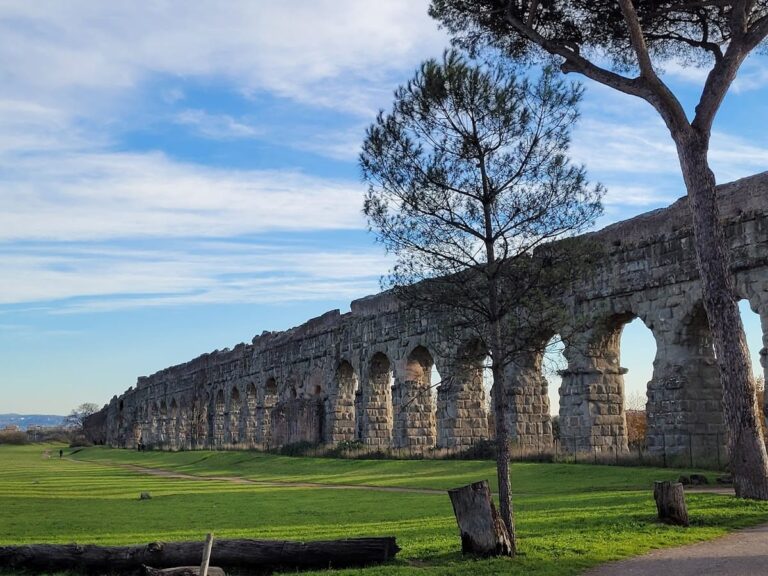Amphitheatre of Albano Laziale: A Roman Entertainment Venue in Italy
Visitor Information
Google Rating: 4.3
Popularity: Low
Google Maps: View on Google Maps
Country: Italy
Civilization: Roman
Remains: Entertainment
History
The Amphitheatre of Albano Laziale is located in the town of Albano Laziale, within the province of Rome, Italy. It was built by the Romans during the mid-3rd century AD, several decades after the nearby Castra Albana fortress. This fortress was established by Emperor Septimius Severus between 193 and 211 AD as a base for the Legio II Parthica legion.
Initially, scholars believed the amphitheatre was part of Emperor Domitian’s imperial villa complex at nearby Castel Gandolfo, dating back to the late 1st century AD. This assumption arose from ancient writings describing gladiatorial and circus games held in the area. However, differences in building methods led experts such as Westphall and Giuseppe Lugli to place the amphitheatre’s construction later, in the 3rd century.
During the medieval era, the amphitheatre’s function changed significantly. Parts of the structure were adapted for Christian worship, including the creation of a small oratory. Archaeological evidence of medieval Christian burials within the amphitheatre confirms this religious reuse. These modifications reflect the shifting cultural and religious landscape of the region after the fall of the Roman Empire.
Archaeological investigations took place mainly in the early 20th century, with two major excavation campaigns from 1912 to 1914 and again from 1919 to 1920. These digs revealed important structural details, clarified the amphitheatre’s layout, and uncovered its drainage system, deepening understanding of its original design and later adaptations.
Remains
The amphitheatre has an elliptical shape, measuring 113 meters in length, with the arena itself spanning 67.5 meters by 45 meters. It covers about 2,500 square meters and was built on a steep hillside. To support the structure, a large terrace nearly 7 meters high and 60 meters long was constructed on the west side using layers of local volcanic stone called peperino and bricks. This terrace includes fourteen niches raised above ground level.
Surrounding the arena is a narrow drainage channel that directed water into a larger covered conduit. This main channel, about 1.2 meters wide and 3 meters deep, led to an underground chamber beneath the imperial box, known as the pulvinar. The channel also served as a passage for stagehands and equipment during events.
The arena’s enclosing wall still stands up to 2.5 meters high and likely featured a curved overhang originally. A small chamber within this wall probably functioned as an animal holding area before spectacles. The seating area, or cavea, is mostly lost but was divided into two main tiers, each further split into lower and upper sections. Staircases connected these levels at intervals of about every three arches.
The cavea likely had around 30 rows of seats, accommodating nearly 16,000 spectators. The seating rose about 30 meters high with a base width of 23.5 meters and an incline of 27 degrees. The imperial box, or pulvinar, was centrally located on the southern side and accessed initially through a long vaulted passage with double staircases. Later, access shifted to a narrower entrance marked by brick semi-columns with decorative stone bases.
Two main entrances, called vomitoria, allowed spectators to enter and exit. These are unusual because they are not aligned with the arena’s major axis, a result of the challenging terrain. The western vomitorium is partly carved into rock and partly built with large volcanic stone blocks, featuring a barrel vault and staircases. A medieval Christian burial was found in its floor. The eastern vomitorium has a right-angled layout, combining rock-cut and masonry sections, and aligns more closely with the arena.
The cavea was supported by a series of arches on two levels, creating interior rooms used for various purposes. Some arches served as animal pens, others as storage spaces or stairwells, and some provided access to the imperial box. Several of these spaces also contained medieval Christian burials.
Around the southern side of the amphitheatre ran a paved road, likely connecting to the ancient Appian Way. This road follows the modern Via dell’Anfiteatro Romano to Piazza Giuseppe Mazzini. Another road probably linked the amphitheatre to Domitian’s villa at Castel Gandolfo, traced by Roman paving stones found near local churches and institutions.
