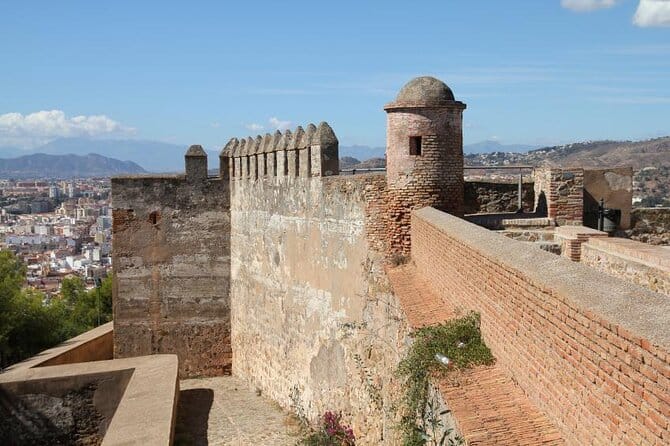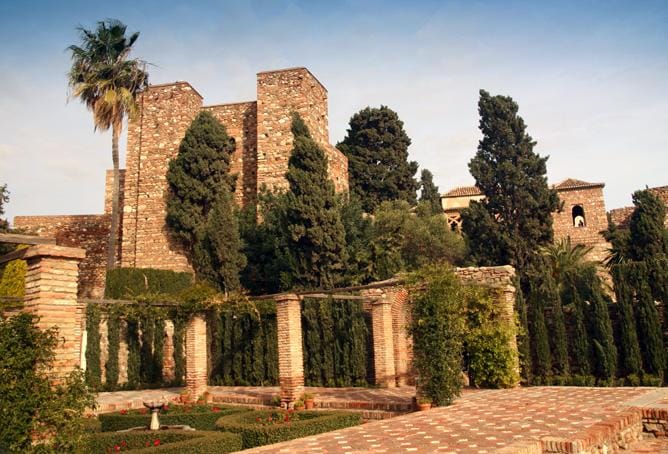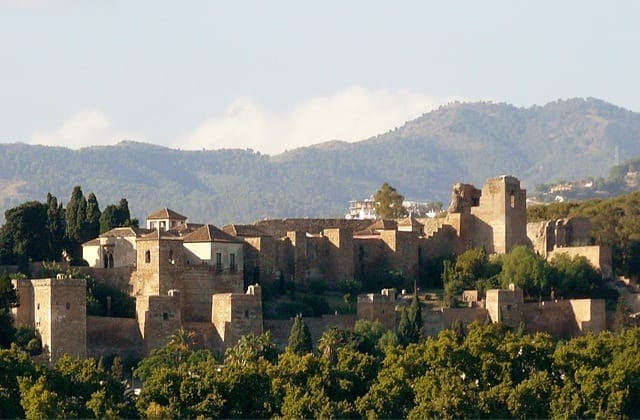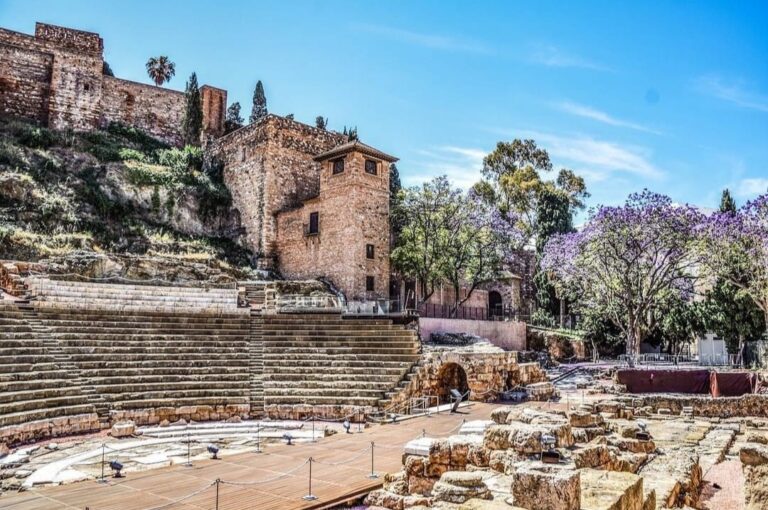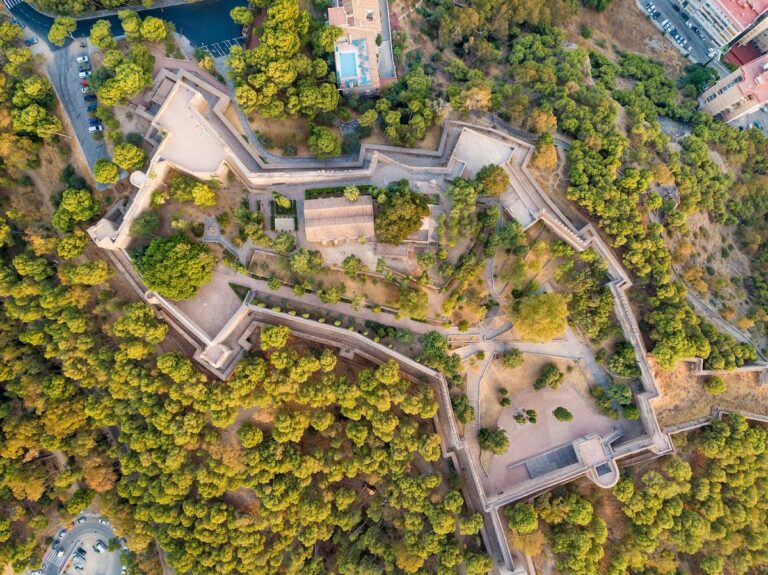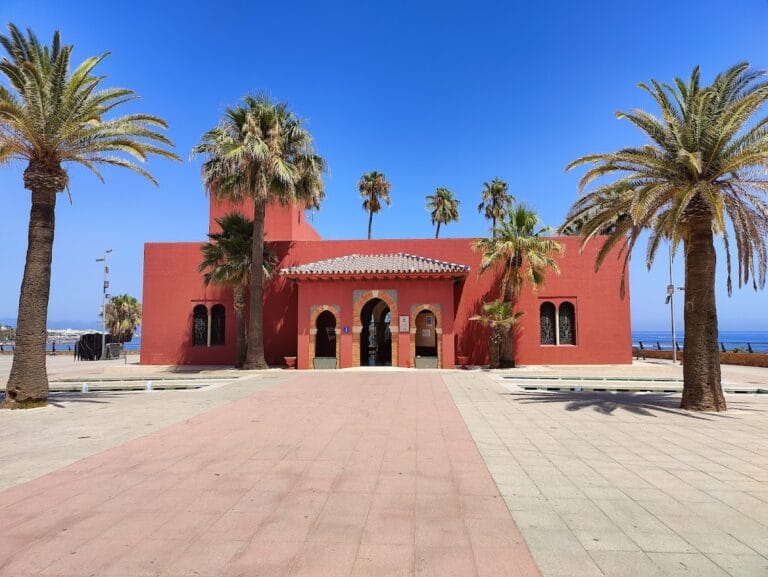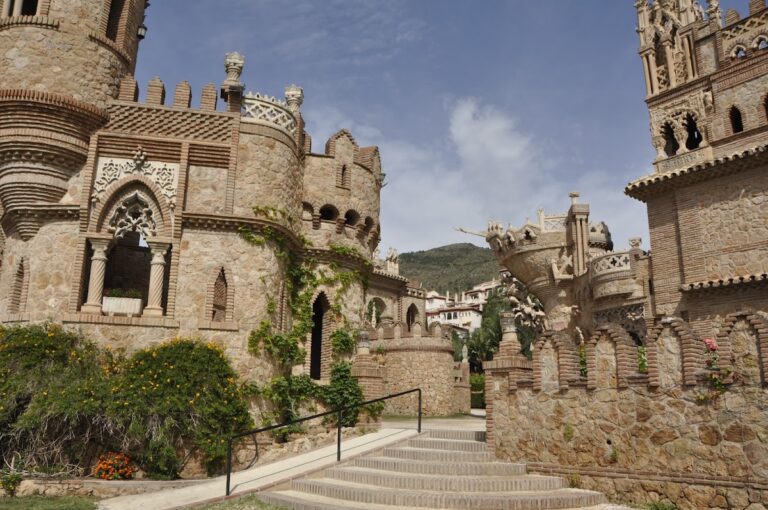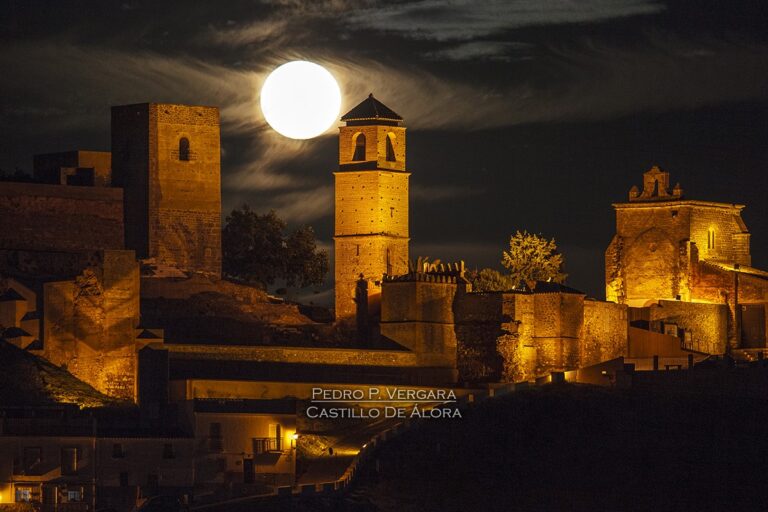Alcazaba of Málaga: A Historic Fortress in Southern Spain
Visitor Information
Google Rating: 4.6
Popularity: Very High
Google Maps: View on Google Maps
Official Website: alcazabaygibralfaro.malaga.eu
Country: Spain
Civilization: Medieval Islamic
Remains: Military
History
The Alcazaba of Málaga is located on the slopes of Mount Gibralfaro, next to the historic center of Málaga, Spain. Its origins trace back to a Phoenician-Punic fortification established around 600 BC. This early stronghold occupied a strategic position overlooking the Mediterranean coast. During Roman times, the area included a villa, industrial facilities, and a theatre dating from the 1st century AD, reflecting the city’s importance under Roman rule.
In the 8th century, Abd ar-Rahman I reportedly built a fortress with a mosque on the site, marking the beginning of Islamic influence. The current Alcazaba complex began construction in the early 11th century under the Hammudid dynasty, possibly during the reign of Yahya I (1021–1036). The fortress was expanded or restored in the mid-11th century by the Taifa king Badis ben Habús and later by the Nasrid emir Muhammad II in the early 14th century.
Control of the Alcazaba shifted through several Muslim dynasties. The Almoravids took over in 1092, followed by the Almohads in 1146. In 1279, the fortress became part of the Nasrid Kingdom of Granada. During the Christian Reconquista, the Alcazaba was Málaga’s last Muslim stronghold. It endured a siege from May to August 1487 by the Catholic Monarchs Ferdinand and Isabella. The fortress surrendered on 18 August 1487, when the Christian flag was raised on the Torre del Homenaje.
After the Reconquista, the Alcazaba gradually lost its military role. By the 18th century, it had become a residential area. The fortress suffered damage from earthquakes, notably in 1680, and bombardments in 1693 and 1937. Restoration and archaeological work began in the 20th century, especially from the 1930s under Leopoldo Torres Balbás and other experts, preserving the site as a historic monument.
Remains
The Alcazaba covers about 15,000 square meters today, less than half its original size. It consists of two concentric fortified enclosures built on rocky terrain, offering commanding views of Málaga and its bay. The fortress features multiple gates and towers designed for defense.
The outer citadel includes a bent entrance passage with several gates, such as the Puerta de la Bóveda and Puerta de las Columnas. The latter incorporates reused Roman columns and capitals taken from the nearby Roman theatre. In the 19th century, houses covered this passage, creating what was known as the “Alcazaba Tunnel.”
Inside the outer enclosure, the Arco del Cristo gate leads to the Plaza de Armas, a flat area used for artillery after the Christian conquest. Nearby stands the Torre de la Vela, which housed a bell following the Christian takeover. Archaeological excavations uncovered remains of a former mosque and Roman walls with small pools used for producing garum, a fermented fish sauce.
The inner citadel is accessed through the heavily fortified Puerta de los Cuartos de Granada, rebuilt in the 20th century. This area contains the Cuartos de Granada, two palatial residences. The first is an 11th-century Taifa palace featuring a southern pavilion with horseshoe arches supported by marble columns. These arches are decorated with carved arabesques and alternating plain and decorated voussoirs, reflecting early caliphal styles. Adjacent is a small annex with intersecting multifoil arches inspired by Cordoban designs.
The Nasrid palace, largely rebuilt in the 14th century, includes two rectangular courtyards: the Patio de los Naranjos and the Patio de la Alberca. Both retain original pools and tile pavements. A third courtyard, the Patio del Aljibe, contains a cistern about 25 square meters in size, now used as a restoration workshop.
At the eastern end of the inner citadel stands the Torre del Homenaje, a nearly square tower from the 14th century. It contains living quarters with rooms and a patio, although its staircase has been lost.
Within the inner citadel lies the Barrio Castrense, a well-preserved 11th-century military district. It includes eight houses arranged along narrow streets. Some houses have hammams (bathhouses) and latrines, showing advanced urban planning and hygiene. Floors are made of lime mortar tinted with red ochre, terracotta tiles, and reused marble pieces. Walls feature red-painted dadoes decorated with Kufic inscriptions and geometric patterns.
Construction materials include numulitic limestone from nearby quarries and reused Roman elements such as columns, capitals, and marble baths. Masonry walls were added in the late 13th or early 14th century to reinforce the fortress. Many towers and walls have undergone partial reconstruction during restoration.
After the Christian conquest, the entrance to the upper citadel was modified. A ramp leads to the Arco del Cristo, which has a brick vaulted passage topped by a stone keystone carved with a key motif. Two stone corbels mark where a machicolation, a defensive opening, once stood.
Archaeological excavations revealed Roman concrete walls coated with reddish stucco and small slate pools used for garum production near the entrance. A dungeon used to imprison Christian captives at night was also uncovered. The Alcazaba’s design combines strong military defenses, such as double walls and towers with arrow slits, with the aesthetic qualities of an Andalusi palace, including gardens, patios, and water features.
