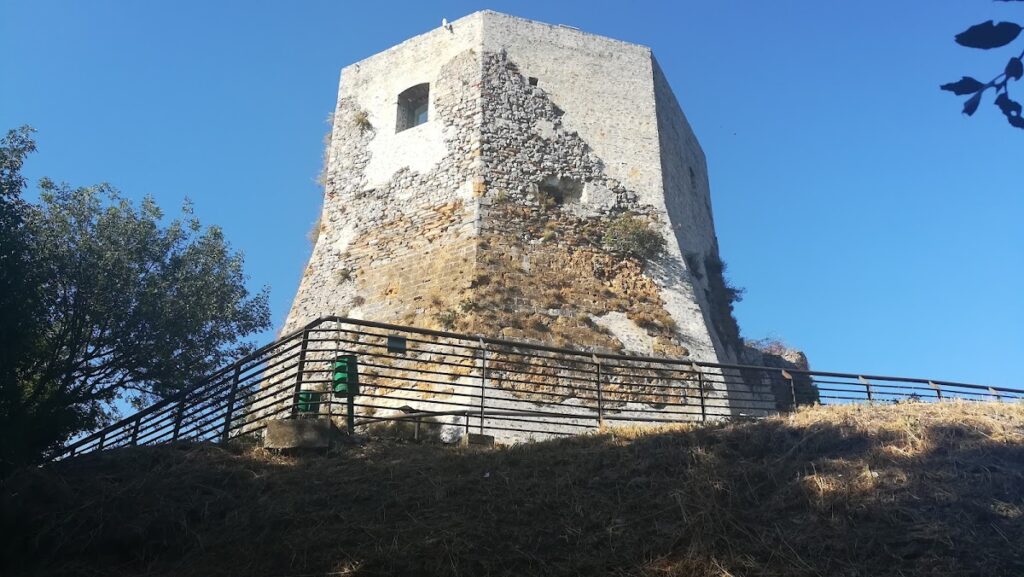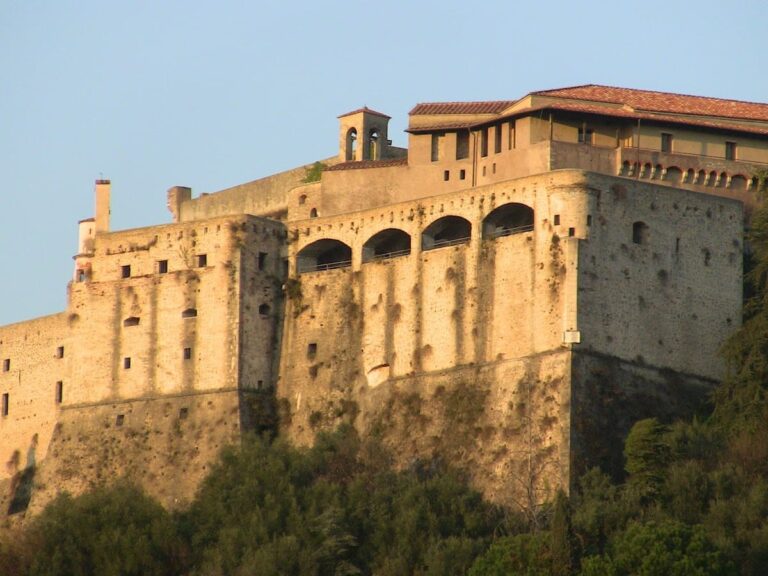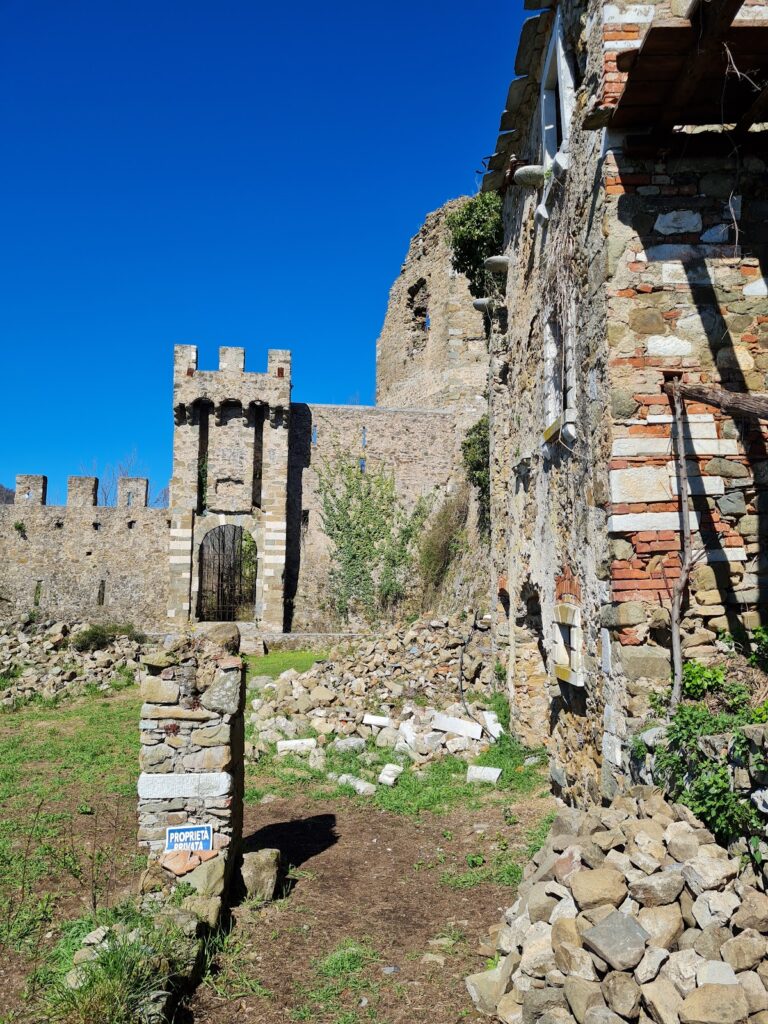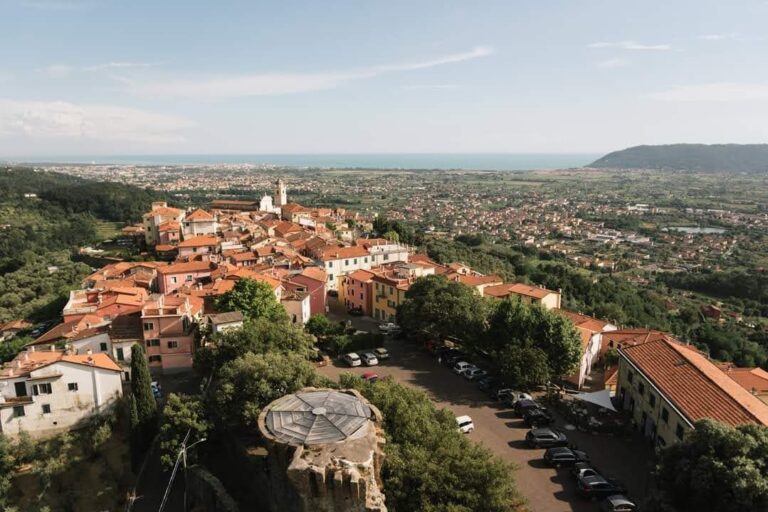Aghinolfi Castle: A Historic Lombard Fortress in Montignoso, Italy
Visitor Information
Google Rating: 4.5
Popularity: Low
Official Website: www.castelloaghinolfi.it
Country: Italy
Civilization: Early Modern, Medieval European, Roman
Site type: Military
Remains: Castle
History
Aghinolfi Castle is located in the municipality of Montignoso, Italy. It originated as a fortified site established by the Lombards, a Germanic people who controlled the area in the early Middle Ages.
The earliest foundation of the castle dates back to 590 AD when forces under Queen Theodelinda, a prominent Lombard ruler, first fortified the site on a prominent limestone spur. This initial stronghold was part of the Lombard defensive network controlling the coastal region and the nearby Passo della Cisa. The castle and its surrounding lands remained under Lombard possession well into the 8th century, evidenced by King Astolfo granting adjacent territory to his brother-in-law in 753. According to local tradition and historical texts, the castle’s octagonal tower is linked to Aginulfo, a Lombard official, and was associated with Queen Theodelinda and King Autari’s marriage negotiations, underscoring its administrative and symbolic importance during this period.
From the 11th century onwards, the castle came under the control of various Lombard feudal families, including branches of the Nobili di Corvaia and Cunimondinghi. Its position remained militarily and strategically significant due to its commanding view over the Tyrrhenian coast and its control of the vital Via Francigena pilgrimage and trade route. Following conflicts with the maritime Republic of Pisa, the castle changed hands in 1376, passing to the Republic of Lucca. Lucca strengthened the fortress, preparing it for the turbulent political climate of the late medieval period.
By the late 15th century, specifically in 1494 when the castle was ceded to Charles VIII of France during his Italian campaign, Aghinolfi Castle featured a complex layout with two prominent towers—San Paolino and San Francesco—as well as three concentric defensive walls enclosing about one hectare. The outer walls contained numerous houses and storage facilities that supported the local population seeking refuge, while the summit housed the main castle complex, including a large octagonal keep with a circular tower, a mill, and a cistern for collecting rainwater. It also included a concealed passage designed for emergency escape.
The castle’s decline began after the Jacobin revolution of 1799, when it was abandoned and left vulnerable to damage. Local inhabitants quarried building materials from within the castle walls for reuse. During the early 19th century under Elisa Bonaparte Baciocchi’s administration (between 1808 and 1812), stones from the castle’s ancillary buildings were taken to support hydraulic reclamation projects aimed at draining malarial marshes nearby.
In the 20th century, World War II brought further devastation as Nazi forces occupied the castle, incorporating it into the Gothic Line defensive system. Allied bombing campaigns during this period resulted in near-total destruction of the remaining structures. Following the war, the site fell into neglect and was overgrown for decades.
Archaeological excavations and restoration projects between 1997 and 2001 raised the profile of the site. These works cleared debris, revealed the castle’s historic layers, and made the octagonal keep accessible. Today, the site reflects a layered history from Roman times through the Lombard period, the medieval era, and modern warfare. Excavations uncovered a Roman square foundation beneath the keep, confirming the site’s use before the medieval castle was constructed and indicating a continuity of strategic importance over centuries.
Remains
The remains of Aghinolfi Castle rest on a natural limestone spur overlooking the surrounding landscape, where rocky outcrops were expanded by sturdy masonry built from Volterra tuff, a durable volcanic stone. This was likely part of the original Roman structural base supporting later medieval constructions. Archaeologists uncovered a square Roman foundation beneath the octagonal medieval tower, suggesting that the earliest fortifications on the site date back to Roman military use.
The most prominent surviving element is the large octagonal keep, or mastio, built in the early Middle Ages. Its walls are notable for their thickness and alternating horizontal bands of color, a technique known as bichromy that involved layering stones of different hues. The interior of the keep was spacious, implying it served as more than a simple defensive tower, probably providing residential quarters. Rising within the octagonal keep is a circular tower, which was constructed later, around the late 16th century, serving both as a lookout and to strengthen the keep’s structure.
Surrounding the main castle were three concentric defensive walls enclosing an area of about one hectare. The outermost enclosure contained numerous buildings, including 43 structures that appear to have been houses or storage spaces used by inhabitants seeking shelter. A secondary wall enclosed an area accessible only by a drawbridge and contained 87 houses, indicating a densely inhabited fortified community. The innermost enclosure crowned the hilltop and housed the core castle itself.
Within the castle summit, the octagonal keep connected to the circular tower by curtain walls. This inner section also included a functional mill, a large cistern designed to collect and store rainwater, and a secret passage meant for emergency escape, highlighting the castle’s self-sufficient design and defensive planning. The outer wall was fortified with towers, including the circular bastion known as San Paolino, dating from the 15th century, which enhanced the castle’s defensive capabilities.
Over time, floors within the castle were raised and paved with coccio, or terracotta tiles. Modifications in access routes resulted in the removal of the original wooden staircase encircling the keep, changing entrance patterns to approach from the embankment side instead. During World War II, occupying Nazi forces dug into the keep’s platform to create a trench reaching a southern embrasure, which was later covered with temporary wooden logs. This intervention, along with Allied bombing, contributed to the partial collapse of the castle, including the fall of sections of the vaulted roof after abandonment in the late 18th century.
Restoration works carried out between 1997 and 2001 involved careful archaeological excavation revealing stratified floors from different eras. The Roman square base under the octagonal tower was preserved behind a glass floor, allowing visitors to observe this ancient structural element in situ. Today, the castle’s location offers expansive views of the Ligurian Sea coastline and, on clear days, distant Alpine peaks, underlining the enduring strategic importance of the site’s setting throughout its long history.










