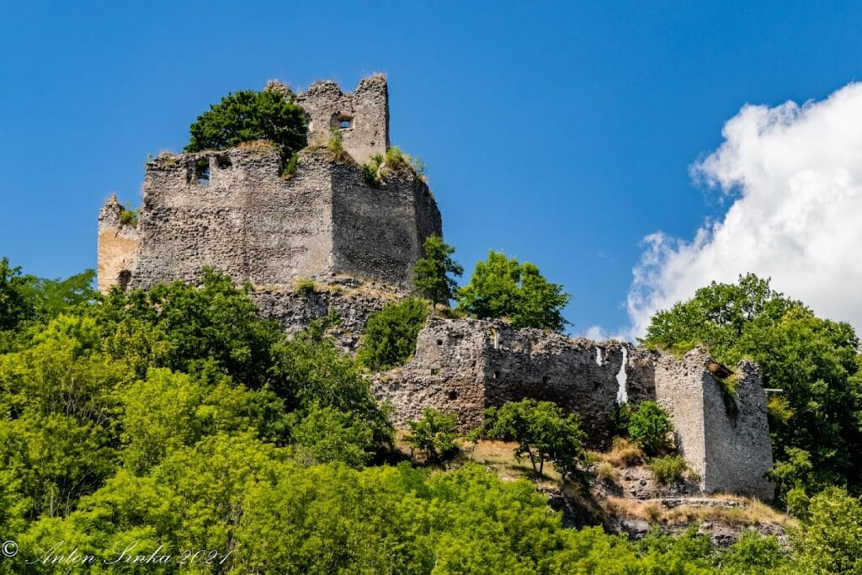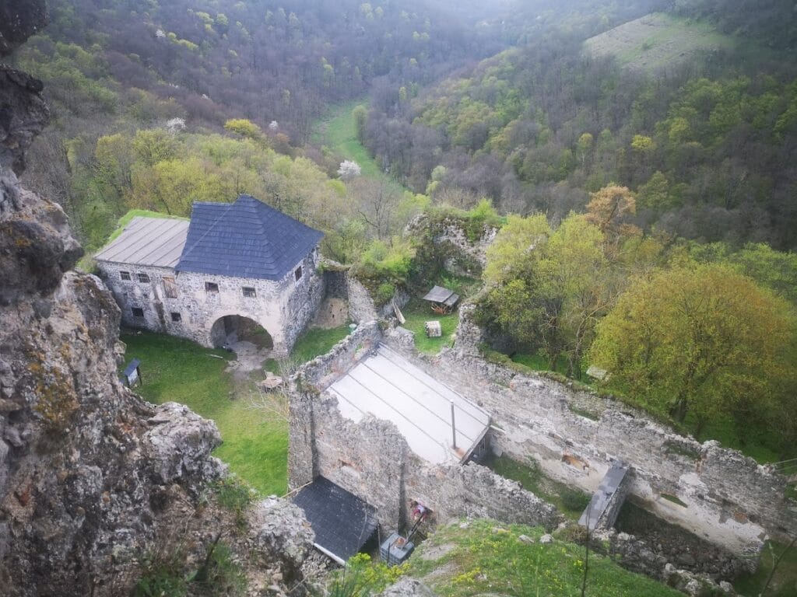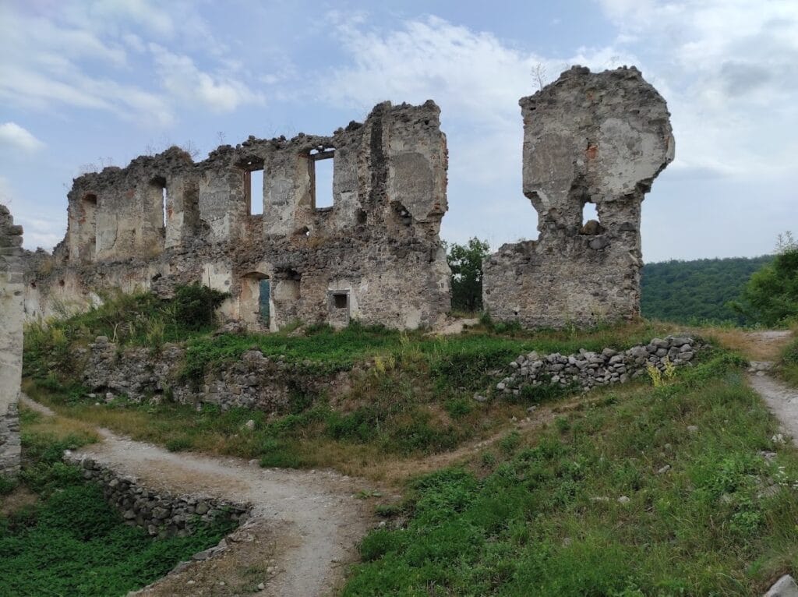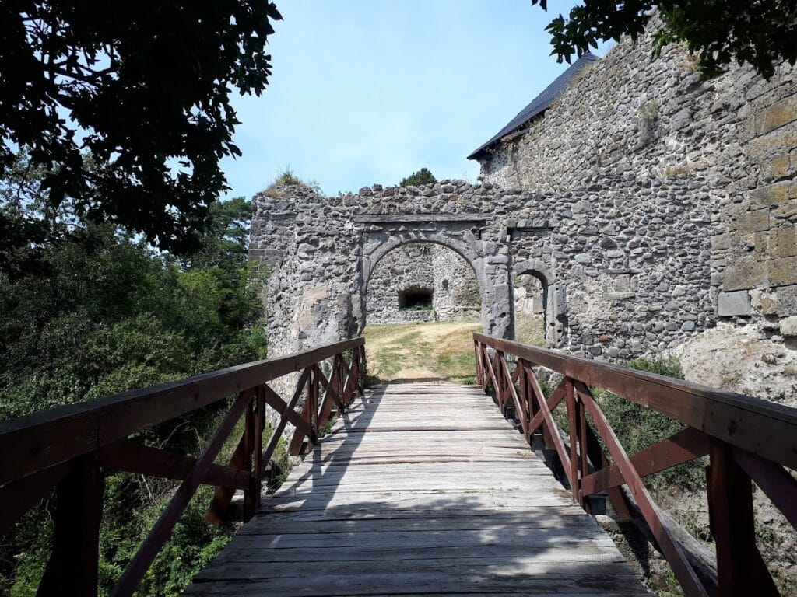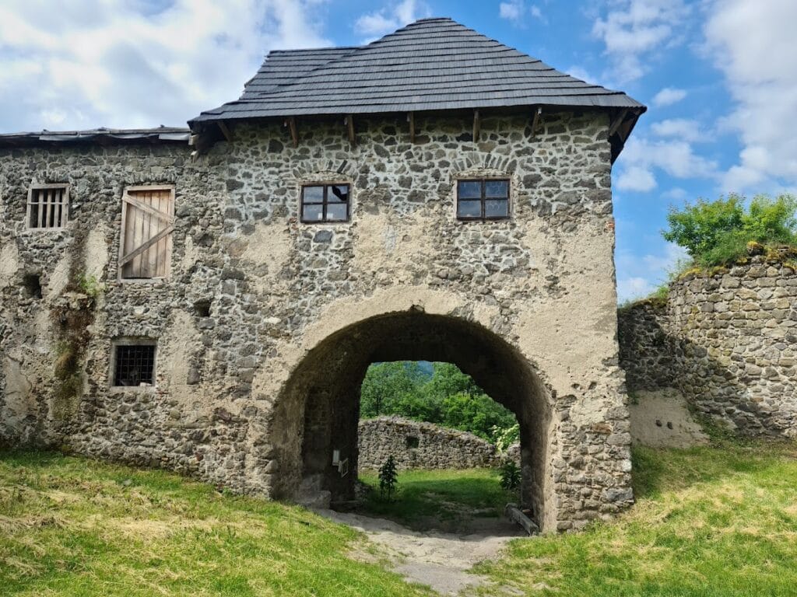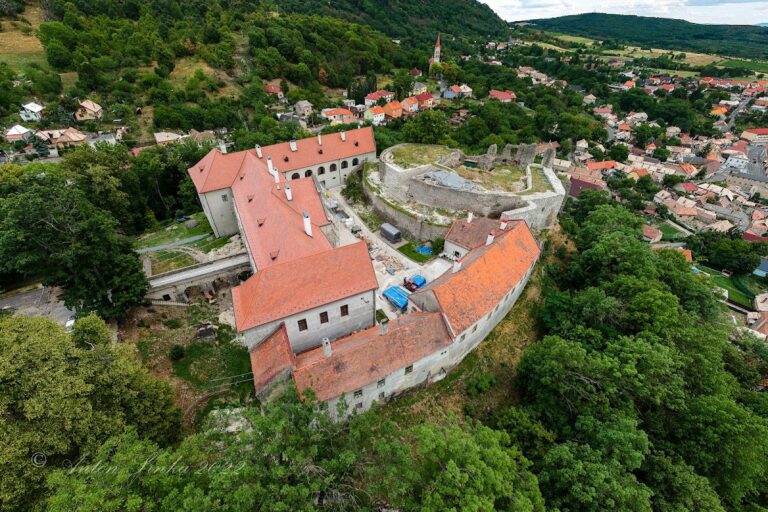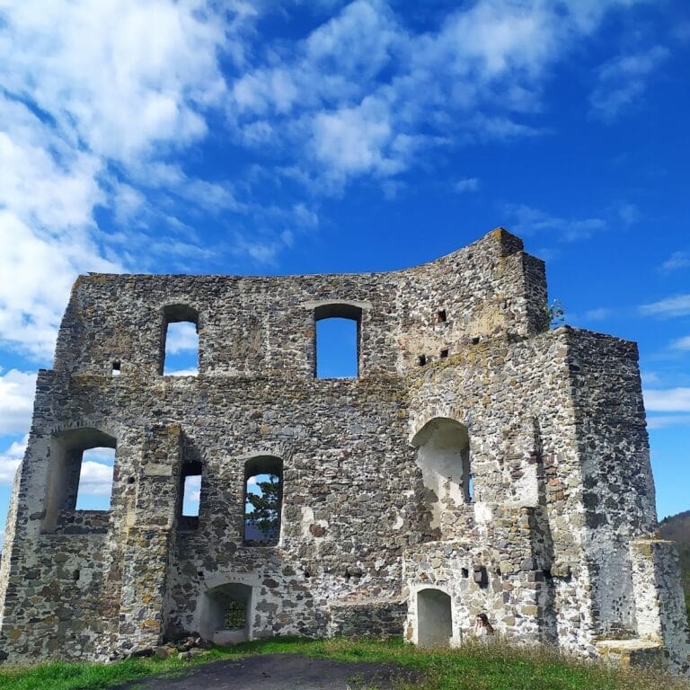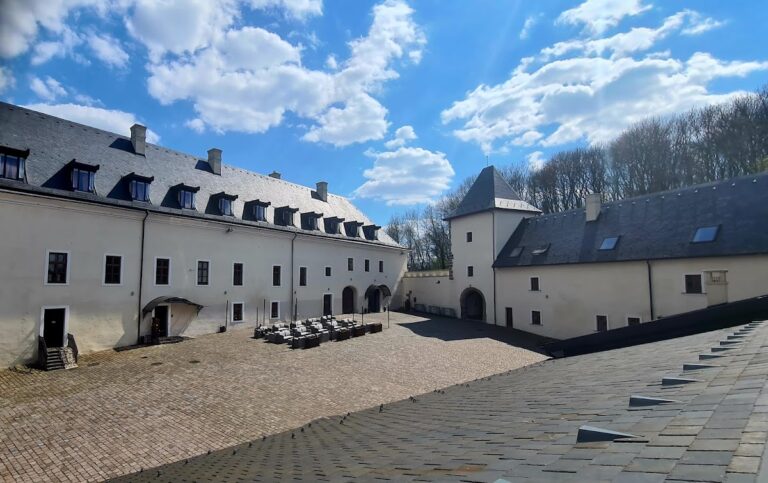Čabraď Castle: A Medieval Fortress in Slovakia
Visitor Information
Google Rating: 4.8
Popularity: Low
Google Maps: View on Google Maps
Official Website: www.cabrad.sk
Country: Slovakia
Civilization: Medieval European
Remains: Military
History
Čabraď Castle stands near the village of Čabradský Vrbovok in Slovakia and was constructed by medieval European builders during the 13th century. Originally known as Litava, it formed part of a strategic network of fortresses defending trade paths to the thriving mining towns of northern Hungary, an area corresponding to modern central Slovakia.
The earliest written record of the castle dates to 1276. Initially, it belonged to the royal treasury but changed ownership multiple times in the early 15th century. Following 1394, the noble Kakas family held the castle during a period of Hungarian dynastic conflicts. In the mid-1400s, the fortress briefly fell under the control of John Jiskra, a military commander involved in regional power struggles, and in 1461 it withstood siege by King Matthias Corvinus, a notable Hungarian ruler.
By the mid-14th century, around 1342, construction expanded to improve the castle’s comfort and defenses. In the early 1500s, Archbishop Tamás Bakócz acquired the site, undertaking renovations and enlargements close to 1520. After his death, ownership passed to his nephew Péter Bakócz. In 1547 the castle was taken over by the robber knight Menyhért Balassa, but royal forces recaptured it a year later.
Later in the 16th century, the Pálffy family took possession and hired the Italian military architect Francesco do Pozzo. His work reinforced the castle’s defenses amid increasing threats from Ottoman incursions. This stronger fortification helped Čabraď endure Ottoman sieges in 1585 and again in 1602.
In 1622, as a reward for his role in fighting the Ottoman forces, King Ferdinand II granted the castle to Péter Koháry, a prominent nobleman. The 17th century brought relative peace to Čabraď, although the strategic significance of the route it guarded diminished over time. The Koháry family maintained ownership until the mid-1700s but later abandoned the castle for a more comfortable residence in Svätý Anton.
The castle met a deliberate end in 1812 when Ferenc József Koháry set it on fire to prevent bandits from occupying the stronghold. Since then, Čabraď has remained a ruin. Around the time of the Hungarian Revolution of 1848, it was entirely left unoccupied. In the 20th century, the site became overgrown until 1967, when the surrounding hill and landscape were protected as the Čabraď National Nature Reserve for its rich reptile population. Conservation efforts began in the 1990s, and in 2000 the Rondel Association was established to care for the remaining sections of the historic fortress.
Remains
Čabraď Castle occupies a plateau encircled on three sides by a bend in the Litava River, a natural defense that complemented its medieval hilltop design. The fortress’s core comprised an upper castle featuring a central tower, a large inner courtyard, and three palace buildings arranged to support the needs of the noble residents. Economic structures provided practical functions to sustain the castle community.
The main access to the upper castle was situated on the north side and included a prominent three-story gatehouse. This entrance is believed to have had a drawbridge and a vaulted cellar beneath, combining defense and storage. On the western perimeter, bastions and smaller fortified outworks known as bastilles created an outer defensive line, guarding against attackers approaching from that direction.
To the east stood a residential building likely used to house the castle’s garrison, ensuring soldiers remained close to the inner defenses. The southwestern edge featured another bastion reinforced by a gate, adding layers of protection. The southern face contained the principal gateway, including a tower and an advanced outwork with two small openings called embrasures for defenders to fire through. This section had a second drawbridge, enhancing security at the main point of entry.
Inside the medieval core, a central tower was protected by four bastions positioned around it, while a castle palace overlooked the well-defended, angled entrance leading into the upper courtyard. These fortifications were notably strengthened in the late 1500s under the direction of the Italian engineer Francesco do Pozzo, whose enhancements contributed directly to the castle’s successful resistance during Ottoman assaults.
During the 19th century, a granary was added to the complex. This building appeared in period drawings but has since fallen into ruin along with the rest of the castle. Today, the remaining structures are in a fragmentary state. Conservation initiatives have focused on stabilizing and preserving the ruins, allowing visitors to explore the site along marked trails from nearby villages.
