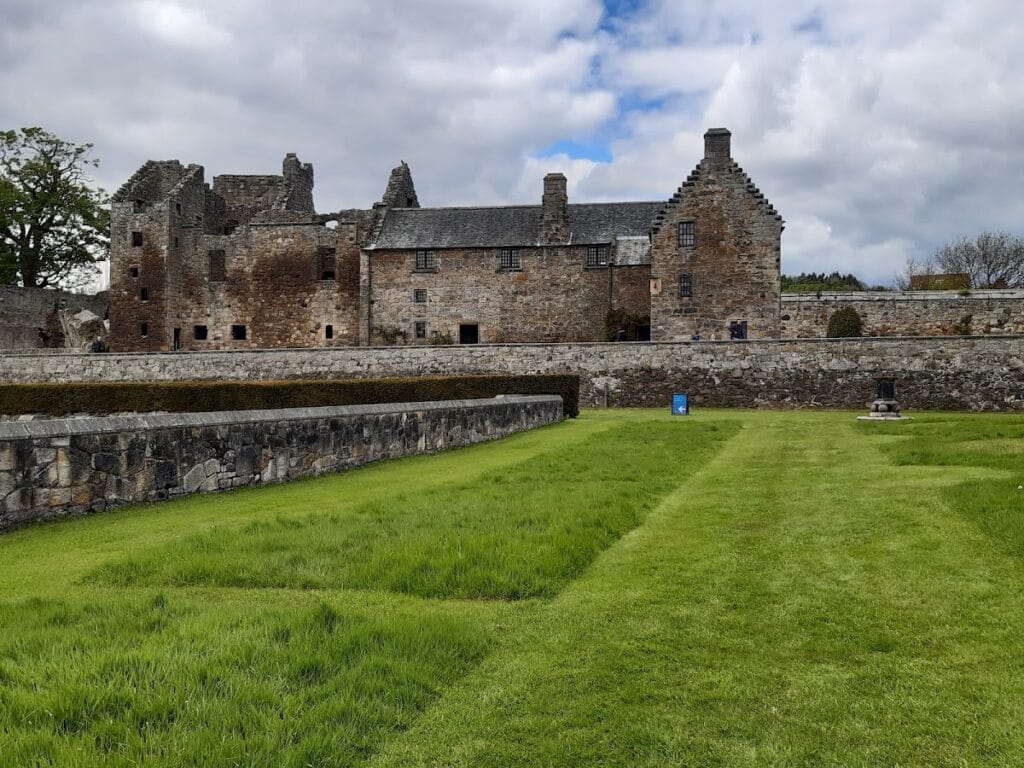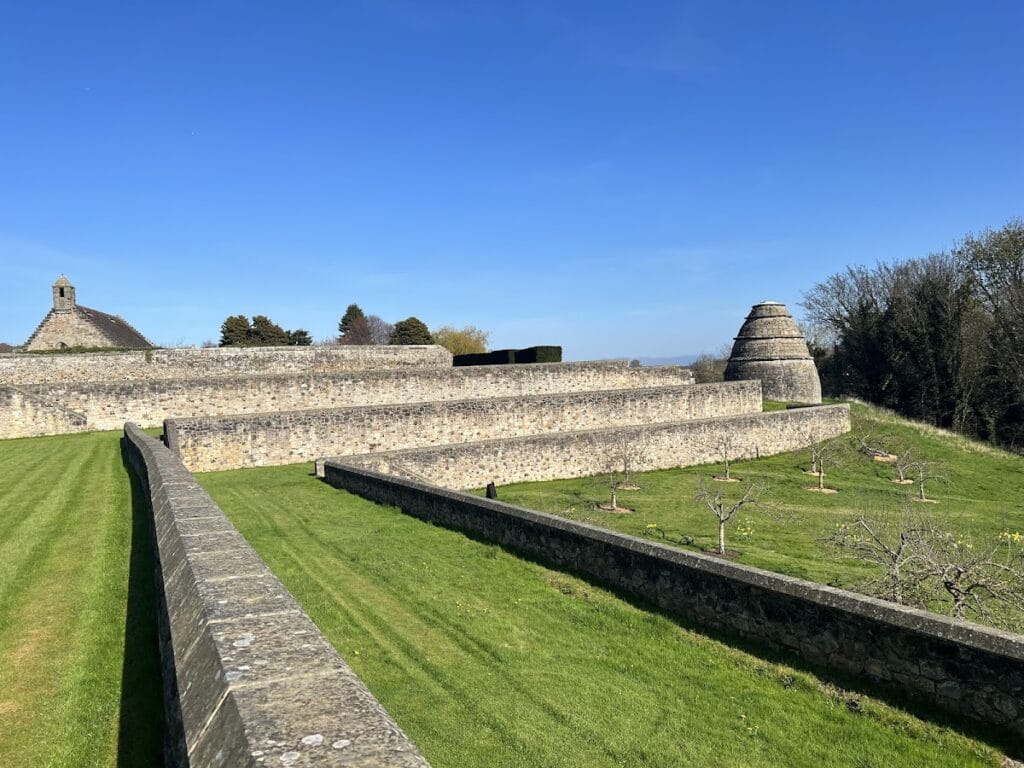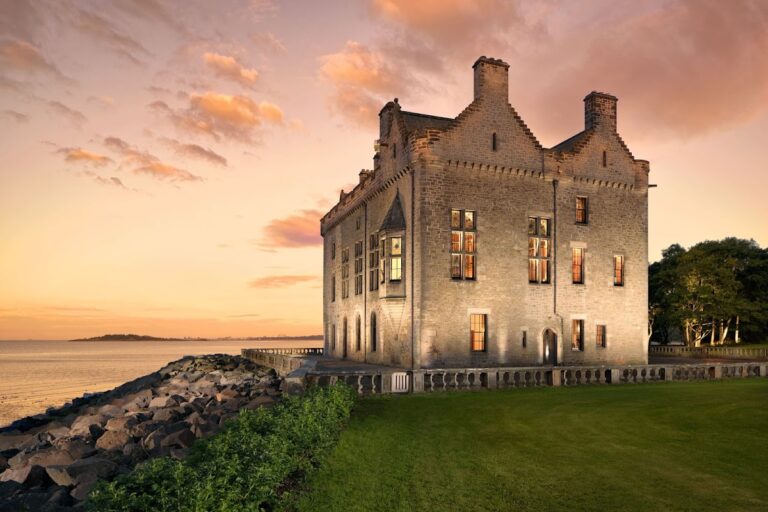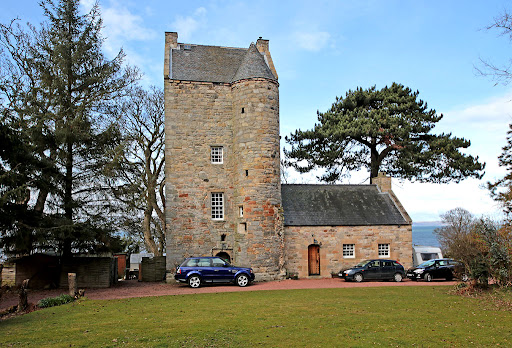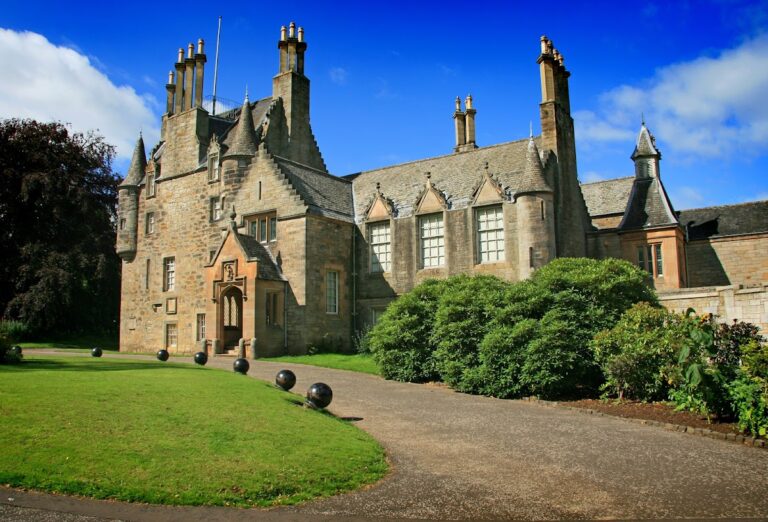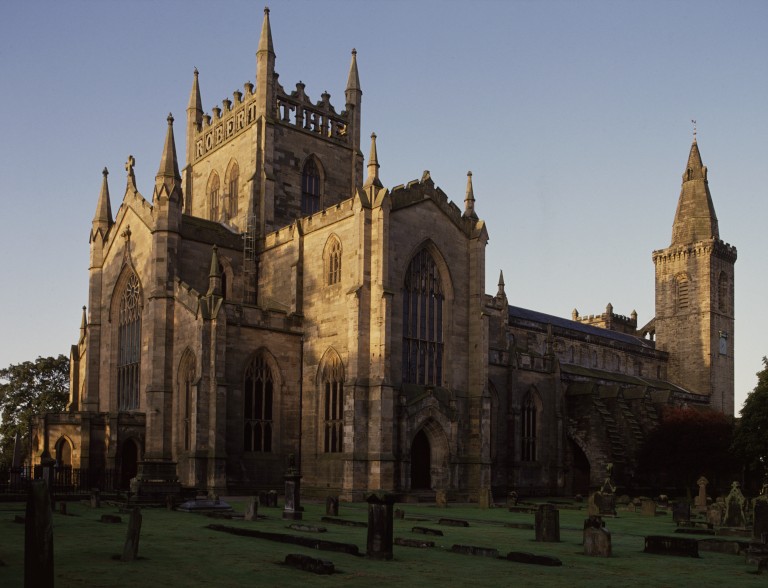Aberdour Castle: A Historic Scottish Noble Residence
Visitor Information
Google Rating: 4.6
Popularity: Medium
Google Maps: View on Google Maps
Official Website: www.historicenvironment.scot
Country: United Kingdom
Civilization: Medieval European
Remains: Military
History
Aberdour Castle is situated in the village of Aberdour in Scotland and was constructed by the Mortimer family. The site has been continuously occupied since at least the early medieval period, reflecting centuries of Scottish noble presence and architectural evolution.
The barony of Aberdour was first acquired in 1126 by Sir Alan de Mortimer, a member of a family that established their influence in the area. Shortly after obtaining the lands, the Mortimers founded St Fillan’s Church around 1140, close to where the castle would later stand. Around 1200 or before, the Mortimers built a modest hall house overlooking the Dour Burn, marking the beginning of Aberdour Castle’s development as a fortified residence.
In the early 14th century, the Mortimer holdings passed to Thomas Randolph, Earl of Moray, reflecting political shifts during this turbulent period in Scottish history. By 1342, ownership transferred to Sir William Douglas of Liddesdale, and subsequently to the Douglas family of Dalkeith in 1351, with King David II confirming their possession in 1361. In 1386, the baronies of Aberdour and Dalkeith were united, with Dalkeith serving as the chief seat and Aberdour functioning as a secondary residence.
From the 15th century onwards, the Douglas Earls of Morton undertook significant expansion and renovation of Aberdour Castle. James Douglas, the fourth Lord Dalkeith and later the first Earl of Morton in 1458, played a key role in transforming the original hall house into a more substantial tower house. Over the next centuries, the castle saw successive extensions, including the addition of stair towers and a south block.
In the mid-16th century, the fourth Earl of Morton undertook a substantial rebuilding of the south block and introduced terraces laid out in the style of English gardens, inspired by places such as Hampton Court. This landscaping effort marked Aberdour’s emergence not only as a defensive structure but also as a statement of status and refined living.
Around 1635, the seventh Earl of Morton commissioned the Renaissance-style east wing, which featured luxurious rooms and a long gallery adorned with paintings and musical instruments by 1647. At the same time, a walled garden was constructed to the west of the castle. However, the castle’s prosperity was disrupted by a fire in the late 1600s and further weakened during the Jacobite Rising of 1715.
By 1725, the Mortimer and Douglas families had relocated their principal residence to Aberdour House, signaling the decline of Aberdour Castle as a noble home. Subsequently, the castle’s fabric suffered from neglect and was intermittently repurposed as a schoolroom, military barracks, and a meeting hall for Masonic gatherings. In 1924, the castle entered state care, ensuring its preservation and management as a historic site for future generations.
Remains
Aberdour Castle occupies a skewed rectangular area featuring a complex of medieval and early modern buildings adapted over several centuries. Its earliest component is a hall house dating from about 1200, constructed by the Mortimers using large cubical stone blocks typical of early Scottish masonry. This hall house was later transformed in the 15th century into a tower house measuring roughly 16 by 11 metres, with the original two lower storeys retained and upper floors added. Defensive features from this period include a parapet with machicolations—openings through which defenders could drop objects or pour liquids on attackers—and a spiral staircase linking floors. The tower’s south wall formerly had a double-lancet window, a pair of narrow, tall openings often topped by a pointed arch.
Significant structural changes in the 15th century also introduced vaulted basements housing a kitchen and storage spaces, whose stone arches provided strength and fire resistance. Despite major collapses in 1844 and 1919, which reduced much of the upper structure, the vaulted basement and portions of the southeast wall remain visible.
Adjacent to the tower, a three-storey central range was constructed around 1500 and extensively rebuilt approximately in 1570 by the fourth Earl of Morton. This section, directly south of the tower house, contained a vaulted cellar and kitchen below with suites of refined rooms above. The upper floors included private chambers with small closets and garderobes (medieval toilets). A notable west-facing apartment accessed from the terraced garden likely served as the Earl and Countess’s private apartments. Decorative elements on the exterior, such as carved pilasters and strapwork on windows, show influence from Renaissance styles found at Edinburgh Castle and Drochil Castle.
The Renaissance east wing, completed around 1635, remains the most intact part of the castle, still maintaining its original roof (although lowered in the 18th century). This narrow building features a projecting southeast wing with three connected chambers accessed by a spiral stair. The first-floor chamber includes a painted ceiling embellished with detailed fruit, foliage motifs, and heraldic symbols dating from the 17th century. The east wing is distinguished by crow-step gables, a decorative stair-step design typical of Scottish architecture, and a sundial mounted on a corner. An east-facing window framed with pilasters and a pediment highlights the building’s ornate character. Inside, the long gallery was used for entertaining and housed an extensive collection of paintings and a harpsichord recorded in 1647.
The castle’s defensive layout once included inner and outer courtyard walls. Today, only foundations of the inner east courtyard wall remain, along with the base of a round tower and a porter’s lodge, indicating the presence of controlled entry points. The west inner courtyard wall encloses a former service area containing a bakery and a brewery, each equipped with ovens, reflecting the castle’s self-sufficiency in food preparation.
Initially, access to the castle was granted via a northern entrance. In 1890, due to railway construction, the main entrance was relocated to the west side, where a 17th-century gate still stands.
The grounds include terraced gardens established in the mid-16th century, designed in four broad L-shaped levels. These terraces reflect English garden fashion of the time, with stone retaining walls whose foundations were confirmed by archaeological excavations in the 1970s. The terraces descend to an orchard planted in 1690. By 1981, the retaining walls were rebuilt, and the terraces remain grassed, preserving their formal outline.
South of the castle stands a notable 16th-century dovecot with a beehive shape approximately nine metres tall. It contains about 600 nesting boxes and includes specialized features called rat courses—narrow ledges designed to prevent rodents from climbing inside.
To the west of the outer courtyard lies a large walled garden measuring about 5,000 square metres, enclosed by stone walls up to four metres high. The garden originally featured two elaborately carved doors: a western gate bearing the Douglas family’s heart emblem, providing access to the terraces, and an eastern gate dated 1632, inscribed with the initials of the Earl and Countess, which linked directly to St Fillan’s Church. Within the garden were bee boles—small recesses used to house beehives—and a summer house constructed in 1675, later demolished in the 18th century. A polygonal sundial from the early 1600s stands mounted on a 19th-century pedestal at the garden’s center.
The garden also housed exotic plants introduced in 1691, such as Persian jasmine, tamarisk shrubs, and fig trees, first brought from Edinburgh’s Physic Garden, a noted center for botanical cultivation. During the Second World War, this walled garden served practical purposes as a market garden and for raising pigs, demonstrating its ongoing usefulness beyond ornamental functions.

