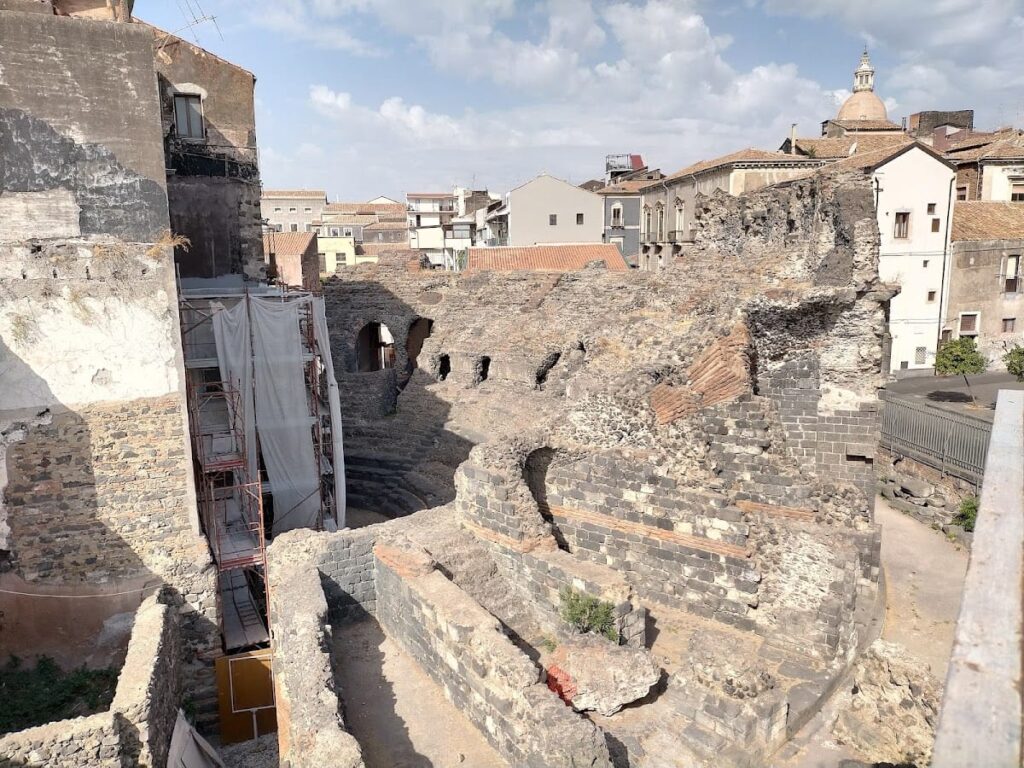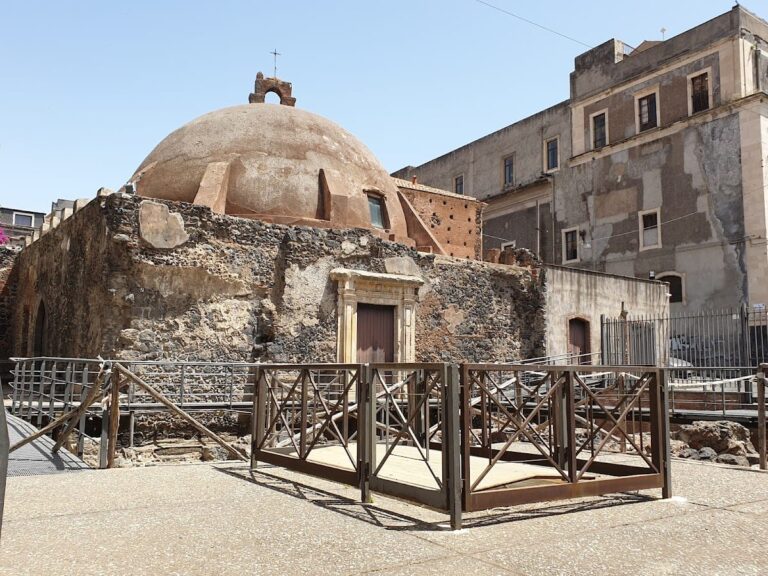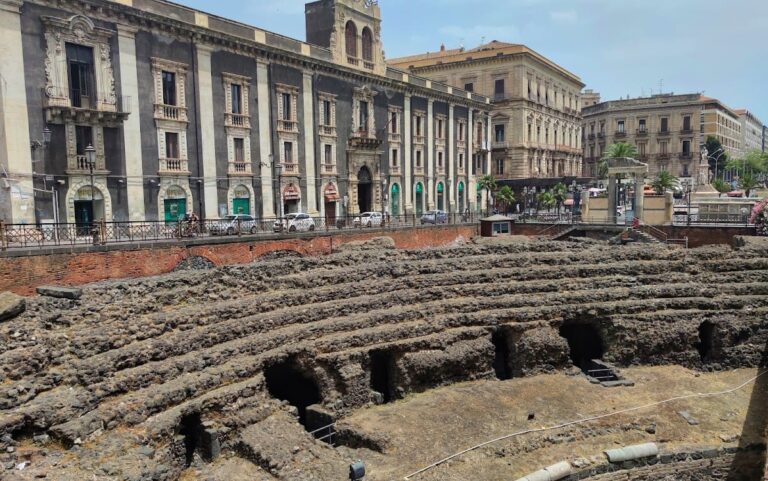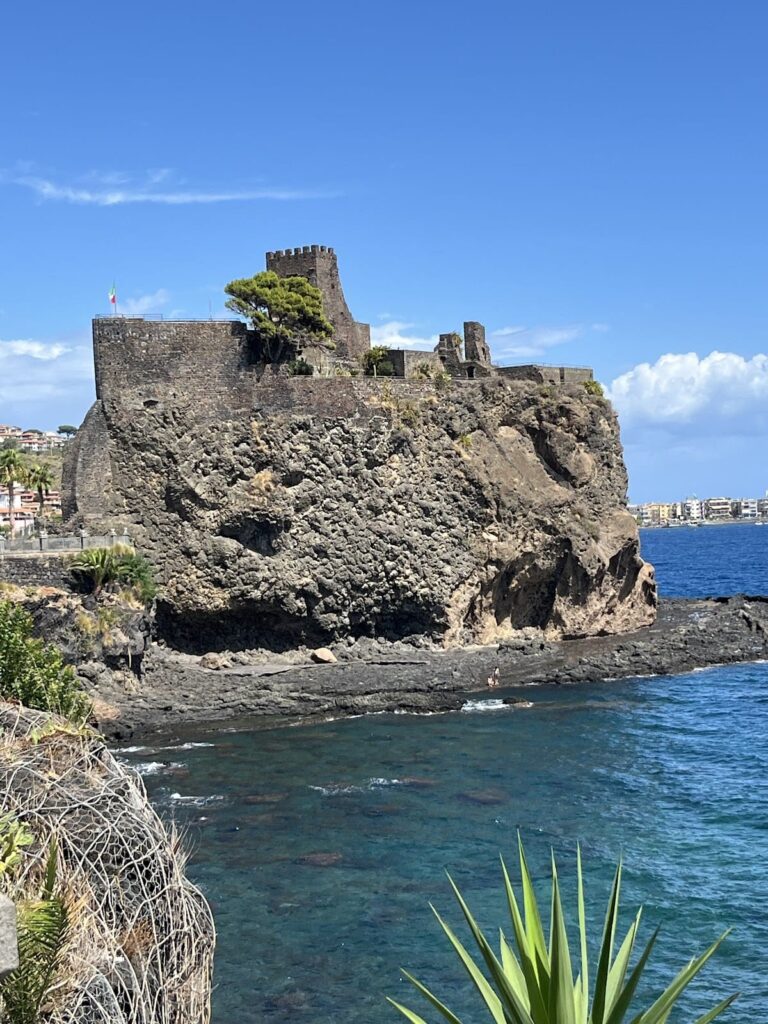Greek-Roman Theatre of Catania: An Ancient Cultural Landmark
Visitor Information
Google Rating: 4.4
Popularity: Medium
Google Maps: View on Google Maps
Country: Italy
Civilization: Byzantine, Greek, Roman
Remains: Entertainment
History
The Greek-Roman theatre of Catania stands in the historic center of the city, originally built by the ancient Greeks. Classical texts mention a theatre in Catania where the Athenian general Alcibiades addressed the local assembly in 415 BC. Archaeological findings confirm a Greek theatre beneath the Roman structure, dating back to the 5th or 4th century BC. This early theatre was constructed with large sandstone blocks and followed a rectangular plan typical of Hellenistic theatres.
In the 1st century AD, after Catania became a Roman colony under Emperor Augustus, the theatre underwent significant restoration. Missing sandstone blocks were replaced with squared lava stone, and the stage and earliest seating tiers were added. This period marked the transformation of the Greek theatre into a Roman-style venue.
The 2nd century AD brought further monumental changes, likely sponsored by Emperor Hadrian. The theatre adopted a semicircular design, featuring a marble-decorated stage front (proscenium), an expanded stage, and two large towers housing staircases. Decorative elements such as friezes, statues, and reliefs were installed, some of which were later repurposed in Baroque buildings like the Cathedral of Saint Agatha.
By the 6th and 7th centuries AD, the theatre fell into disuse and was abandoned. Its spaces were adapted for modest medieval housing, and the orchestra area became a cattle butcher shop. Over time, the structure was heavily altered by new constructions and the insertion of streets, including the 18th-century Via Grotte, which cut through the theatre.
Excavations began in the late 19th century, initially focusing on the nearby Odeon. Major archaeological work in the 1950s, led by Guido Libertini, uncovered much of the seating area and marble decorations. Further investigations in the 1980s and 1990s, directed by Maria Grazia Branciforti, revealed earlier Greek phases and a sacred precinct connected to a temple. Recent excavations in 2014-2015, under Fabrizio Nicoletti, fully exposed the eastern entrance and restored the seating, also uncovering Neolithic and Eneolithic layers nearby.
From the 1970s until 1998, the theatre was used for summer performances before activities moved to a nearby amphitheatre.
Remains
The theatre is a large Roman construction from the Antonine period, built over an earlier Greek foundation. It features a complex stage originally decorated with marble columns, niches, and architectural elements designed to create an illusion of depth. The stage front, or pulpitum, was richly adorned with marble.
The orchestra, a circular area used for performances, measures about 22 meters in diameter. It was originally paved with opus sectile, a decorative technique using cut stone arranged in patterns of circles within squares. The orchestra suffered damage and a poor restoration in the 4th century AD. It was often flooded by a spring once mistaken for the nearby Amenano river.
Two side passageways, called parodoi, are heavily damaged due to later modifications for housing and drainage. One of the entrance tunnels, known as a carceres, was converted into a private building in the 18th century.
The seating area, or cavea, spans approximately 98 meters in diameter and includes 21 rows of seats. It is divided horizontally by two praecinctiones (walkways) and vertically into nine sections separated by eight stairways. The cavea is split into three parts: the ima (lowest), media (middle), and summa (upper) sections, connected by corridors and staircases. The ima cavea seats are sandstone blocks covered with white marble, while the media and summa seats are made of concrete faced with marble. Stairways are constructed from black lava stone, creating a striking contrast.
Decorative features included numerous columns, statues, and reliefs depicting mythological scenes and public events. A notable piece is a Roman copy of the Leda and the Swan group, originally sculpted by Timotheos around 360 BC. Marble dolphin-shaped armrests marked reserved seating areas. Many decorative elements were removed or reused in the Cathedral of Catania, including capitals and columns.
The theatre’s exterior facade curves outward and includes four large buttresses with niches likely intended for statues of deities. Vertical pilasters called lesenes created a play of light and shadow on the facade.
The stage area remains partially blocked by 18th-century buildings, including a small palazzina that serves as the entrance and houses the regional Antiquarium museum. This building preserves medieval remains such as a staircase and a column supporting a wooden ceiling. The orchestra still shows arches from the old Via Grotte street, which was built in the 18th century.
Several houses occupy parts of the carceres and cavea, including the Palazzo Gravina Cruyllas to the east. The media cavea has suffered the most damage, with many seats removed to create flat floors. The upper cavea area includes the Casa del Terremoto, which preserved an intact deposit from the 1693 earthquake, and other buildings used for exhibitions and conferences.
Archaeological remains of a sacred precinct, or temenos, linked to a temple associated with the theatre were found inside the Casa dell’Androne. Nearby votive deposits suggest cult practices related to the goddesses Persephone or Demeter. Two main entrances flank the theatre: the eastern excavation trench between the Valsavoja and Gravina properties, and the western entrance near the Odeon.










