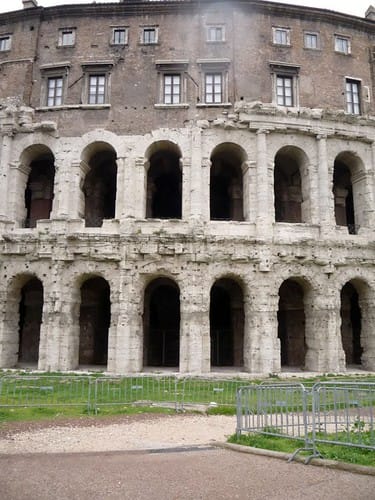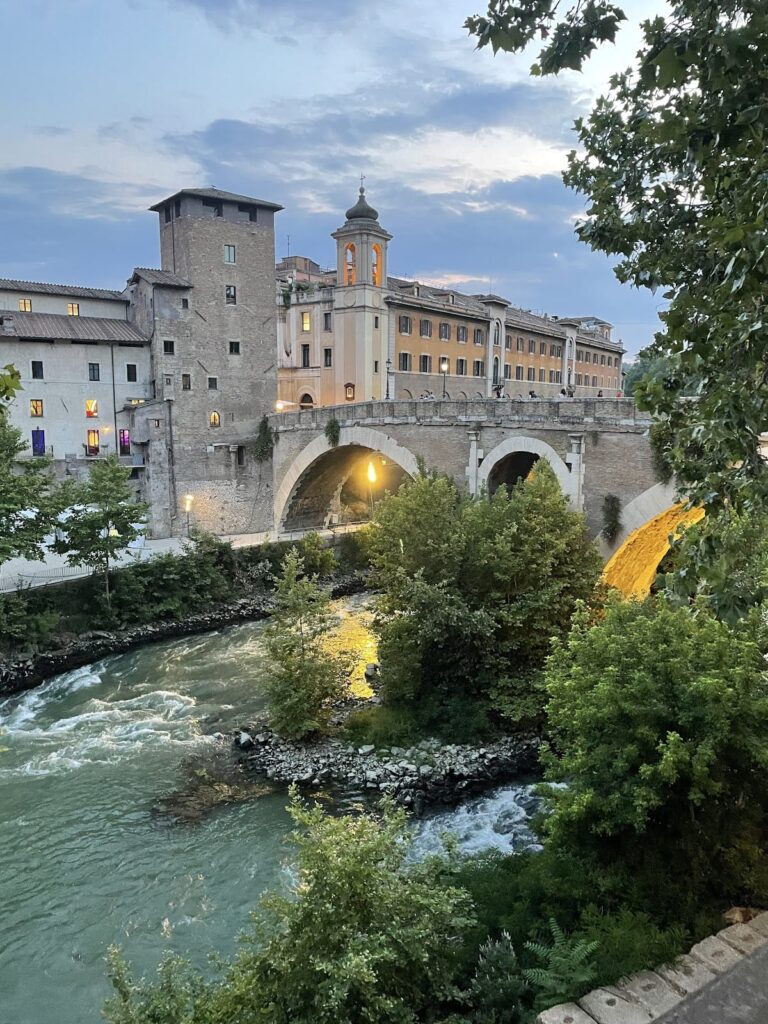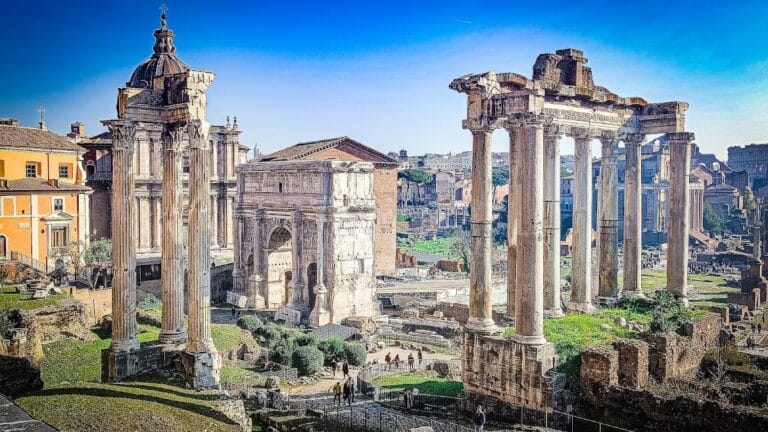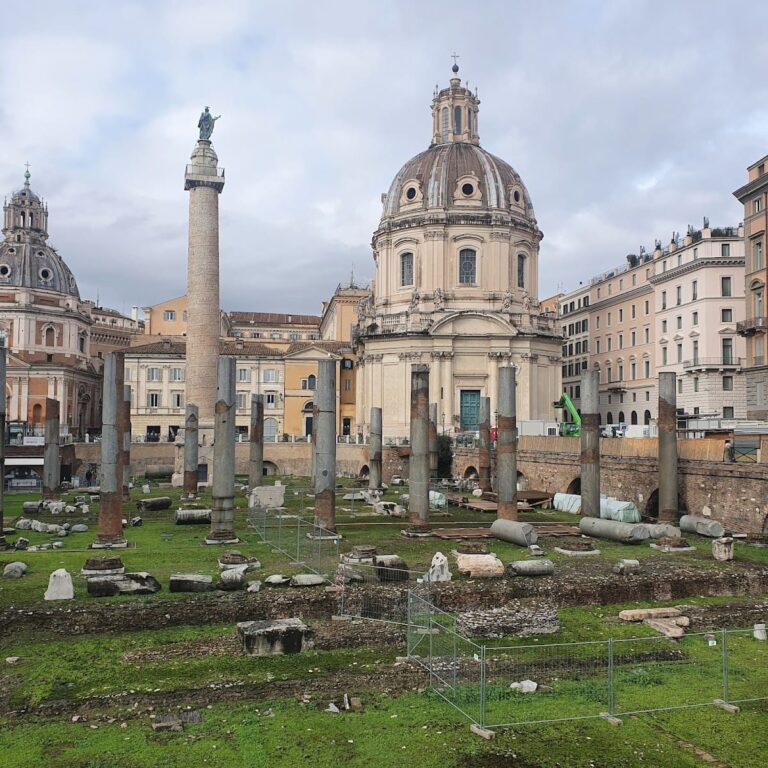Theatre of Marcellus
Visitor Information
Google Rating: 4.6
Popularity: High
Google Maps: View on Google Maps
Official Website: www.sovraintendenzaroma.it
Country: Italy
Civilization: Roman
Remains: Entertainment
History
The Theatre of Marcellus stands in the southern part of the Campus Martius in Rome, Italy, an area between the Tiber River and the Capitoline Hill. It was built by the ancient Romans, with its origins tracing back to Julius Caesar, who began the foundation work. The theatre was intended to rival the earlier theatre built by Pompey, reflecting the competitive nature of Roman public entertainment spaces.
After Julius Caesar’s assassination, the project was completed by his adopted heir Augustus. Augustus expanded the original plan and personally financed the construction. In 13 BCE, he dedicated the theatre to his nephew Marcus Claudius Marcellus, who had died young. The theatre’s inauguration coincided with the Ludi Saeculares, a series of grand games held in 17 BCE. Historical accounts note that during the opening ceremony, Augustus experienced a fall when his ceremonial chair broke. The stage was adorned with four African marble columns and a gilded bronze statue of Marcellus.
The theatre remained in use through the Roman Empire, undergoing restorations under emperors Vespasian in the 1st century CE and Alexander Severus in the 3rd century CE. Evidence of continued care includes statue restorations carried out in 421 CE by Petronius Maximus, indicating the theatre’s active role well into the 5th century.
During the medieval period, the theatre’s function shifted dramatically. It was gradually occupied by small buildings and transformed into a fortified castle. Ownership passed through several noble families, including the Faffo or Fabi family in the 12th century, the Pierleoni in the 14th century, and later the Savelli family. The Savelli commissioned architect Baldassarre Peruzzi to renovate the palace constructed atop the theatre’s arches, blending medieval and Renaissance elements.
In the 18th century, the theatre and its surrounding structures came under the control of the Orsini dukes of Gravina. By the 1930s, the area underwent significant changes when shops and dwellings occupying the arches were cleared. Archaeological excavations and restorations between 1926 and 1932 uncovered previously buried parts of the theatre, including its arches, and strengthened internal structures.
Remains
The Theatre of Marcellus is one of the oldest surviving Roman theatres, featuring a large semicircular seating area known as the cavea. This cavea is supported by radial walls connected by barrel vaults, creating a sturdy framework beneath the seats. Two concentric passageways, called ambulacra, interrupt these walls: an outer ambulacrum with arches and an inner one known as the “Ambulacro dei Cavalieri.” The vaulted passageways, or fornici, are grouped in sixes, with ramps allowing movement between levels. Narrow rooms beyond the inner ambulacrum likely served as shops from the theatre’s earliest days.
The cavea measures about 130 meters in diameter and was divided into three seating tiers: the lowest (ima cavea), middle (media cavea), and upper (summa cavea). Reserved seating with marble benches surrounded the orchestra, a circular area approximately 37 meters wide at the theatre’s center.
The original façade was made of travertine stone and had three levels. The two lower floors featured arches framed by Doric and Ionic semi-columns, with 41 arches and 42 semi-columns separated by a horizontal band. The top floor, mostly lost today, was a continuous wall decorated with Corinthian pilasters. Large white marble theatrical masks adorned the keystones of the arches, some of which were recovered during 20th-century excavations. The theatre originally stood about 33 meters tall, but only around 20 meters remain.
Because the theatre was built on marshy land near the Tiber River, its foundations were reinforced with oak piles. These supported a large concrete platform that carried the first two courses of masonry. The lower parts of the arches and radial walls were constructed with tuff stone blocks, while the upper sections used concrete faced with a net-like pattern and travertine for key structural elements. Inside, the ambulacra walls are made of masonry, and the vaults are concrete. A vaulted room near the main entrance retains white stucco decoration with round and octagonal designs, likely dating from the late 2nd century CE.
The original stage building no longer survives but is known from ancient plans. It was straight and featured a six-column portico facing outward, flanked by two vaulted apsidal halls called “Aule regie.” One of these halls still preserves a pillar and column. Behind the stage was a large exedra, a semicircular recess, which housed two small temples dedicated to the Roman deities Pietas and Diana.
The theatre could hold approximately 15,000 spectators, with some estimates reaching up to 20,000 at full capacity. This aligns with ancient records of regional theatre sizes.
In medieval and modern times, the theatre’s arches supported the Palazzo Savelli Orsini, a palace built atop the ancient structure. Restoration efforts in the 1930s included adding brick buttresses and partially reconstructing the façade to match the original arcade design.










