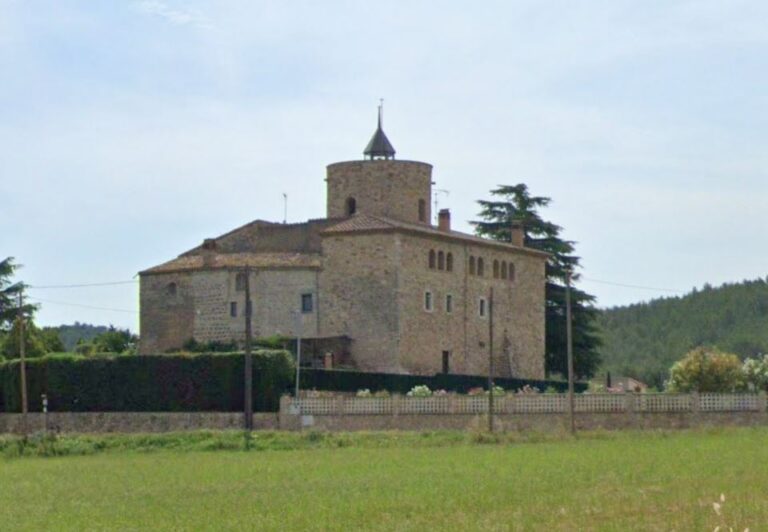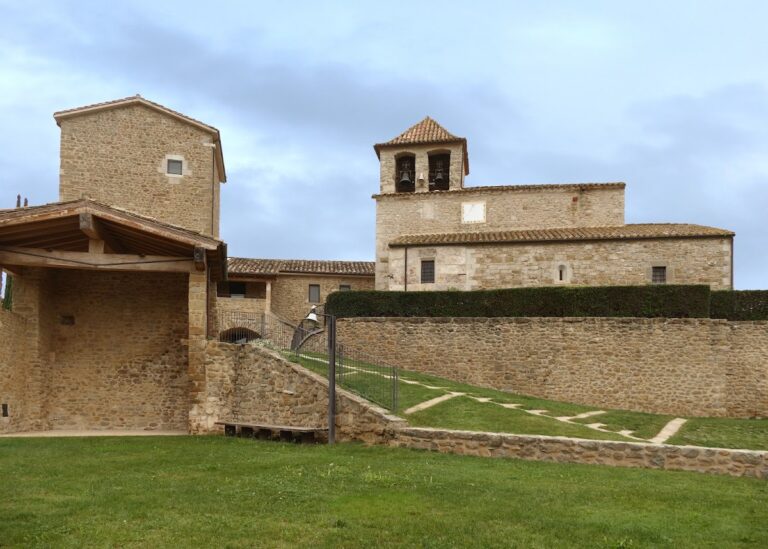Castell de Campdorà: A Medieval Fortified Manor in Campdorà, Spain
Visitor Information
Google Rating: 4.5
Popularity: Very Low
Google Maps: View on Google Maps
Official Website: invarque.cultura.gencat.cat
Country: Spain
Civilization: Unclassified
Remains: Military
History
The Castell de Campdorà is a medieval fortified manor located in the municipality of Campdorà, Spain. Built during the Middle Ages, it has a documented history extending back to the mid-12th century, when it served as a feudal stronghold within the region around Girona.
The earliest known records date from 1148, identifying the Sitjar family of Girona as the initial feudal lords of the estate. Throughout the 13th century, the castle remained under their control, although the wider authority over the territory was held by the bishop of Girona and the local lords associated with the castles of Hostoles and Puig-alder. This arrangement reflects the layered feudal system present at the time, where ecclesiastical and secular powers shared jurisdiction.
Ownership shifted by the latter half of the 13th century when Ramon Renal of Girona acquired the castle in 1266. In 1287, he expanded his control by purchasing the rights to collect tithes—taxes usually owed to the Church—from Pere de Palafolls, indicating a consolidation of both land and ecclesiastical income. During the late 15th century, in 1493, Maria Sitjar sold the manor to Joan Capmany of Girona. Shortly afterward, Capmany obtained a royal diploma signed by King Ferdinand the Catholic, which elevated the estate from a simple manor to the status of a principal castle, reflecting increased prestige and possibly enhanced fortifications or administrative importance.
The Campmany family’s direct association with the castle ended in 1621 when ownership passed to Miquel Colomer, also from Girona. Following this, the property transferred through a series of familial inheritances and marriages, notably involving Marianna Soler and Francesc de Miquel, and remained in the hands of their descendants for some time. After a period marked by legal disputes, Ermerenciana, widow of Pere de Miquel, made a decisive bequest in 1757, donating the castle to the Old Hospital of Santa Caterina in Girona. This act marked a transition in the manor’s role from noble residence to institutional property.
In the 20th century, the castle experienced significant decline and ruin until its purchase in 1950 by Joan Baptista Muntada i Macau. A multifaceted figure known as a lawyer, philosopher, poet, and advocate of Catalan nationalism, Muntada acquired the decayed building after returning from exile. He undertook restoration efforts that honored the original medieval structure, while also adding artistic touches and restoring historical furniture, preserving the castle’s cultural legacy into the modern era.
Remains
The Castell de Campdorà exhibits the characteristics of a large medieval manor house, complemented by later architectural additions that echo its fortified origins. The main structure is arranged in a square layout topped with a pitched roof on all four sides. Near the summit are a series of windows that may have originally functioned as defensive battlements, designed with narrow vertical slits known as loopholes, which allowed occupants to observe and defend the surrounding area.
Attached to the main building is a lower wing in an L-shaped configuration. This section contains a ground floor and two upper levels and features finely crafted stone openings. Among these are pointed or conopial arches—these are arches pointed at the top with a complex curve often found in Gothic architecture—alongside simpler flat lintel windows, showcasing a mix of stylistic elements from different periods.
The castle’s northern area includes additional construction carried out later with an intentional medieval style. These extensions employ materials and defensive design features consistent with the original building, maintaining a visual and functional harmony that reinforces the manor’s fortified appearance. The perimeter continues to retain numerous loopholes, emphasizing the site’s strategic defensive capabilities throughout its history.
At the southeast corner of the original enclosure stands a circular tower, a typical feature in military architecture designed for enhanced surveillance and defense. Beneath the current buildings, subsurface remains of the earliest phases of the castle likely survive, hinting at the layered history preserved beneath the visible structures.
Together, these elements illustrate a complex site that has evolved over centuries, combining original medieval fortifications with subsequent adaptations that respected and reflected its defensive and residential purposes. The care taken during modern restoration has helped maintain these features, allowing the castle’s architectural narrative to remain accessible today.







