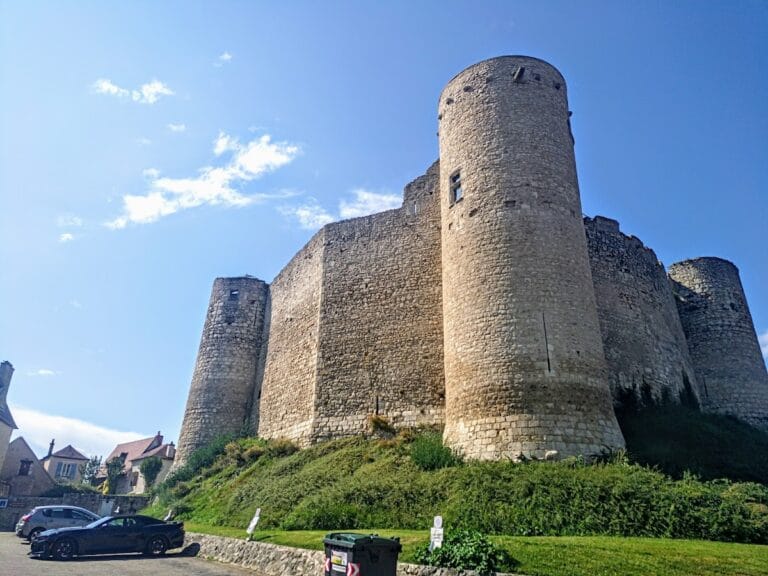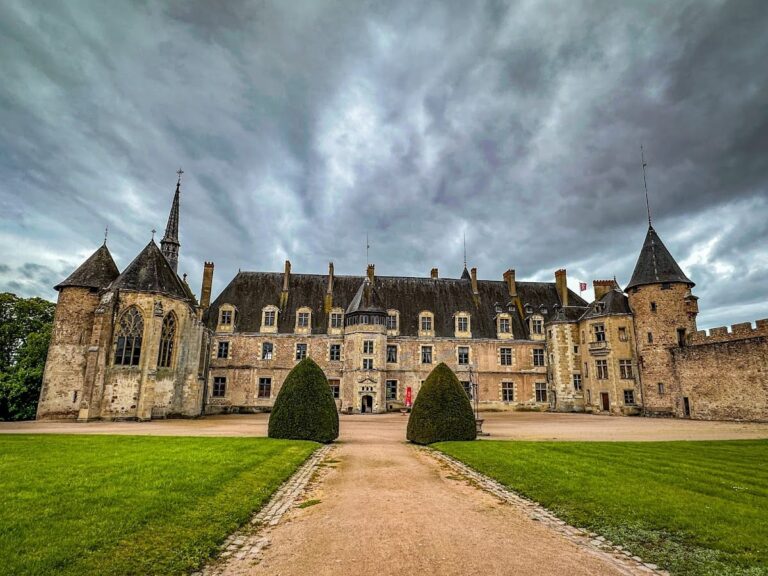Château de Chaussins: A Medieval Castle in Abrest, France
Visitor Information
Google Rating: 3.6
Popularity: Very Low
Google Maps: View on Google Maps
Country: France
Civilization: Unclassified
Remains: Military
History
The Château de Chaussins is situated in the municipality of Abrest, France, and was constructed by medieval French builders during the Middle Ages. Its development spans several centuries, beginning in the 14th century and continuing into the 16th century.
The initial construction phase took place in the 14th century, marked by the erection of the central residential building, known as the logis. This period established the castle’s core structures, including a hexagonal tower designed for defense. Over time, the site grew to include additional buildings that enclosed a central courtyard, reflecting architectural expansion during the 16th century.
Ownership of the castle remained with the Talaru family for many generations. The last noble proprietor, Louis Justin Marie, held the title of Marquis de Talaru until 1794. During the upheaval of the French Revolution, he emigrated from France, prompting the auction and sale of the estate. The property was purchased by seven local residents of Abrest for a sum of 44,000 livres, marking the end of aristocratic possession.
Since the late 20th century, specifically from August 5, 1980, the Château de Chaussins has been recognized for its historic and architectural significance. Certain distinctive elements of the site, including its moats and decorated interior spaces, have been officially preserved as protected monuments.
Remains
The Château de Chaussins is arranged around a courtyard and combines construction from different periods, reflecting its evolution over two centuries. The main residential building retains an L-shaped layout that dates back to the 14th century and stands as the oldest part of the complex. Attached to this structure is a fortified donjon, or keep, which is hexagonal on the outside with a circular interior design, demonstrating medieval defensive techniques.
Surrounding the courtyard, additional buildings were erected in the 16th century, forming an enclosed space that enhanced the castle’s residential and protective functions. Notably, the primary living quarters lost their roof in 1573, coinciding with the assassination of one of the castle’s owners.
The castle is encircled by moats, a key defensive feature that remains prominent today. In later centuries, modifications were made including the enlargement of certain openings during the 18th century and the addition of battlements, known as crenellations, on the southwest tower in the 19th century.
Inside, the castle still contains significant architectural elements. A vaulted room with ogive arches—a pointed arch style common in Gothic architecture—has been preserved, along with several chimneys that illustrate a blend of Gothic and Renaissance styles. Wall paintings dating from the first floor have also survived, offering insight into the decorative tastes of the period. These features collectively contribute to the château’s designation as a protected historic monument.







