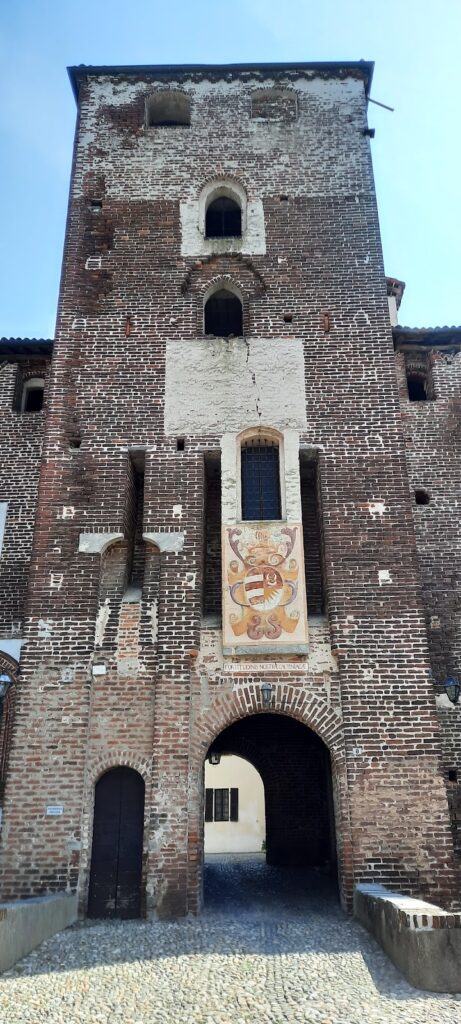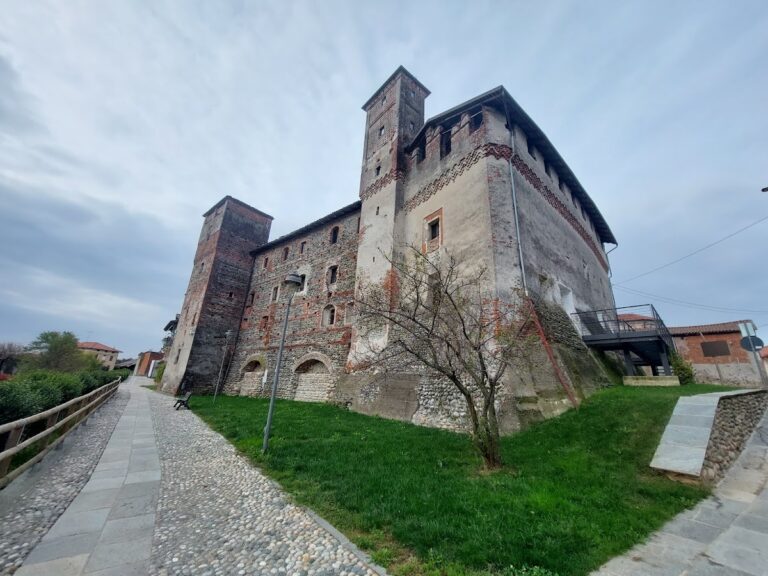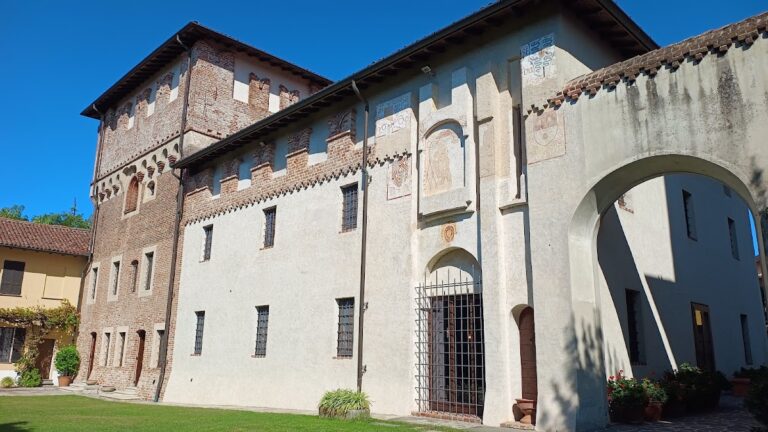Castello di Caltignaga: A Medieval and Renaissance Castle in Italy
Visitor Information
Google Rating: 4.1
Popularity: Very Low
Google Maps: View on Google Maps
Official Website: www.comune.caltignaga.no.it
Country: Italy
Civilization: Unclassified
Remains: Military
History
The Castello di Caltignaga is located in the municipality of Caltignaga, Italy. It was originally built during the early medieval period, with its first known mention occurring shortly after the year 1000, marking it as a fortified structure constructed by the local civilization of that era.
Throughout the 14th century, the castle experienced military conflict. Around 1362-1363, it sustained damage when captured by the Compagnia Bianca, a mercenary group led by Alberto Sterz. This event was part of wider unrest affecting several settlements in the Novara region during that time.
In 1449, control of the castle shifted when Francesco Sforza, a prominent ruler and condottiero, granted the fiefdom of Caltignaga to the noble Caccia family of Novara. The family’s tenure lasted, with some interruptions, until 1724. Under their stewardship, the castle underwent significant expansions and renovations, giving it much of the form it retains today.
The castle’s resilience was tested again in 1524 after a failed French military campaign against Novara. Forces under General Bonnivet’s command stormed, looted, and set fire to the stronghold. This attack necessitated extensive restoration, including alterations to its defensive structures.
By the 16th century, the castle ceased functioning as a military fortress and was adapted into a noble residence, reflecting changing social and political circumstances. Later, in 1774, ownership passed to the Faà family of Novara, who acquired the castle along with its surrounding agricultural lands. Their descendants, including the Ferrari-Ardicini and Sella families, continue to hold the property.
Remains
The castle’s layout is roughly quadrilateral, constructed predominantly of brick, and crowned with battlements designed in the Ghibelline style—characterized by swallow-tailed merlons. These battlements are linked internally by slender, lowered arches that provide structural support for the roof, a detail that reveals attention to both defense and architectural elegance.
A prominent feature is the large tower that stands over the main entrance. Historical evidence suggests that this tower was elevated following the 1524 fire, likely as part of the restoration efforts to enhance the castle’s defensive ability. The tower remains a dominant element of the castle’s silhouette.
Originally, a moat surrounded the entire perimeter of the castle. Today, remnants of this defensive ditch survive on the western side, where the entrance bridge and portal are located, and along the southern edge, where it separates the main building from a 15th-century outbuilding. These surviving sections provide a tangible connection to the castle’s medieval defensive system.
The remaining sides of the castle border an extensive garden laid out in the Italian style, integrating the structure into the landscape and reflecting its later role as a noble residence rather than a military fortress. Together, these features illustrate the castle’s layered history, from a medieval stronghold to a refined aristocratic home.







