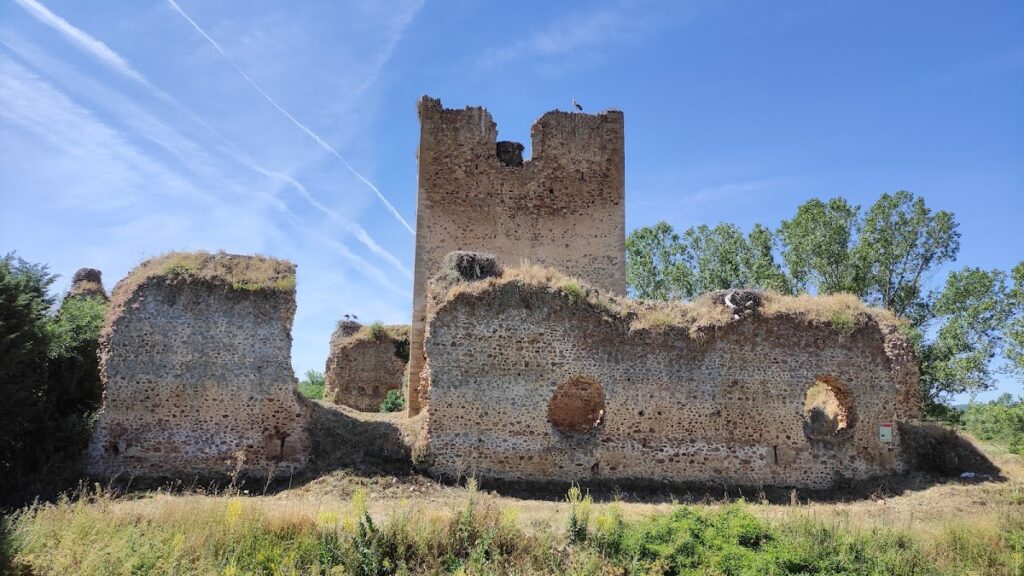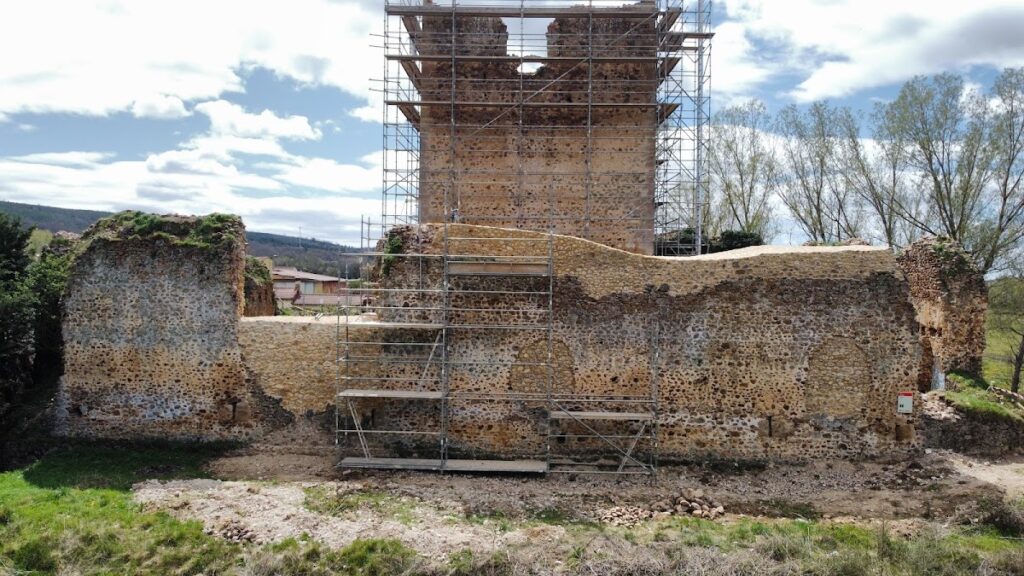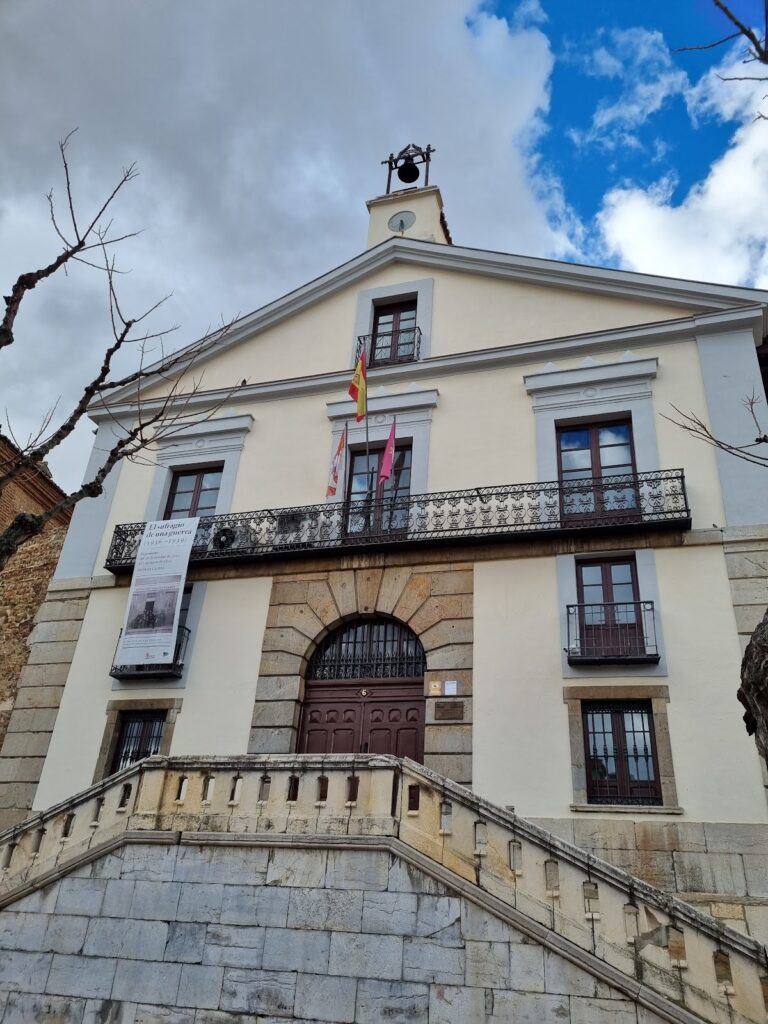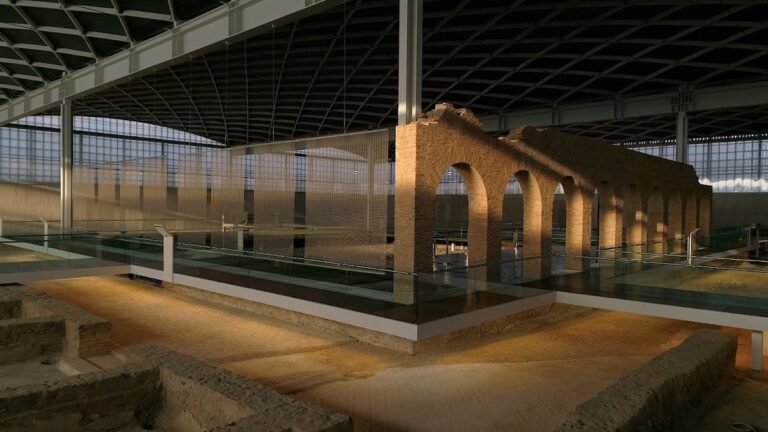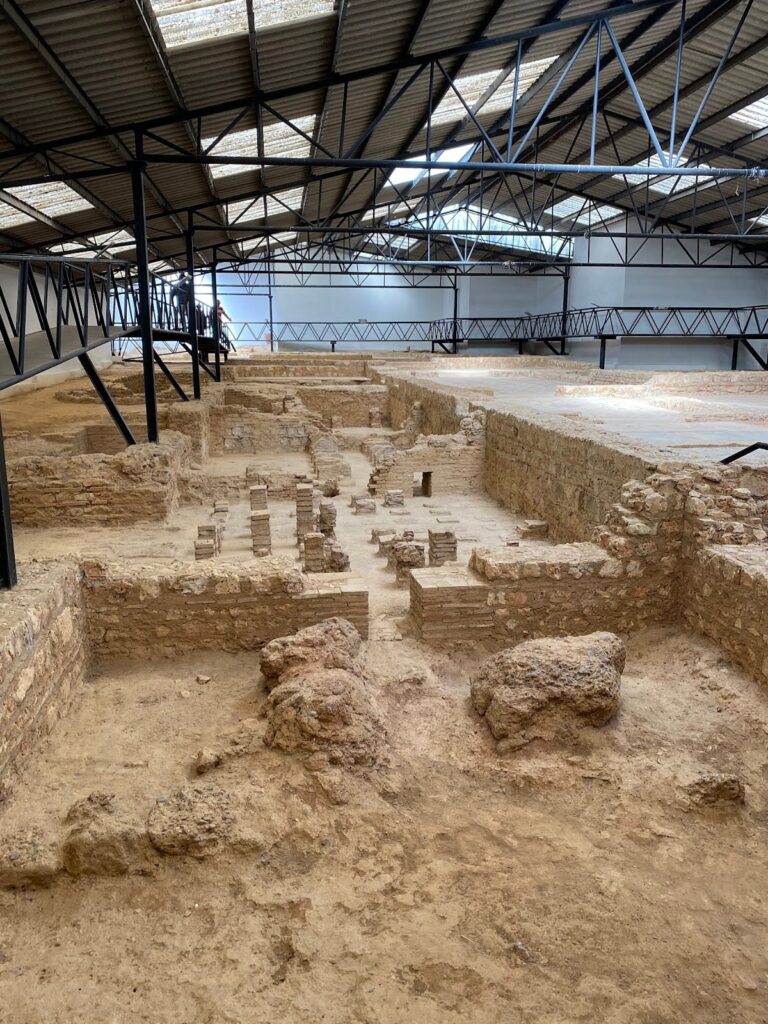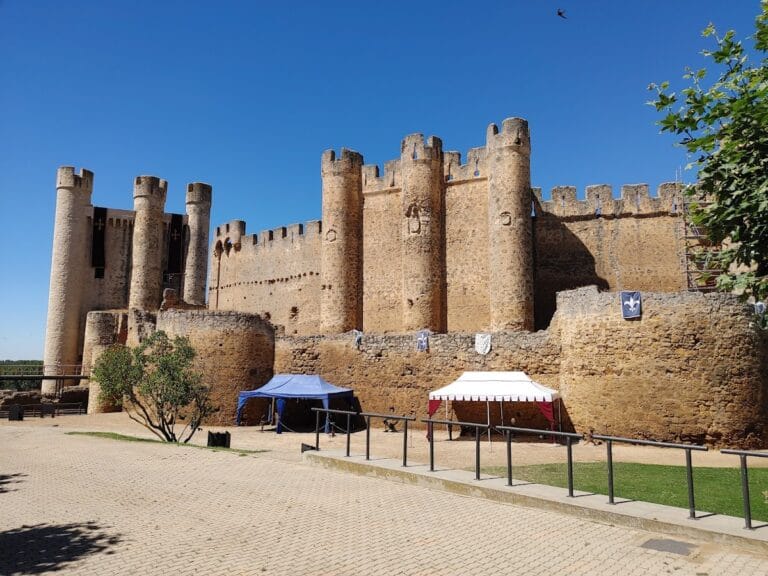Villapadierna Castle: A Medieval Gothic Fortress in Spain
Visitor Information
Google Rating: 4.1
Popularity: Very Low
Google Maps: View on Google Maps
Country: Spain
Civilization: Unclassified
Remains: Military
History
Villapadierna Castle is situated near the village of Villapadierna in the municipality of Villapadierna, Spain. It was established during the medieval period by the Castilian civilization, reflecting the region’s feudal and military developments in the 15th century.
The foundation of the fortress dates to the mid-1400s, shortly after 1431, when King Juan II of Castile awarded the village of Villapadierna as a donation to Admiral Fadrique Enríquez. It was under his initiative that the castle was constructed, serving as a fortified residence and military stronghold within his granted lands. Over time, ownership of the castle transferred to the influential House of Alba, a noble family with extensive holdings in Spain. By the 18th century, the castle came into the possession of the Marchioness of Villafranca, marking a shift in its role and stewardship.
In the later part of the 18th century, the castle’s function changed significantly. The Marchioness of Villafranca authorized the local community to place the parish church’s bells in the castle’s tower. This adaptation effectively transformed the medieval defensive tower into a bell tower, or campanile, serving ecclesiastical purposes rather than military. This conversion reflected broader changes in the castle’s use and the needs of the surrounding community.
In recent times, the castle has been recognized as an endangered cultural heritage site since December 16, 2007. Protection under Spanish heritage laws, enacted in 1949 and updated in 1985, ensures efforts toward its preservation. Local residents and cultural organizations took active measures in 2003 to clear vegetation encroaching upon the ruins, demonstrating ongoing awareness of its historic value.
Remains
Villapadierna Castle occupies a compact footprint, characterized by its Gothic architectural style dating from the 15th century. Its primary layout includes a square central tower, which served as the main defensive and residential structure, encircled by two layers of protective walls forming a double enclosure. This layered defense was meant to enhance security against attacks during a turbulent medieval era.
The outer defensive wall, known in Spanish as the “barrera exterior,” still exists in a fragmentary state, showing significant weathering and erosion over the centuries. Despite this deterioration, it provides important evidence of the castle’s original fortifications. The central tower endures in a more complete form, notable for its large pointed-arch windows positioned near the upper levels. These windows, typical of the Gothic style, allowed for light and observation while maintaining defensive utility.
Construction methods at Villapadierna Castle combine sturdy materials suited to both protection and durability. The main walls and internal fortifications were built using a mix of lime mortar and rubble stone, a technique known locally as “cal y canto” where rough stones are bonded with lime mortar. Key architectural elements such as the frames (or jambs) of arrow slits and loopholes, the primary entrance gate, and smaller posterns (secondary doors) were crafted from finely cut granite blocks. This contrast between precise granite details and rougher wall materials underscores the dual needs for strength and functionality.
Originally, the entire castle perimeter was topped with battlements, known as crenellations or “almenado” in Spanish. These saw-toothed parapets allowed defenders to shield themselves while watching or firing upon approaching enemies. Surrounding this defensive line was a moat filled with water, adding a protective barrier against siege attempts and enhancing the castle’s defensibility.
The 18th-century conversion to a bell tower introduced new functions to the central tower. Modifications were made to accommodate church bells, marking a shift from strictly military use to serving the religious needs of the village parish. The tower’s adaptation for this purpose is a visible sign of the castle’s evolving role within the community.
Today, the remains of Villapadierna Castle reflect both its medieval origins and later transformations. The central tower stands in situ, while the outworks survive in a worn condition, revealing the passage of time and efforts toward preservation. The castle remains a tangible link to the region’s Gothic military architecture and its later ecclesiastical adaptation.
