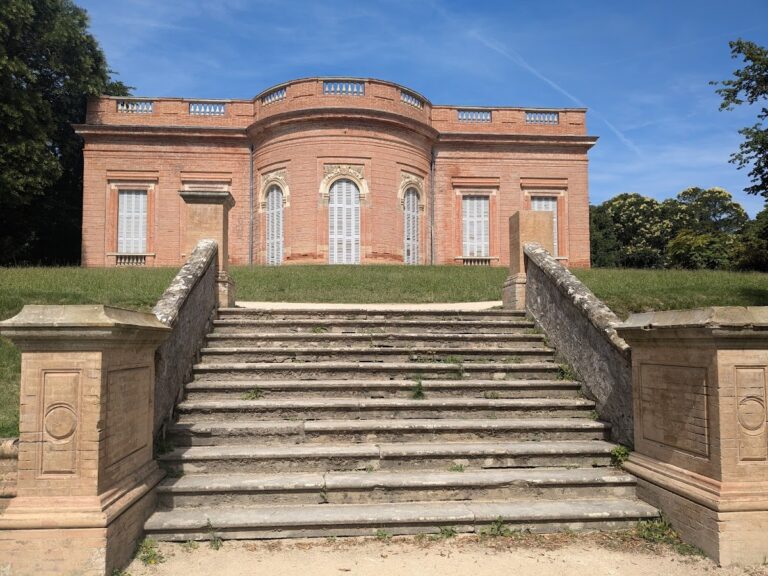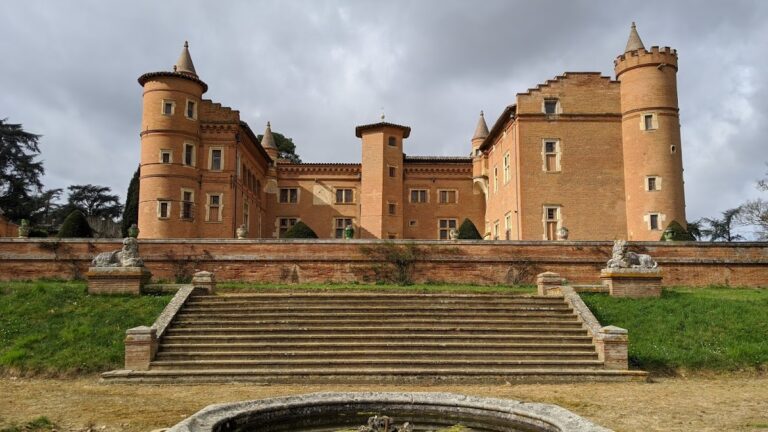Château de Berthier: A Historic Castle in Pinsaguel, France
Visitor Information
Google Rating: 4.2
Popularity: Low
Google Maps: View on Google Maps
Official Website: www.chateau-des-confluences.fr
Country: France
Civilization: Unclassified
Remains: Military
History
The Château de Berthier is situated in the commune of Pinsaguel in modern-day France. This site originated under the medieval civilization of the Bertier family, who held lordship over Pinsaguel and established the castle as a fortress during the 13th and 14th centuries.
During the Middle Ages, the château served primarily as a fortified residence, reflecting its role in local defense and administration under the Bertier lineage. The castle’s strategic position near the confluence of the Garonne and Ariège rivers allowed control over the area and its waterways. There are no indications of changes in ownership or military conquest recorded in the historical summary, suggesting continuity of the Bertier family’s influence during this period.
In the 18th century, specifically in 1762, the château experienced a major transformation. The medieval fortress was extensively remodeled into a neoclassical country house, signaling a shift from military utility toward residential comfort and aesthetic expression. This reconstruction replaced much of the earlier medieval fortifications, adapting the site to contemporary tastes and functions of the period.
By the 20th century, the château, together with its adjoining farm buildings, received official recognition for its heritage value. Since 1941, it has been protected as a historic monument by the French Ministry of Culture. Later, in 2011, the local municipal authorities acquired the property, beginning restoration efforts. These aimed at both preserving the historic structure and preparing it to serve as an entry point for the regional natural reserve encompassing the nearby river confluence.
Remains
The Château de Berthier features a layout arranged around a three-sided courtyard known as a cour d’honneur, illustrating its design as a noble residence. The main building, or corps de logis, rises two stories and is flanked by two wings that contain service dependencies. These wings connect with the central block through two taller pavilions, creating a cohesive architectural ensemble.
Constructed predominantly from brick, the main facade displays pilasters—flat, rectangular columns that slightly project from the wall—supporting a triangular pediment, or fronton. On each side of the central structure, curved sections pierced with windows connect the wings, also built with two stories. These rounded parts add to the château’s distinctive neoclassical appearance while providing continuity between the buildings.
Extending beyond the residential quarters, farm buildings constructed of brick adjoin the wings. These agricultural structures broaden the château’s footprint and indicate its function as a working estate alongside its role as a noble residence.
While the château retains some elements of its medieval foundation, the visible architectural features primarily reflect the 18th-century neoclassical renovation. This combination of medieval and classical styles marks the evolution of the site across centuries. The buildings, together with the farm, are preserved today as protected historic monuments, maintaining the material evidence of their layered history.










