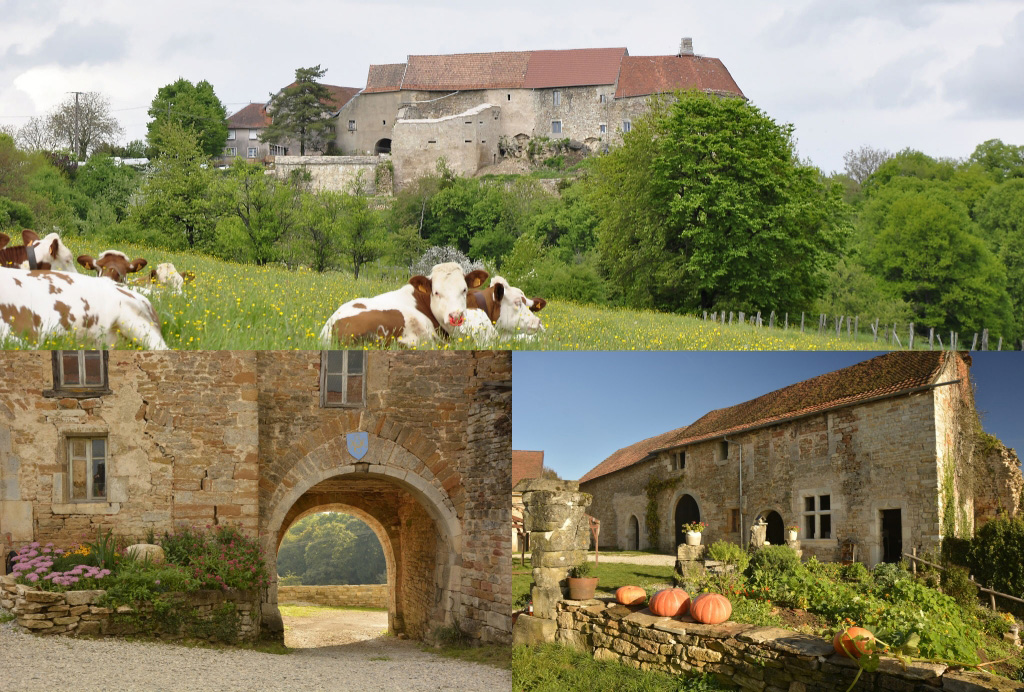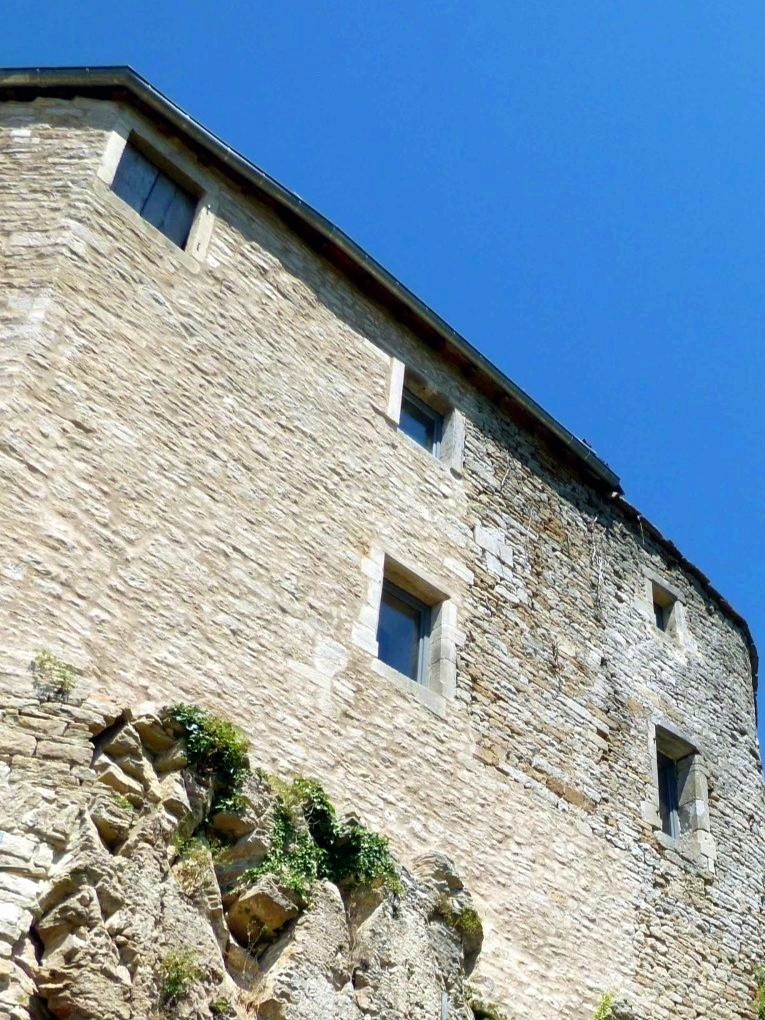Château de Montby: A Historic Fortress in Gondenans-Montby, France
Visitor Information
Google Rating: 4.6
Popularity: Low
Google Maps: View on Google Maps
Official Website: www.chateaudemontby.com
Country: France
Civilization: Unclassified
Remains: Military
History
The Château de Montby is located in the commune of Gondenans-Montby in present-day France. Its initial construction dates back to the 11th century, attributed to medieval builders of that era, laying the foundation for what would become a significant seigneurial residence.
During the 14th century, the Montby family, a junior branch of the notable de Vienne lineage, undertook a major reconstruction of the site, transforming it into a fortified residence. This period marks the first time the château is mentioned in surviving records. Over the centuries that followed, the castle experienced a number of violent upheavals. It was besieged and severely damaged multiple times—in 1351, 1475, 1543, and again in 1637—each event prompting repairs and architectural changes that adapted the building to evolving defensive needs and styles.
Ownership of the château remained with the Montby family through the 15th century, after which a second Montby branch held it from the 16th to the 18th century. Toward the end of the 18th century, the Lanans family acquired the estate. The French Revolution introduced a dramatic shift, as the château was confiscated and sold among national properties. It was then converted primarily into farmland, a role it maintained until roughly the mid-1900s. In the more recent era, the Mettetal family became the owners, and in 2008, a local association called “Les Amis du château de Montby” was formed to support its restoration and promotion. The historic importance of the château was further recognized when it was added to the supplementary list of protected historic monuments in late 2009.
Remains
The Château de Montby is arranged in a trapezoidal layout formed by four main buildings enclosing a spacious interior courtyard at its heart. This courtyard contains a centrally placed cistern, which would have collected and stored water for the inhabitants. The fortress-like design reflects its dual function as both a noble residence and a defensive stronghold.
Defensive features remain evident, including numerous openings specifically designed for cannons, revealing adaptations to gunpowder weaponry. Two porches provide controlled access on the north and south sides of the castle. The northern entrance still bears traces of a drawbridge mechanism once used to span the surrounding moat and secure entry. On the southern side, the gateway is protected by a barbican—a fortified outwork—with walls constructed using rusticated masonry, where the stone surfaces are deliberately roughened to resist attack.
Architectural details demonstrate a blend of stylistic influences developing over time. Renaissance elements such as windows divided by vertical supports called mullions and ogee-shaped (S-curved) horizontal lintels are combined with classical features like rounded arch lintels. The western section of the château includes a large gallery built atop arcades in 1611, showcasing the classical style’s emphasis on symmetry and proportion. In contrast, the eastern part suffered destruction in 1870 during the Prussian military occupation.
Around the entire complex once flowed moats, defensive ditches filled with water, though these have since been filled in and are no longer visible. The castle’s present form thus reflects layers of construction, damage, and restoration accumulated over several centuries.










