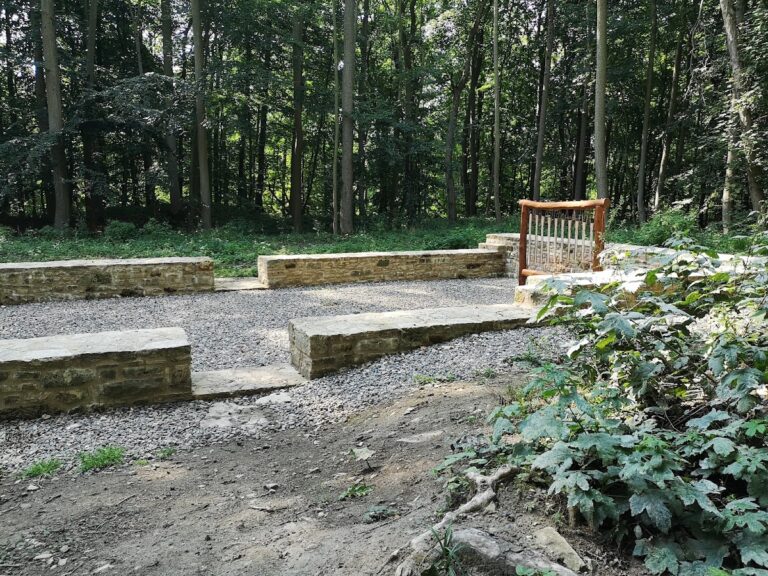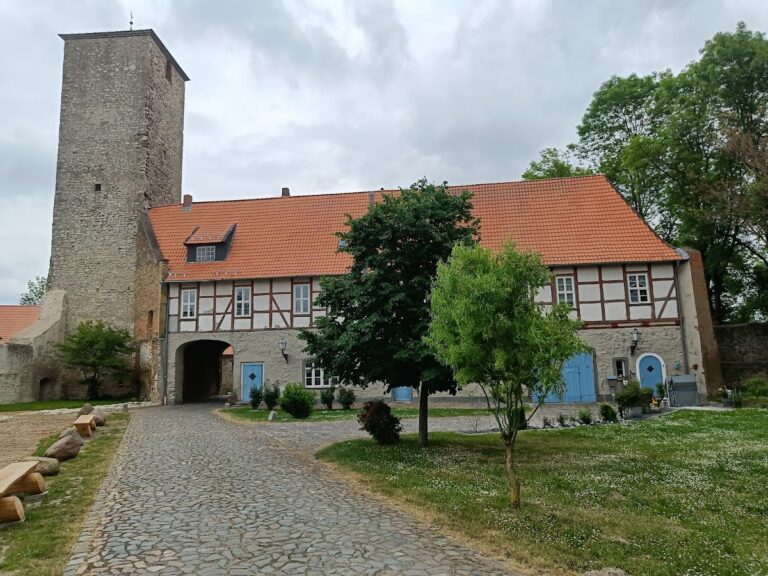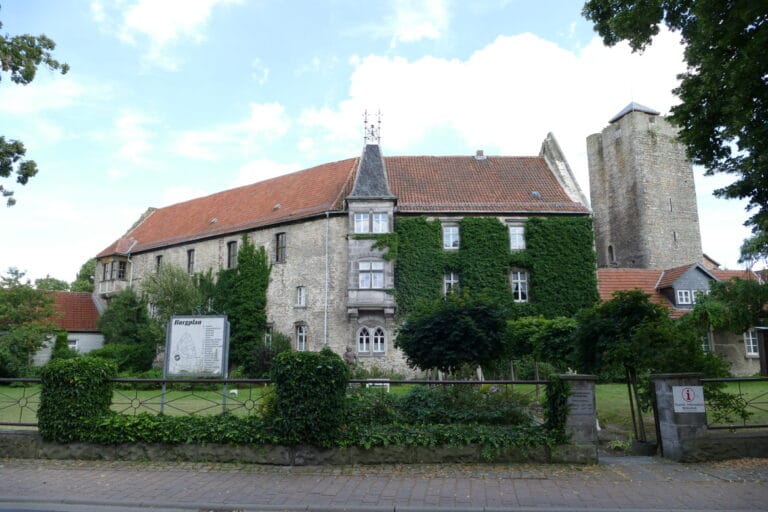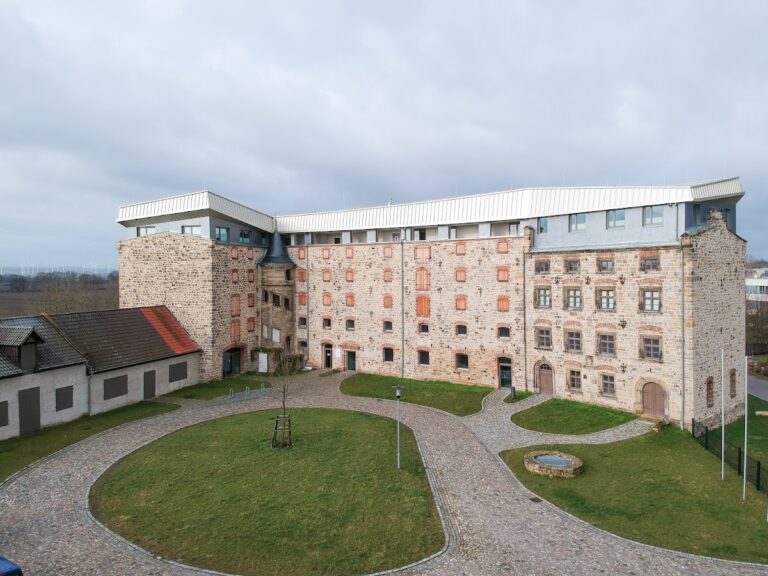Burg Warberg: A Historic Water Castle in Germany
Visitor Information
Google Rating: 4.3
Popularity: Low
Google Maps: View on Google Maps
Official Website: www.burg-warberg.de
Country: Germany
Civilization: Unclassified
Remains: Military
History
Burg Warberg is a water castle situated in the municipality of Warberg in Germany. It was constructed during the early 13th century by the noble von Warberg family, who established it as their ancestral home and maintained residence there for several generations.
The castle was built as a replacement for the earlier Old Burg Warberg, which stood about two kilometers southwest on the Elm slope. This original fortress was destroyed in 1199 by Archbishop Ludolf von Kroppenstedt of Magdeburg. The new Burg Warberg featured a central keep or bergfried dating to its founding period. In the 14th century, the barons of von Warberg expanded the site by adding a manor house around this keep.
During a conflict in 1356 with the Archbishop of Magdeburg, the castle suffered heavy damage. Following this event, it was rebuilt on a larger scale with stronger fortifications, reflecting the need for enhanced defense. The manor house itself later experienced substantial damage amid the widespread turmoil of the Thirty Years’ War, which lasted from 1618 to 1648.
By the 16th century, the von Warberg family faced economic difficulties that led them to relinquish their status as immediate imperial lords. In 1568 and 1569, they accepted Burg Warberg as a fiefdom under the Dukes of Brunswick-Wolfenbüttel, a shift marking diminished sovereignty. In 1650, Duke August of Brunswick-Wolfenbüttel seized the castle as a completed fief and transformed its role into that of an administrative center, later designating it as a domain estate from 1686 onward.
In 1758, Georg Wilhelm Wahnschaffe, who would become a notable Prussian official and entrepreneur, leased the domain and established the castle as his residence. He also operated a distillery on the premises. Following the transformation of the estate into a state domain in 1918, Burg Warberg was purchased in 1938 by the Reichs-Landhandelsschule association. Between 1938 and 1942, the castle underwent extensive remodeling to serve as a commercial agricultural school, a process that paid little attention to preserving its historical architectural elements.
During the Second World War, the castle was repurposed as a military hospital. In the postwar years, it functioned as a tuberculosis hospital for the Helmstedt district from 1948 until 1955. Since then, Burg Warberg has been used as a training center for a private agricultural trade school called Bundeslehranstalt Burg Warberg. Starting in 1999, efforts to renovate the upper castle were initiated by the Freundeskreis Burg Warberg, continuing until 2004, with further conservation work on the lower castle completed in 2005.
Remains
The castle complex of Burg Warberg is divided into two main sections: the upper castle to the southwest and the lower castle to the northeast, each reflecting different phases in its development and function.
At the heart of the upper castle stands a nearly square bergfried, or defensive keep, measuring around eight meters on each side and rising to a height of approximately nineteen meters. This tower was designed with narrow arrow slits intended for archers’ defense. Surrounding the bergfried is a single-story building featuring a decorative portal created during the latter half of the 16th century. This structure forms the ground floor of what appears, according to a 1654 engraving by Merian, to have once been a three-story building topped with Renaissance-style gables. The plateau of the upper castle is separated from the lower castle by a retaining wall, marking the transition between the two areas.
The lower castle encloses its courtyard on three sides with buildings that include a main house built of stone rising three stories high. A chapel, first recorded in documents from 1346, is also part of this courtyard area, indicating the complex’s religious functions. Along the northern boundary, a half-timbered new building stands on a stone basement; this structure was originally part of the castle’s distillery operations.
Surrounding the castle were defensive moats up to fifteen meters wide, with remnants still visible along the east and west sides of the site. Extending from the southwest of the castle is a forewall, measuring thirty-eight meters in length, fourteen meters in width, and standing about 3.8 meters high, serving as an additional protective barrier. Historical depictions show that the ring wall once followed a different course on the southern side compared to the layout evident in the present remains, reflecting changes in fortification over time.
Together, these architectural elements illustrate Burg Warberg’s evolution from a fortified noble residence into an administrative and agricultural estate, preserving features that speak to its medieval origins as well as its later adaptations.










