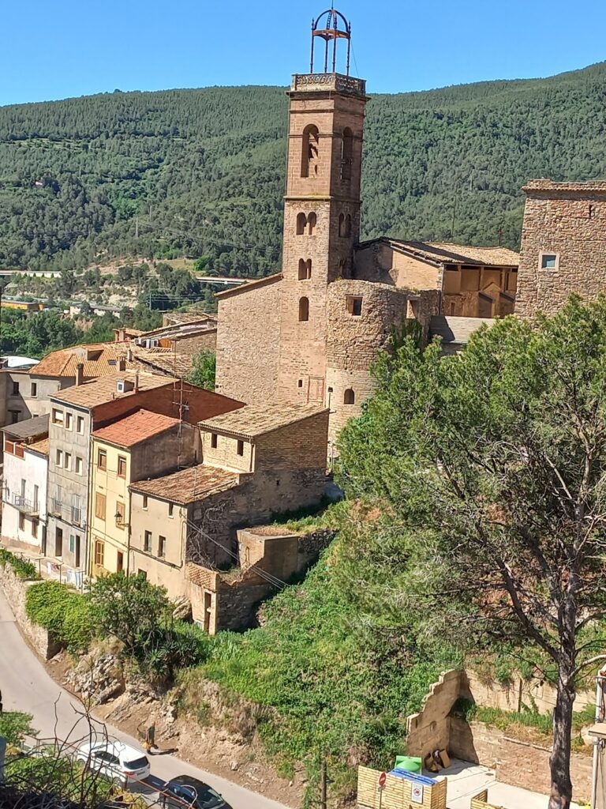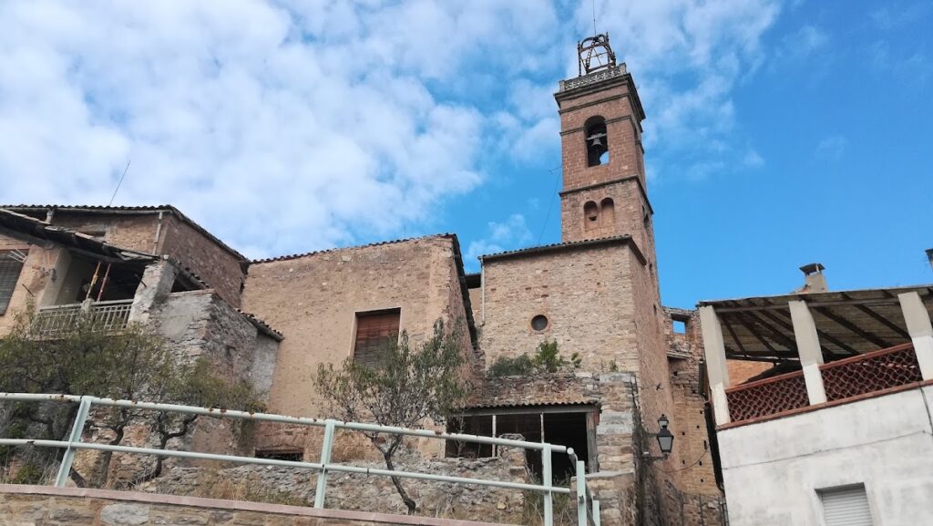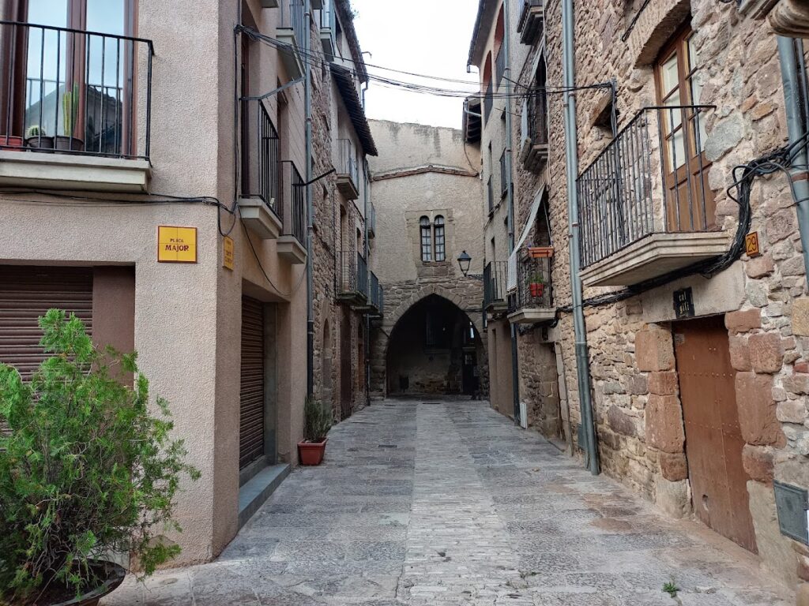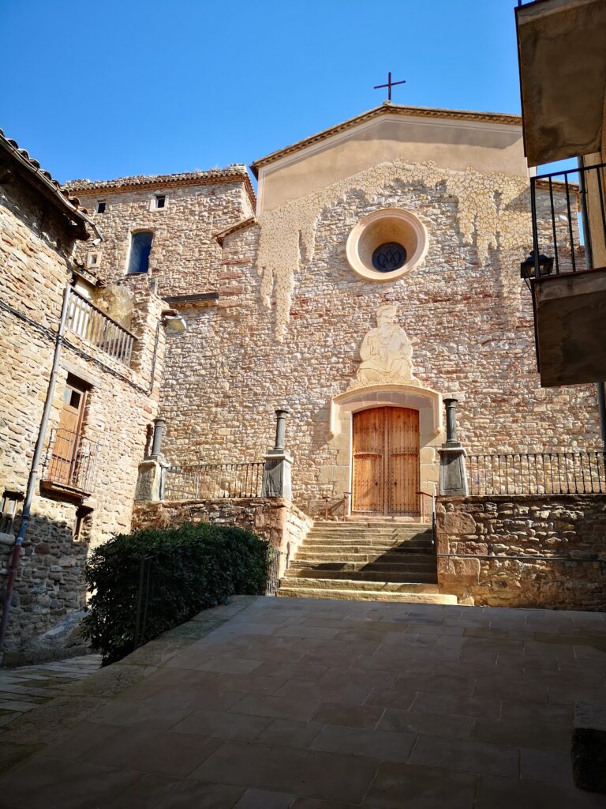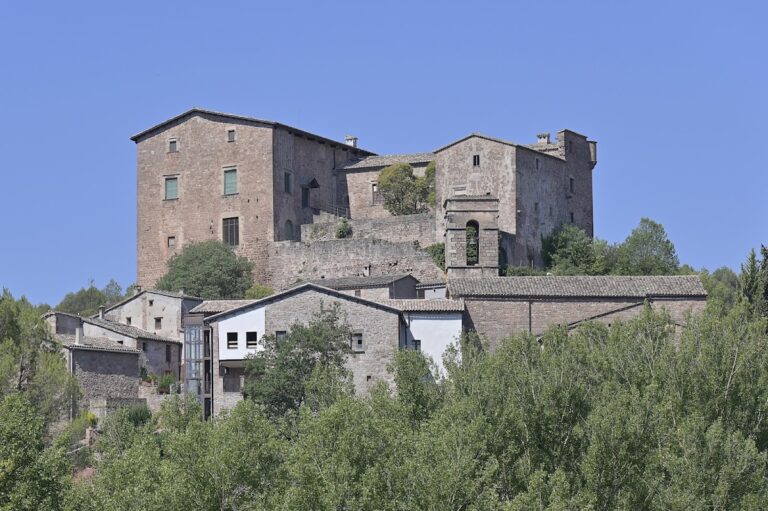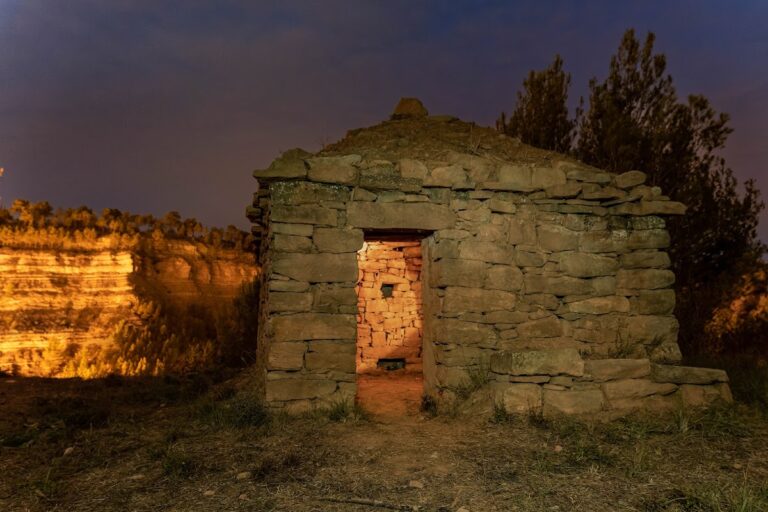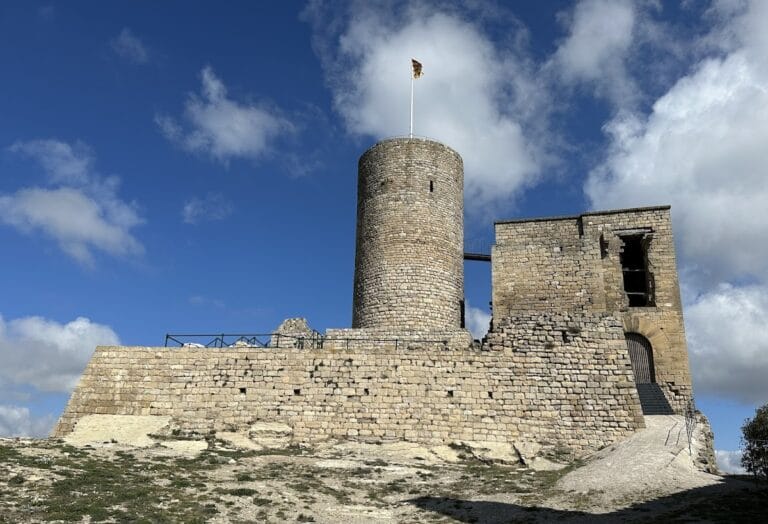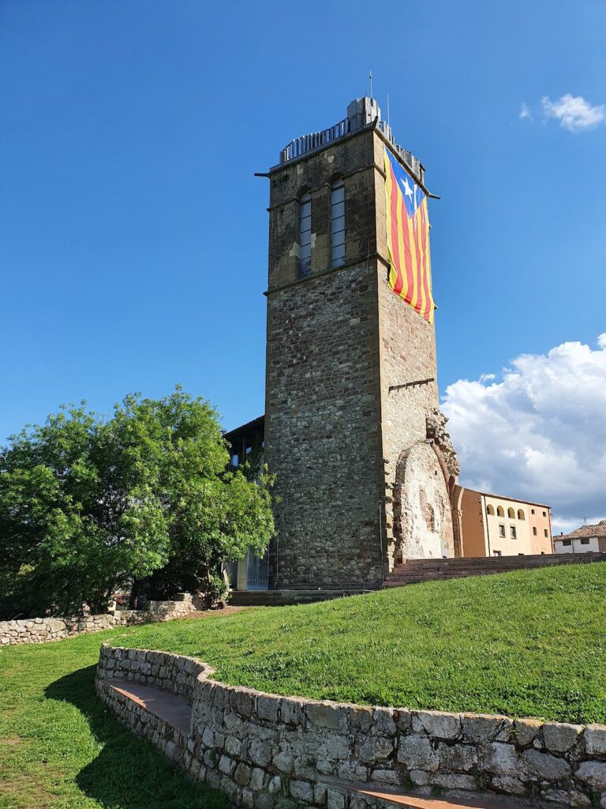Castell de Súria: A Medieval Fortress and Cultural Site in Catalonia, Spain
Visitor Information
Google Rating: 4.2
Popularity: Low
Google Maps: View on Google Maps
Official Website: turismesuria.cat
Country: Spain
Civilization: Unclassified
Remains: Military
History
The Castell de Súria is located in the municipality of Súria, Spain, and was established by medieval Catalan builders during the late 10th century. Its origin lies in the frontier context of central Catalonia, where the castle functioned as a watchtower in a border region contested between Christian and Saracen forces.
Initially, the castle formed part of the domain governed by the Counts of Barcelona from 993. By 1023, Countess Ermessenda transferred control of the site to her son, Berenguer Ramon I, underlining its importance within the region’s feudal network. Positioned strategically, the castle supervised the salt trade route following the Cardener River between Manresa and Cardona, a vital corridor for both economic activity and military movement.
During the 12th and 13th centuries, the site developed further with the construction of a central keep or “torre de l’homenatge,” serving as the stronghold’s core defensive feature. Over time, this tower was integrated into a more extensive structure through various expansions and renovations. In the following centuries, the castle transferred into the hands of the Cardona family, a powerful noble lineage in Catalonia. Between the 14th and 15th centuries, the original fortress evolved into a fortified residence, reflecting both military and administrative functions as its jurisdiction became subject to rivalry between the Counts of Barcelona and the Cardona family.
The feudal connection to the County and later Duchy of Cardona lasted until the late 17th century, ending when the last lord died in 1672. After this, some castle properties were sold to finance the construction of the nearby Sanctuary of the Miracle. In the 20th century, the castle found new uses including as a station for an optical telegraph network linking local towns. It later served multiple public roles such as a school, jail, and municipal facilities before eventually being abandoned.
Beginning in 1981, architect Josep M. Esquius led a restoration campaign that cleared the interior spaces, stabilized original walls, and added a protective glass roof. Today, the Castell de Súria is recognized as a site of national cultural interest and operates as an interpretation center to share its historical legacy with the public.
Remains
The Castell de Súria occupies the summit of a hill overlooking the Cardener River, presenting a roughly square layout typical of a large medieval manor house with origins rooted in Romanesque architecture. The most ancient part of the site is the tower, which survives as the only Romanesque feature visible from the castle’s interior courtyard, enclosed within later walls added during subsequent expansions.
This tower has a prismatic shape and is divided vertically into two rooms separated by a vaulted stone ceiling. This vault is constructed using large stone slabs arranged like the pages of an open book, a technique that provides both strength and visual interest. The tower’s entrance faces east, and its second floor was likely separated by a wooden floor, while the top is roofed by a terrace. Its masonry consists of medium-sized, roughly shaped stone blocks placed in regular horizontal layers. The walls are double-faced, with an inner core filled with stones and earth, assembled without the use of lime mortar.
Inside the castle, remains show evidence of three floors with traces indicating how rooms were arranged along dividing walls. The main entrance to the castle is a lintelled door situated at one corner of the building. At the roofline, fragments of merlons—upright blocks that once formed part of battlements—remain, hinting at the structure’s defensive role. Restoration efforts in the 1980s reconstructed portions of the collapsed walls using a different stonework style, clearly distinguishing modern repairs from the original fabric.
Attached to the castle on its eastern side is the Romanesque Church of Our Lady of the Rosary, which originally served as the local parish church. Built in the 12th century, parts of its semicircular apse and bell tower are extant. The bell tower features a sturdy base and three floors marked only by simple window openings without decorative elements. The apse was heightened, likely to improve the church’s defensive capabilities, revealing two stages of construction visible in the stonework and material quality.
The apse includes a central window with a broad opening secured by iron grating; this window was originally designed as a double-splayed opening, widening both inside and out to allow more light. A second window on the southern side, now blocked, retains its original Romanesque form with two stone sides topped by a single semicircular arch. This arch once displayed geometric motifs and decorative bands called archivolts. The church’s walls are contiguous with those of the castle, forming part of the complex’s eastern defensive barrier.
Together, the castle and church illustrate the melding of military and religious architecture typical of medieval Catalan strongholds, with layered construction phases reflecting their evolving roles in defense, administration, and community life.

