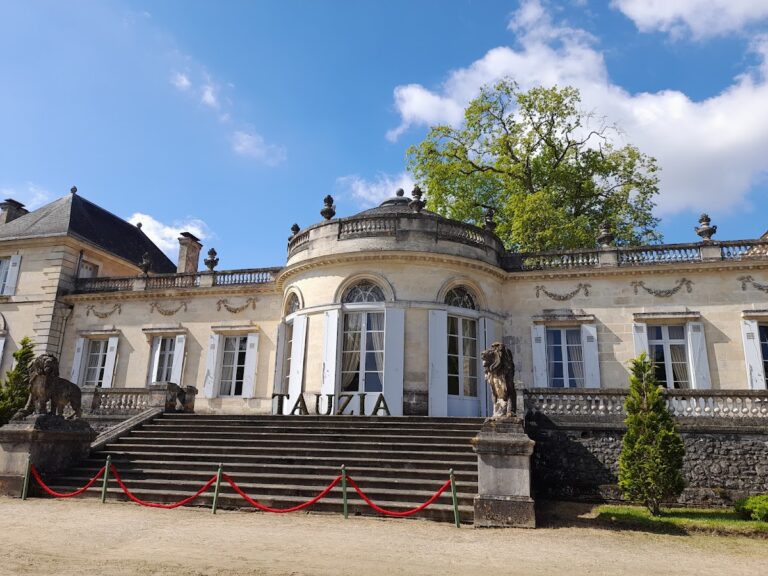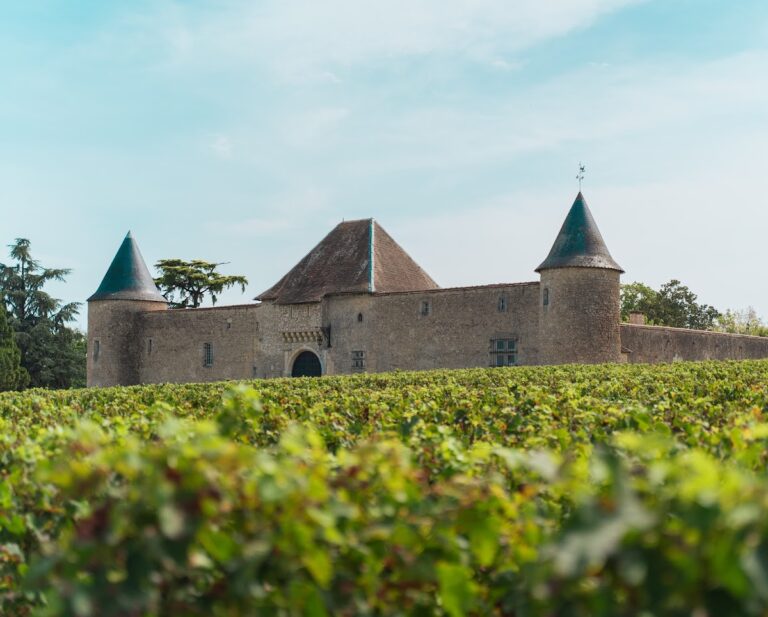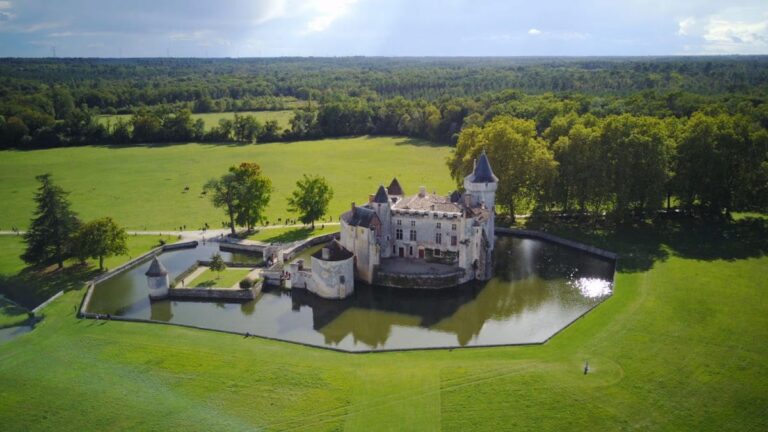Château Lescombes: A Historic Estate and Contemporary Art Center in Eysines, France
Visitor Information
Google Rating: 4.4
Popularity: Low
Google Maps: View on Google Maps
Official Website: www.eysines-culture.fr
Country: France
Civilization: Unclassified
Remains: Military
History
Château Lescombes is located in the commune of Eysines in modern-day France. Its origins trace back to the medieval period as part of the seigneurie de la Plane, a rural estate centered on vineyards and woodland that was managed by the Feuillants, a religious order with ties to the land.
The estate initially belonged to a prosperous Bordeaux family, notably under the lordship of Gratian Mullet. His family’s coat of arms, depicting three ducks known as the Tierçon de la Plane, was prominently placed above the château’s main entrance. This original château, called Château de la Plane, was destroyed near the conclusion of the Hundred Years’ War, a protracted conflict between France and England in the 14th and 15th centuries. Following this destruction, a complete rebuilding took place during the 17th century, resulting in a new structure that incorporated only a few remnants from its medieval predecessor, such as the Mullet family’s coat of arms and a cellar staircase.
In the early 18th century, specifically in 1724, the noble ownership passed to the Duret family. They descended from Benjamin Duret, a merchant and bourgeois figure of Bordeaux, signaling a shift from purely noble lineage towards affluent merchant families acquiring landholdings. The château and its lands continued in private hands until the late 20th century.
The local municipality of Eysines acquired Château Lescombes in 1989. A notable heritage feature of the site, the 17th-century dovecote associated with the château, was officially recognized as a historic monument in 1992. Originally crowned with a metal weather vane shaped like a flame, the dovecote lost this emblem during a storm and it was not restored when the building underwent repair. During the 19th century, the dovecote was repurposed as a water tower utilizing a well beneath it, reinforcing its functional importance to the estate.
Since 1998, Château Lescombes has embraced a new cultural role. The château was transformed into a center dedicated to contemporary art under the guidance of architect Marcel Mirande. It now hosts a program of exhibitions focused on late 20th-century painting and a variety of artistic media, offering a modern adaptation to a site rich in history.
Remains
The château is constructed in a quadrilateral shape, enclosed by four corner towers each topped with slate-covered roofs resembling small pepperpots. This layout, which includes an interior courtyard, was first established with expansions in 1537 and later developed by the Feuillants. Historical cadastral records from 1811 confirm the consistency of this four-sided plan surrounding the courtyard.
Standing apart yet adjacent to the main building, the dovecote presents as a substantial cylindrical tower built of stone and capped with a domed stone roof. Unlike typical dovecotes, it does not contain the traditional nesting boxes, known in French as boulins, but retains stone supports that once held a wooden floor roughly two meters above the base. This design closely parallels that of the dovecote at Pressac in the nearby Entre-deux-Mers region. Positioned above a well that historically supplied the château with drinking water, the dovecote’s structure was ingeniously adapted in the 19th century to serve as a water tower.
Near the château walls stands a shed attached to the old enclosure, which now functions as part of an ecomuseum related to market gardening. This space stores heavy tools, carts, and harnesses used in local agricultural practices. Within this ecomuseum, the dovecote itself is utilized as an exhibition venue, showcasing collections of such gardening implements and preserving the agricultural heritage tied to the château’s estate.
Among the remaining original medieval elements, the Mullet family’s coat of arms remains prominently visible above the château’s main entrance, bridging its present form with its earliest noble associations. Additionally, the cellar staircase from the initial structure survives, offering a tangible link to the pre-17th century château that once stood on the site.










