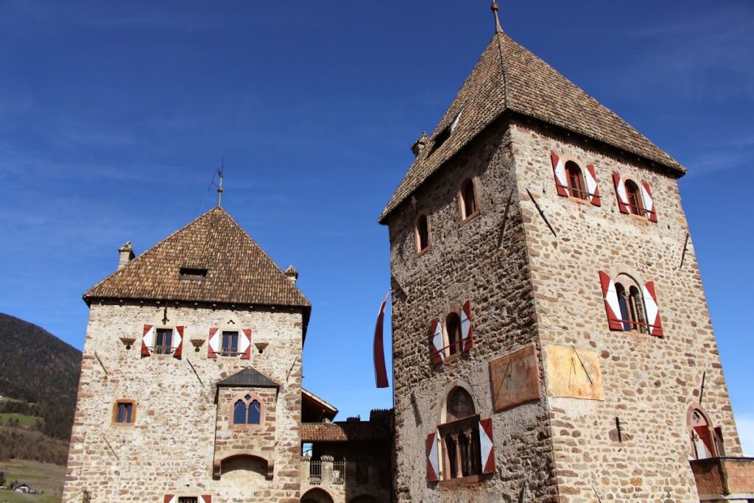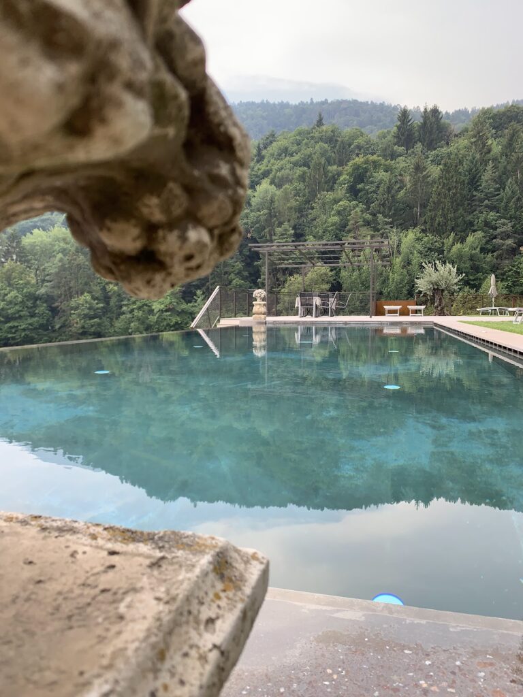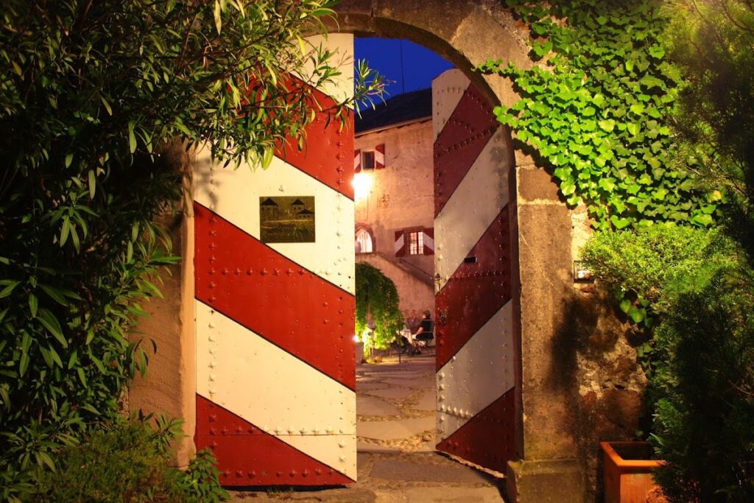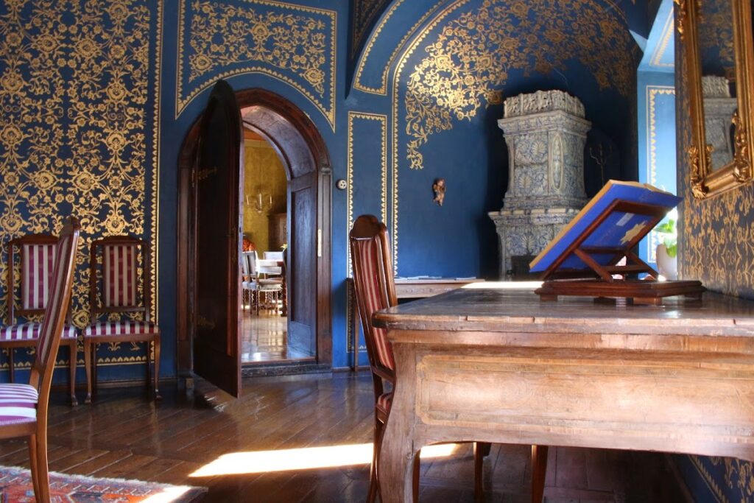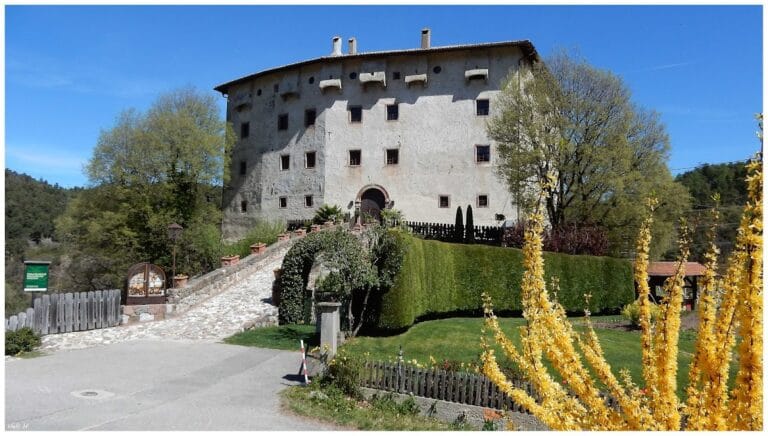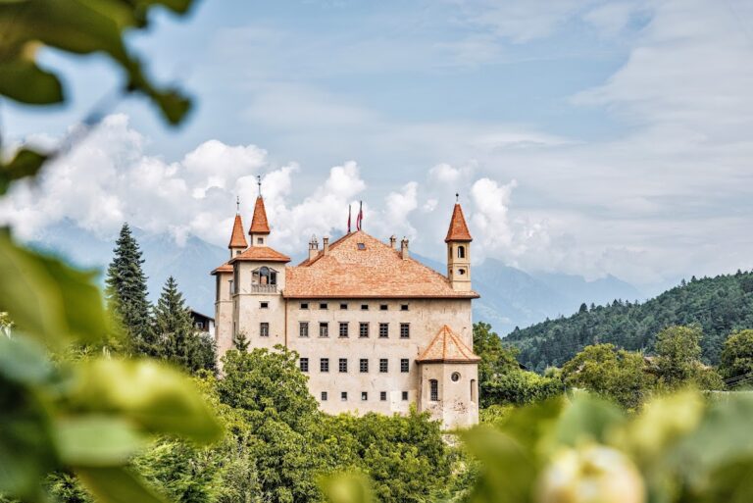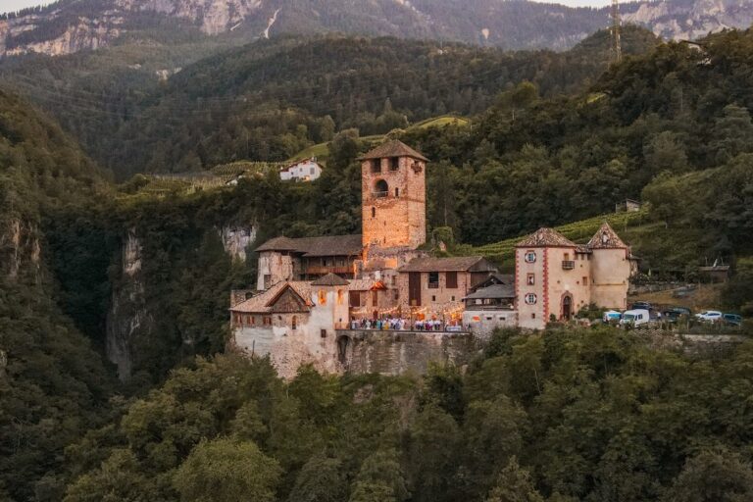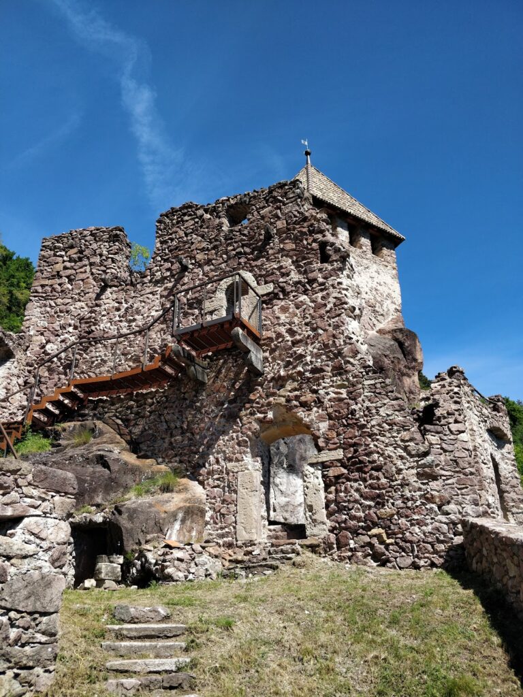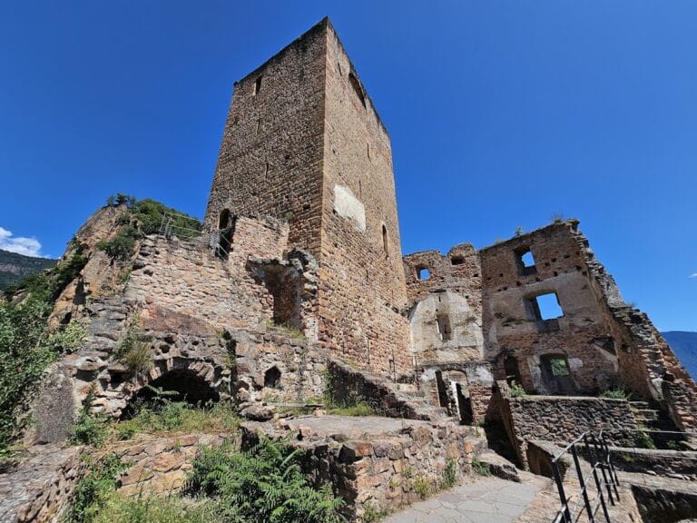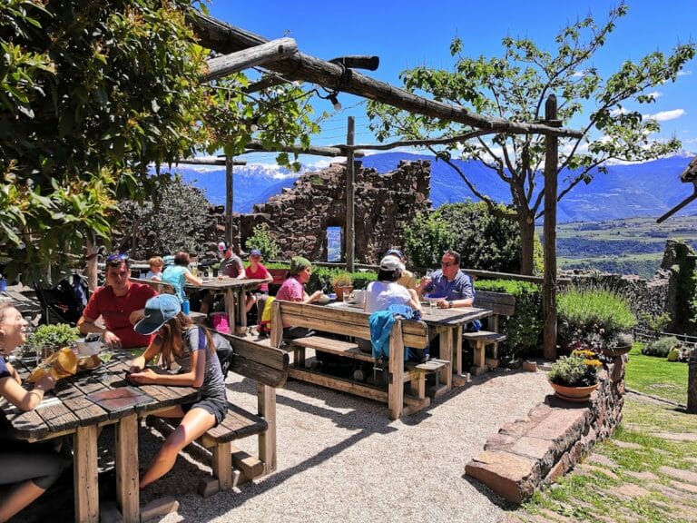Wehrburg: A Medieval Hilltop Fortress in Tesimo, Italy
Visitor Information
Google Rating: 4.8
Popularity: Low
Google Maps: View on Google Maps
Official Website: www.wehrburg.com
Country: Italy
Civilization: Unclassified
Remains: Military
History
Wehrburg is a medieval hilltop fortress located in the municipality of Tesimo in present-day Italy. It was built in the early 13th century by the Wehrburg family, a noble lineage who established the castle as their fortified home and as an administrative center overseeing an important trade and transit route. This route connected the Etschtal valley with the Nonstal valley, crossing the Gampenpass, making the location strategically significant.
The first known written reference to Wehrburg dates from around 1229. Over the following centuries, ownership of the castle shifted through various noble families, reflecting alliances and marriages common in medieval aristocratic society. During the early 14th century, the castle passed by marriage to the Murenteiner family, originally from Andrian. By the mid-14th century, control reverted briefly to the Wehrburg family but was definitively secured by the Murenteiner lineage in 1411. This family later became known as the Andrian-Werburgs and remained custodians of the castle until their line ended in 1798.
Throughout its history, Wehrburg played a role in local political conflicts shaped by disputes over inheritance rights and the castle’s allegiance between regional counts and ecclesiastical authorities. It served administrative functions, acting as a Vogtei—a term meaning a bailiwick or district under a bailiff’s jurisdiction—and was connected with managing nearby estates and the collection of tolls from travelers and merchants using the mountain pass.
After the death of the last Andrian-Werburg owner, Wehrburg fell into neglect and disrepair. For about a century, the castle passed into the hands of peasants who lacked the resources to maintain it. In 1898, the building was acquired by Adalbert Freiherr Eperjesy von Szászváros und Tóti, a diplomat from the Austro-Hungarian Empire. He undertook partial restoration, notably making the towers habitable once again, although some medieval frescoes were covered with varnish and oil paint during this process.
During the 20th century, the fortress experienced several ownership changes. Notably, British Colonel Arthur Rudston Brown became owner in 1927. In 1956, the castle underwent conversion into a hotel by Hermann Holzner, a role it has fulfilled since then.
Remains
Wehrburg is a hilltop fortress characterized by a compact layout focused around two main residential towers and a surrounding courtyard. The structure is primarily built of stone, reflecting medieval fortification techniques suited to its defensive and administrative purposes.
The castle’s two principal towers stand prominently: the east tower measures roughly 9 by 9 meters and the northwest tower is larger at about 11 by 11 meters. Both towers reach a height of nearly 18 meters and are capped with distinctive pyramid-shaped roofs. Archaeological evidence suggests that these towers originally rose to fewer floors, with the two uppermost levels added during the 16th century, reflecting later modifications to the fortress.
Encircling the inner courtyard are these towers, a chapel, and a long, three-story palas located on the south side. The palas, a term for the great hall or main residential building within a castle, is slightly angled and is believed to have evolved from a 15th-century economic building mentioned in historical records from 1420. The palas contains several rooms with surviving 15th-century wall paintings, including the heraldic coat of arms of the Andrian family, indicating its residential and symbolic importance.
Religious spaces within Wehrburg highlight its spiritual as well as administrative roles. The original chapel occupied the first floor of the east tower, notable for a round-arched window niche decorated with early 15th-century frescoes. These wall paintings present a Man of Sorrows—a depiction of Christ displaying his wounds—alongside images of the Virgin Mary with Child, various saints, and several coats of arms, demonstrating a blend of devotional imagery and noble lineage. Similarly, the west tower features frescoes from the same period, showcasing the Man of Sorrows flanked by the four Evangelists and saints, along with the coat of arms of Petronilla von Andrian née Scheck von Goldrian. This may indicate that the west tower also served as a chapel before the current free-standing chapel was built.
The present chapel, dedicated to Saint Erasmus, stands separately from the main castle buildings and was consecrated in 1474. Inside it houses a gray sandstone Pietà—a sculptural representation of Mary holding the dead Christ—from approximately 1420. This Pietà was originally located above a neo-Romanesque window niche in the east tower, showing the movement and adaptation of religious artifacts within the castle over time.
Among the interior features, six historic tiled stoves survive from the restoration carried out in 1898. These reflect efforts to modernize and maintain habitable conditions during the late 19th century, offering a contrast between medieval and more recent periods within the castle fabric.
Restoration has stabilized the roofs and made parts of the palas suitable for occupation. However, many medieval frescoes were obscured by layers of varnish and oil paint applied during 19th-century renovations, only partially uncovered after 1925. Despite these challenges, the surviving artwork provides valuable insight into the castle’s historical and artistic heritage.
Wehrburg’s location links it to several nearby estates and minor castles in the surrounding area, including Burg Wolfsthurn in Andrian, the Schenkengut estate and Ansitz Liebeneich in Terlan, and various properties in Prissian such as Mayrhof am Thurn, Kemathofm, Burg im Holz, and Fahlburg. This network situates Wehrburg within a broader regional system of noble residences and landholdings.
