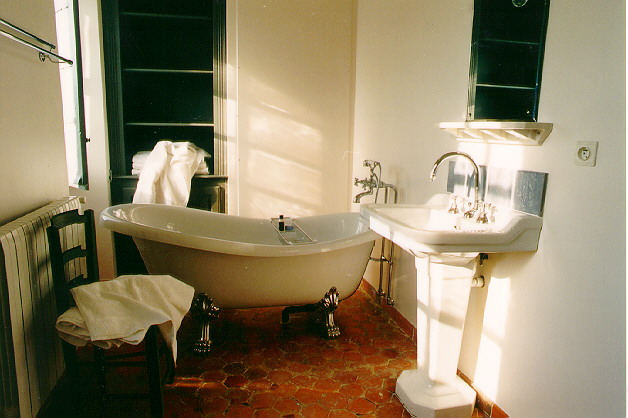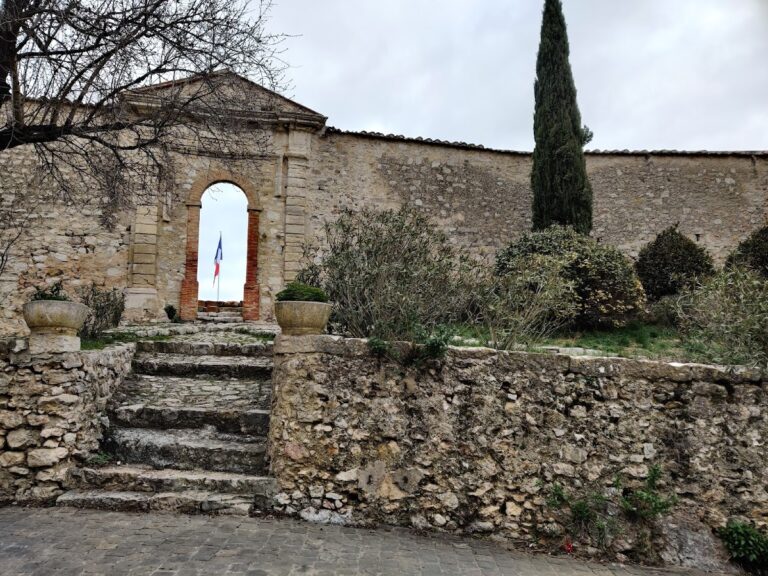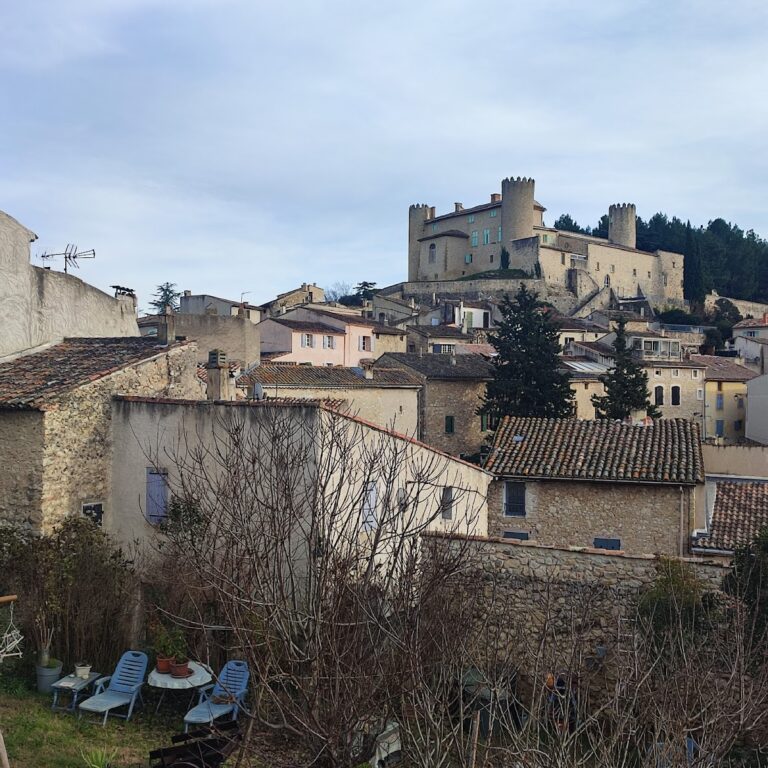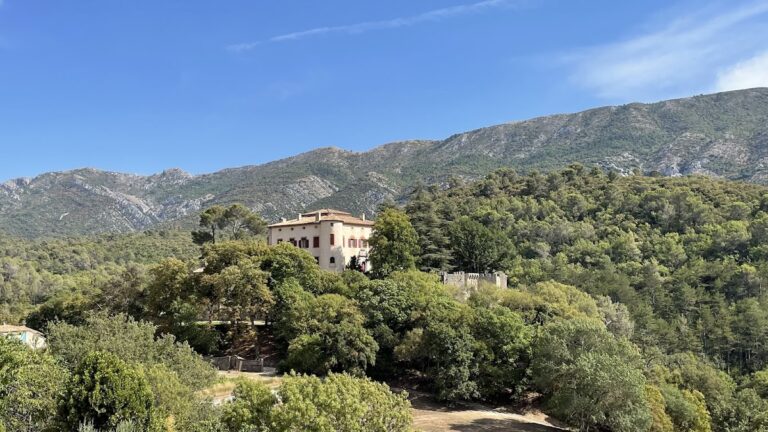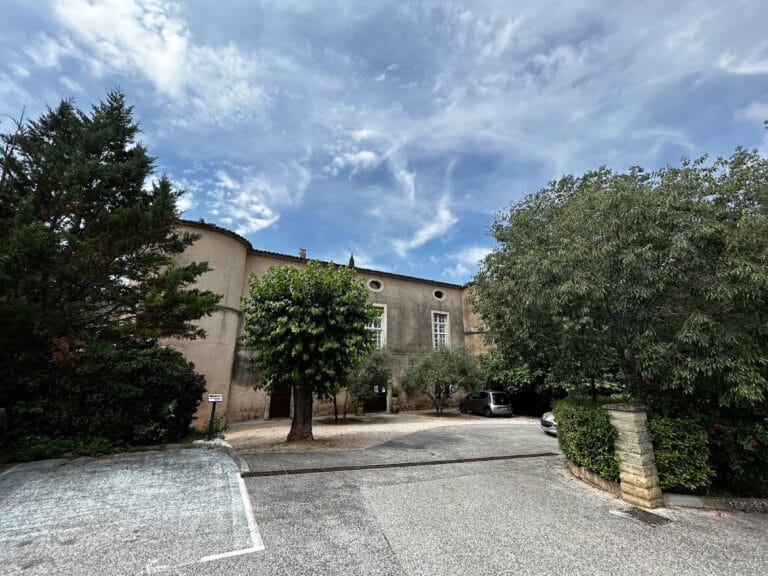Château d’Esparron-de-Verdon: A Medieval Castle in Provence, France
Visitor Information
Google Rating: 4.4
Popularity: Low
Google Maps: View on Google Maps
Official Website: chateau-esparron.com
Country: France
Civilization: Unclassified
Remains: Military
History
The Château d’Esparron-de-Verdon is situated in the commune of Esparron-de-Verdon, France. It was constructed during the medieval period by the local nobility who dominated this part of Provence.
The earliest written record associated with the castle dates to around the year 990 or possibly the 1020s. This reference appears in connection with the dedication of a nearby church and reflects the broader pattern of incastellamento, a process in medieval Provence involving the establishment of fortified settlements as centers of control and defense. By the 12th century, the castle came under the domain of notable regional figures, including Bertrand d’Esparron in 1182, as well as the Spata family, who were lords of the neighboring town of Riez.
During the 13th century, through marriage alliances, the Castellane family, recognized as one of the oldest noble lineages in Provence, became joint lords of Esparron alongside the Esparron family. This co-lordship endured through the 14th century. In the following century, the Castellanes consolidated their control over the castle, becoming the sole proprietors mainly by combining marriage ties with land acquisitions.
The castle underwent significant alterations in the early 16th century, approximately between 1520 and 1540. These enhancements included the addition of a tower housing lavatories (latrines) and the installation of a spiral staircase that connected the central keep (donjon) to the adjoining wings. Despite these changes, the castle’s role as a defensive stronghold remained unchanged.
In the late 18th century, the east wing was transformed from a fortress component into a more comfortable residence. This renovation introduced contemporary living spaces arranged enfilade—a series of rooms aligned with doorways in a straight line—along with elegant salons and formal chambers suited to refined social functions.
The château continued to remain under the direction of the Castellane family into modern times. In 1989, Count Bernard de Castellane-Esparron inherited the property and, together with his wife Charlotte-Anne, adapted the castle for guest accommodations, blending the historic setting with new uses.
Recognizing its cultural importance, the 13th-century donjon was officially classified as a historic monument in 1979, alongside the facades and roofs of the castle. Later, in 2013, the north wing also received protected status, underlining its architectural and historical value.
Remains
At the heart of Château d’Esparron-de-Verdon stands a robust 13th-century donjon, measuring approximately nine meters on each side. This square-shaped keep is built directly upon a rocky outcrop, providing a strong defensive position. Its walls are notably thick, reaching one and a half meters, designed to resist attacks. Inside, the donjon rises through six levels separated mainly by wooden floors, except for the fifth level, which features stone vaulting, a technique that provides both strength and fire resistance.
Surrounding the donjon are remnants of curtain walls and residential buildings, or logis, which were developed over several centuries, particularly during the 15th and 17th centuries. These additions reflect changes in the castle’s function and comfort, shifting from pure military defense to more domestic uses.
Between the late 13th and 15th centuries, the castle experienced a transition when the south wing was reconstructed to serve as a pleasure residence. This development marked a departure from solely military architecture toward more comfortable living spaces, illustrating the evolving needs of its inhabitants.
During the 16th century, the castle saw further enhancements aimed at improving its facilities without compromising security. A latrine tower was added to the facade of the main residential area, addressing sanitation needs. Additionally, a spiral staircase was inserted, linking the donjon to the east and west wings of the building. This architectural feature facilitated easier movement both vertically and horizontally within the castle structure.
The east wing underwent restoration at the end of the 18th century, during which interior arrangements were adapted to the tastes of that era. The spaces were organized into enfilade rooms—rooms set in a sequence with aligned doorways—and included salons and formal reception chambers, indicating a focus on social functions and domestic comfort.
Together, these architectural layers demonstrate the castle’s long and varied history, combining defensive military design with residential refinement, while many of these historic elements remain discernible in the present-day structure.


