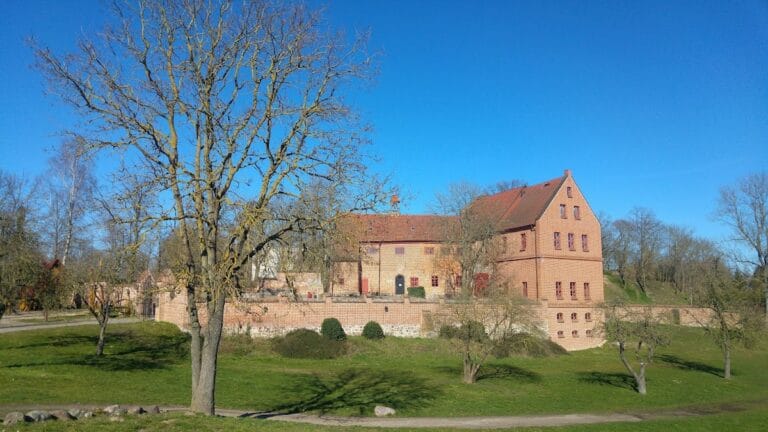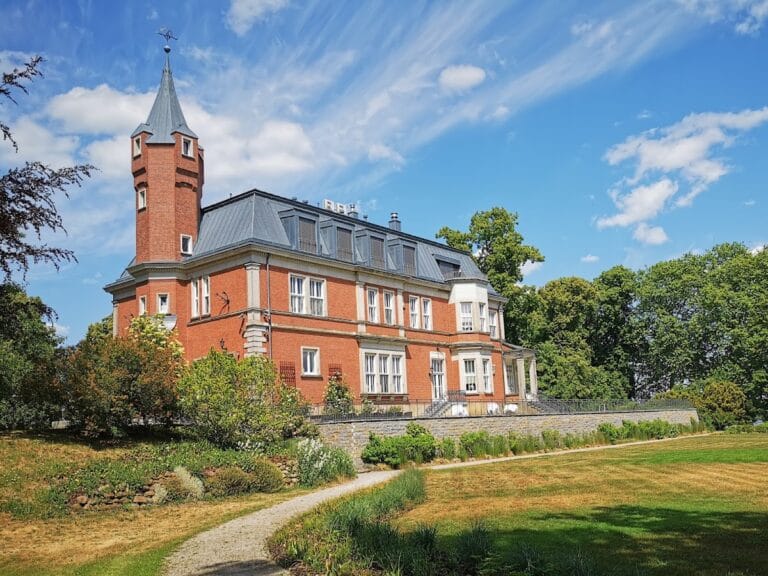Burg Wredenhagen: A Medieval Castle and Estate in Eldetal, Germany
Visitor Information
Google Rating: 4.1
Popularity: Very Low
Google Maps: View on Google Maps
Official Website: burg-wredenhagen.de
Country: Germany
Civilization: Unclassified
Remains: Military
History
Burg Wredenhagen is located in the municipality of Eldetal, Germany, and was originally constructed by medieval German nobility. First mentioned in 1284 under the name “Novum Castrum Wenden” (New Wendish Castle), the fortress was initially built on a natural rise that was further elevated by soil taken from a surrounding moat. Its position served an important role as a border fortress and defensive stronghold in the region.
By 1296, the castle belonged to the Lords of Werle, a noble family ruling parts of Mecklenburg. In the early 14th century, the site changed hands briefly when the Brandenburg margraves took control. This period ended in 1329 with the Treaty of Rendsburg, which concluded hostilities between Pomerania and Brandenburg and returned the castle to the Lords of Werle. Later, in 1362, ownership passed to the Lords of Flotow on Stuer, following the pledge of the nearby Röbel territory to Duke Albert II of Mecklenburg.
The 15th century marked another transition after the Werle family’s line became extinct, transferring Burg Wredenhagen to the Dukes of Mecklenburg. By the late 1500s, the castle served as the residence of Duke Charles I. After 1586, however, it ceased functioning as a princely seat and was repurposed as a ducal domain office that managed the entire Röbel region through an agricultural estate. This estate was closely linked to neighboring manors, including Hinrichshof and Mönchshof, and the castle grounds mainly housed local lesser nobility who leased the properties.
As its role shifted toward agriculture, the castle lost its military importance. Defensive walls were intentionally breached to allow access to pastureland, and damaged fortifications remained unrestored. The old ring wall took on a new function as the outer wall for timber-framed farm buildings added during this period. A notable anecdote from the late 17th century suggests that Tsar Peter the Great spent time learning blacksmithing skills at the castle.
In the 18th century, tenant Johann Heinrich von Brandt constructed the current manor house on the estate, reflecting its changing role. During the early 19th century, the estate entered a period of Prussian control following the Reichsexekution. After 1840, administrative functions moved to nearby Röbel, but the domain office retained the name “Domanialamt Wredenhagen zu Röbel.”
By 1888, the combined manor estates totaled about 1,589 hectares, making them the largest agricultural operation in the Grand Duchy of Mecklenburg-Schwerin. These lands were still leased out, with Hof Wredenhagen held under hereditary lease and other properties subject to term leases. The 19th century also saw the construction of a new administrative building, built on medieval foundations, along with renovations of residential structures. Later, modern facilities such as a distillery and a steam mill were added to support the estate’s economy.
The municipality acquired the site in 1927 and transformed it into a school. After World War II, the castle accommodated civil registry offices and later housed a kindergarten until 1984. Over time, the site developed into a space preserving local history with a hunting and regional history museum, alongside a school museum exhibiting classroom furnishings dating back to around 1900. More recently, it hosted the Free Castle School Wredenhagen, a private comprehensive school for middle grades. From 1998 to 2006, a falconry center operated on the grounds, run by falconer Marko Loerke with veterinary support from Dr. Frank Liebig of Röbel.
Remains
Burg Wredenhagen was designed as a near-circular defensive enclosure with a curtain wall constructed primarily from local fieldstones and bricks, stretching approximately 365 meters in total length. Access to the inner courtyard was controlled through a single gatehouse located on the northwest side, which originally served as the sole entrance.
Inside this protective ring, several key structures once stood. A round stone keep, known in German as a bergfried, was positioned to the left behind the gatehouse, serving as a central defensive tower; however, this tower no longer survives today. To the right of the gatehouse was the original residential building, which was eventually replaced by an administrative building erected on the same 14th-century foundations. The inner ward also contained various other residential and economic buildings supporting life within the castle walls.
Surrounding the castle core, a continuous moat protected the north and east sides, supplemented by wooden palisades that enhanced security. Natural defensive features included the Mönchsee lake and marshy meadows on the southern and western flanks, which served as natural barriers against attack. Outside the main enclosure and immediately before the northwest gatehouse, there was a fortified outer bailey enclosed by more palisades. This outer area housed the fortified village church of Wredenhagen along with several additional outbuildings.
Following the castle’s transition into an agricultural estate, significant alterations were made to its medieval defenses. Several breaches were cut into the old walls to allow access to grazing land, and damaged sections of the fortifications were left unrepaired. During this period, timber-framed farm buildings were added, using the original ring wall as their outer boundary. These farm structures remained until the late 20th century.
In the 1990s, most deteriorated stables and farm buildings were dismantled, which helped reveal the underlying ring wall more clearly. Restoration efforts from 1992 to 1993 focused on stabilizing and repairing this historic curtain wall. The gatehouse underwent a thorough renovation in 1997, restoring its historical appearance, and by 2000 it was repurposed as a cultural venue. Further restorations continued into the early 2000s, including the refurbishment of historical schoolrooms within the site, preserving educational heritage connected with the castle.
Today, the remains of Burg Wredenhagen convey a layered history of military architecture, noble residence, and agricultural estate, with the well-preserved ring wall, gatehouse, and foundations of medieval buildings narrating the site’s long evolution.









