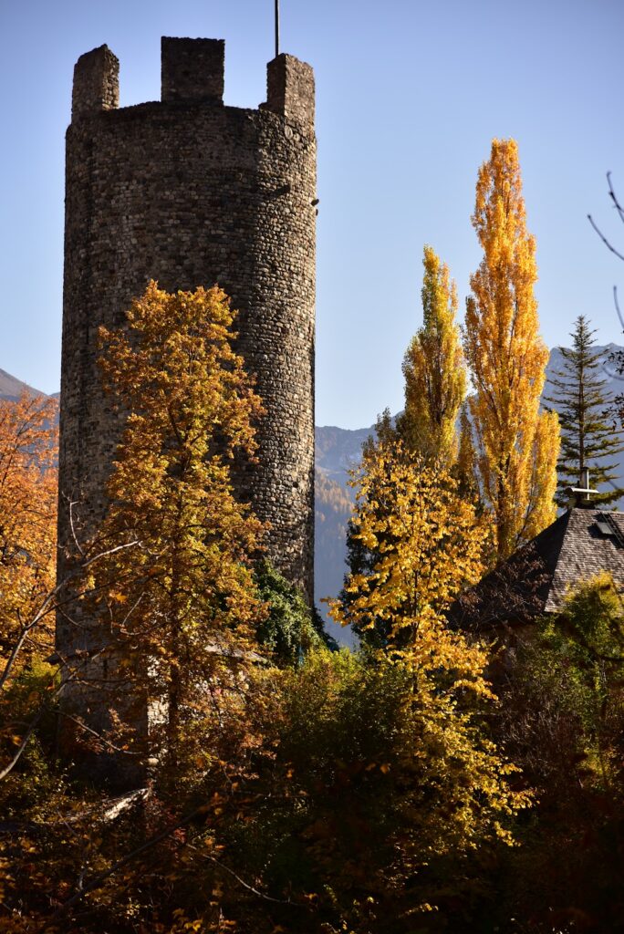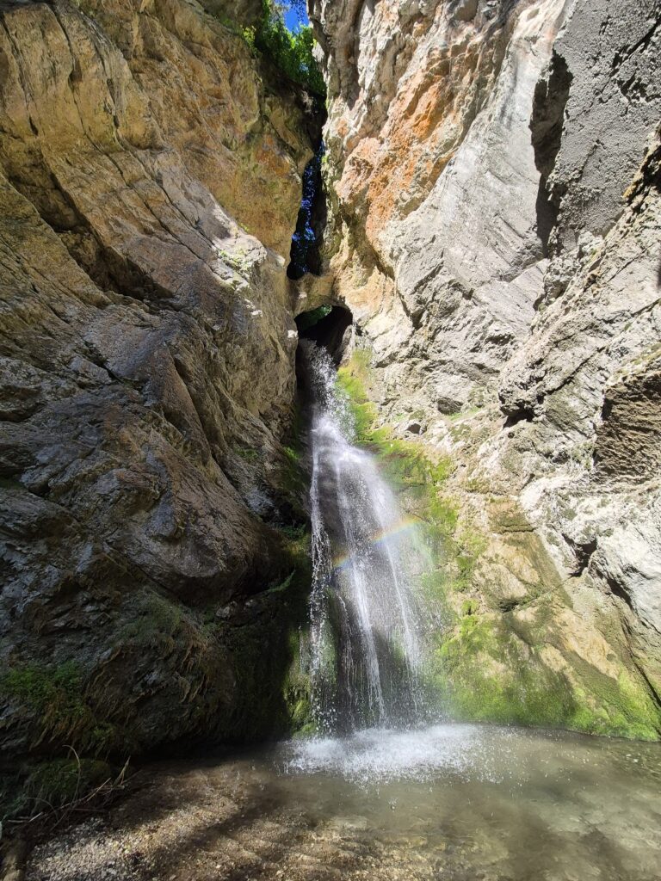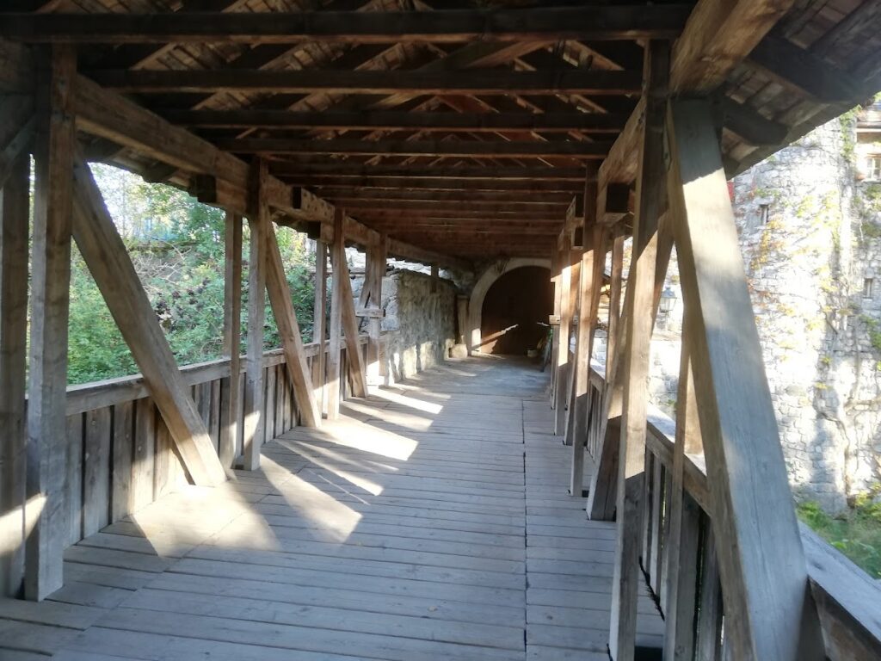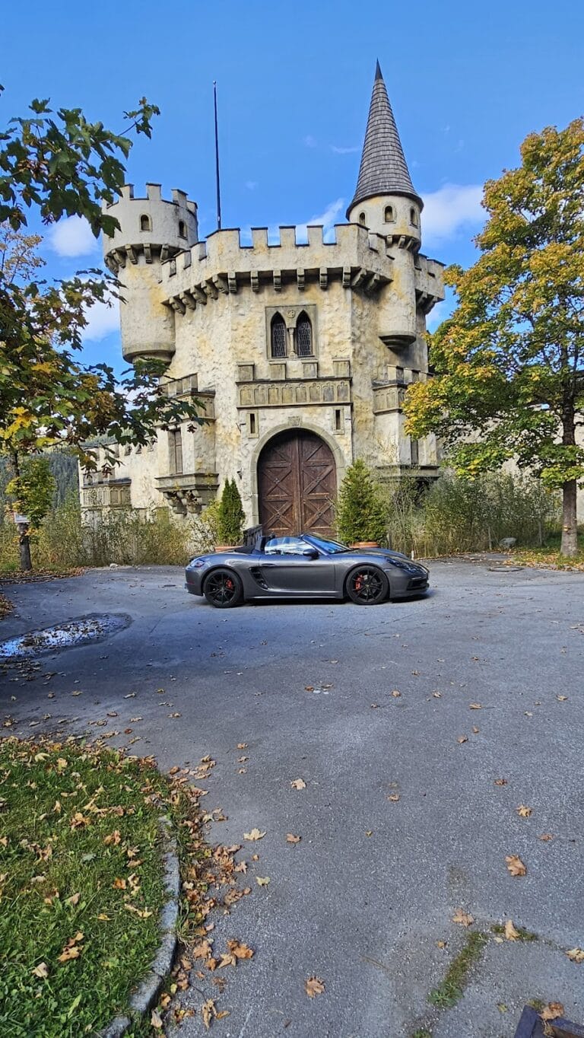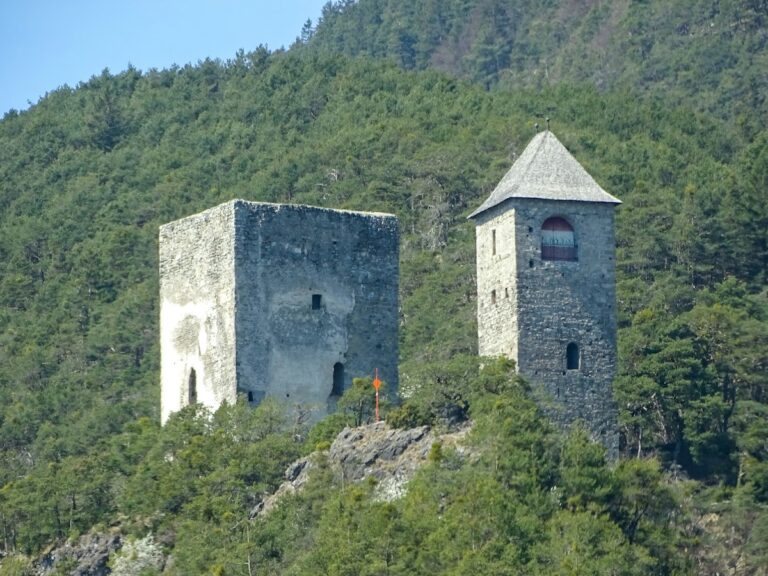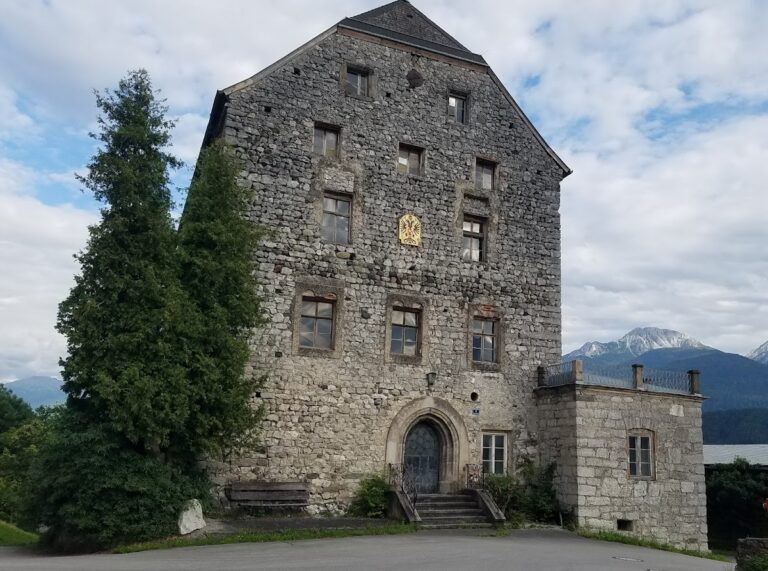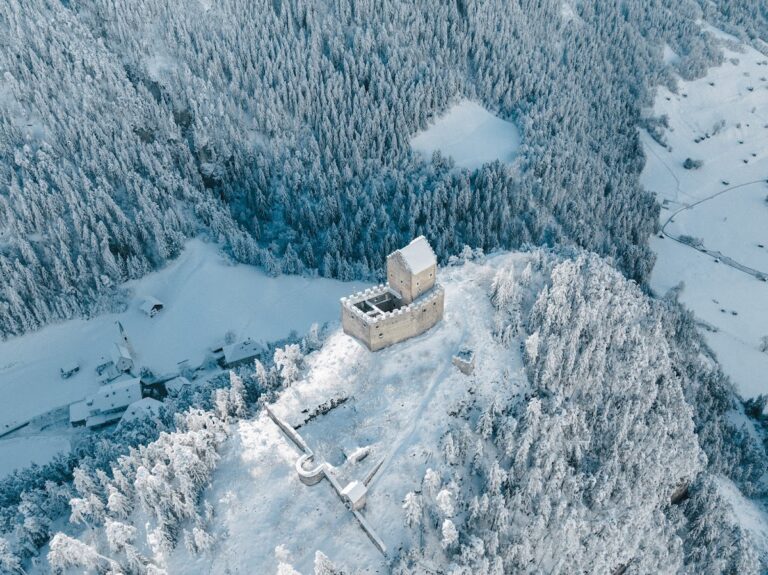Schloss Klamm: A Medieval Hill Castle in Obsteig, Austria
Visitor Information
Google Rating: 4.3
Popularity: Very Low
Google Maps: View on Google Maps
Country: Austria
Civilization: Unclassified
Remains: Military
History
Schloss Klamm is a medieval hill castle situated in the municipality of Obsteig, Austria. It was constructed by the Germanic nobility during the early 13th century, around 1220 to 1230, serving as a fortified residence on a strategically advantageous hill site.
Originally, the castle was part of a church fief under the jurisdiction of Augsburg. The fief was granted to the Swabian nobleman Albert von Neiffen, who then subinfeudated it to Marquart von Kemnat, a ministerial servant of the Holy Roman Empire. By the mid-13th century, a local noble family bearing the name “von Klamm” is recorded, linked administratively to the influential Starkenberg family. In 1290, under political pressure from Meinhard II, Count of Tyrol, ownership of the castle passed from Marquart von Kemnat to the regional ruler, reflecting the shifting control typical in the region during that period.
In the early 14th century, King Heinrich of Bohemia granted the castle as a fief to the brothers Konrad and Rudolf von Mils. This family was in service to the Counts of Eppan-Ulten and later aligned with the rulers of Tyrol, indicating the castle’s continued role in the feudal governance of the area. Over the following centuries, the castle changed hands multiple times. Among its notable owners were the Starkenberg family and the Frech family, the latter maintaining control until 1645.
Subsequent ownership included the Counts of Clary-Aldringen, who acquired the property through pledges and sales before it passed into private hands. In the 20th century, Schloss Klamm experienced significant restoration, notably under Emil Mauritz Hünnebeck following 1957, aiming to preserve its historical character. Despite suffering a severe fire in 2011, which destroyed the roof structure, repairs were completed by 2016, restoring the castle’s appearance.
Between 1992 and 1999, Schloss Klamm gained wider recognition as the filming location for the fictional “Schloss Brauneck” in the television series “Der Bergdoktor,” linking the site briefly with contemporary popular culture.
Remains
Schloss Klamm is constructed on a hilltop enveloped by steep slopes on three sides, a natural defense in its design. The castle’s central and most prominent feature is its four-story round bergfried, or keep, dated to the initial building phase around 1220–1230. This tower rises approximately 9.75 meters in diameter and has notably thick stone walls measuring about 2.1 meters at the base, reflecting medieval defensive techniques. The tower’s first-floor entrance is elevated, a common defensive feature to impede attackers, while a secondary door on the third floor is positioned opposite the expected direction of assault, likely for strategic defense or access. The tower displays multiple corbels and beam holes that indicate it once supported a wooden battlement walkway, and it is crowned by a series of rectangular merlons standing about 2.5 meters high.
Adjacent to the bergfried, but situated lower and somewhat apart, lies the palas, or main residential building. This structure is built on a pentagonal foundation and is believed to have been constructed in two or three distinct phases. Its cellar level follows the same masonry style as the bergfried, consistent with early 13th-century work. The middle floor features a more refined stonework style with smooth mortar joints and tuff stone blocks strengthening the corners. In contrast, the top floor shows irregular infill masonry dating to the early 16th century, reflecting later modifications. Originally, a neck ditch separated the bergfried from the palas, but in the late medieval period, a zwinger wall—a defensive outer wall—was erected to connect these two parts, enclosing the tower on the northwest side up to a protruding rock outcrop.
Within the bergfried, a chapel dedicated to the Fourteen Holy Helpers was incorporated in the mid-17th century. The altar, once installed by the owning family, has since been relocated to the Johanneskirche in Imst, connecting the castle to regional religious heritage.
Access to the castle is now achieved via a reconstructed wooden bridge over the outer moat, leading to a new gatehouse built during 20th-century restoration efforts. This gatehouse replaced the former porter’s house and complements the defensive design of the site.
The castle remains surrounded by dense coniferous forest and steep terrain, with the Wankspitze mountain rising a few kilometers to the north. Among its architectural elements, the bergfried is especially acknowledged for its well-preserved, regular masonry work, ranking it among Tyrol’s most significant castle towers. The castle’s state today reflects a careful balance of preservation and restoration informed by its complex medieval origins and later historical layers.

