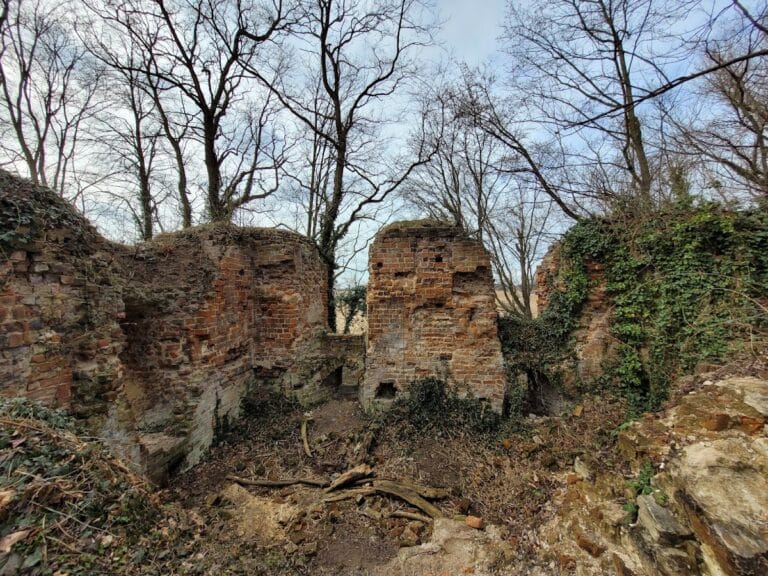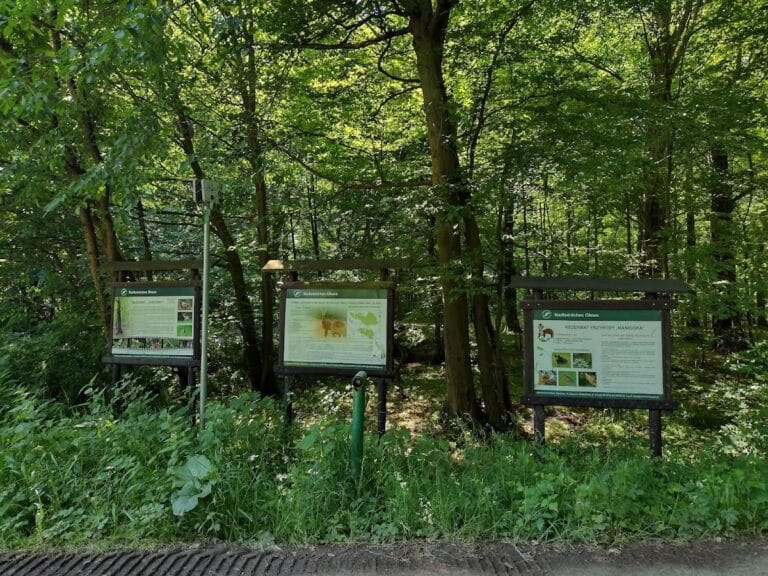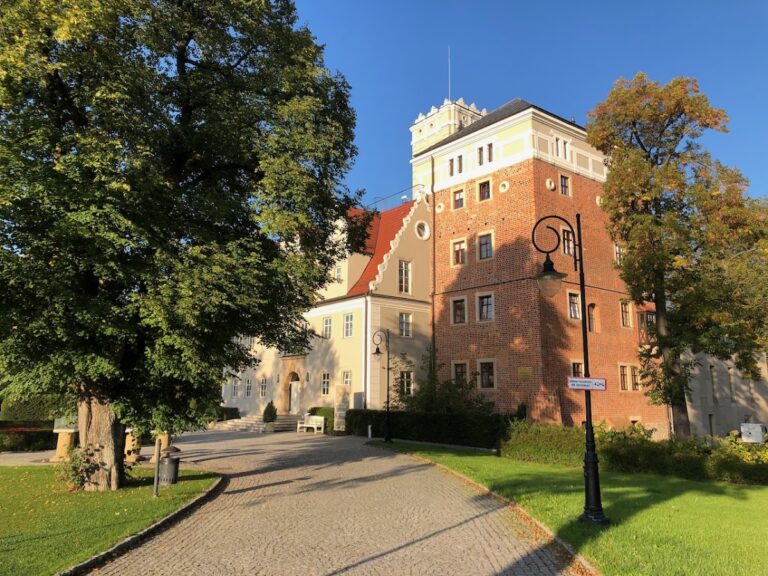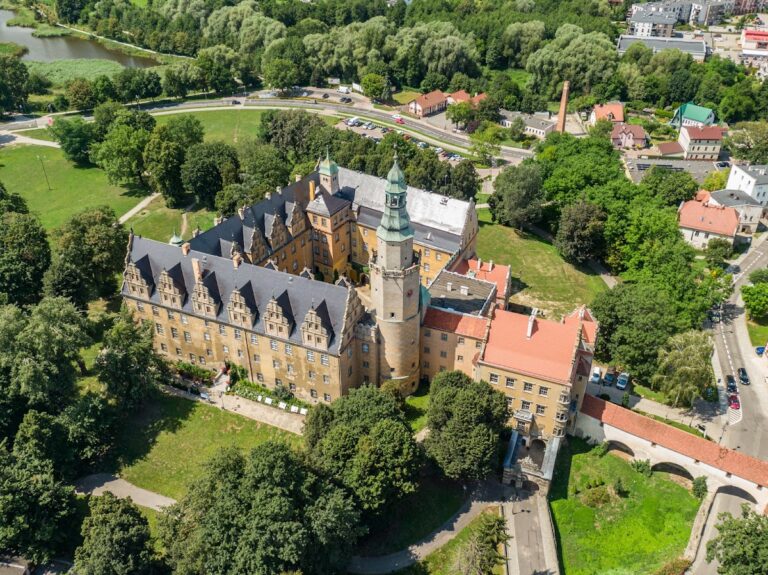Oława Castle: A Historic Renaissance and Baroque Castle in Poland
Visitor Information
Google Rating: 4.3
Popularity: Very Low
Google Maps: View on Google Maps
Official Website: www.um.olawa.pl
Country: Poland
Civilization: Unclassified
Remains: Military
History
Oława Castle is located in the town of Oława, Poland, and was originally constructed by the Piast dynasty, a medieval ruling family influential in Central Europe. The castle stands on the site of several earlier fortifications, reflecting the area’s long history as a borderland between Poland, Bohemia, and Moravia.
The earliest known fortification on this site was the castellan’s seat, established before the Hussite Wars of the early 15th century. This first stronghold was replaced in the late 14th century by a Gothic hunting castle built by Duke Ludwik I. This castle was the second on the site, serving ducal interests in the region.
In 1541, construction began on a new Renaissance castle under Jakub from Milan, an architect possibly bearing the surname Parr, who also worked on Bolków Castle. This project marked the third castle built here and signified a transition from Gothic to Renaissance styles. From 1588, another Italian builder, Bernard Niuron, continued the work, further establishing the castle’s Renaissance character. During this period, the castle functioned as a defensive seat for the Piasts, who continued to govern parts of Silesia after their royal line in Poland ended in 1370.
The seventeenth century brought significant Baroque expansions. Between 1618 and 1672, Duke Christian added a two-story pavilion called the Christianbau, designed by Italian craftsmen including Carlo Rossi. This pavilion enhanced the castle’s grandeur. Following Christian’s death, his widow Luisa of Anhalt-Dessau, acting as regent for their son George William—the last male Piast—extended the castle from 1673 to 1680. She commissioned what became known as the Luisenbau wing, prominently decorated with heraldic plaques representing the Duchy of Oława and Anhalt-Dessau. Latin inscriptions above its portal bear dates corresponding to 1673 and 1675, marking this expansion. It was also during Luisa’s regency that the castle’s original fortifications facing the town were dismantled and replaced with a garden, which over time evolved into the present-day Castle Square.
Later developments saw Jakub Sobieski enhance the castle’s interiors and prestige, but after his departure in 1734, the castle entered a decline. During Prussian administration, the building’s role shifted dramatically. It was converted to military uses, including a hospital and bakery. The deteriorating Christianbau pavilion was demolished in the 1830s and replaced by a Catholic church constructed from 1833 to 1835, designed by notable architect Karl Friedrich Schinkel. Further adaptations included conversion of the northern wing’s church into a brewery, use of eastern wings as barracks and later as a cigar factory, and installation of a school within the Luisenbau wing. Around the early 20th century, a small guardhouse and a water tower were added near the Luisenbau, altering the castle’s original representation.
The castle suffered heavy damage during World War II but was rebuilt in the early 1960s. Since then, the Luisenbau has served administrative functions and currently houses the Oława City Hall, maintaining a link between the castle’s historic legacy and its role in local governance.
Remains
The layout of Oława Castle reflects its layered history, combining Renaissance and Baroque structures built atop the foundations of the earlier Gothic fortress. The castle originally featured multiple wings arranged around a courtyard, with some parts no longer surviving. The western and northern wings from the Gothic period once enclosed the site. The northern wing incorporated the castle’s church, whose tower remained until its collapse in the late 1970s.
The Renaissance portion of the castle, begun by Jakub from Milan and continued by Bernard Niuron, remains an important surviving element. This section now functions as the parish house for the Church of Saints Peter and Paul, retaining its historic footprint and style. Constructed with durable materials typical of the period, it demonstrates Renaissance architectural principles adapted to a defensive residence.
Attached to the Renaissance core was an early Baroque addition known as the Christianbau, a two-story pavilion located on the eastern side. This pavilion was noteworthy for its terrace topped by a garden, which was intended to offer leisure space but suffered rapid deterioration due to local weather conditions. The Christianbau was removed in the 1830s, replaced by the Catholic church designed by Karl Friedrich Schinkel, a structure that remains on-site as a later layer of the castle complex’s evolution.
Adjacent to these buildings stands the Luisenbau, constructed under Duchess Luisa of Anhalt-Dessau between 1673 and 1680. This wing is marked by distinct heraldic plaques representing the Duchy of Oława and Luisa’s family, Anhalt-Dessau. Above its main portal, a Latin chronostich inscription preserves the dates 1673 and 1675 using Roman numerals, commemorating the building’s creation. This wing has undergone significant repair and restoration following damage during World War II and continues to serve public functions today.
The original defensive structures on the town-facing side of the castle were replaced during the late 17th century with a garden area, which eventually gave rise to the present Castle Square. This transformation reflects a shift from military defense to more aesthetic and civic uses.
In later periods, parts of the castle adapted to new roles: the church in the northern wing was converted into a brewery, eastern wings housed military barracks and later industrial facilities such as a cigar factory, and the Luisenbau operated as a school. Additional constructions near the Luisenbau, including a small guardhouse known locally as “tajwan” and a water tower erected in the early 20th century, altered the historic silhouette of the castle complex and reduced its original ceremonial character.
Today, Oława Castle presents a complex historical record visible through its surviving buildings and modified spaces, linking Renaissance beginnings, Baroque enhancements, Prussian-era reinventions, and modern restoration efforts into a single evolving architectural landscape.










