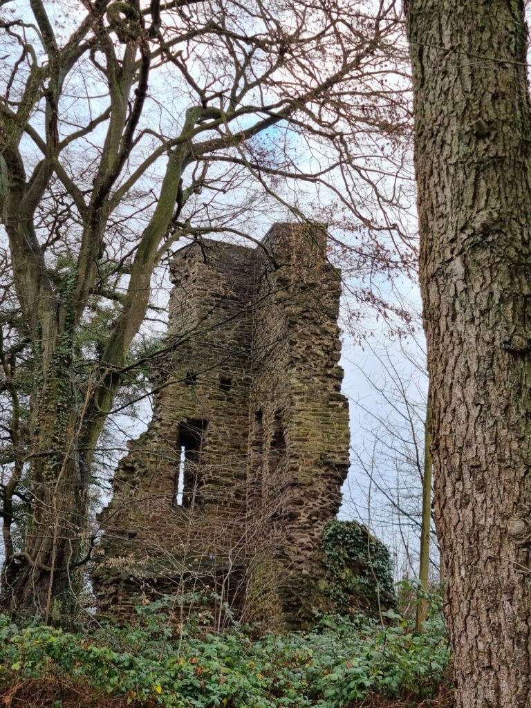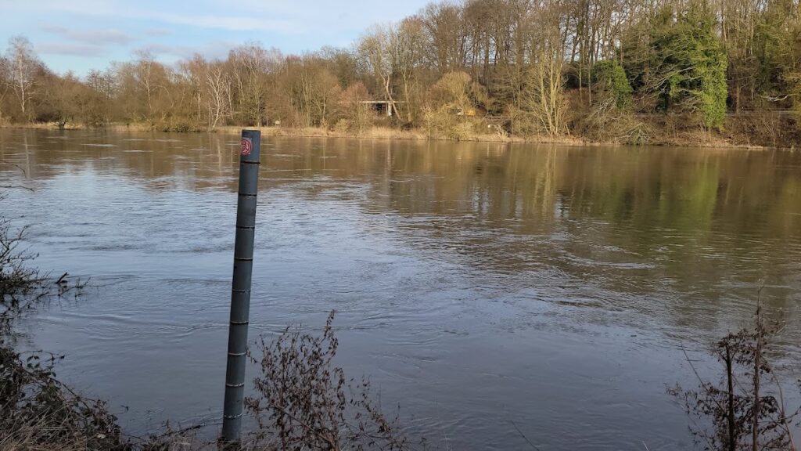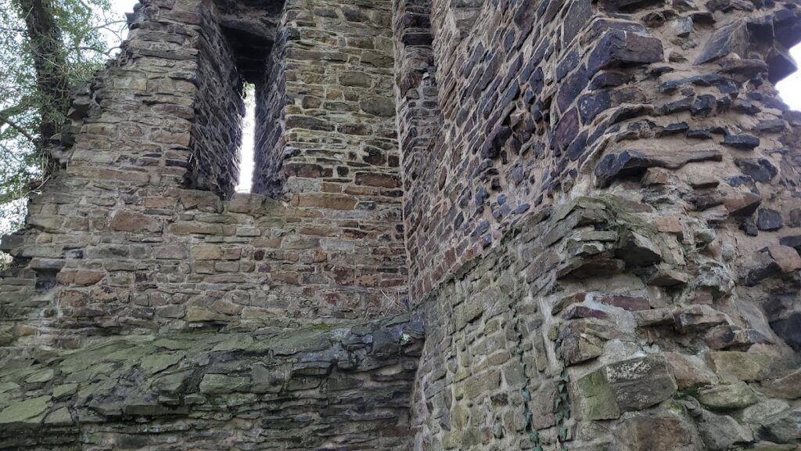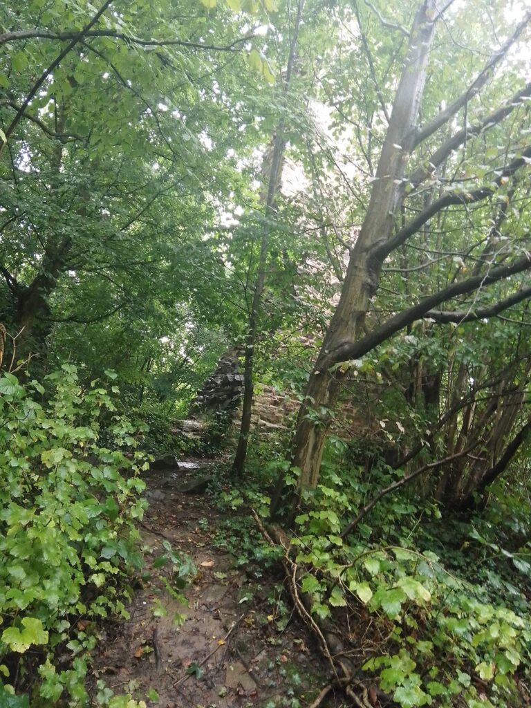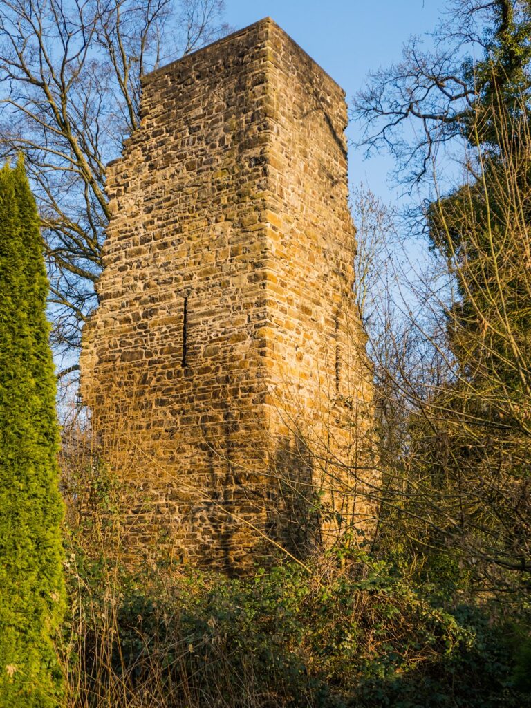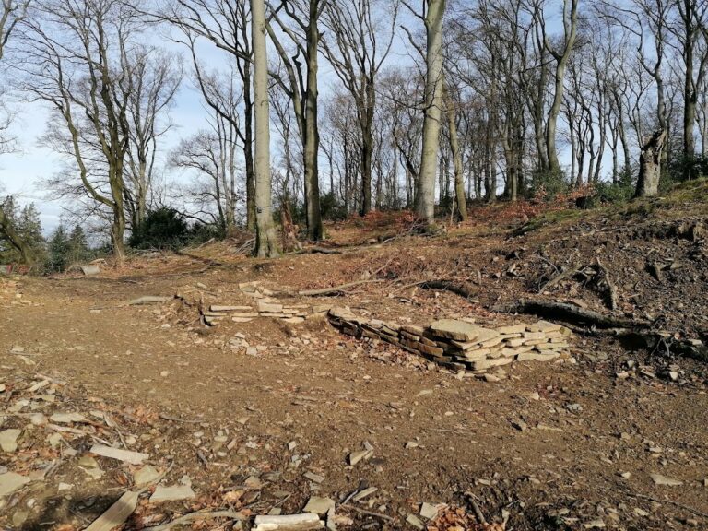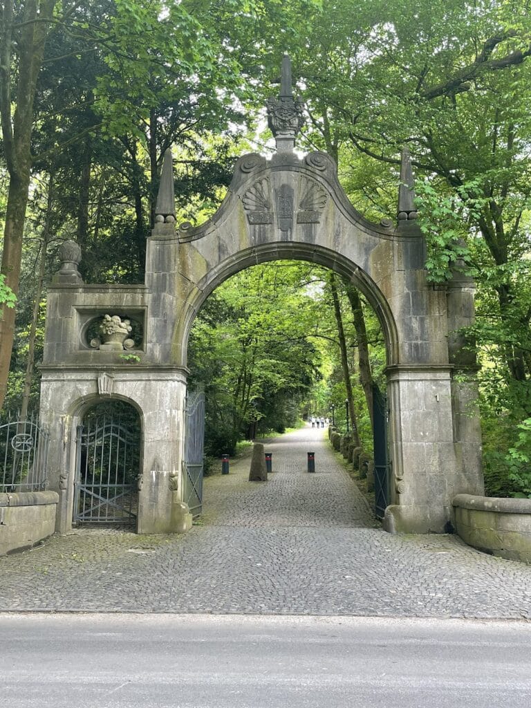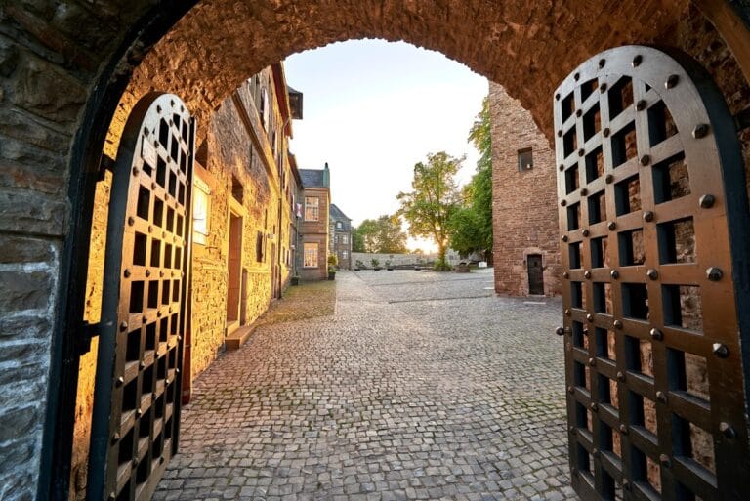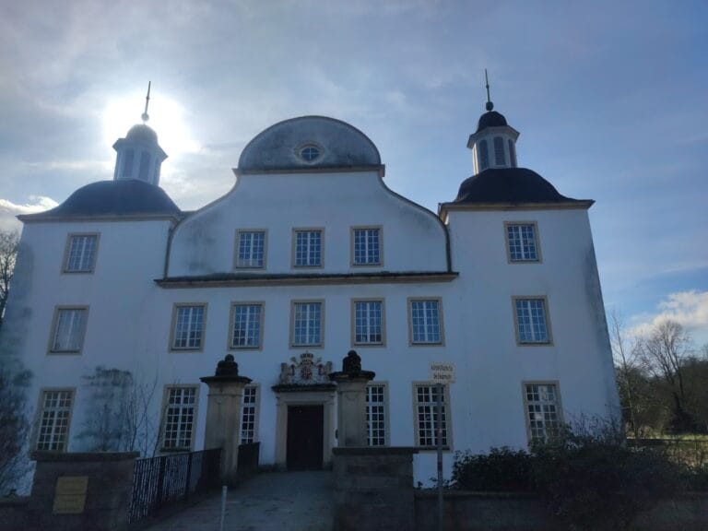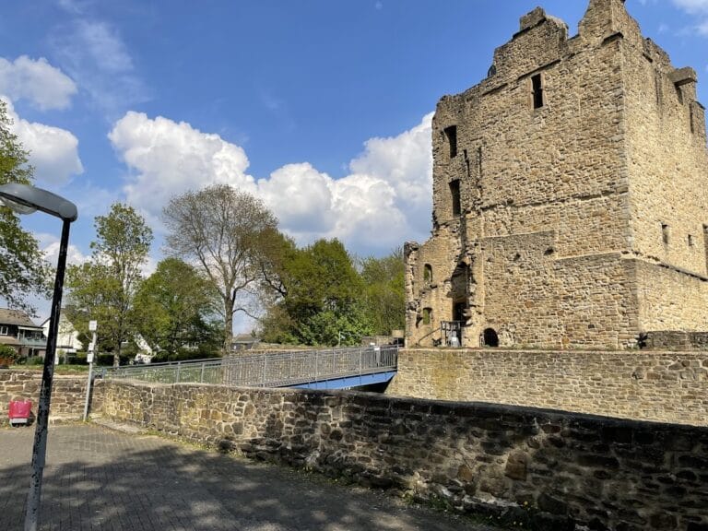Kattenturm: A Medieval Residential Tower in Essen, Germany
Visitor Information
Google Rating: 4
Popularity: Very Low
Country: Germany
Civilization: Medieval European
Site type: Military
Remains: Castle
History
The Kattenturm is located in the municipality of Essen in present-day Germany. It was built in the 13th century by local knights as a residential tower within the castle complex known as Burg Luttelnau.
During the Middle Ages, Burg Luttelnau occupied a long and narrow island in the Ruhr River. In its earliest documented phase, the Lords of Luttelnau, mentioned since 1296, held the castle as a fief under the Abbey of Werden. Contrary to previous assumptions, the castle was not destroyed following the 1288 Battle of Worringen, but rather experienced ongoing construction and strengthening throughout the 14th and 15th centuries. Early fortifications included a wooden palisade, which archaeological excavations have shown was destroyed by fire in the 14th century and subsequently replaced by a stone ring wall on the northern side.
In the same century, the castle was expanded with the addition of an eastern tower annex by the Lords of Luttelnau. Later modifications included a round annex on the tower’s western corner, reflecting changes in defensive architecture or residential needs.
After the extinction of the Luttelnau family line in 1417, the site passed as a fief to Heinrich von Oefte in 1424 and was incorporated into the larger Schloss Oefte estate. The castle’s importance declined over the following decades, and it was noted as deserted by 1454. Records from 1573 confirm its abandonment, though the structure briefly served as a prison for the Oefte lords during the late 16th century.
From the late 20th century onward, the city of Essen, which succeeded the former community of Kettwig, undertook efforts to preserve and maintain the ruins. Excavations and conservation work began in 1969, leading to the site’s recognition as a municipal monument in 1985 and its official protection as an archaeological site in 1992.
Remains
The most prominent surviving feature of the site is the square tower ruin known as the Kattenturm, constructed primarily of unplastered sandstone sourced locally from the Ruhr area. The tower stands approximately 13 meters tall atop an artificial mound, or motte, which rises about 2 meters and spans roughly 25 meters in diameter. Its base measures nearly 8 meters on each side, framing a compact footprint typical for a knightly residence of its time.
The tower’s northeastern portion has partially collapsed, yet the outline of its original three-floor layout remains visible, with an overall height reaching near 16 meters before ruin. The ground floor is marked by remarkably thick exterior walls, nearly 1.8 meters, enclosing an interior chamber roughly 4 by 5.5 meters high, vaulted with a barrel-shaped ceiling. This space once contained a fireplace for heating, a medieval latrine for sanitation, and narrow slit windows designed for defense and limited light.
Above, the first floor stood approximately 5 meters high, with moderately thinner walls measuring around 1.35 meters, indicating its use as a living or working area. Structural remains attached to the tower’s western corner reveal fragments of a rubble stone ring wall, which curved to protect the more accessible landward approach during the 14th century. On this corner, a small, partially preserved round annex with walls 60 centimeters thick and a diameter of just over 3 meters was later added, possibly serving as a stair turret or defensive lookout.
Remnants of an eastern annex also survive, although the original shape and size of this attached structure are not fully known. North of the tower, the landscape preserves an unmistakable three-meter-wide depression that functioned as a moat, reinforcing the castle’s defensive position on the island.
Further upstream lay the outer bailey, a secondary courtyard located on a flood-safe elevation. Its precise location is documented, but no physical remains of buildings or fortifications have been uncovered there. Together, these features illustrate the layered development and strategic design of Burg Luttelnau and its centerpiece, the Kattenturm, through several centuries of medieval occupation.
