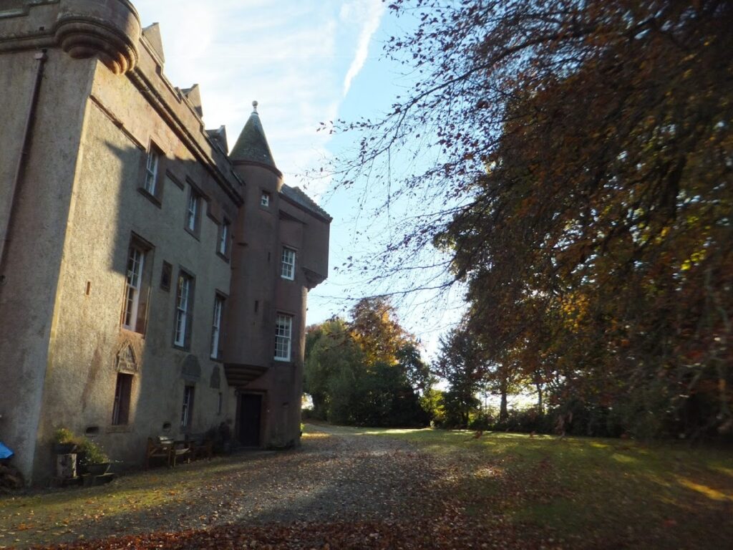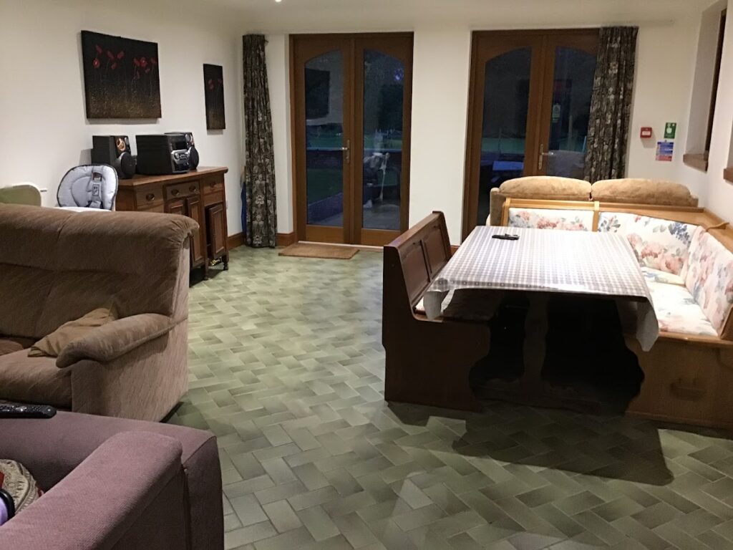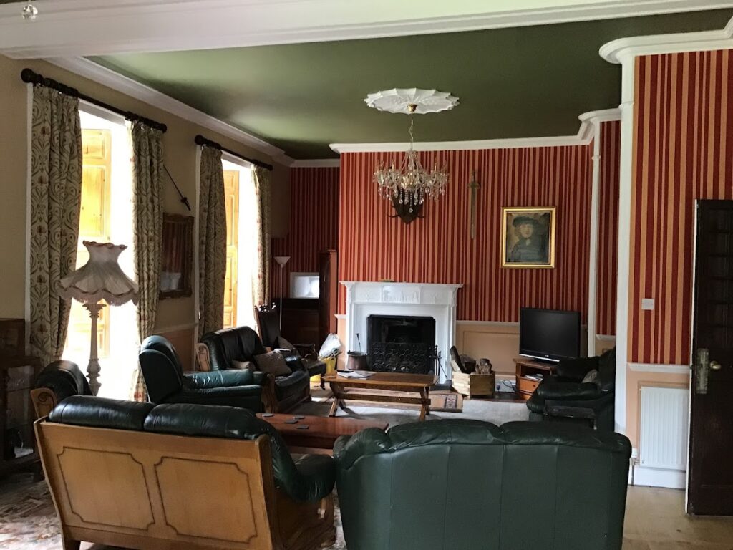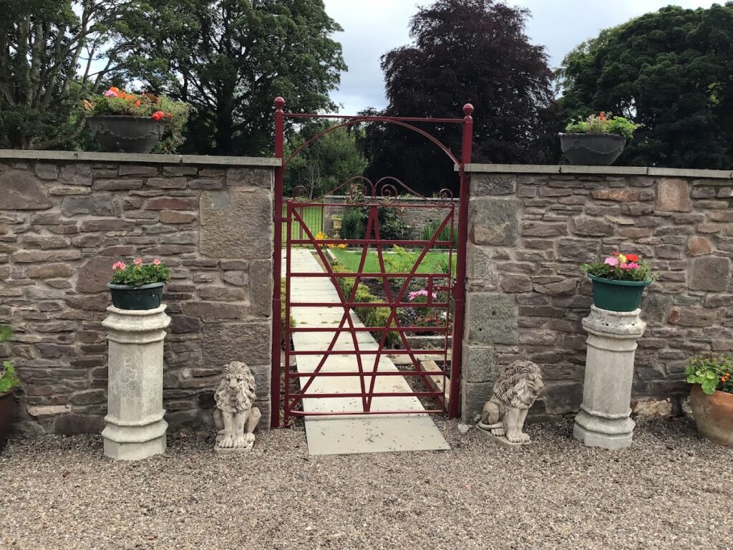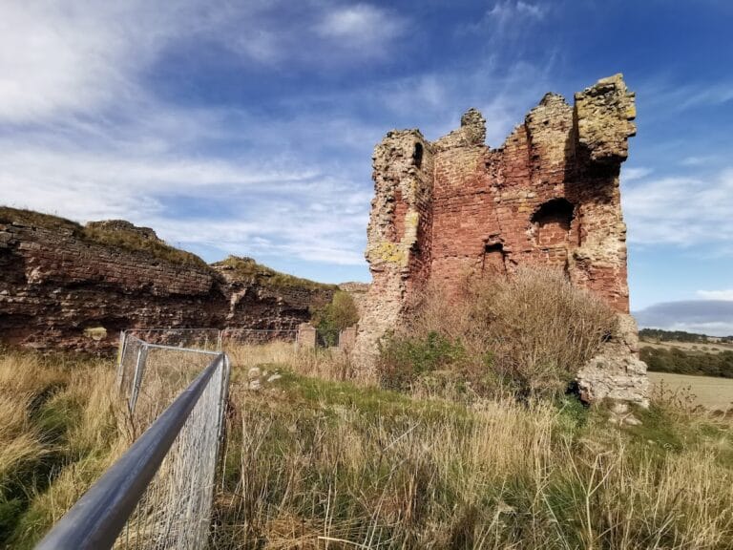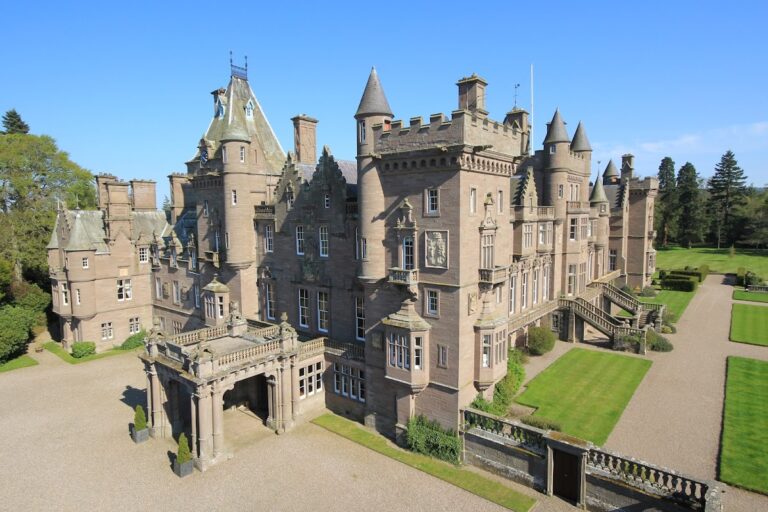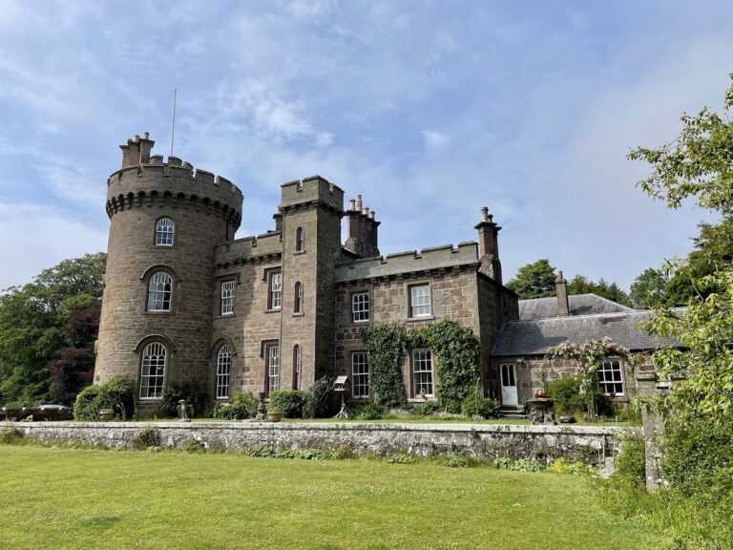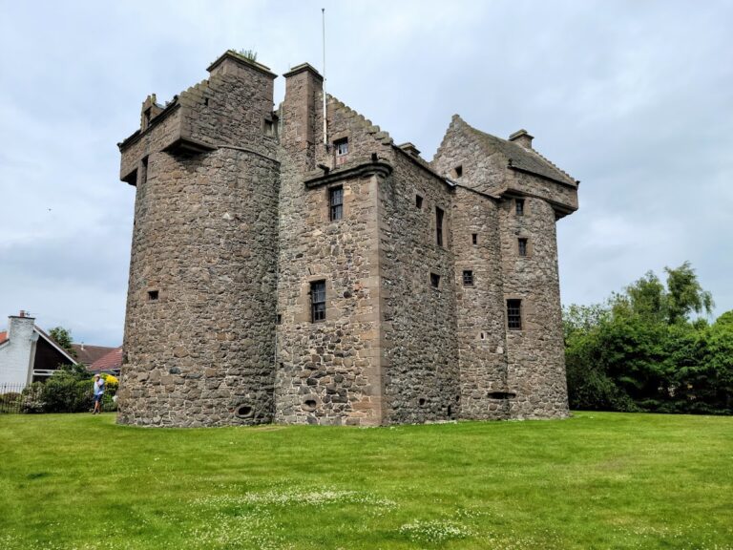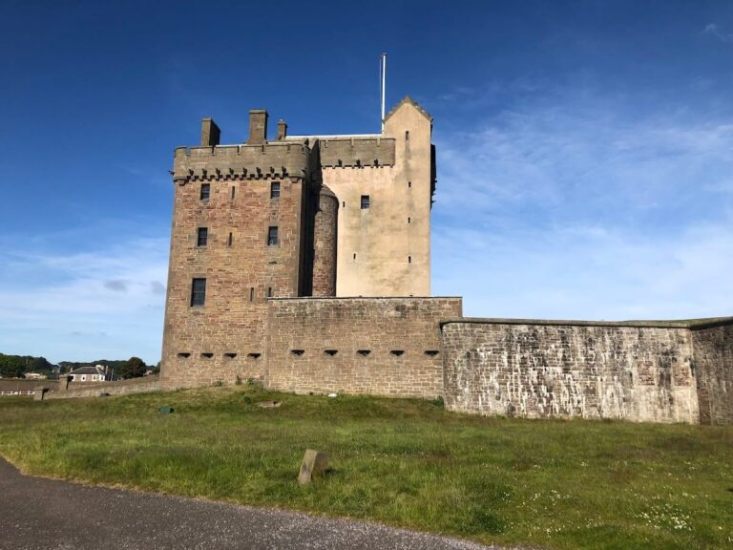Colliston Castle: A Historic Scottish Tower House in Arbroath
Visitor Information
Google Rating: 4.9
Popularity: Very Low
Country: United Kingdom
Civilization: Unclassified
Site type: Military
Remains: Castle
History
Colliston Castle is situated in Arbroath, Scotland, and was built by the Scottish civilization during the mid-16th century. The estate originally belonged to Arbroath Abbey from the 12th century until it was granted to the Guthrie family in the mid-1500s. The grant was made by Cardinal David Beaton, the Abbot of Arbroath Abbey and Archbishop of St Andrews, who transferred the property to John Guthrie and his wife, Isobel Ogilvy, on 25 July 1544 or 1545. Isobel was likely a daughter of Marion Ogilvy, who was Beaton’s long-term partner, linking the family closely to the Cardinal.
The castle itself was constructed in 1583, although some accounts suggest construction could have begun as early as 1545. The Guthrie family maintained control over the estate until 1684, when Sir Henry Guthrie sold it to a man named Gordon. By 1721, ownership passed to George Chaplin, and later to his nephew George Robertson Chaplin of Auchengray. The Chaplin family held the property through the 18th and 19th centuries, with George Chaplin, M.D., recorded as the owner until his death in 1883.
In the 20th century, specifically in 1920, the castle was sold by Adams Peebles-Chaplin to Richard Bruce. Bruce made changes to the west tower’s kitchen, converting it into an armory. After Bruce’s death in 1929, the property was eventually sold to Captain Alfred Knox, following the remarriage of Bruce’s widow. Throughout its history, the castle underwent several expansions and modifications, particularly during the 18th and 19th centuries, yet it remains occupied today as a listed building.
Remains
Colliston Castle is built in the style known as a Z-plan tower house, a design popular in Scotland during the 16th century. The layout consists of a large rectangular central block with two round towers projecting from opposite corners, offering defensive strength and living space. Between the main block and one of these towers is a stair turret, situated in a recessed angle. This turret also contains the castle’s main entrance, distinguished by a corbeled projection at its top. This projection creates a gabled watch chamber resembling a small chapel, providing both a vantage point and symbolic architectural interest.
Defensive elements are prominent throughout the building, including wide, splayed gun loops and circular shot-holes carved into the thick stone walls. These features were designed to allow defenders to fire weapons while remaining protected. Modifications to the castle are evident in the upper storey and roof, which have been remodeled several times, so they no longer retain their original 16th-century appearance.
A later doorway inscribed with the date 1621 marks an alteration to the structure, indicating continued use and modification. The castle expanded with the addition of wings to the north and east during the 18th and 19th centuries, enlarging the initial footprint. In the early 20th century, the western tower’s original kitchen was reconfigured into an armory, reflecting changes in use over time. The overall architectural design and defensive features show clear similarities to those of Claypotts Castle, another Scottish tower house of the era, illustrating common approaches to fortified home construction in the region.
Colliston Castle today remains a well-preserved example of Scottish tower house architecture, retaining its historic form despite centuries of alterations and adaptations.
