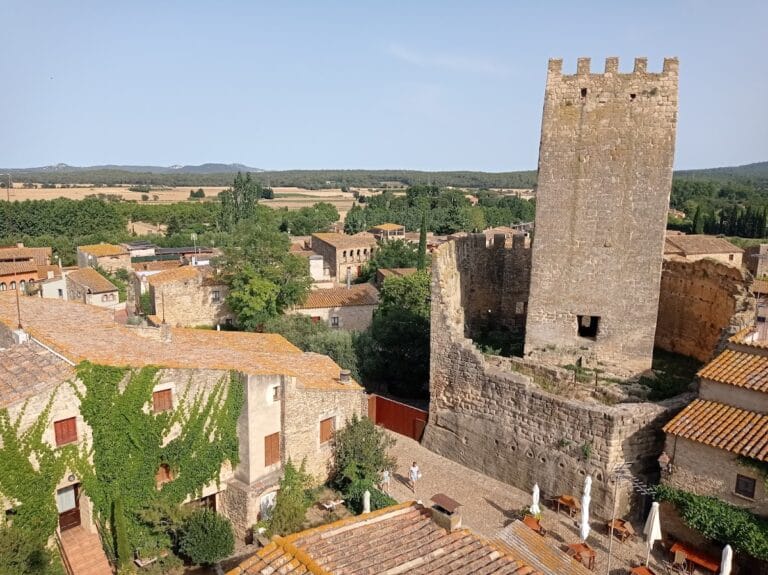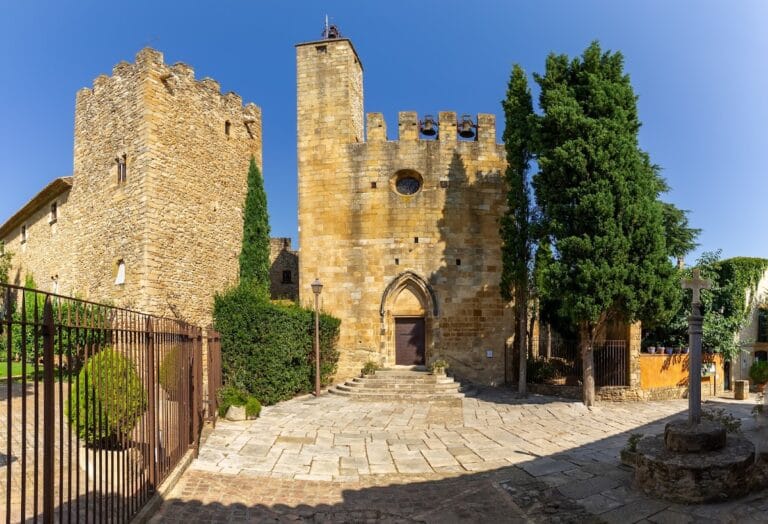Castell de Palau-sator: A Medieval Fortress in Catalonia, Spain
Visitor Information
Google Rating: 4.3
Popularity: Very Low
Google Maps: View on Google Maps
Official Website: www.airbnb.es
Country: Spain
Civilization: Unclassified
Remains: Military
History
The Castell de Palau-sator stands on a small hill in the center of the village of Palau-sator, located in Catalonia, Spain. This fortress was originally built during the 10th and 11th centuries by early medieval Christian inhabitants in the region, predating the widespread Romanesque architectural period.
The earliest documentary record of the site dates back to the year 994, when Counts Ramon Borrell and Ermessenda of Barcelona donated the Tower of Palau, along with the nearby church of Sant Pere and associated lands, to the Bishop of Girona. This highlights the castle’s dual role within both secular and ecclesiastical spheres during its early history.
In the 14th century, the Senesterra family became intimately connected with the castle, beginning with Bernat I de Senesterra’s acquisition in 1302. Over the ensuing decades, various members of this family maintained control of the fortress and its lands, reflecting their importance within local noble networks. Documents from the reigns of Kings Jaume II and Pere III mention Palau-sator, indicating the castle’s involvement in royal affairs during this time.
The castle changed hands within noble circles when Bernat III Senesterra sold it in 1379 to Bernat Miquel. Later owners included a succession of individuals such as Bernat I and II, Guerau, Elionor d’Agullana and her daughter Magdalena, as well as Martí de Sabater, the first Marquis of Benavent. The castle continued under noble possession well into the early modern era, ultimately held by Martí de Riquer i de Comelles, recognized as the final lord of Palau-sator.
The castle played a notable role in the social unrest of 1485 when it was seized by remensa peasants—serfs seeking relief from feudal abuses—during a local revolt. This conflict resulted in the death of Jaume Lluís de Miquel, the lord of Palau-sator at the time. Despite this violent episode, the fortress remained an aristocratic residence, with records citing Jeroni de Miquel as lord in 1503. Over time, the site’s importance transitioned from military stronghold to noble domicile, reflective of broader changes in medieval Catalan society.
Today, Castell de Palau-sator is formally recognized as a Cultural Asset of National Interest, underscoring its historical significance within the heritage of Spain.
Remains
The Castell de Palau-sator is arranged around a rectangular tower standing prominently atop its hill. The lower interior measures approximately 7.8 meters from east to west and 4.75 meters from south to north. Built with walls that are thickest at the base—about 1.48 meters—and tapering to less than half a meter at the top, the structure forms a truncated pyramid shape rising to a height of 21 meters.
Originally, the tower’s interior likely featured three distinct levels. The lowest chamber, some 5 to 6 meters high, served as foundational support. Above this was a main floor accessed by an entrance located about six meters above ground level, reachable only by an external staircase. The uppermost level contained windows on each side, providing light and views of the surroundings.
The entrance door is notable for its narrow width of 83 centimeters and its arch made of wedge-shaped stones, called a voussoir arch, a common medieval construction technique. Windows are similarly well-crafted, measuring nearly a meter wide and over one meter tall, each topped with an ogee arch—a pointed arch formed by two mirrored curves. Vertical slabs line these window openings, creating framed jambs that project outward; the best-preserved example faces west.
Construction employed relatively small stones that were roughly shaped, while larger, finely finished stones reinforced the corners, enhancing stability. The original roof is thought to have been wooden with a covering of stone slabs, but Gothic-era modifications probably transformed this feature into an inclined terrace, designed to channel rainwater southward.
The basement level is currently roofed by two parallel barrel vaults—arched ceilings shaped like half cylinders—each about 1.65 meters wide. These vaults are supported by two wide pillars attached to the east and west walls. Between these pillars spans a lowered arch around 20 centimeters high. This vaulted structure and its pillars are attributed to the castle’s Gothic period, reflecting architectural changes introduced centuries after its initial construction.
Further medieval alterations are evident on the eastern side of the tower, where a new wall was constructed, and additional openings created. A door was opened on the lower floor, along with a window on the main level, while the original upper entrance was supplemented by an external flying staircase—a stair supported by five stone corbels (projections) attached to the tower’s east façade. These changes increased the tower’s height and remodeled it from a simple fortification into a more complex defensive residence.
Originally protected by a wooden palisade, the castle’s defenses were later replaced by a solid stone outer wall during the Gothic period. Within this fortified enclosure, several adjoining buildings featuring pointed arches were erected, many of which survive in a well-preserved state. Together, these structures formed a cohesive fortified complex rather than just an isolated tower.
Extensive restoration work has maintained the tower and its surrounding fortifications, preserving the integrity of this medieval site for future generations to study and appreciate.







