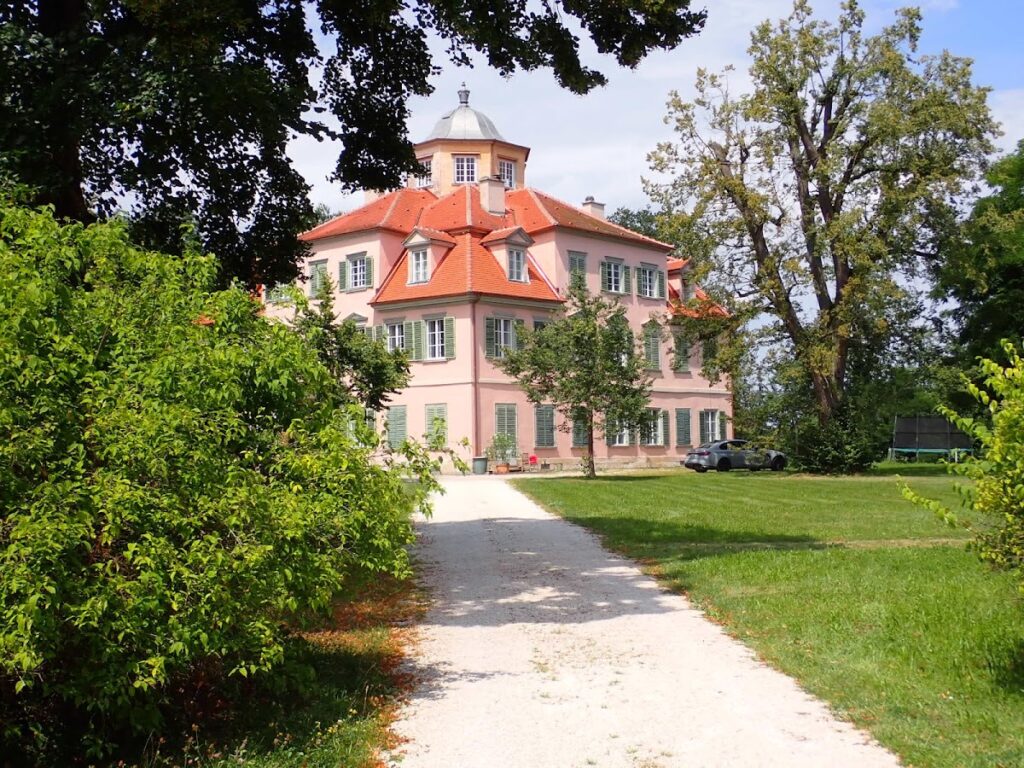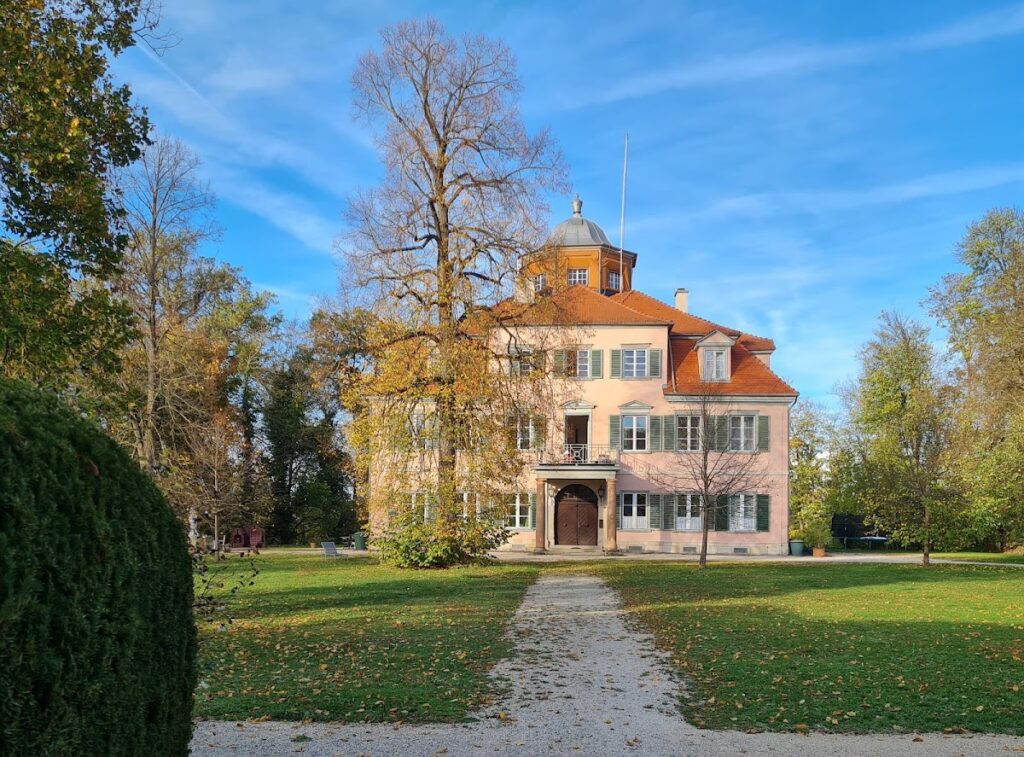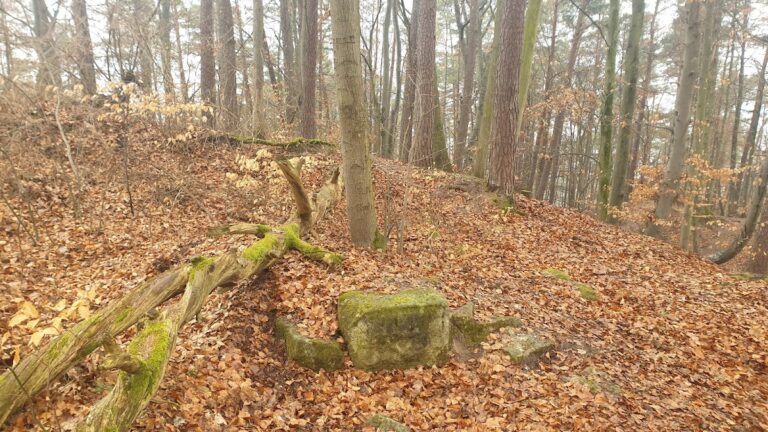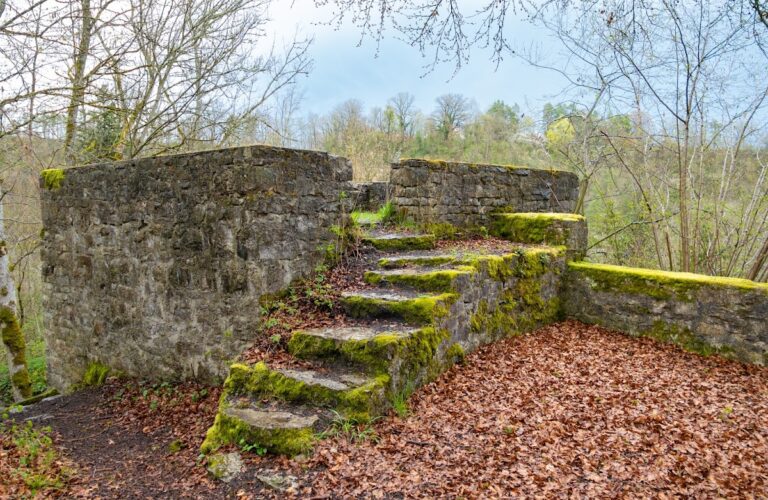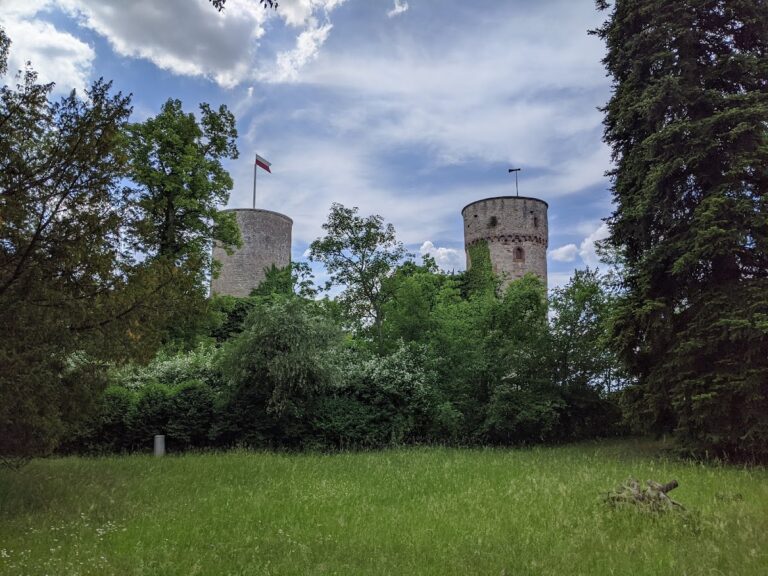Schloß Lindich: An 18th-Century Princely Hunting Lodge in Hechingen, Germany
Visitor Information
Google Rating: 4.3
Popularity: Very Low
Country: Germany
Civilization: Early Modern
Site type: Domestic
Remains: Palace
History
Schloß Lindich is located in the town of Hechingen, Germany. It was built in the first half of the 18th century by the princely House of Hohenzollern-Hechingen, a noble family prominent in the region.
Construction of Schloß Lindich took place between 1738 and 1741 under the direction of Prince Friedrich Ludwig of Hohenzollern-Hechingen. The palace was designed primarily as a hunting lodge and pleasure retreat for the princes, although it also served from time to time as a residence. Its elevated position provided commanding views of the surrounding Zollernalb landscape, including a clear sightline to the nearby Burg Hohenzollern castle, a family stronghold. About three decades later, the layout of the estate’s supporting buildings inspired Duke Carl Eugen of Württemberg during the design of his Schloss Solitude.
Over the centuries, Schloß Lindich welcomed several distinguished visitors, such as Emperor Napoleon III, the poet Ludwig Uhland, the composer Hector Berlioz, and the pianist Franz Liszt, underlining its cultural significance as a noble retreat.
In the mid-20th century, the palace’s role shifted with historical events. After renovations funded by the city of Hechingen, the site briefly housed an SA sports school from early 1934 until mid-1935. Following World War II, the various outbuildings were repurposed for practical uses: some served as modest lodging, while parts of the complex accommodated the princely forestry office and a local horseback riding club.
From 1946 or 1947 until 1976, Schloß Lindich became home to the Fürstin-Eugénie-Institut für Heilpflanzenforschung, an independent medicinal plant research institute founded by the botanist Karl Hummel. The institute maintained extensive gardens for medicinal herbs and collections used in scientific study. It was also known for hosting interdisciplinary discussions known as the “Lindicher Gespräche,” fostering exchange between experts from various fields.
In 1984, ownership transferred from the Hohenzollern-Sigmaringen family to a cooperative of eighteen private individuals. Over the following years, the ensemble underwent significant renovations, including the development of apartments within the palace by 1987 and a detailed restoration of the facade completed in 2005. Today, the complex remains a collection of privately owned residences.
Remains
Schloß Lindich is centered on a two-story main building constructed in the Rococo style, characterized by a square floor plan and topped with a mansard roof—a type of roof with two slopes on each side, the lower being steeper. At the roof’s apex sits a lantern-like structure crowned with a decorative vase. The main facade features a small portico supported by two columns, which leads visitors inside to a lofty entrance hall marked by gracefully rounded arches. Within this hall, a prominent staircase dominates the space, intended as a grand architectural statement. Inside, the floors remain notably well preserved, showcasing finely crafted wood with coffered designs—recessed, framed panels that add depth and decoration.
Surrounding the primary residence is a semicircular arrangement of six cavalier houses. These auxiliary buildings include an orangery, two residential houses (one adapted into a restaurant), two former stables now converted to living spaces, and a kitchen building that contains a vaulted cellar, also repurposed for residential use. Each outbuilding features a mansard roof, tying the ensemble stylistically together. Beyond this semicircle lies the former carriage house, later transformed into a residence after 1987.
The palace grounds extend into a park laid out with pathways emanating in a star-shaped or radiating pattern, all converging toward the central building. These paths have endured over time and remain clearly marked within the landscape. Situated at about 543 meters above sea level, the site is framed by mixed forests and is located approximately 5.6 kilometers southeast of Burg Hohenzollern, which rises to 855 meters in elevation.
Together, the preservation of architectural features and the ensemble’s spatial arrangement offer a comprehensive glimpse into the 18th-century design and evolving use of a princely hunting retreat adapted for modern residential living.
