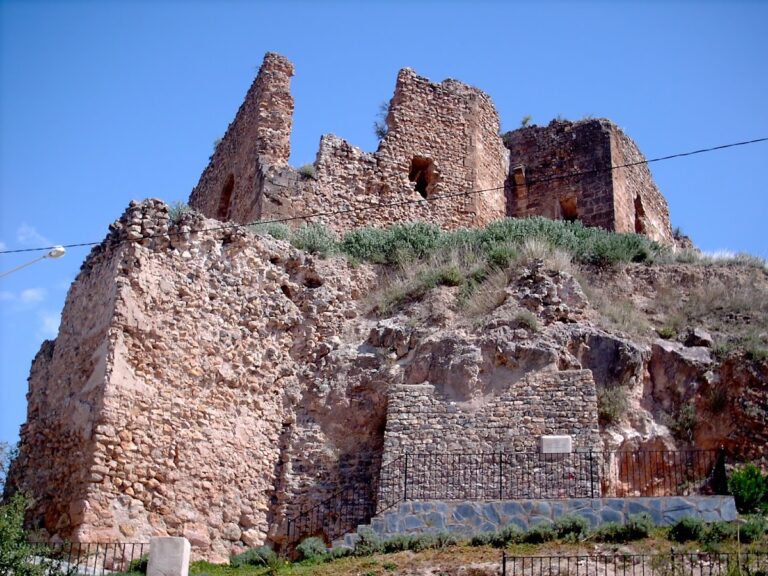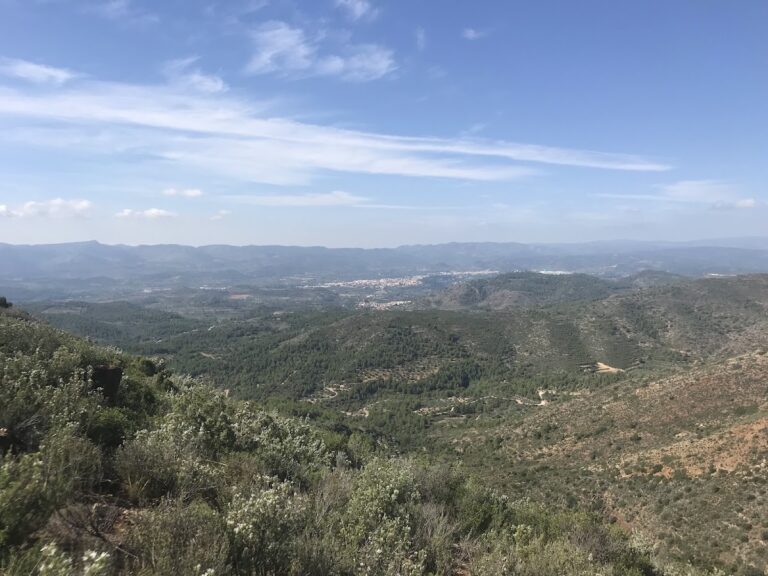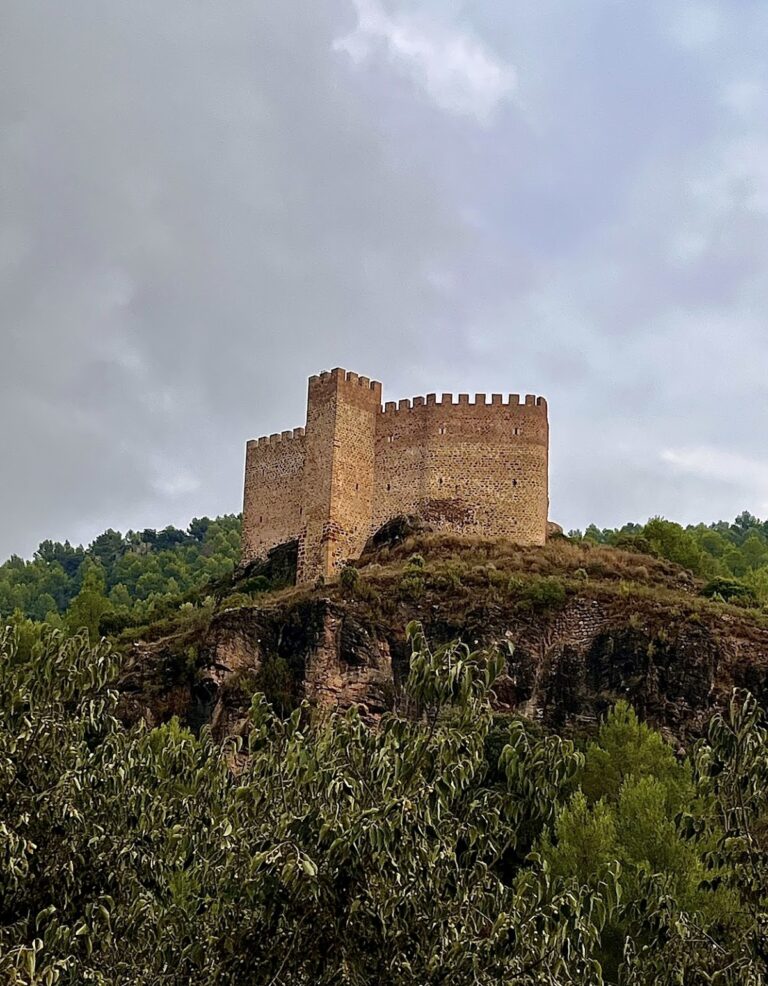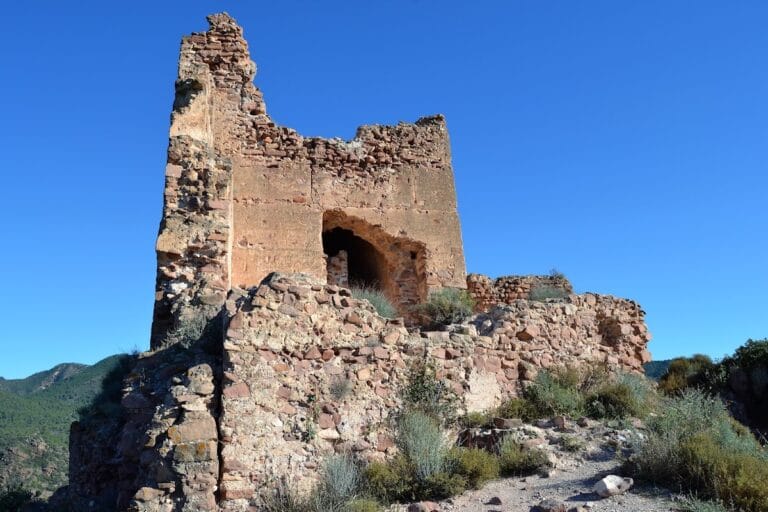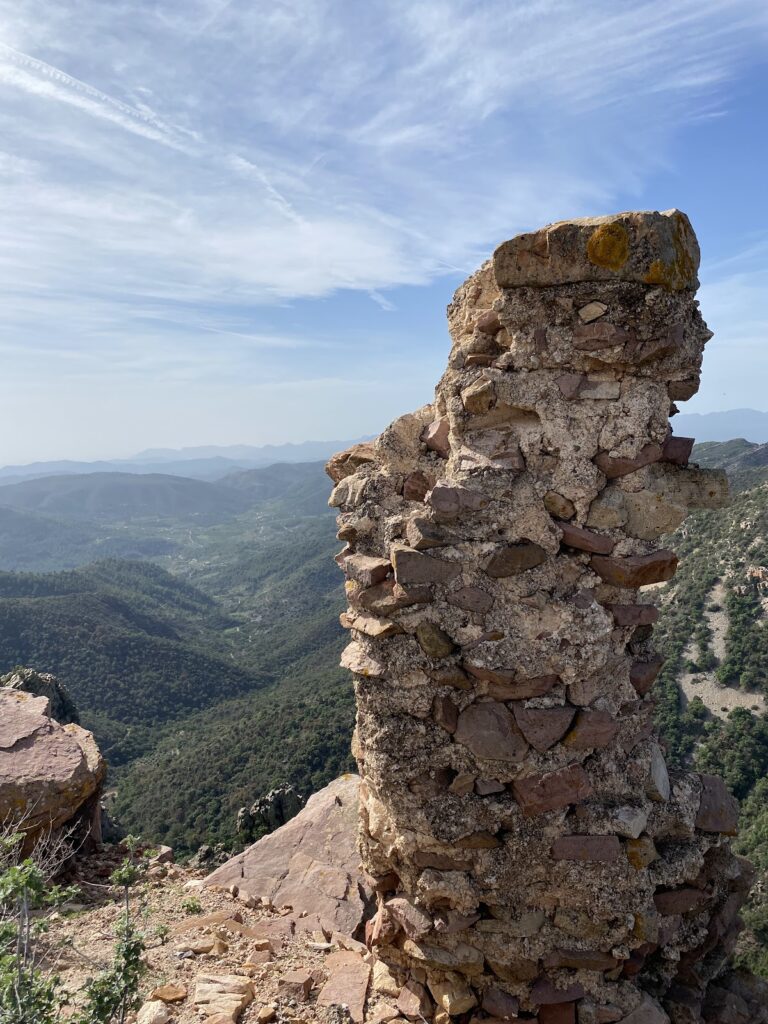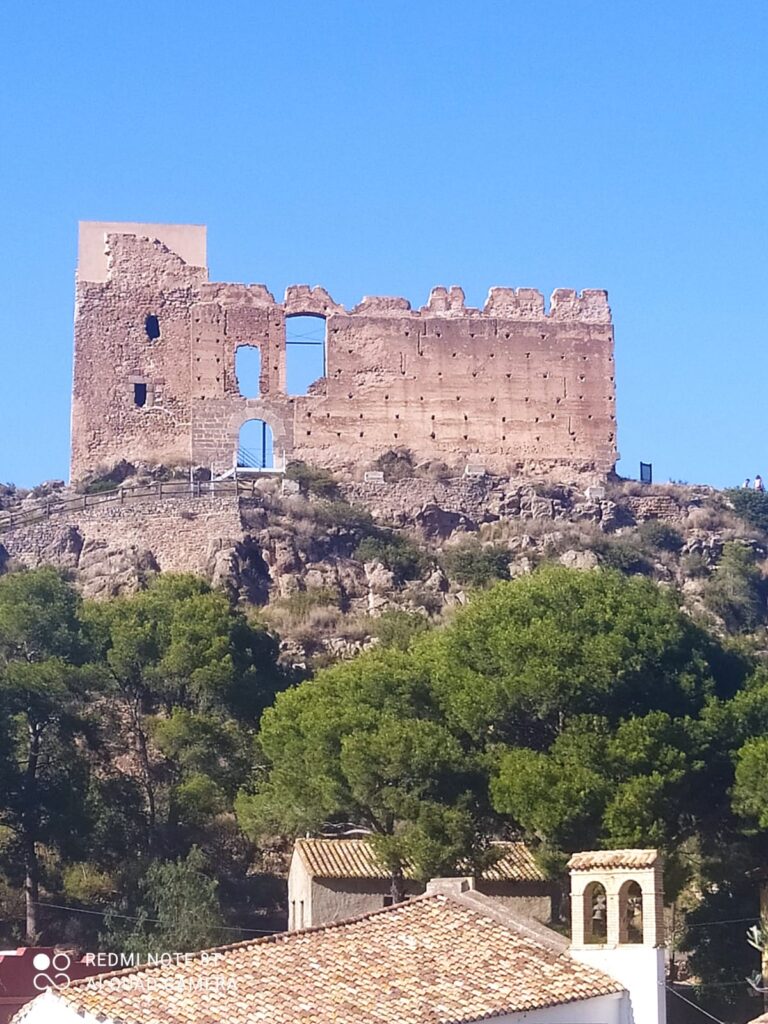Geldo Castle-Palace: A Historic Noble Residence in Spain
Visitor Information
Google Rating: 4.6
Popularity: Very Low
Google Maps: View on Google Maps
Country: Spain
Civilization: Unclassified
Remains: Military
History
Geldo Castle-Palace is located in the town of Geldo, Spain. The structure was originally built during the 15th century by Christian noble families following the reconquest of the area.
Before the Christian conquest, Geldo was a Muslim settlement controlled by a leader named Çeyt Abuzeyt. The town is documented in the “Llibro de Repartiment,” a medieval record compiled by King Jaime I of Aragon, who oversaw the redistribution of lands after the conquest. In 1248, ownership of Geldo passed to García Pérez de la Osa, marking the beginning of its integration into the Christian realm.
Starting in 1404, the Valterra family took possession of the castle-palace and lived there, initiating the building’s role as a noble residence. By the mid-15th century, specifically 1464, Tomás Sorell acquired the property, followed by Enrique de Aragón y Pimentel, Duke of Segorbe, who took ownership in 1495. Through marriages, the property became associated with the House of Medinaceli, one of the region’s prominent noble families.
In 1611, under Enrique Folch de Cardona, a member of the Medinaceli family, Geldo was granted its town charter (carta puebla), formalizing its municipal status within the kingdom. The castle-palace continued to serve as the town’s most important noble residence throughout this period.
An enduring tradition linked the castle-palace to the religious life of the region: bishops of Segorbe customarily stayed there the night before their investiture, entering the nearby city the following day riding on a donkey. This ceremony persisted until the late 19th century, ending with the tenure of Bishop Massanet.
Over the centuries, the building underwent various changes in function. It served as a café-casino with a wedding hall, a site for textile production, a municipal warehouse, a temporary museum, the town hall, housing for impoverished families, a nightclub, and headquarters for local organizations. Currently, the castle-palace stands abandoned but is protected as a cultural heritage site and subject to rehabilitation efforts.
Remains
The Castle-Palace of Geldo occupies a square plot of 629 square meters in the historic center of the town, with an adjacent rear garden measuring about 131 square meters. The structure appears to have grown around an earlier square defensive tower, now incorporated into the palace, reflecting its origins as a fortified residence. The building’s walls, mostly of masonry and finely cut stone (ashlar), rise three stories high and feature a sloped base known as a talus, which once added strength against attacks.
Defensive elements remain visible, including openings designed specifically for musket fire, underscoring the building’s military role in addition to its residential function. The ground floor lacks windows, enhancing security, while smaller windows on upper floors allowed light and air. A circular tower, added later, served as a guard post overseeing the surroundings.
The main facade includes three entrances: a central main door flanked by two smaller side doors. On the third floor, the principal living quarters are marked by pairs of Gothic-style windows with Renaissance influences on the east and west faces. Three balconies face the main plaza, each bearing the shield of Geldo, linking the building visually to the town’s identity.
Inside, the palace is arranged around a central courtyard. Two levels of arcades supported by columns with carved capitals surround this space. The capitals feature relief carvings of the ducal coat of arms, a decorative element reflecting the noble owners. The arcade arches are either semicircular or lowered, creating a varied and elegant courtyard setting. Above, decorative wooden ceilings with painted panels demonstrate a polychrome coffered design, adding color and craftsmanship to the interior.
Access to the upper floors is provided by a large rectangular staircase. Among the surviving structural features are ribbed vaulted ceilings constructed with brick and plaster, a technique common in the region from the mid-16th century. In one section of the building associated with an olive oil mill, slightly lowered vaults known as escars date from the 18th century.
During recent rehabilitation work, archaeological findings revealed hundreds of ceramic vessels from the 15th and 16th centuries decorated with manganese oxide, indicating the site’s historical layers and use over time. Additionally, various drawings from different periods were discovered, contributing to understanding the building’s evolution.
Despite its current ruined state, the palace preserves numerous artistic and architectural details that illustrate its complex history, from fortified residence to noble home and multifunctional public building. These remains offer valuable insights into the region’s cultural and social development across several centuries.


