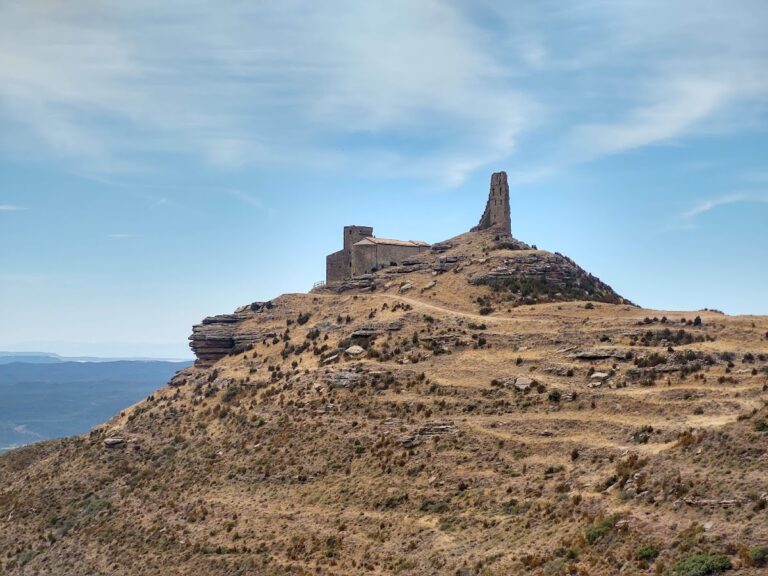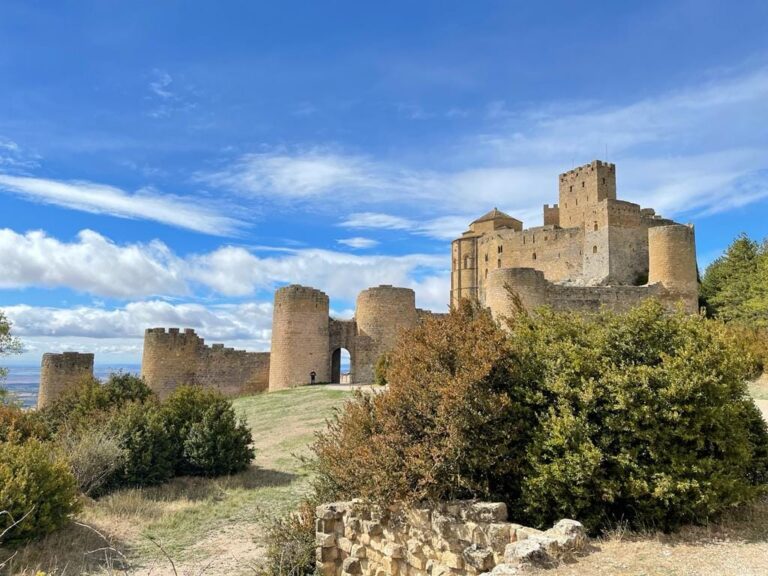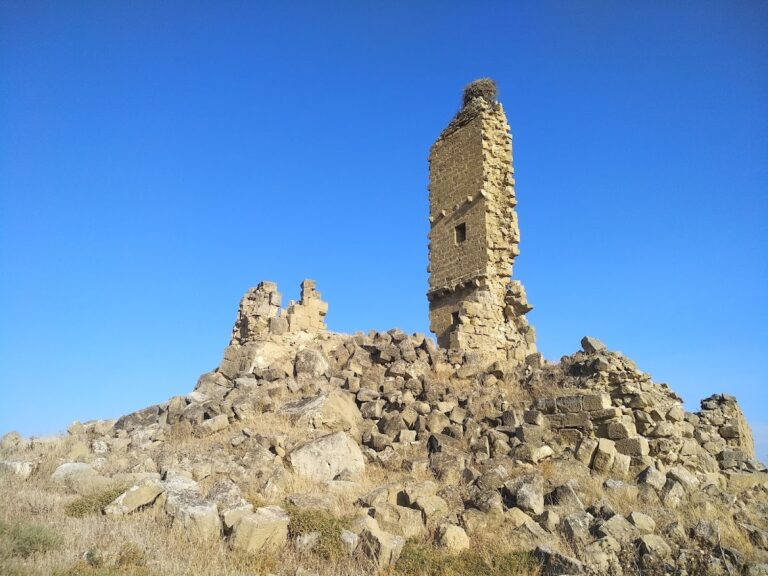Castillo de la Ballesta: A Medieval Fortress in Aragon, Spain
Visitor Information
Google Rating: 4.1
Popularity: Very Low
Google Maps: View on Google Maps
Country: Spain
Civilization: Unclassified
Remains: Military
History
The Castillo de la Ballesta is a medieval fortress situated near the municipality of Ardisa in Spain. It was originally built by the Christian Kingdom of Aragon during the late 11th century as part of their efforts to reclaim territory from Muslim control.
The castle’s initial construction took place between 1070 and 1090 under King Sancho Ramírez of Aragon. Positioned strategically along the Gállego River, the fortress was intended to oversee vital communication routes connecting Christian-controlled Huesca with the Muslim-held towns of Luna and Ejea de los Caballeros. This location made it a key military and administrative point in the early phases of the Aragonese reconquest, a period marked by gradual Christian expansion into formerly Islamic lands.
During the 13th century, following further consolidation of Aragonese power, the castle came under the lordship of Ayerbe granted by King James I. In 1262, James I bestowed the fortress to his son Pedro, signifying its continued importance within the noble domains of the kingdom. The upper sections of the main tower, rebuilt after destruction likely caused by an Islamic raid, display masonry characteristics dating from this period, reflecting repairs and enhancements made to maintain the fortress’s defensive capabilities.
From the 15th century onward, the Gurrea family became the principal owners of the castle. Gabriel Sánchez, who served as secretary to King Ferdinand II of Aragon, acquired it, and through his daughter Aldonza’s marriage to Miguel de Gurrea Cerdán, the estate remained within the family line. Their descendants, notably Francisco de Gurrea and his wife Leonor de Castro-Pinós, were responsible for transforming the fortress into a late Gothic palace during the late 15th and early 16th centuries. This transition marked a shift from a purely military stronghold to a residence combining defense with aristocratic style.
Over the centuries, the Castillo de la Ballesta has preserved its importance as a private estate. Recognized for its cultural value, it has been officially listed as a Bien de Interés Cultural (a category of cultural heritage landmark) since 2006. Although it has been on the market since 2014, the castle continues to embody the layered history of Aragon’s medieval territorial struggles and noble lineage.
Remains
The Castillo de la Ballesta consists of a mostly square layout centered around an imposing tower constructed during the 11th century. This original tower measures roughly seven meters on each side and rises approximately 15 meters high. Initially, it featured four floors, though a fifth level was later added. Its structure was built to serve as a strong defensive keep, anchoring the surrounding enclosure that measures about 30 meters per side.
The castle enclosure retains the northeastern corner tower, which is distinguished by battlements and artillery loopholes—narrow vertical slits designed for shooting while staying protected. Portions of these battlements, including the notched merlons (upright sections between crenels) and the wall-walk (also known as the adarve, a protected walkway along the top of the walls), have survived to the present day, hinting at the castle’s military function during the Middle Ages.
Around the original tower, a Gothic palace was erected in the late 15th to early 16th centuries by the castle’s noble owners. This palace is marked by characteristic pointed and splayed arch windows—windows that widen inward to allow more light—and was once surrounded by crenellations similar to battlements. However, its defensive parapet was later covered by a four-sided pitched roof finished with traditional Arabic-style clay tiles, indicating a transition toward more comfortable, residential use.
The main entrance is located on the southern side of the building and consists of a pointed arch doorway typical of Gothic architecture. Above this doorway, there is a twin window flanked by two conopial-arched openings—a conopial arch is a Gothic arch shaped somewhat like an ogee, curving inward and outward to form a pointed apex. These elements combine to create a distinctive façade that blends defensive and decorative features.
Inside, the rooms are accessed through various vaulted ceilings, which are decorated with intricate Gothic tracery—delicate stone patterns often used to adorn windows and vaults. These vaults would have enhanced both the structural strength and the aesthetic appeal of the interior spaces.
The castle occupies a plain close to the Gállego River, approximately two kilometers from the village of Ardisa. Attached to the outer walls are the remains of an ancient hermitage, a small religious building that likely served inhabitants or travelers in earlier times, emphasizing the site’s historical connection to both military and ecclesiastical life in the region.







