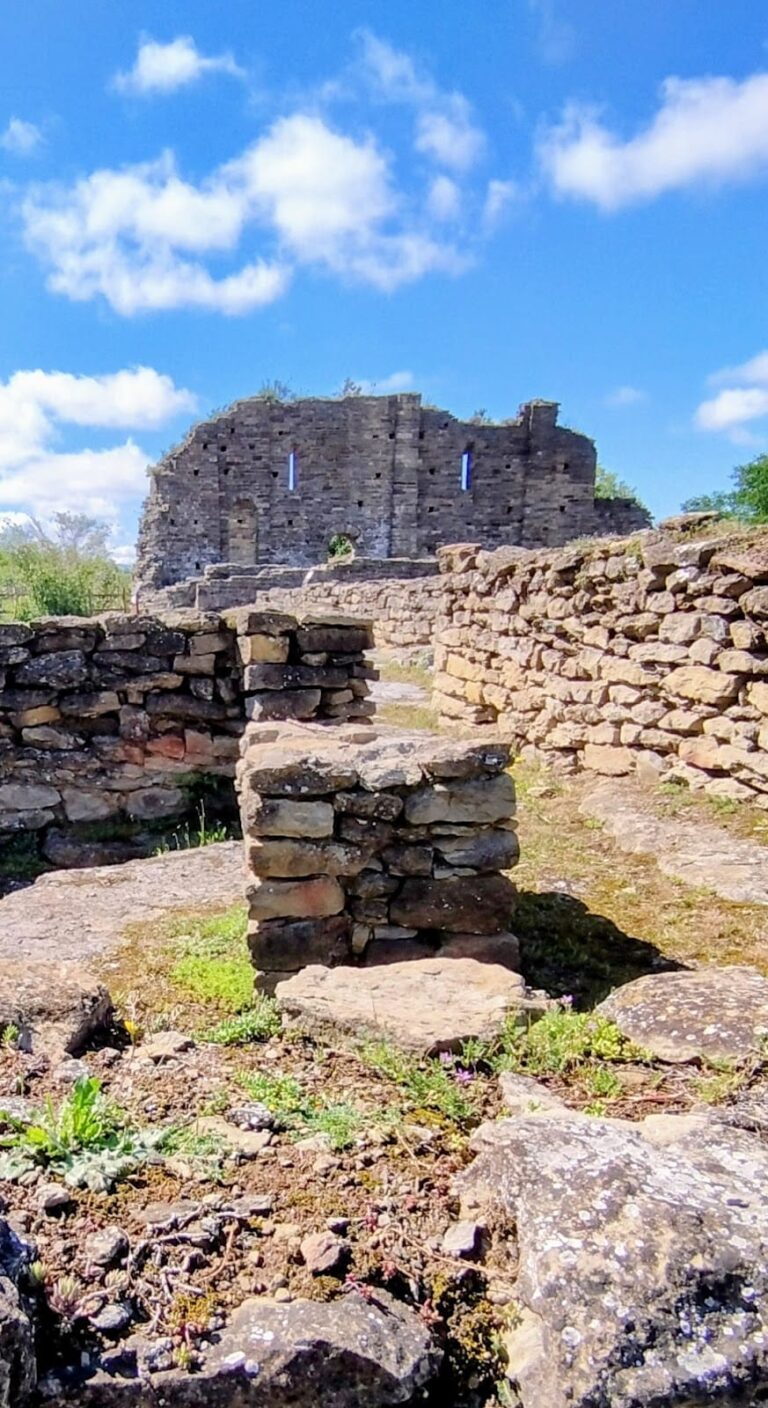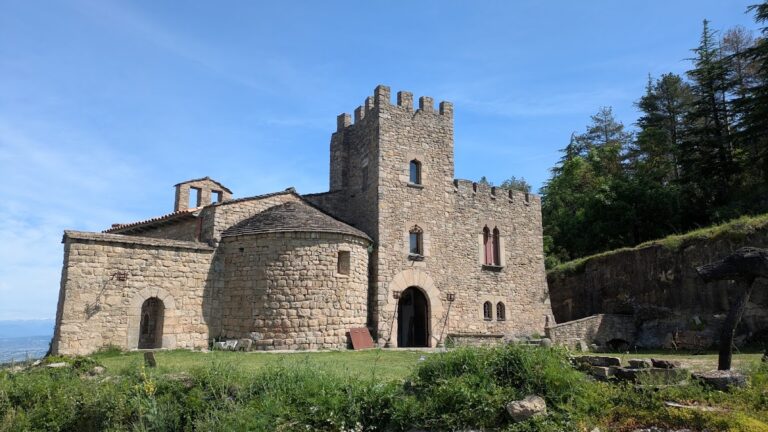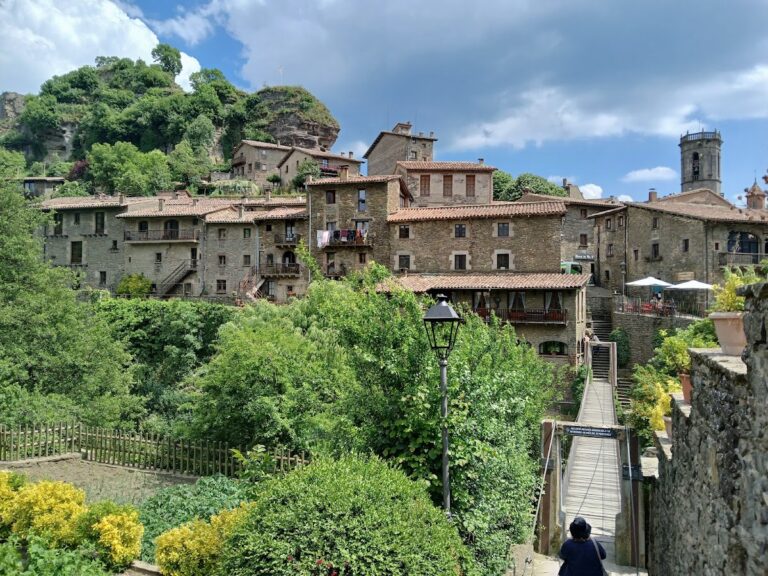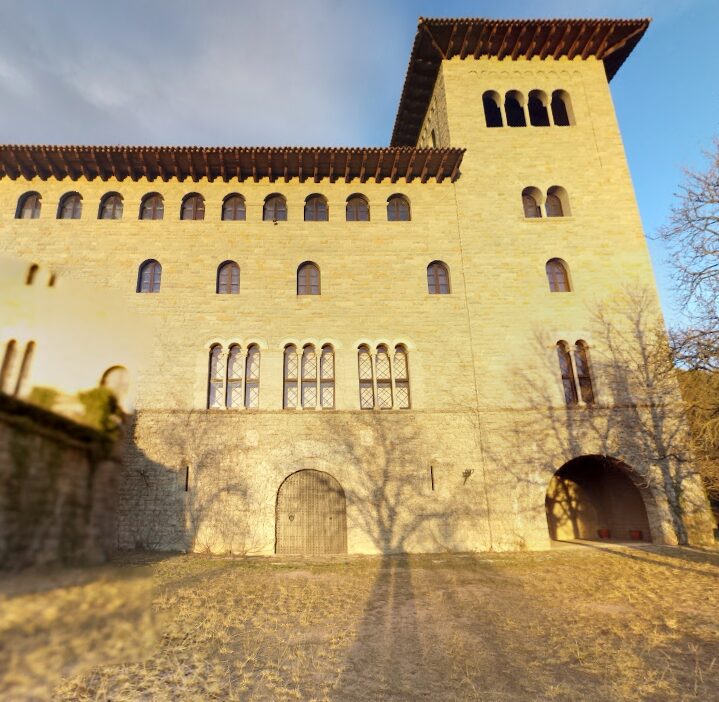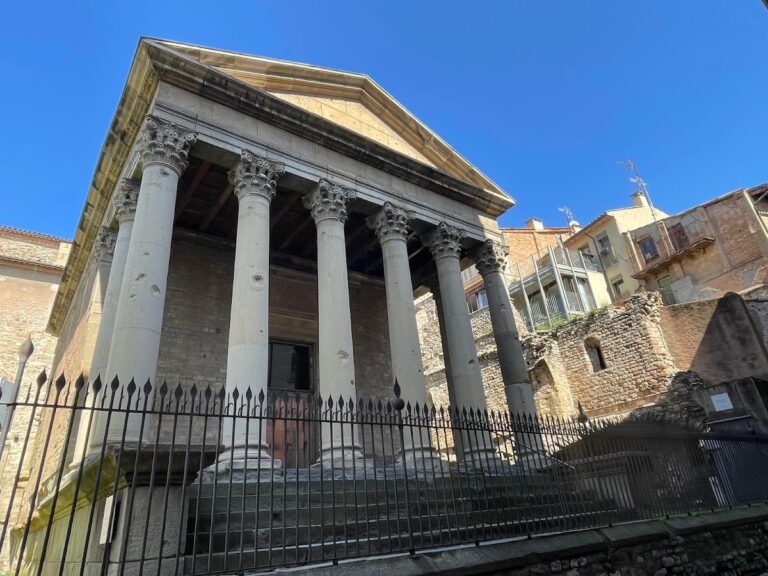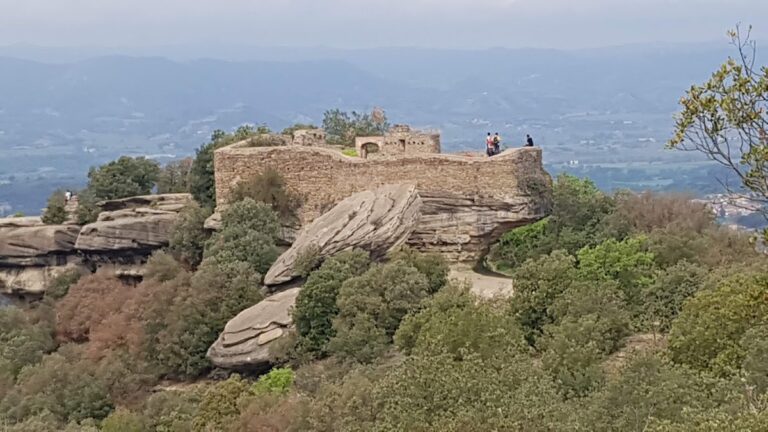Castell de Cornil: A Medieval Fortress in Tavertet, Spain
Visitor Information
Google Rating: 5
Popularity: Very Low
Google Maps: View on Google Maps
Country: Spain
Civilization: Unclassified
Remains: Military
History
The Castell de Cornil is a medieval fortress located in the municipality of Tavertet, Spain. It was established and used primarily by the Catalan nobility during the Middle Ages.
The castle is first mentioned in historical records dating back to the year 917. At this time, a couple named Adal and Gisclavara sold land located near the castle, indicating its established presence by the early 10th century. Throughout the 10th and 11th centuries, the site is consistently referenced in documents such as wills belonging to prominent families, including Borrell and Ingilrada, the parents of the bishop of Vic. Their records highlight the castle as the center of a lordship that controlled extensive lands and rights.
Over time, the castle’s name underwent changes, reflecting shifts in the surrounding area. By the 11th century, the name of the Sau valley began to supplant “Cornil” in common usage. In the 13th century, the site was often called the “roca de Sau” or “Bisuldumo,” terms that relate to its position on a rocky outcrop and its defensive nature. Throughout its early history, the castle and its lands remained under the suzerainty, or overlordship, of the counts of Barcelona. The prominent feudal family of Cabrera served as its principal lords and appointed castellans—the officials charged with managing the castle’s day-to-day affairs.
The Cabrera family’s involvement is well documented during the 13th and 14th centuries. For example, in 1247, Berenguer de Cabrera passed ownership of the Castell de Cornil and its associated estates to his son Arnau. Arnau de Cabrera was involved in a legal dispute recorded in 1287, demonstrating the ongoing importance of the castle’s jurisdiction. In 1336, Isabel de Cabrera secured full jurisdiction over the Sau valley from the king, consolidating the family’s control. Later, in 1352, Artal de Cabrera sold the valley and its associated parishes to Viscount Bernat II de Cabrera. This property was officially integrated into the County of Osona in 1356 by King Peter IV, granting Bernat III de Cabrera lordship over the estate.
The family responsible for managing the castle, known as the castellans of Sau, are recorded from the early 12th century. Through marriage in the 15th century, this family adopted the name Vilafreser. By 1443, the fiefdom was held by the Vilanova family, who were feudal castellans of Savassona, indicating a transfer of local power. An important figure recorded in 1315 was Bernat d’Esquerit, a deputy castellan appointed as guardian of the Roca de Sau, further emphasizing the castle’s maintained administrative role.
The castle itself remained standing at least until 1472, following the conflict between the Generalitat (the Catalan government) and King John II. This long-lived presence attests to its persistence as a fortified site through several centuries of political change in medieval Catalonia.
Remains
Today, the remnants of Castell de Cornil occupy a small isthmus, a narrow landform providing the only accessible entrance to the site, which offered a natural defensive advantage. The modestly sized fortified area retains several stone walls that form the foundation of a larger defensive enclosure. Earthworks, or mounds of earth, extend the habitable platform, enlarging the usable space within the castle’s defensive perimeter.
At the highest point of the site stand the remains of a square structure, with each interior side measuring approximately three meters. This building is likely to have been a tower, serving as a lookout or defensive stronghold. Adjoining walls connect to this tower, although their full extent is unknown. Nearby, on the northern face of a rocky outcrop called Puig de la Força, a rock-hewn cistern is located. This water storage basin, carved into the stone, is covered by a vaulted roof made from stone blocks, demonstrating careful construction to protect and preserve the water supply.
The castle complex also contains the remains of two dwellings situated on a flat ledge along the cliff face. These habitations capitalize on natural rock shelters, known as balmes, which provided space and protection. Only the enclosing walls of these dwellings survive, along with traces of hearths where fires were lit. The darkened, blackened rock around these hearths offers visible evidence of long-term use. Among these two, the better-preserved dwelling is found on the southern slope, while the other lies on the eastern side of Puig de la Força.
The masonry used in the castle’s structures is consistent throughout, composed of medium-sized, nearly rectangular stones carefully fitted together and laid in horizontal layers, or courses. The mortar binding these stones is soft, made from a mixture of sand, lime, and clay, reflecting typical medieval construction techniques in the region.
Comparisons with nearby settlements in the Tavertet area reveal many dwellings built under rock shelters, some inhabited until recent times. However, the construction style seen at Puig de la Força’s dwellings is clearly older, indicating that the castle site dates back to an earlier phase of local occupation. These preserved architectural features offer valuable insight into the defensive and residential arrangements of the medieval lordship that once operated here.


