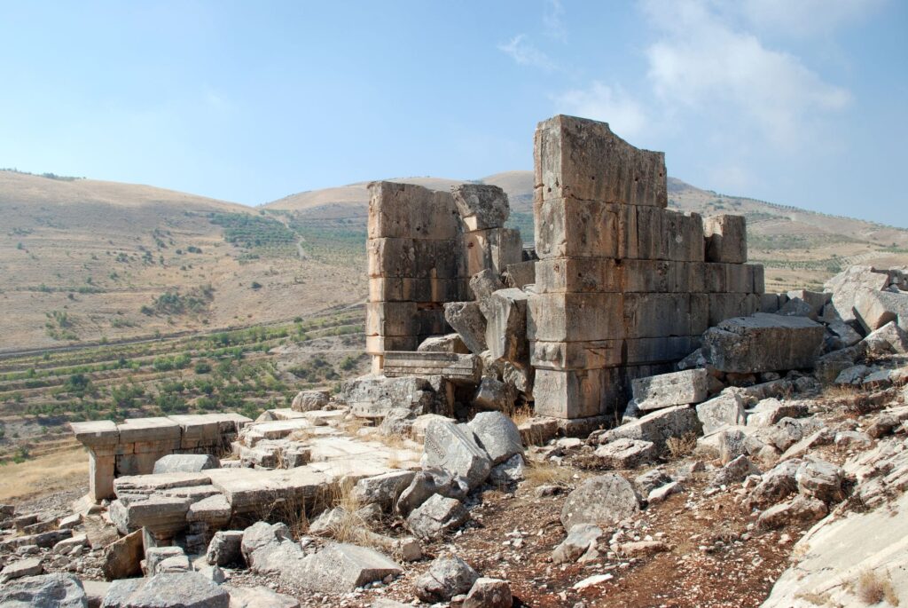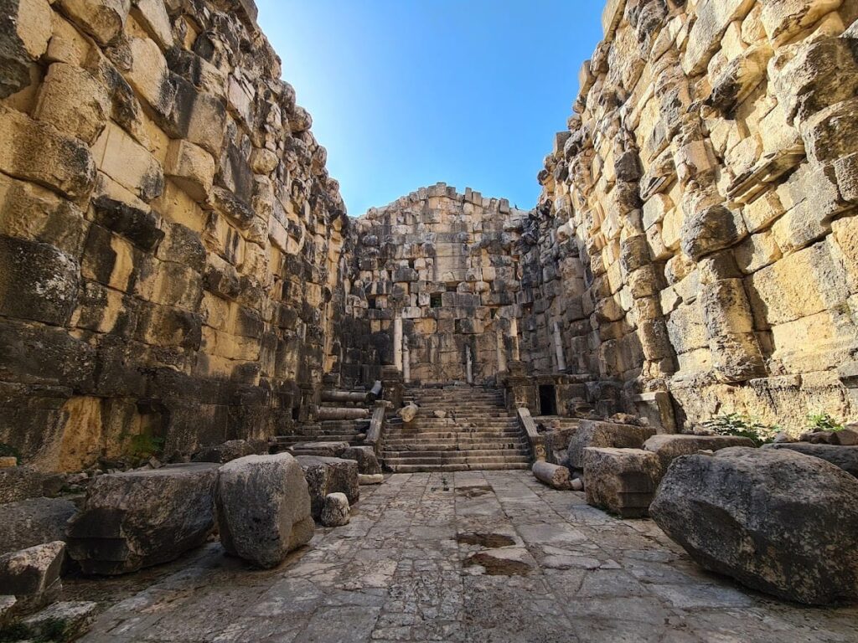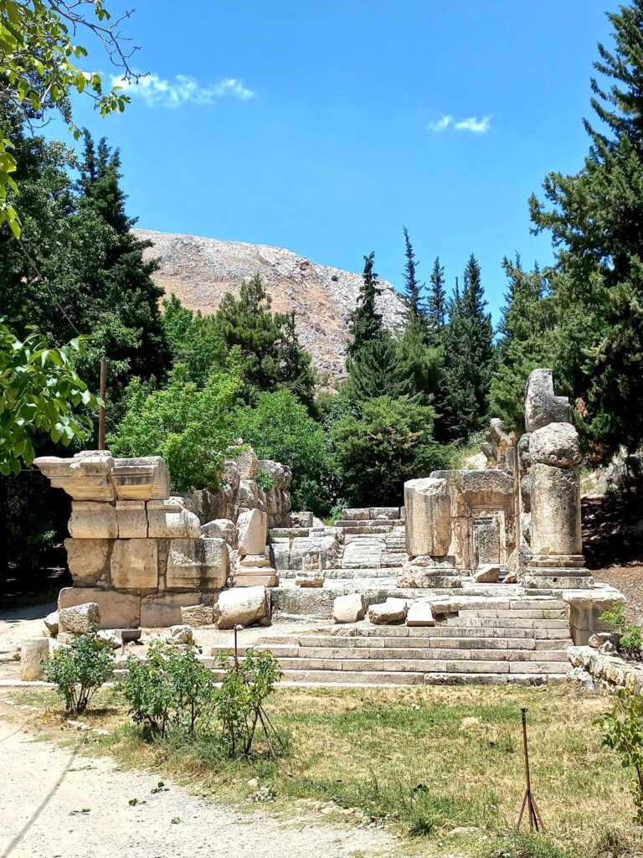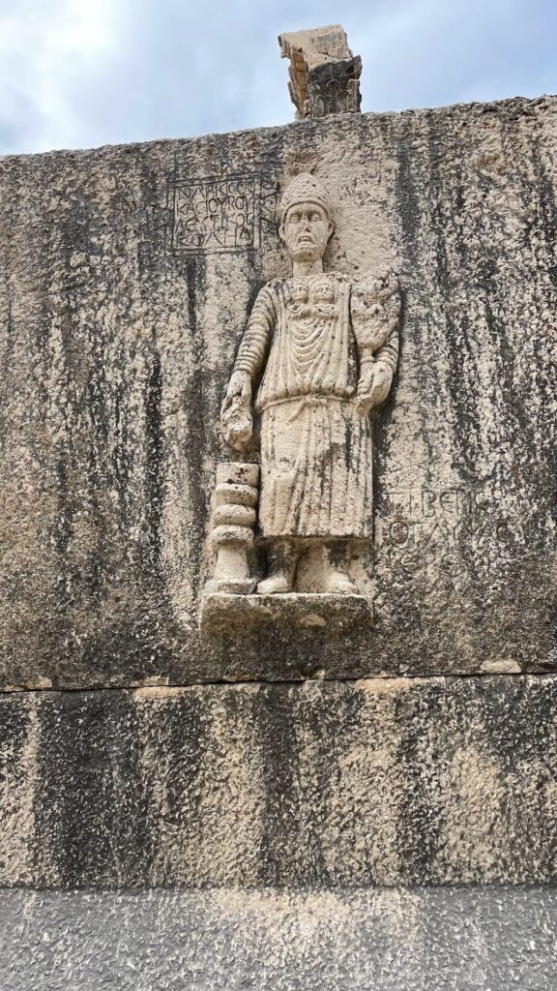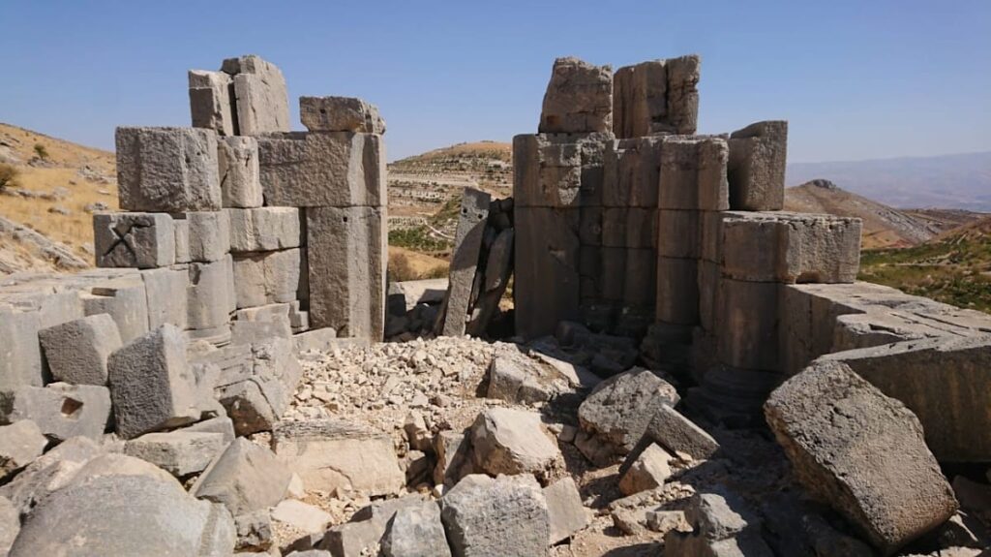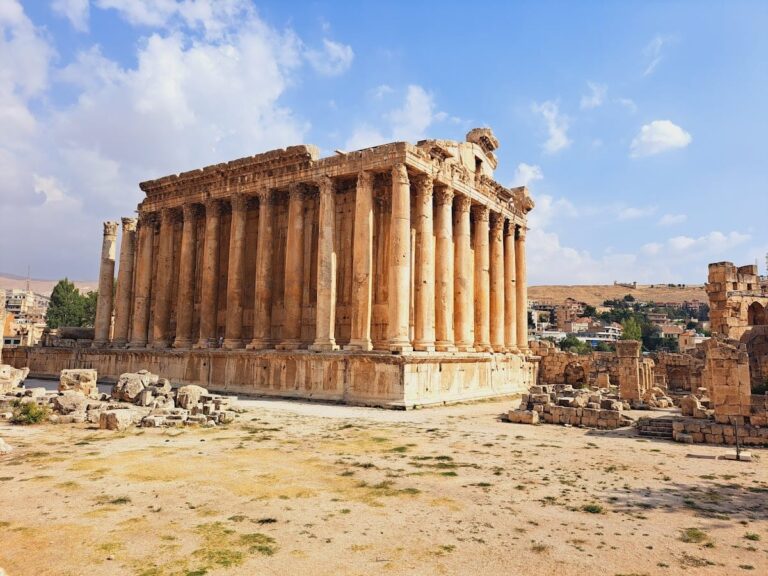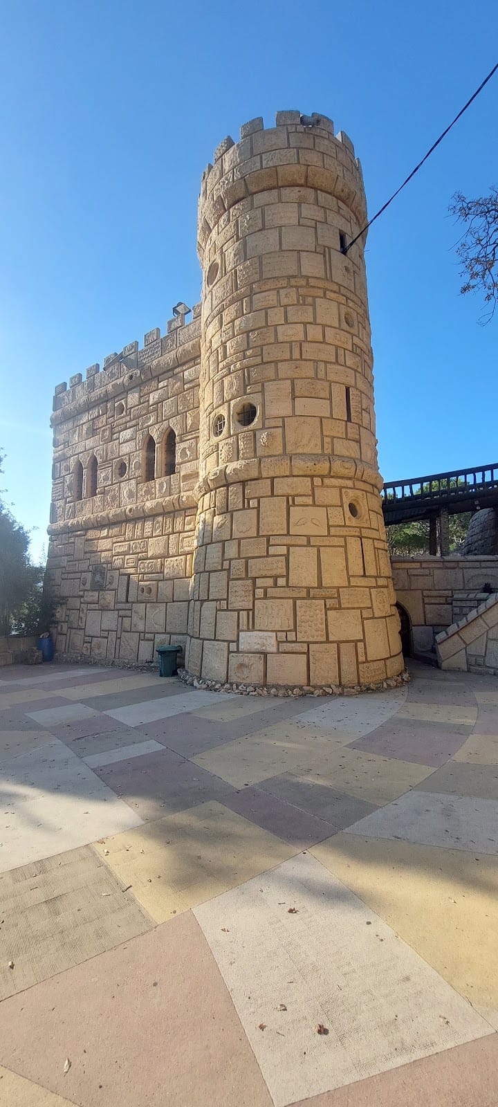Niha Temple to Hadaranes: A Roman-Era Religious Site in Lebanon
Visitor Information
Google Rating: 4.4
Popularity: Low
Google Maps: View on Google Maps
Country: Lebanon
Civilization: Byzantine, Roman
Remains: Religious
History
The Niha Temple to Hadaranes was built in the second century CE on a steep hillside in the Bekaa Valley near the present-day village of Niha, Lebanon. It was constructed during a period when the region was influenced by Greco-Roman culture, blending local religious traditions with wider Mediterranean beliefs. The temple served as a religious center dedicated to the god Hadanares, who was identified with several major deities such as Baal, Zeus, Jupiter of Baalbek, and the Syrian god Hadad. This association reflects the syncretic nature of worship in the area.
Throughout its active use, the temple functioned as an oracle site, where priests likely delivered divine messages or prophecies. The presence of an inscription naming a priest called Narkisos, who was part of the Baalbek Council, indicates the temple’s integration into the political and religious framework of the region. This connection suggests that the temple held both spiritual and administrative importance within local governance.
The temple remained in use until it was destroyed by an earthquake, which brought an end to its religious functions. No records indicate any subsequent rebuilding or reuse after this natural disaster. The temple’s history is thus marked by its foundation in the Roman period, its role as a center for oracular worship, and its eventual ruin caused by seismic activity.
Remains
The Niha Temple to Hadaranes features a complex layout built into a hillside, showcasing advanced architectural design from the second century CE. Constructed primarily of stone, the temple’s façade originally displayed four Corinthian columns adorned with wreath motifs and detailed relief carvings. These decorations included a portrait of the priest Narkisos wearing a conical hat, flanked by busts representing the god Hadanares and the goddess Atargatis.
The temple’s main entrance is notable for having two doors. The left door leads to a staircase that offers an elevated view into the sanctuary, a design element also found in the temple of Bacchus at Baalbek and the eastern temple in Aïn Akrine. Inside, the cella, the main chamber, divides into a lower section and a higher adyton, or inner sanctuary, which was accessible only to priests. This adyton resembles the one in Bacchus’s temple at Baalbek, highlighting architectural parallels.
Between the cella and the adyton, two staircases lead to a mid-level entrance of a U-shaped crypt. The exact purpose of this crypt remains uncertain, but it may have served as the oracle’s chamber. A builder’s model of these stairs and the crypt was preserved, underscoring their significance. Near the crypt entrance, reliefs depict an animal with a rider, a woman, and a figure resembling Narkisos, suggesting ritual or symbolic meanings.
The temple also includes a water canal within the cella and a sewer system, demonstrating sophisticated hydraulic engineering. Today, the site retains many of its façade decorations, reliefs, capitals, walls, stairs, and parts of the crypt, although the structure was ultimately ruined by an earthquake.
