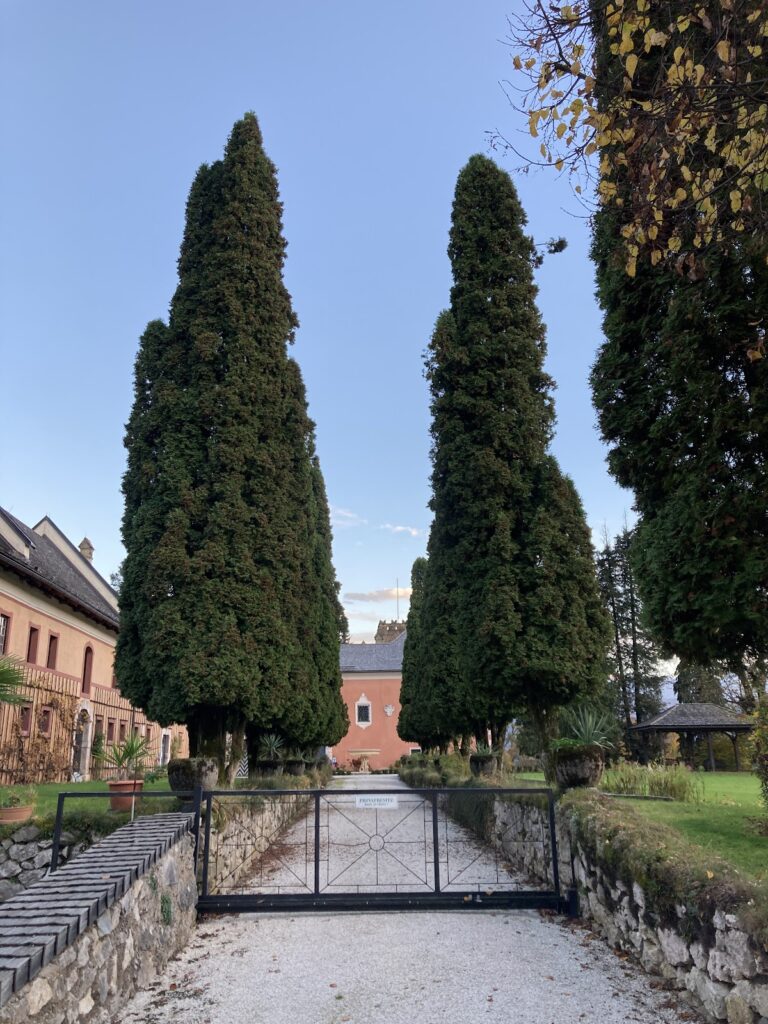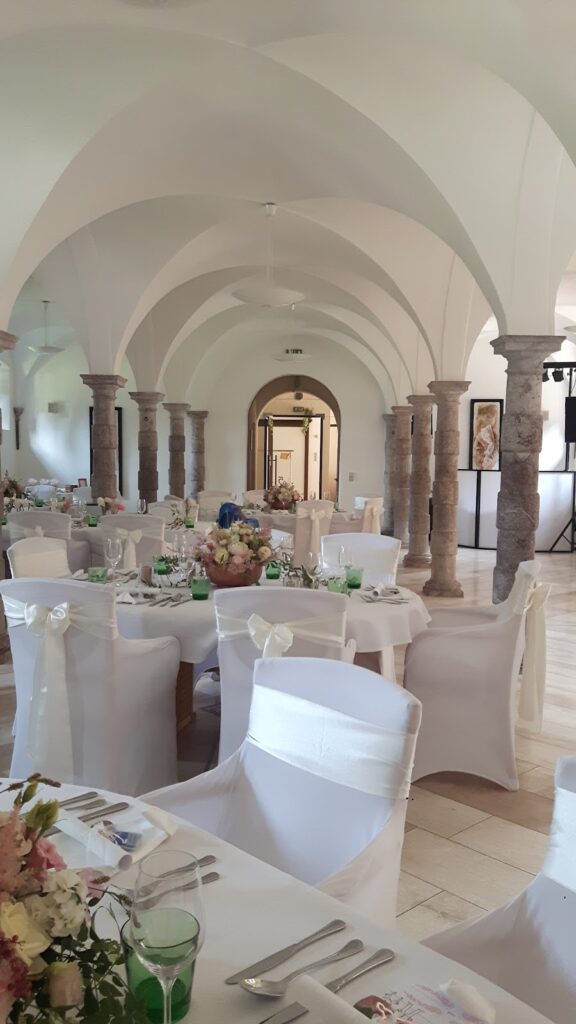Wasserleonburg: A Historic Castle in Austria
Visitor Information
Google Rating: 4.5
Popularity: Very Low
Google Maps: View on Google Maps
Official Website: www.wasserleonburg.at
Country: Austria
Civilization: Unclassified
Remains: Military
History
Wasserleonburg is a historic castle located in the municipality of Nötsch im Gailtal in present-day Austria. Its origins trace back to the medieval period, when the original fortress known as Löwenburg, Lewenburch, or Leumburg was first recorded in 1253. This early stronghold was established as a fief under the authority of the Bamberg bishopric, granted to a nobleman named Cholo von Ras-Rosegg, who subsequently adopted the surname von Lewenburc.
During the early 14th century, the castle’s strategic significance grew as it came under the effective control of the Duchy of Carinthia, with Duke Mainhard’s viceduke, Heinrich Gralant, responsible for substantial expansion efforts around 1310. Control shifted in 1335 when the Habsburg dynasty acquired the castle and the surrounding lordship. It was then divided between the Weißenegg and Ungnad families.
A devastating earthquake struck the region on January 25, 1348, causing significant structural damage to the castle. The quake also triggered a landslide from the nearby Dobratsch mountain, damming the Gail river and forming an extended lake. This environmental transformation likely contributed to the transformation of the castle’s name to Wasserleonburg, combining the element “Wasser” (water) to reflect its proximity to the newly created lake.
In response to the destruction, a new castle was constructed in the late 14th to early 15th centuries on a site slightly displaced from the original. Between 1404 and 1643, this castle functioned as the seat of a district court, underscoring its role as a center of local governance. In 1408, Duke Leopold IV of Austria formally granted the fief to the Ungnad brothers, consolidating their local influence.
By the mid-15th century, the castle had fallen into noticeable disrepair. Around 1522, it changed hands through sale to Wilhelm Neumann, a prosperous merchant and judge from Villach. Neumann had been ennobled by Emperor Maximilian I and adopted the title von Wasserleonburg, reflecting his new estate-based status. His daughter, Anna Neumann von Wasserleonburg, managed the property for approximately five decades, maintaining the estate until her death in 1623.
Following Anna’s passing, a protracted inheritance dispute ensued before the castle was inherited in 1635 by her great-great-grandnephew, Georg Philipp Proy von Burgwalden. The Proy family maintained possession until 1664, at which point ownership transferred by marriage to Johann Andreas Semler zu Scharfenstein. The Semler family carried out a baroque-style remodeling of the castle in 1747, adding architectural features characteristic of the period.
During the 19th and 20th centuries, Wasserleonburg experienced multiple changes in ownership, alternating between merchants and nobles. In the early 20th century, Count Paul Graf Münster undertook renovations and redesigns of the surrounding park after 1923. Notably, in 1937 the castle served as the honeymoon residence for the former British King Edward VIII and Wallis Simpson.
Today, Wasserleonburg remains under private ownership by the Heinz and Gisela Friederichs Foundation. It retains a legacy shaped by centuries of noble stewardship, courtly functions, and architectural evolution.
Remains
The Wasserleonburg castle complex occupies a plateau overlooking the village of Ċače (historically Saak) at the southern base of the Dobratsch mountain. Access to the site is gained by an avenue lined with cypress trees, which leads to an elegant garden terrace. An 18th-century agricultural wing extends to the north, hinting at the estate’s continued working role in that period.
The eastern façade of the main castle building rises two stories and is distinguished by vaulted portals designed for entry. Above one portal, a keystone dated 1747 marks the renovation period led by Johann Andreas Semler. The most ancient surviving element of the castle is the bergfried, or keep, located in the eastern wing. This towering defensive structure, dating from the 14th or 15th century, is notable for its thick stone walls, vaulted lower floors, and narrow spiral stone staircases fashioned for defense and access.
Along the southern wing, a vaulted arcade opens onto the courtyard, its arches supported by Tuscan columns—simple round pillars drawing from classical design—imparting an elegant yet robust appearance. The courtyard itself is enclosed partly by a late Renaissance wall that marks the boundary of the complex. The three-story façade facing the courtyard displays a refined pattern of pink limestone rustication on the ground and first floors, creating a textured surface. Above a broad round-arched main portal are two windows on each upper floor flanked by niches containing statues. These figures depict a male and a female saint, probably installed in the late 17th century, adding a religious and decorative element.
Within, several upper-level rooms are adorned with stucco ceilings, showcasing ornamental plasterwork common in later castle refurbishments. The interior furnishings blend antique and modern pieces, providing a sense of historical continuity. Old marble fireplaces survive in multiple locations, testifying to both the castle’s habitability and its status. A noteworthy feature is the set of four wall paintings dating from around 1700 situated in the dining room of the west wing.
The castle chapel, dedicated to St. Joseph, was constructed circa 1723 and underwent remodeling in 1747. It occupies a two-story space adjoining a rustic main portal, with a square portico topped by a pavilion-style roof and small bell tower immediately adjacent, reflecting its sacred function within the estate.
Adjacent to the main structures stands what was formerly the grand stable building, dating from the 18th century. This building has been adapted into a representative event hall and is architecturally impressive, featuring a three-nave layout supported by twelve Tuscan marble columns beneath vaulted ceilings.
The surrounding fortifications and defensive walls visible today largely originate from 19th-century romantic modifications, added to complement the castle’s older architecture. Several key areas of the complex—including the courtyard, chapel, dining hall, and outbuildings—continue to be preserved and maintained.
Wasserleonburg is designated as a protected architectural monument under Austrian heritage law, ensuring that its historical fabric and archaeological significance receive official recognition and preservation.










