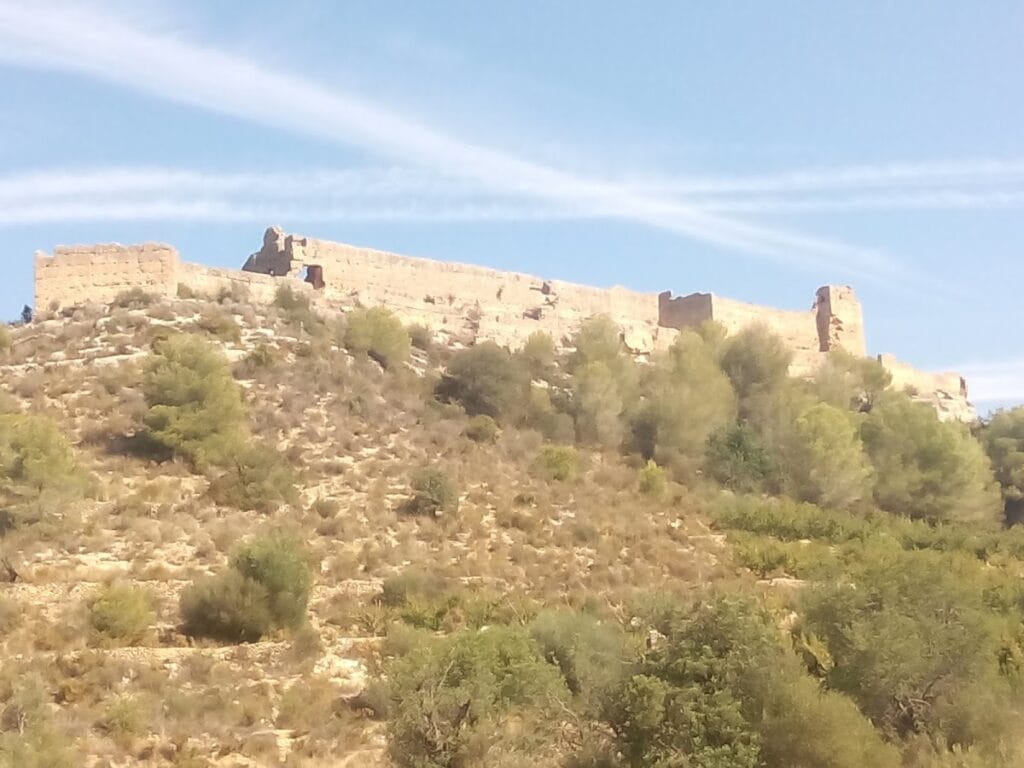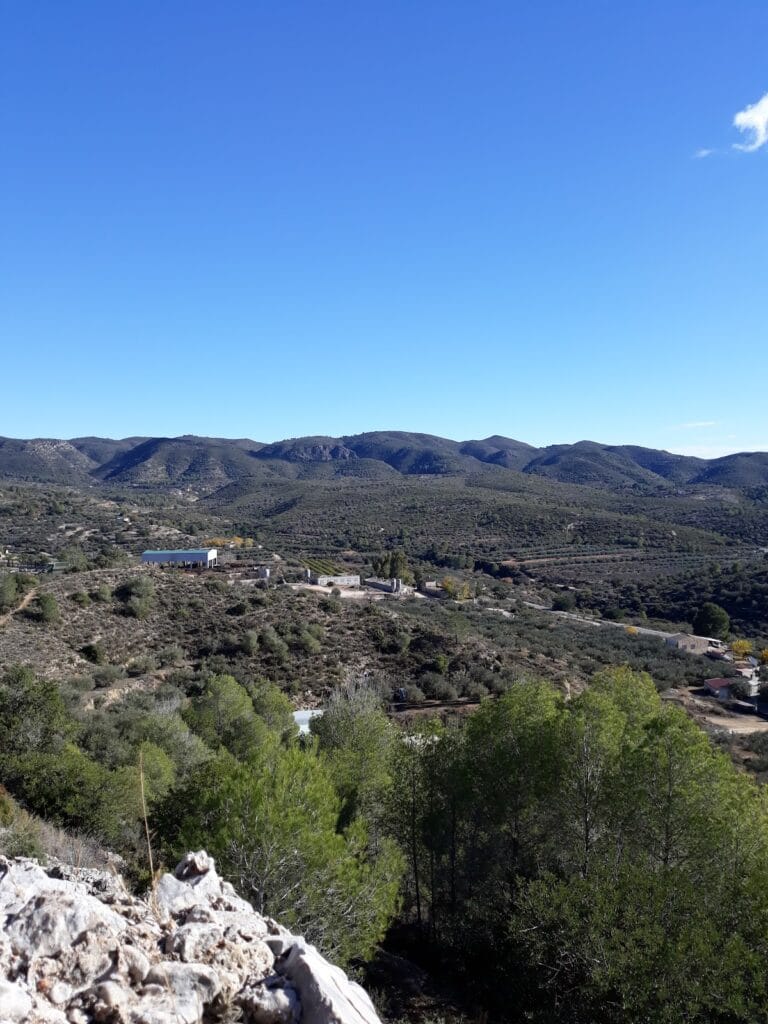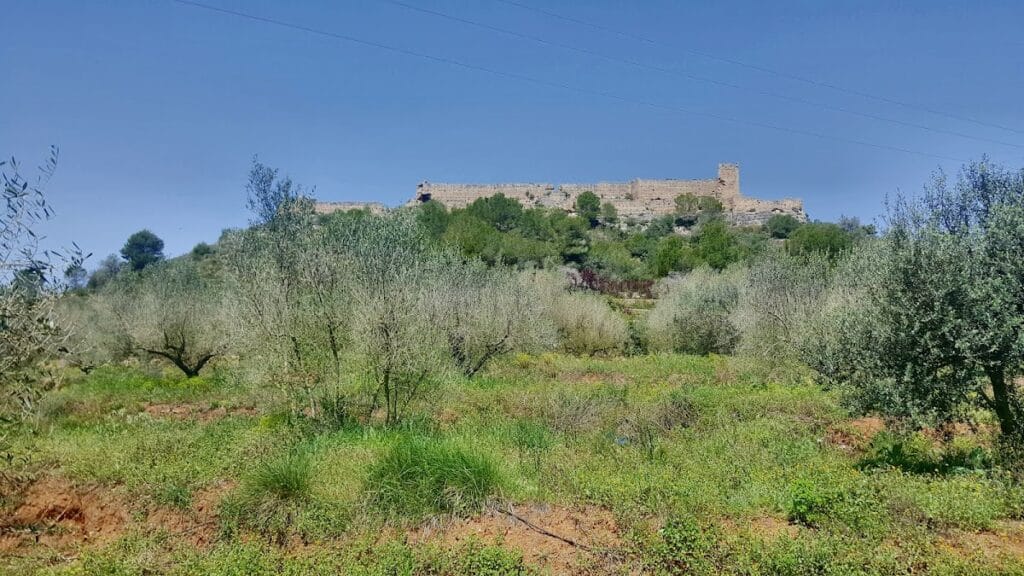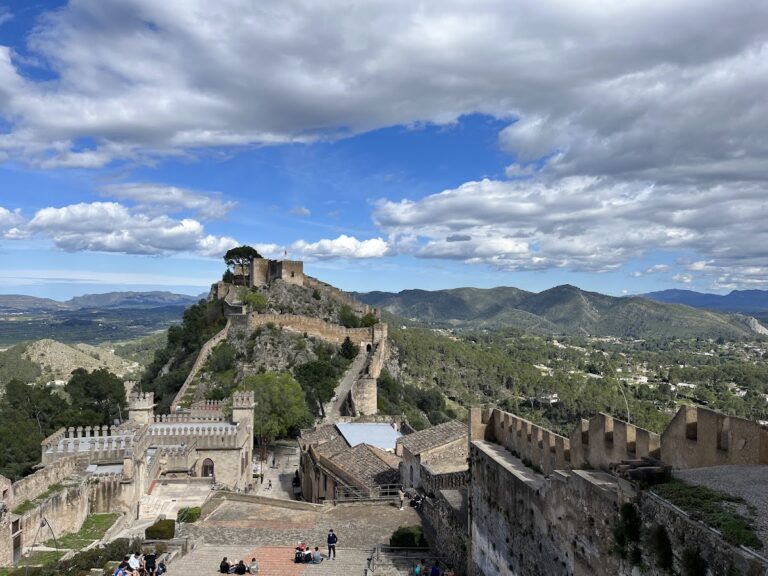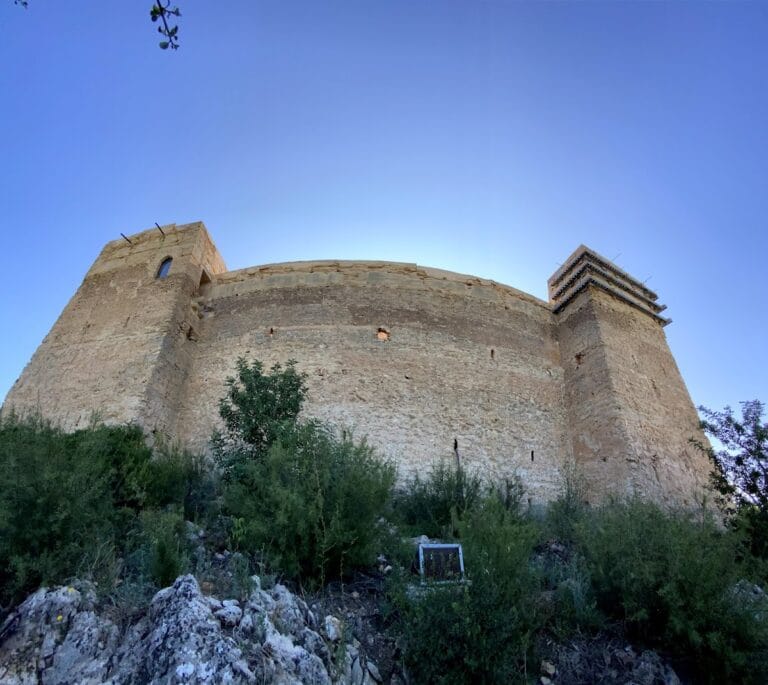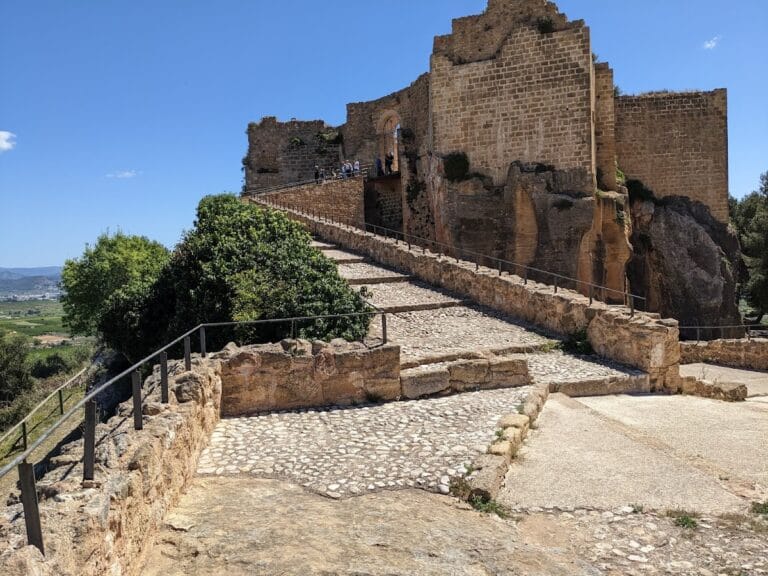Castle of Chio: A Historic Fortress near Llutxent, Spain
Visitor Information
Google Rating: 4.5
Popularity: Very Low
Google Maps: View on Google Maps
Official Website: www.llutxent.es
Country: Spain
Civilization: Unclassified
Remains: Military
History
The Castle of Chio, known locally as Castell de Xiu, is situated near the town of Llutxent in Spain. It was established in the 12th century under Almohad rule, a Muslim dynasty that controlled parts of the Iberian Peninsula during that period.
Originally, the castle served as a rural refuge and residence—referred to as a hisin—for scattered communities living in small agricultural settlements called alqueries. These populations would seek shelter within its walls during times of conflict or danger. The location commanded a strategic passage known as Coll del Llautó, which was the quickest route connecting coastal cities with the interior, facilitating travel and communication between Xàtiva, Alcoi, and Dènia.
During the 13th century Christian reconquest of Valencia, the castle witnessed military action, including involvement in the 1248 siege of Llutxent. Key figures such as the Christian monarch Jaume I and the Muslim leader Al-Azraq played roles in the conflicts that surrounded this fortress. Following the Christian conquest, the castle continued to function as a safe place for new settlers in the region. However, over time, a newer fortress constructed above the town of Llutxent gained prominence, leading to the gradual abandonment of the Castle of Chio.
Ownership of the fortress shifted through notable families, including the Pròxida family during the mid-13th century and later Pere Maça de Lizana in the late 15th century. The castle’s importance waned further after the expulsion of the Moriscos—the Muslim converts to Christianity—following the 1609 decree. In the 20th century, legal disputes over the castle’s ownership arose, which concluded with the property being declared public and protected under national heritage laws starting in 1949, with its status reinforced as a Bien de Interés Cultural (a category of protected cultural property) in 1972.
Today, the Castle of Chio is part of the Route of the Monasteries of Valencia, an itinerary inaugurated in 2008 that highlights important historical and religious sites nearby, including the Monastery of Corpus Christi.
Remains
The Castle of Chio occupies a rocky outcrop approximately 280 meters above sea level. Its design takes full advantage of natural defenses, with steep slopes sheltering three sides. The castle’s location allowed it to maintain visual contact with nearby fortresses at Rugat, Bèlgida, Albaida, and Vilella, enabling communication through signals across the landscape.
The fortress covers an area of about 3,481 square meters and follows a triangular layout. It features a double wall system composed of an inner fortified enclosure on the highest ground, which served as the main residence and refuge, and an outer enclosure situated on the terraces formed by the natural terrain. The latter may have included an albacar, a type of fortified yard for livestock or villagers’ houses.
Within the inner enclosure are four towers. Among these is an albarrana tower placed at the southwest corner—this type of tower stands apart from the curtain walls and was used for enhanced defense. The remaining three towers are rectangular in shape; two still stand, while the eastern tower retains distinctive original features including four arrow-slit openings designed to allow defenders to attack while remaining protected.
The main entrance appears to have been located on the southern side, identified by a hole aligning with sections of the enclosure walls. Doors in such castles often stood elevated with removable ladders to prevent easy access by attackers, a defensive measure likely employed here.
Building materials primarily consist of tapial, or rammed earth, a traditional technique where a mixture of clay, limestone fragments, and broken ceramics was compacted within wooden frames. The walls included lime in the mortar to strengthen the structure’s longevity. Their straight lines reflect the use of wooden molds known as encofrats to maintain shape during construction. These inner walls remain largely intact and are wide enough to have supported a chemin de ronde, a walkway along the battlements for defenders to patrol and stand guard.
Beneath the eastern inner wall lies a significant cistern measuring roughly 11 meters long, 3 meters wide, and more than 3 meters deep. This water reservoir is vaulted and supported by three arches along with two closure walls. Its interior is coated with an impermeable layer to conserve water quality, ensuring a reliable supply during sieges.
The outer fortifications have suffered heavy deterioration over time, though their original footprint is discernible. Some doorways and window openings appear to be original parts of the fortress, while others show signs of later alterations whose purpose has not been documented.
Overall, the castle’s construction and layout demonstrate its dual role as both a defensive refuge and a dwelling place capable of sustaining inhabitants during extended periods of conflict.
