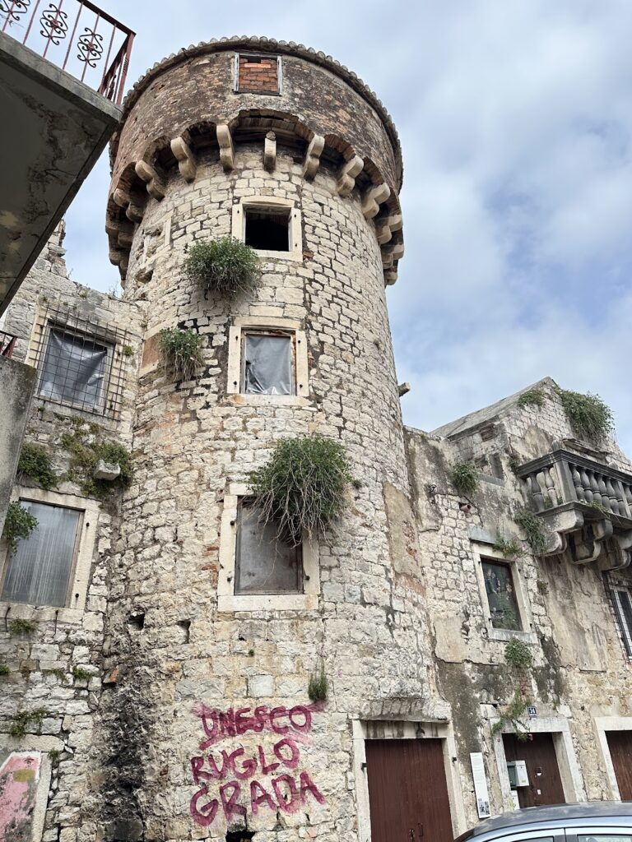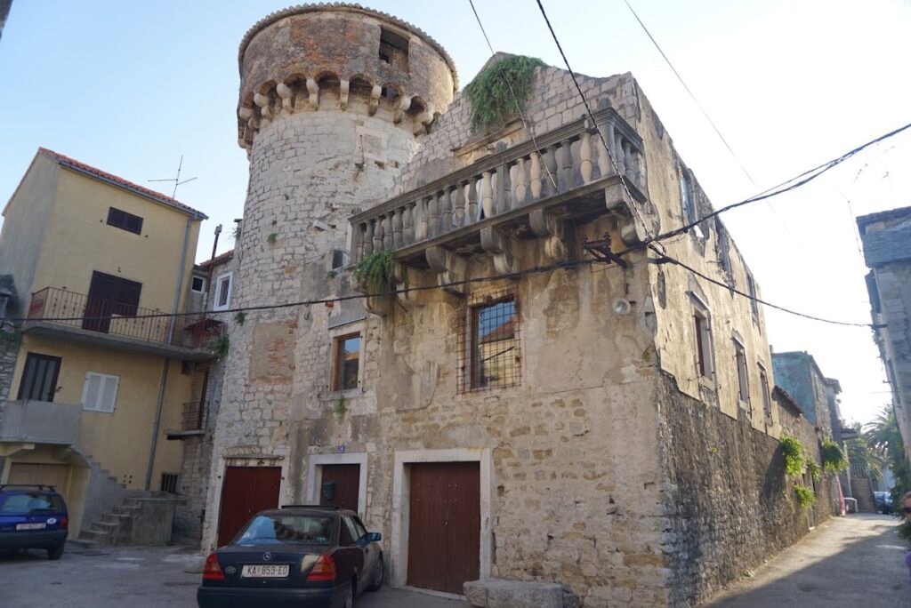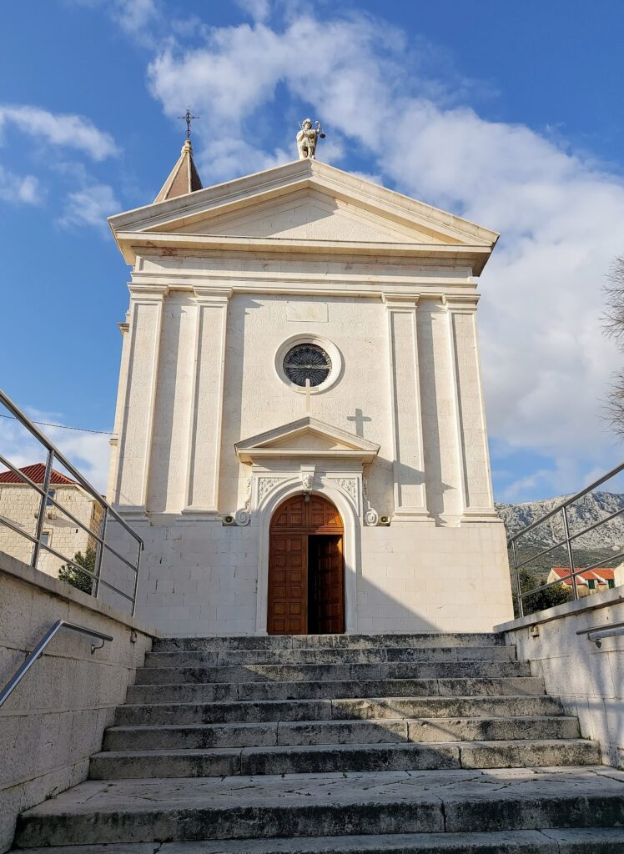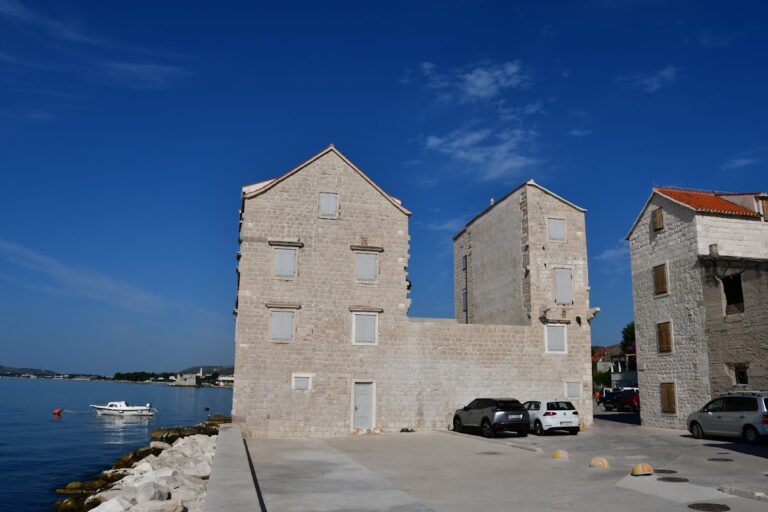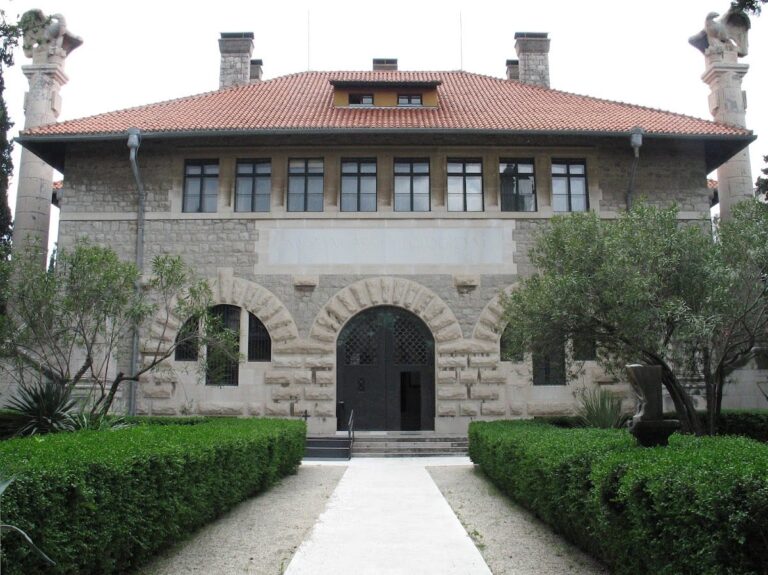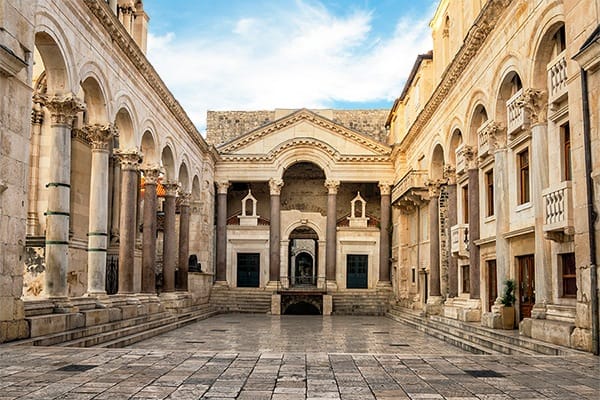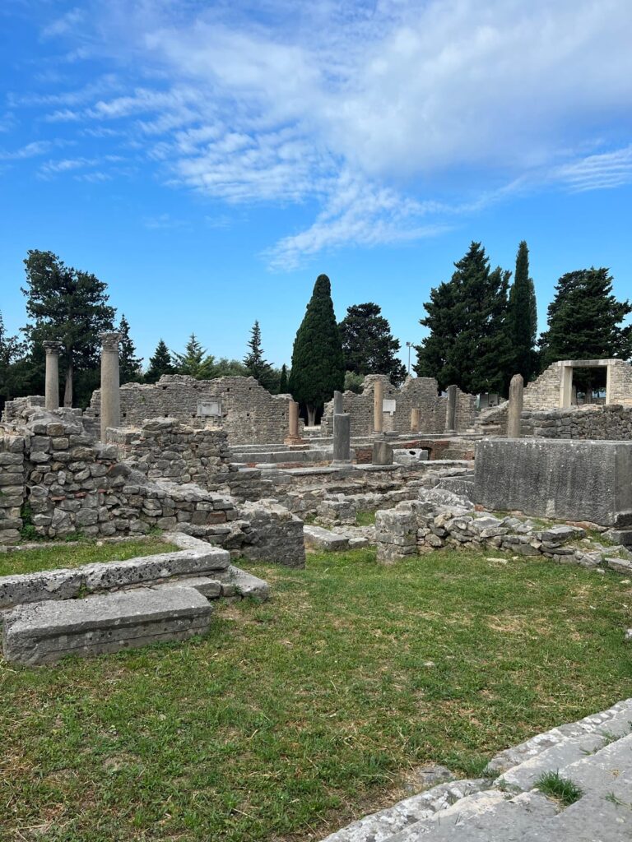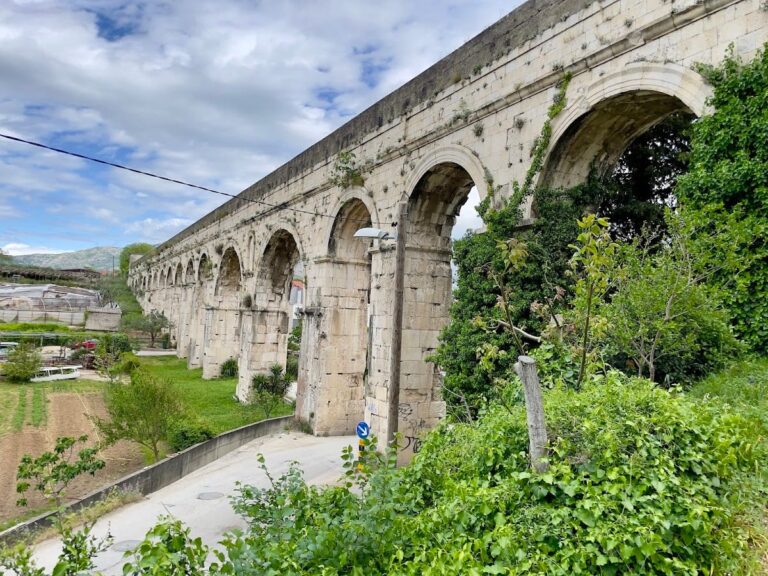Cambi Castle: A Historic Fortification in Kaštel Kambelovac, Croatia
Visitor Information
Google Rating: 4.2
Popularity: Very Low
Google Maps: View on Google Maps
Official Website: www.kastela-info.hr
Country: Croatia
Civilization: Unclassified
Remains: Military
History
Cambi Castle is located in the municipality of Kaštel Kambelovac, Croatia. It was established by the noble Cambi family from the nearby city of Split during the late 15th century. This family initiated the construction of a fortified dwelling on a small rocky islet in Dilat, aiming to protect their interests and the local population.
The first building activity is recorded in 1478, when Jerolim and Anton Cambi—sometimes named Nikola in historical records—secured permission from the local Split authority, the knez Andrija Grigorio, to erect a defensive structure. This initial fortification provided refuge not only for the Cambi family but also for peasants from surrounding villages such as Lažan and Kruševik. The castle’s presence is first mentioned in documented sources in 1491, linked to nearby Kaštel Piškera.
During the mid-16th century, specifically in 1566, Frane Cambi undertook significant expansion efforts, enlarging the site by reclaiming land north and east of the central tower. He further strengthened its defenses by adding walls and two additional towers placed at the northwest and southeast corners of the courtyard. This enhancement transformed the castle into a more formidable stronghold within the region, aligned with ongoing security concerns along the Dalmatian coast.
Throughout the 16th and 17th centuries, the Cambi family continued to develop several fortifications in the Kaštel Kambelovac area, with Cambi Castle serving as the central structure marked by its distinctive round tower. Notably, in 1589, brothers Petar and Frane Cambi constructed an 18 by 9.5-meter building close to the castle’s southern gate, extending into the sea. Although the exact purpose of this structure remains unclear, it reflects the family’s ongoing investment in strengthening their defensive and residential complex.
Today, Cambi Castle is acknowledged for its historical and cultural value and is officially protected as a military and defensive monument, underlining its lasting role in the region’s heritage.
Remains
The remaining structures of Cambi Castle illustrate a carefully planned fortified settlement centered on a cylindrical stone tower. This main tower has an external diameter of approximately 5.7 meters and rises through four levels: a ground floor, three upper floors, and a top level featuring machicolations—openings between the supporting corbels that allowed defenders to drop stones or boiling oil on attackers below. This tower retains its original look and once formed part of a fortified courtyard measuring roughly 25 by 12 meters.
Surrounding the courtyard, defensive walls enclosed the area, complemented by two additional towers positioned at the northwest and southeast corners, enhancing the castle’s ability to withstand assaults. Initially, the castle stood isolated on a rocky islet surrounded by the sea, but over time, land reclamation connected it to the mainland. A movable bridge originally spanned this water barrier, providing controlled access while maintaining the site’s defensive advantage.
Adjacent to the tower, on the eastern side of a present-day three-story mainland building, remnants of a swallowtail crenellation—a decorative V-shaped battlement typical of certain Renaissance-style fortifications—are visible. Nearby, a richly adorned Renaissance balustrade signals the location of a former residential house that was part of the complex. This combination indicates that the site was not solely military but also served domestic functions.
Near the southern gate of the tower, the remains of the substantial building constructed in 1589 stretch into the sea. Measuring about 18 by 9.5 meters, this structure has undergone multiple phases of rebuilding, evident in the archaeological record. However, no definitive identification exists to classify it as a palace or additional fortification, leaving its exact historical use open but confirmed as part of the castle’s extended complex.
Together, these elements form a fortified ensemble designed to safeguard the Cambi family and local inhabitants, reflecting their strategic investment in defense and habitation during a turbulent period along Croatia’s coast.

