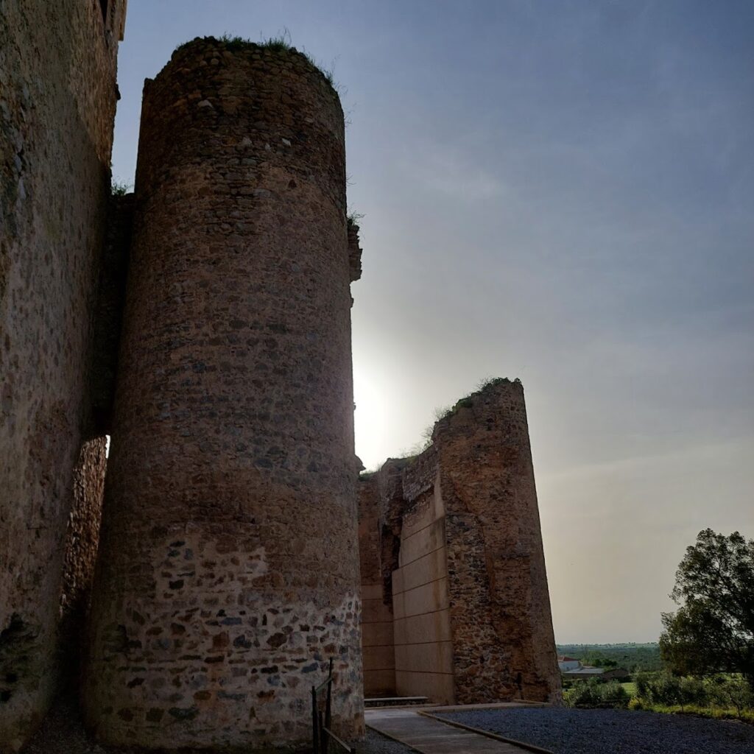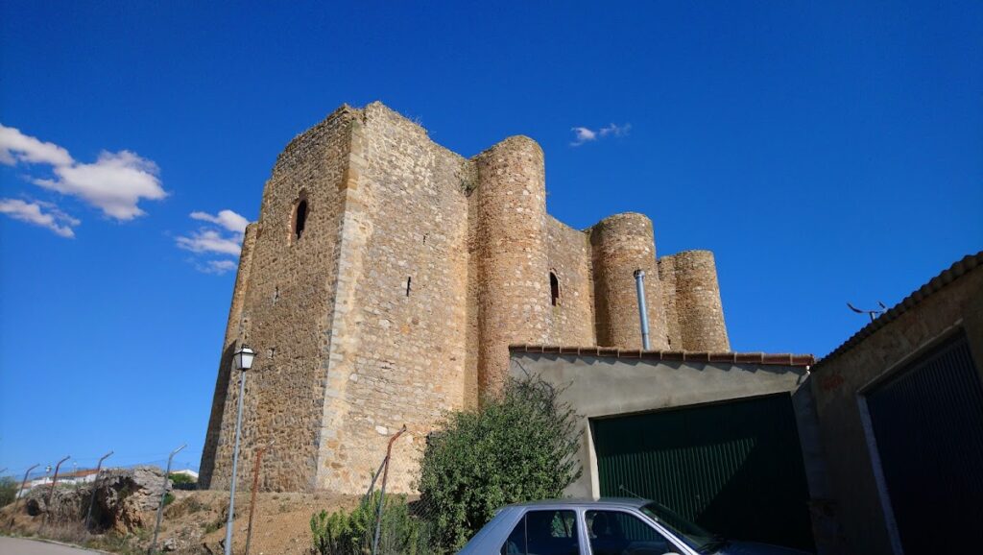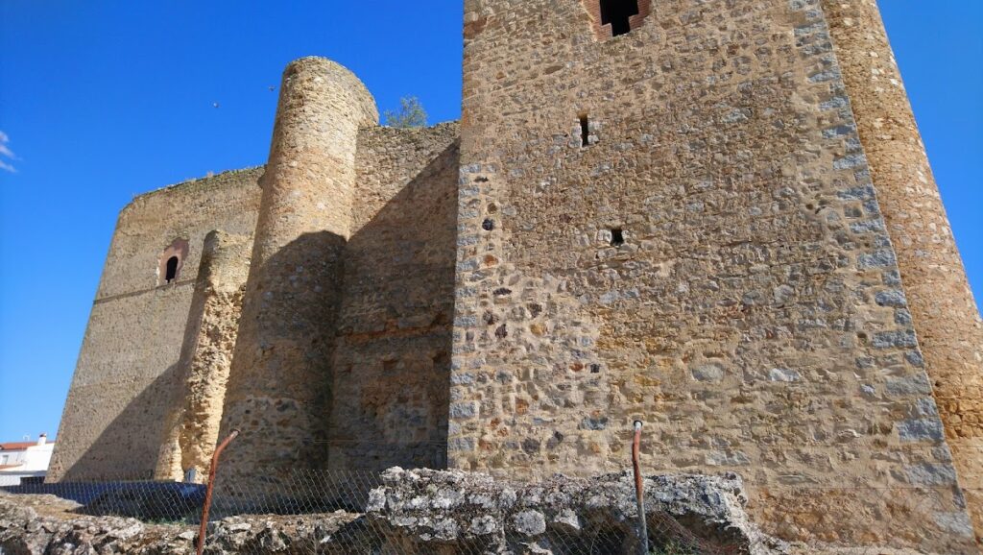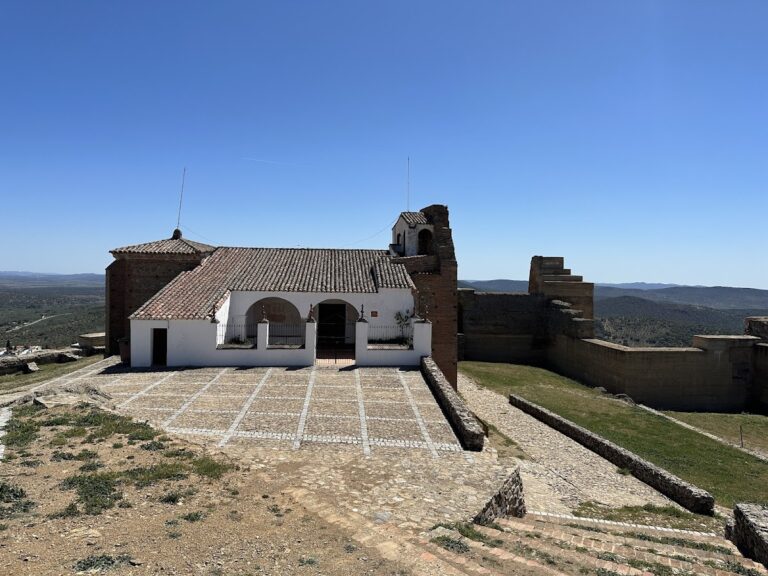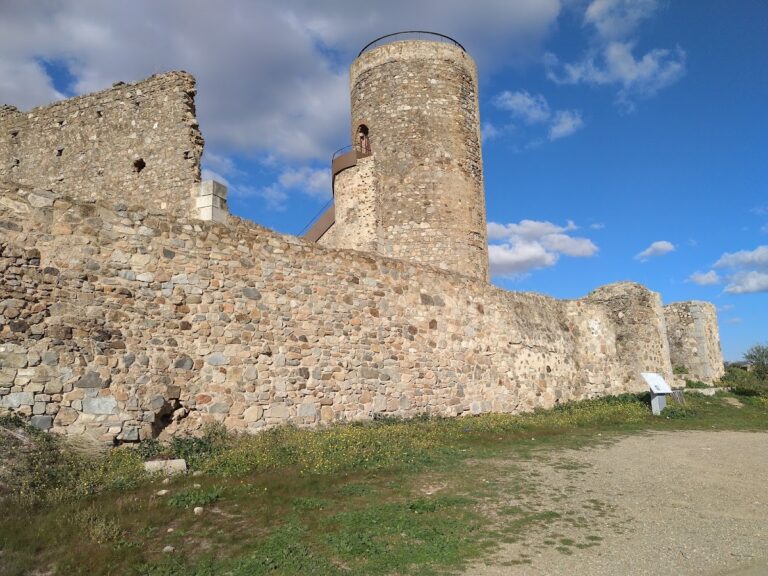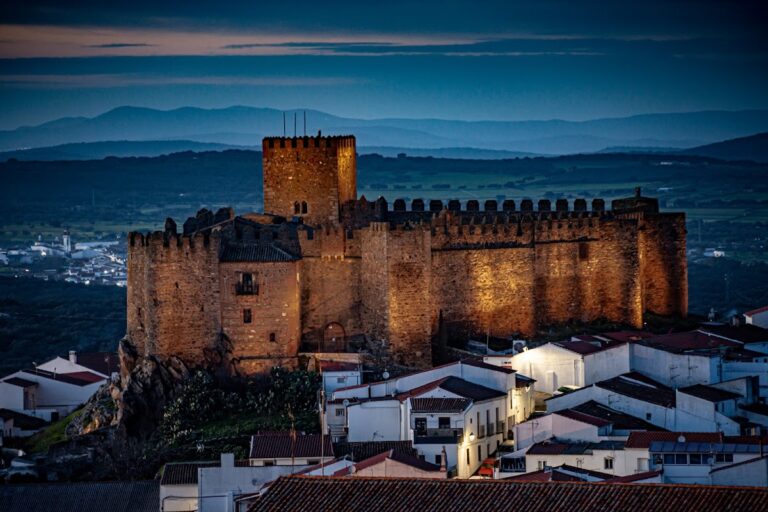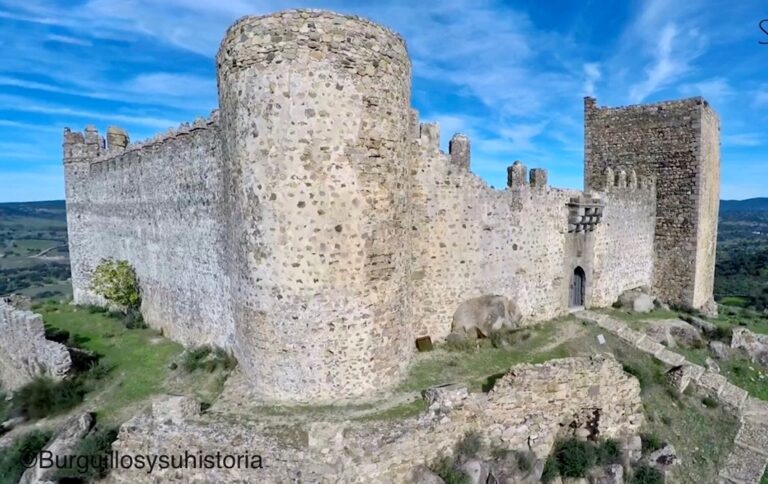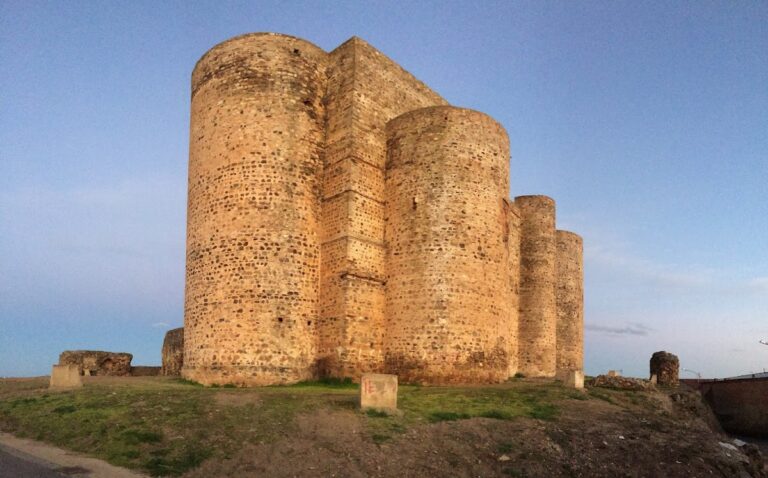Castle of Villagarcía de la Torre: A Historic Fortress in Spain
Visitor Information
Google Rating: 4.4
Popularity: Very Low
Google Maps: View on Google Maps
Country: Spain
Civilization: Unclassified
Remains: Military
History
The Castle of Villagarcía de la Torre stands in the municipality of Villagarcía de la Torre, Spain, rooted in a history stretching back to pre-Roman times. Originally, this area was inhabited by two ancient peoples described by the geographer Strabo in the first century BCE: to the west lived the Celtic Beturia, settlers with strong skills in metallurgy, and to the east were the Túrdula Beturia, an indigenous group distinguished by a well-developed culture.
During the Arab period, the settlement formed part of the Taifa kingdoms of Seville and Badajoz. In the mid-13th century, it was conquered by Don Rodrigo Íñiguez, who served as the 15th Master of the military-religious Order of Santiago from 1237 to 1242. By 1367, ownership of the town was divided between the Order of Santiago and García Fernández de Villagarcía, the Commander of León, who played a central role in repopulating the area with Christian inhabitants. It was García Fernández who gave the settlement the name “García,” which evolved into “Vila-García de la Torre,” a name referencing a prominent tower constructed by earlier settlers.
The early 14th century saw shifts in lordship, including control by Don Gómez González de Quijada and Leonor de Guzmán. In 1386, King Enrique II granted García Fernández de Villagarcía, the 36th Master of the Order of Santiago, autonomous lordship over the area as a reward for his loyalty. This official recognition came a few years after royal authorization in 1382 allowed for the fortification of the site, marking a period of consolidation and defense enhancement.
In 1430, Teresa de Guzmán inherited the lordship and married Luis Cristóbal Ponce de León. It was under their direction that the current castle was constructed, likely built upon the foundations of the earlier fortress established by García Fernández. Luis Cristóbal Ponce de León is credited with initiating construction and renovating key components such as the keep, the main tower offering defense and residence.
The castle remained largely preserved until the early 19th century when it was requisitioned by French forces during the Peninsular War to serve as a military hospital. Later, in the mid-19th century, the structure suffered near-total destruction during the Carlist Wars when General Morillo ordered its demolition. This marked the end of the castle as a functioning fortress, leaving behind ruins that attest to its layered history.
Remains
The castle is perched atop a plateau and originally comprised two main enclosures. The outer enclosure functioned as both a retaining wall to support the elevated terrace and a defensive barrier, protecting the inner fortress within. This inner enclosure forms the heart of the castle, measuring roughly 29.7 meters in length and 21.8 meters in width, with walls that are an imposing 2.75 meters thick. These formidable defenses include square towers positioned at the corners, designed to protect each side effectively.
The fortress displays an irregular quadrangular layout, punctuated along its walls by rounded towers known as cubos. These towers are distinctive for their pear-shaped cross-section, created by curved recesses attaching them to the walls, a feature that enhances defense by eliminating blind spots. Prominently, these round towers jut outward from the massive central keep, called the Torre del Homenaje, which served as the last line of defense and the stronghold’s symbolic core.
The keep still exhibits the heraldic shield of Luis Ponce de León, son of Duke Rodrigo Ponce de León. Despite significant loss of original construction details, this emblem remains a visible link to the castle’s noble patrons and builders. Positioned near the midpoint of the northern wall, a semicircular tower adds further complexity to the castle’s defensive design.
Inside the walls, small holes known as putlog holes or mechinales provide clear evidence of three interior floors, where horizontal beams would have supported wooden platforms. Remnants of staircases remain, showing how defenders accessed the battlements, or adarves, allowing movement along the top of the walls for surveillance and defense. Today, only the keep and scattered ruins survive, giving insight into the castle’s original scale and its adaptations over centuries of use.
