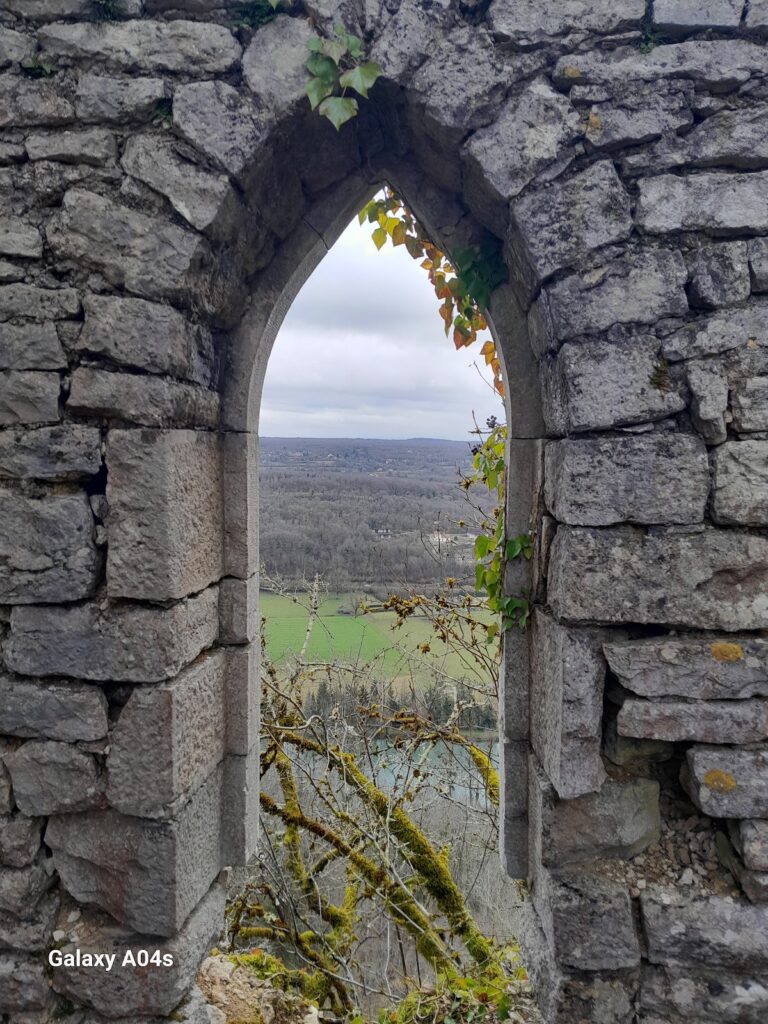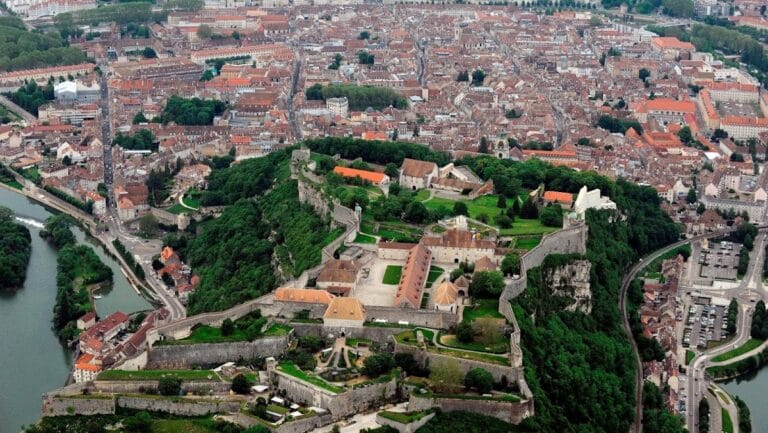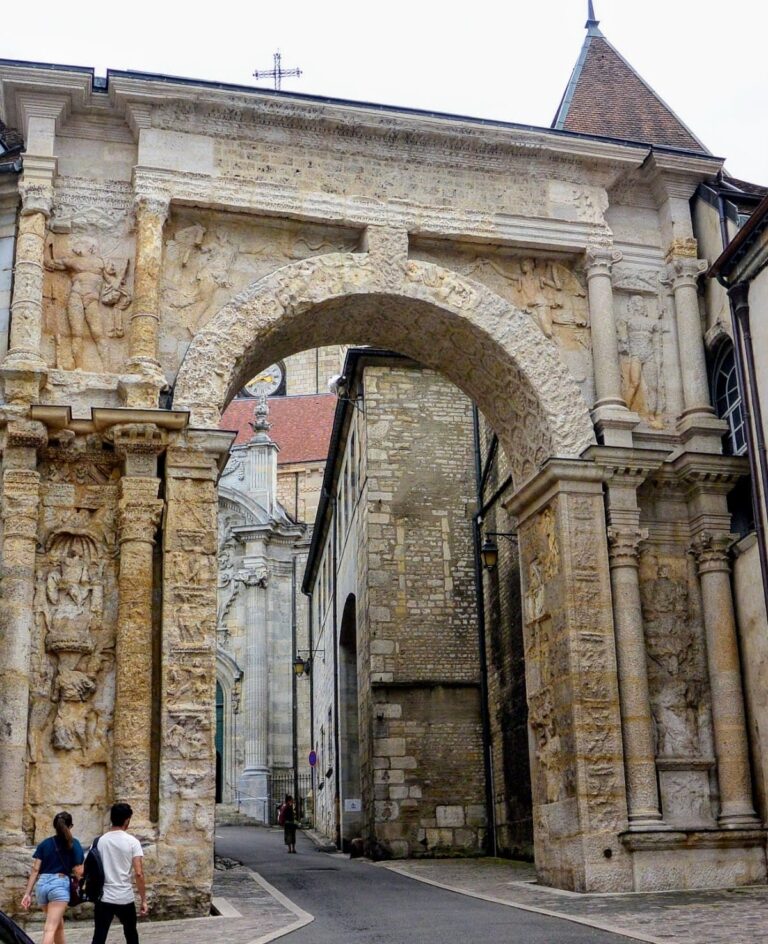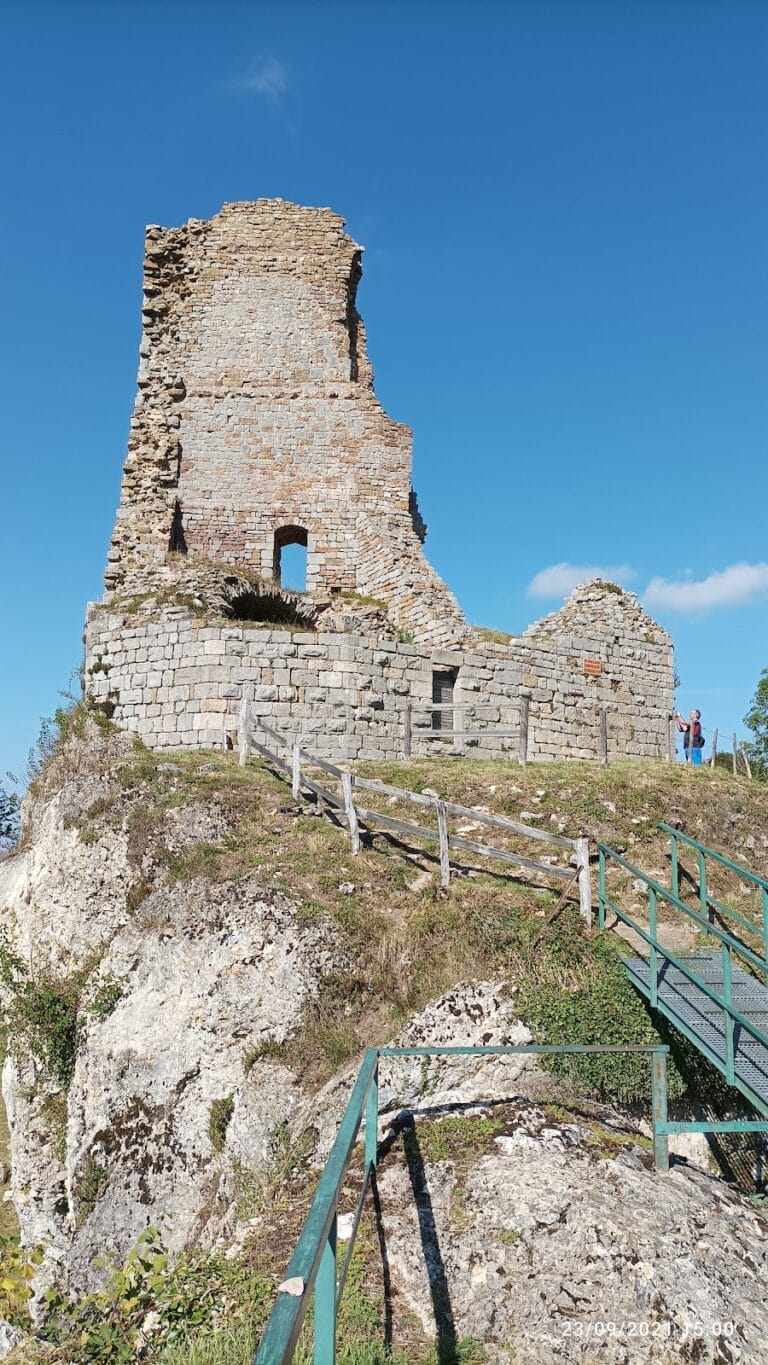Château de Scey: A Medieval Castle in Chassagne-Saint-Denis, France
Visitor Information
Google Rating: 4.4
Popularity: Low
Google Maps: View on Google Maps
Country: France
Civilization: Unclassified
Remains: Military
History
The Château de Scey, located in the municipality of Chassagne-Saint-Denis in France, was established by medieval builders and stands on a rocky spur overlooking the Loue valley. Its origins trace back to at least the 10th century, with archaeological finds indicating human presence at the site even earlier.
The first recorded mention of the castle dates to 1083. In 1166, Pierre de Scey, who held the important position of guardian of the County of Burgundy appointed by Emperor Frederick I, strengthened the site by constructing the initial tower known as Saint-Denis. Following 1179, a second tower called Montsoufflot was added, reflecting the site’s growing strategic significance during the medieval period.
During the 14th and 15th centuries, Château de Scey experienced several military upheavals. In 1364, mercenary forces occupied the castle and its nearby village. Later, around 1479-1480, troops loyal to King Louis XI attacked and sacked the stronghold. Nearly a decade later, in 1494, Emperor Maximilian granted permission for refortification, signaling the castle’s continued importance in regional defense.
A significant transformation occurred in the late 16th century when Nicolas Perrenot de Granvelle acquired the property. Between 1565 and 1576, under the guidance of his sons and architect Richard Maire, the château underwent substantial rebuilding, including important additions such as a chapel, which incorporated earlier medieval structures.
In 1639, the castle was besieged by Swedish forces amid the turmoil of the Thirty Years’ War. Its military role concluded in 1674 during the Franco-Dutch War when King Louis XIV ordered the destruction of the upper floors, effectively ending its function as a fortress. Since then, Château de Scey has stood largely in ruin.
The site gained recognition for its historical value in the 20th century, earning historic monument status in 1934 and renewed protection in 1987, including the forecourt and basement. Starting in 1995, restoration and stabilization efforts were undertaken by dedicated associations to preserve the castle’s remaining structures.
Remains
The Château de Scey is situated on a rocky outcrop between 478 and 496 meters above sea level, commanding a vantage point more than 150 meters above the Loue valley. The complex is laid out in several parts, the most prominent being the basse-cour (lower courtyard), the avant-château (forecastle), and the residential logis, positioned at the tip of the rocky spur.
The basse-cour extends in a trapezoidal shape roughly 110 meters in length, with sides measuring 78 and 22 meters. This area functioned as a service courtyard, housing essential outbuildings including a forge, stables, and a rainwater-fed cistern, which demonstrate how the castle maintained its resources independently. Among these facilities was the sommellerie, a cellar dedicated to storing local wines from nearby appellations such as Pulsart, Arbois, and Savagnin, reflecting the château’s role in managing regional produce.
Separated from the basse-cour by a defensive ditch, the avant-château forms a rectangular enclosure measuring 42 by 16 meters. It includes part of the living quarters and a chapel that began construction around 1480 and was completed during the Granvelle renovations in the 16th century. The chapel stands attached to the Saint-Denis tower and housed a priest’s lodging above, highlighting the integration of religious functions within the castle complex.
The Saint-Denis tower, originally built by Pierre de Scey in 1166, remains partially preserved with two sections of medieval walls that offer insight into local architectural styles of the period. This tower was remodeled in the 16th century by architect Richard Maire, adding Renaissance elements to the medieval structure.
The residential logis encompasses an area approximately 60 meters by 14 meters, situated between the Saint-Denis and the former Montsoufflot towers. Portions of the logis date back to the 12th and 13th centuries, while later additions from the 16th century reflect the château’s evolution into a noble residence. This section contains the great hall, known as the salle d’armes, used for receptions and to display the family’s status, along with kitchens and private chambers referred to as the “new chambers.”
Within the logis lies the Pallas, the oldest main residence from the 13th century, which served as the lord’s dwelling. Adjacent is the Treulle, connected to the former Montsoufflot tower positioned at the far point of the spur.
Recent restoration work has focused on stabilizing the basse-cour walls, some reaching up to 8 meters in height, as well as securing the Saint-Denis tower and other key structures. Projects include repairing the cistern’s vaulted roof, creating a viewing platform, and refurbishing the sommellerie to preserve the castle’s historical fabric and maintain its architectural integrity.










