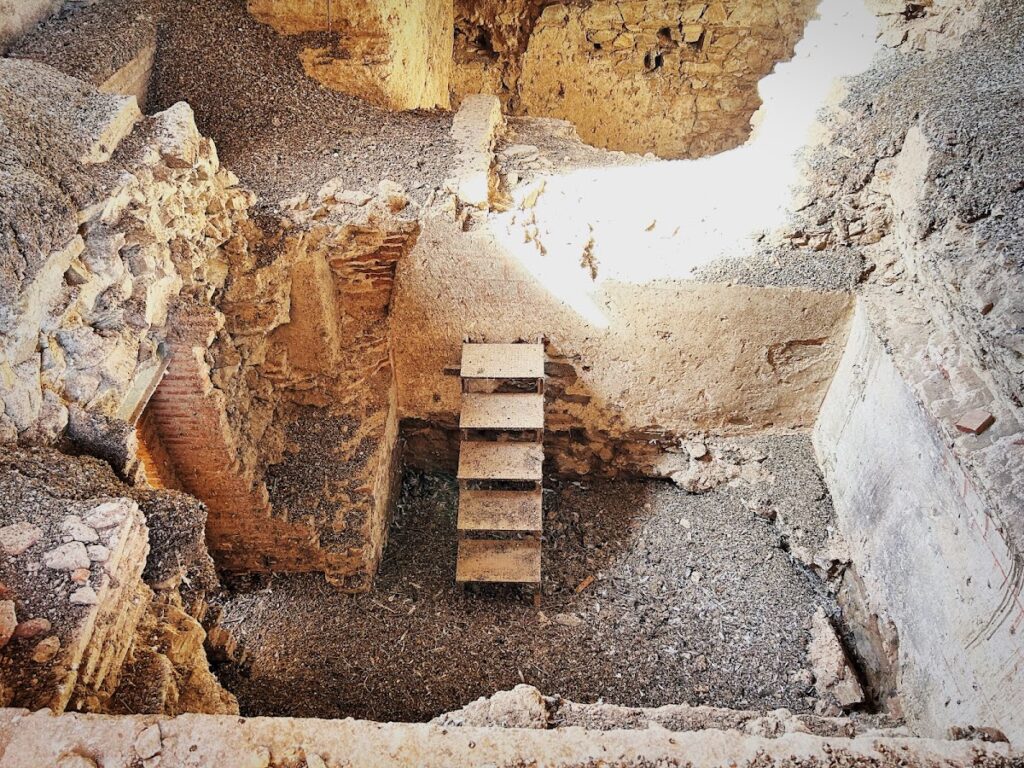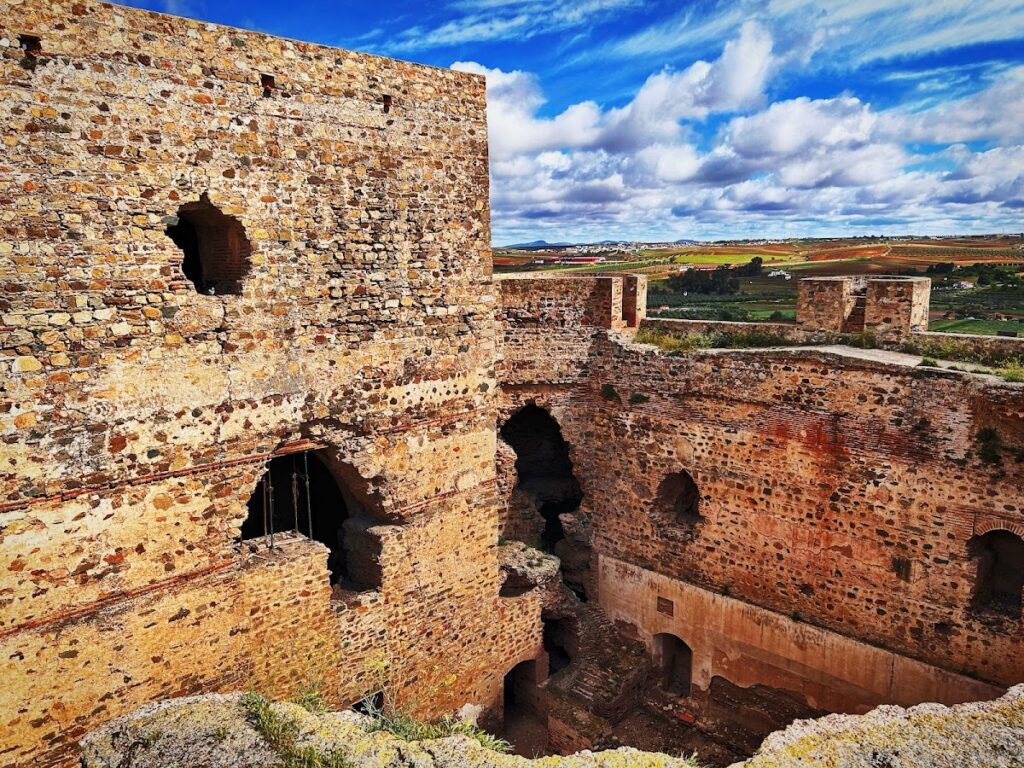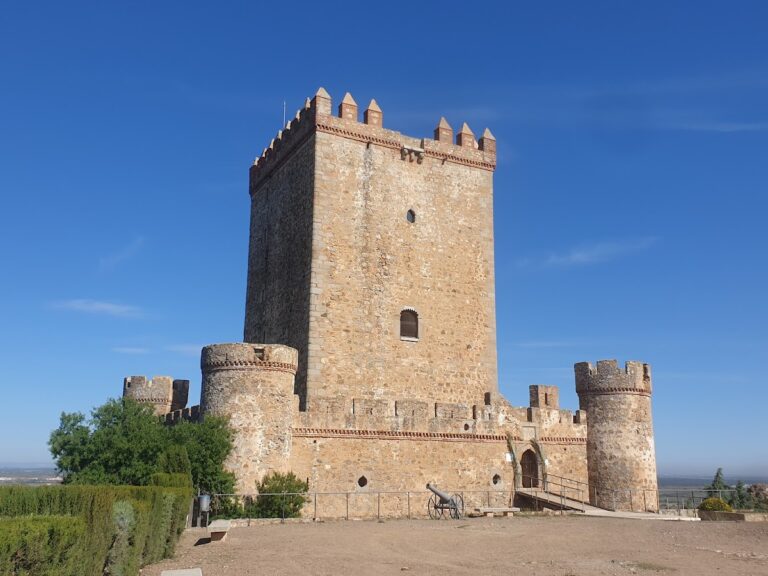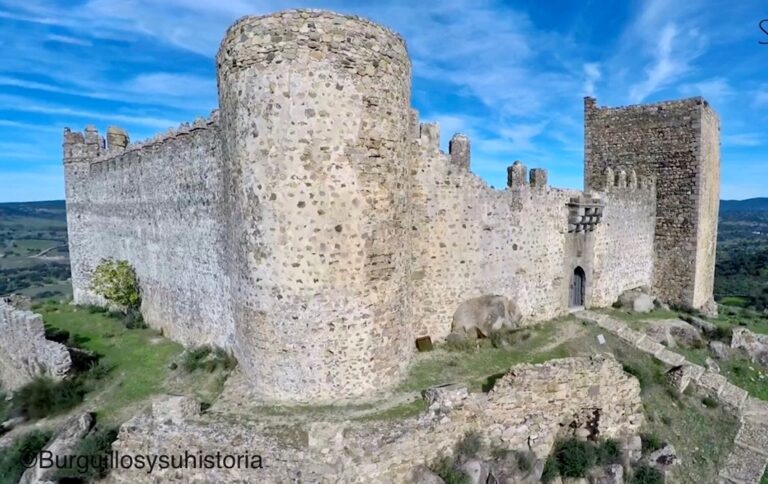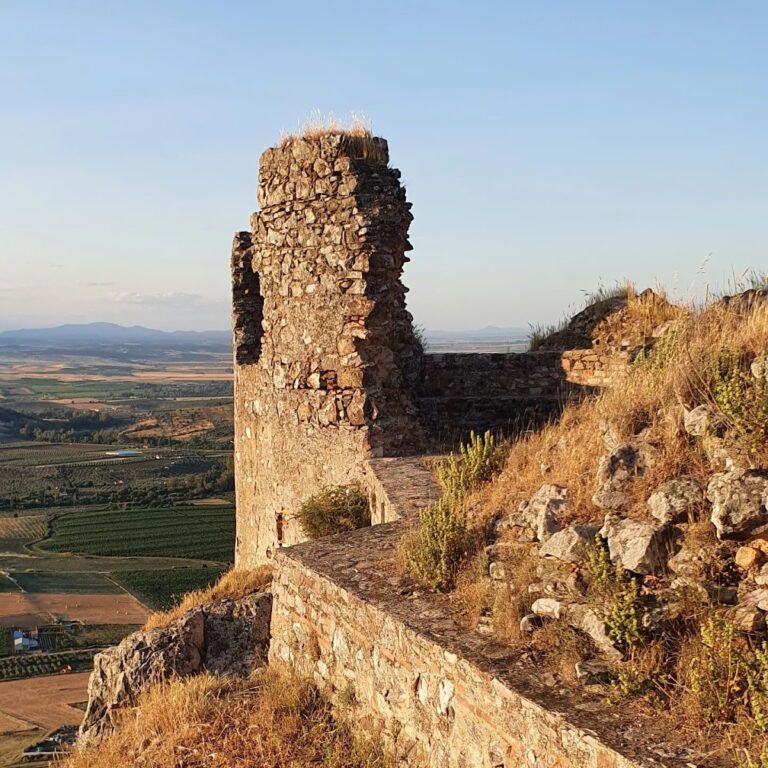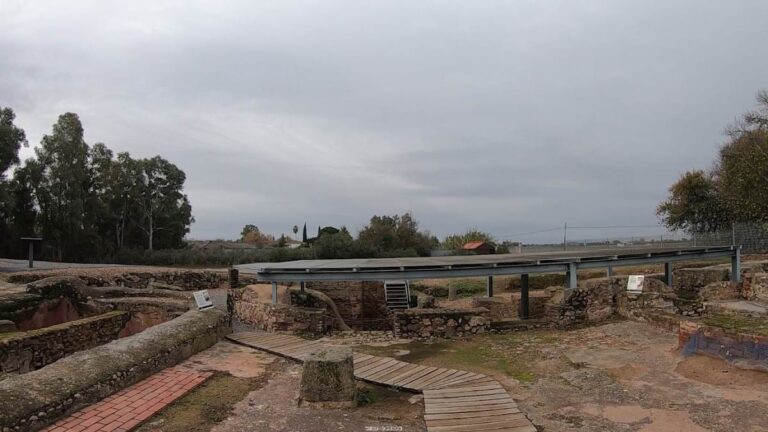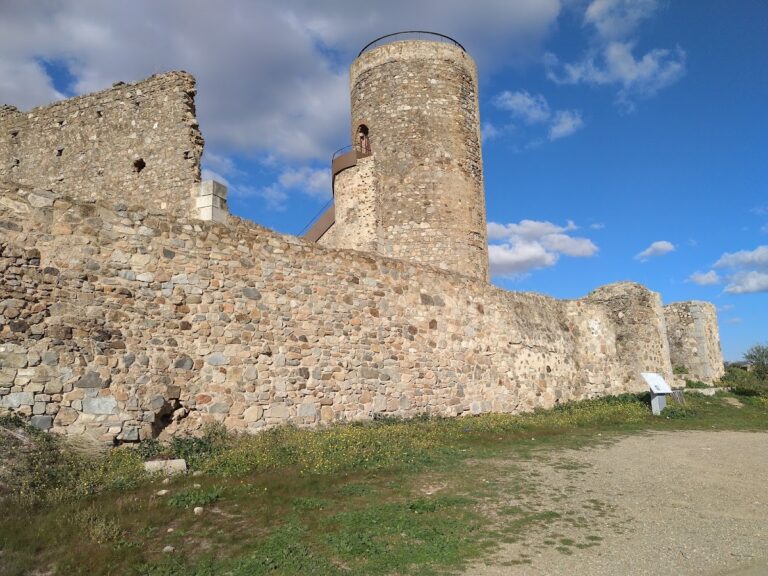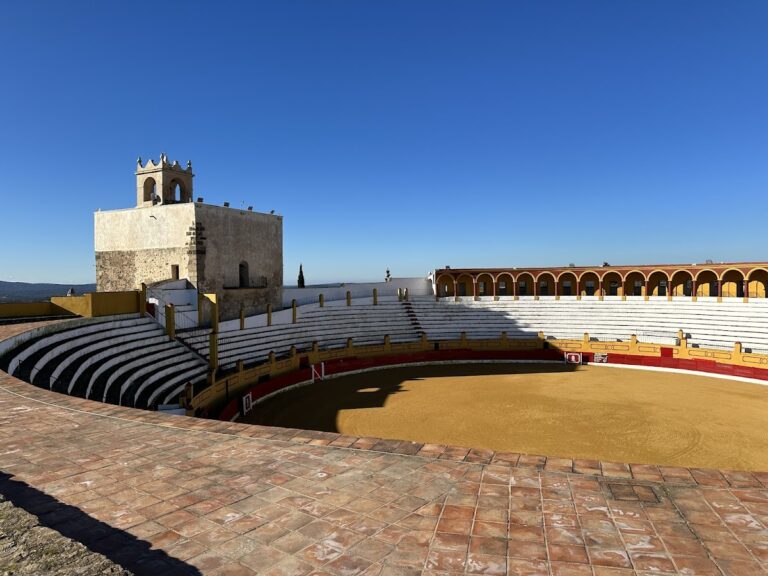Castillo de Villalba de los Barros: A Historic Fortress in Spain
Visitor Information
Google Rating: 4.4
Popularity: Low
Google Maps: View on Google Maps
Official Website: www.lacolmenacultural.com
Country: Spain
Civilization: Unclassified
Remains: Military
History
The Castillo de Villalba de los Barros is located in the municipality of Villalba de los Barros, Spain. Its origins trace back to the Almohad period, a Muslim dynasty that ruled parts of the Iberian Peninsula. The site began as a small settlement known as “don Falcón,” which was officially authorized for habitation and development by King Sancho IV of Castile during the late 13th century. This royal permission allowed his Camarero Mayor, Admiral Juan Mathé de Luna, to establish the area as a recognized villa.
By the end of the 13th century, the settlement evolved under the leadership of the knight Juan Mateo, who oversaw its transition into a formal village. In 1395, the town, its surrounding lands, and the existing fortress were acquired by Lorenzo Suárez de Figueroa, the Master of the Order of Santiago. This purchase integrated the locality into the Señorío de Feria, a significant seigneurial domain in the region.
The castle itself was built upon the remains of an earlier fortress constructed during the late Almohad era under the rule of Al-Nasir. This original structure employed rammed earth techniques, a characteristic method used by Arab builders of the time. Evidence shows that toward the end of the 14th century, a major reconstruction took place, strengthening the fortifications with more durable stone and masonry foundations beneath the existing walls.
Before the year 1400, further authorization was granted by King Enrique III to Gómez I Suárez de Figueroa, son of Lorenzo I, permitting the reinforcement of the castle’s defenses. This confirms the existence of a standing fortress at that time. Defensive enhancements did not cease there; by the mid-15th century, Lorenzo II Suárez de Figueroa, a descendant of the Figueroa family, continued to improve the castle’s fortifications to maintain its military relevance.
Starting in the 18th century, the castle fell into disuse and neglect. It ceased to be maintained and gradually deteriorated. During this period, it became a refuge for transient individuals, leading to further damage and looting. This decline was specifically noted in 1748 by Governor Gil de Tejada, who documented the degradation caused by misuse over time.
Remains
The remains of Castillo de Villalba de los Barros reveal a quadrangular fortress layout characterized by a blend of medieval and Islamic construction techniques. The enclosure features cylindrical towers at each corner, a defensive design intended to provide broad fields of fire and structural stability. Three of the walls are further fortified with semicylindrical bastions, projecting outward to enhance the castle’s ability to repel attackers.
Adjoining the fourth wall is the prominent rectangular keep tower, known in Spanish as the “Torre del Homenaje.” This three-story structure rises noticeably above the rest of the castle, casting a protective presence over the courtyard and surroundings. The keep contains barrel vaults, a type of curved ceiling that provides structural strength, and also bears a semicylindrical bastion on its outer face, adding to its defensive capabilities.
Within the fortress, the interior area is organized into four wings surrounding a central courtyard, allowing access between living and service spaces. Despite the effects of time, vestiges of Mudéjar architectural style remain visible. This style combines Islamic art influences with Christian building traditions, seen here in features such as brick frames around windows and surviving fresco paintings decorating some rooms.
The castle’s flooring reveals a practical distinction in usage: pedestrian zones were paved with brick, while areas subjected to the greater weight and movement of cavalry were constructed with a combination of brick and stone to withstand wear. The upper floors carried decorative elements, including frescoes and brick ribbed vault ceilings. These vaulted ceilings (known as bóveda de aristas) employed intersecting brick ribs set with lime mortar and stone to create rigidity. Externally, the ceilings were treated to prevent moisture intrusion, showing attention to durability.
Above the main entrance, an inscription slab was positioned on the defensive wall walk (adarve), serving a commemorative or declarative function, although the exact wording has not been preserved in surviving records. Together, these features illustrate the castle’s significance as a fortified residence through centuries of conflict and transition.



