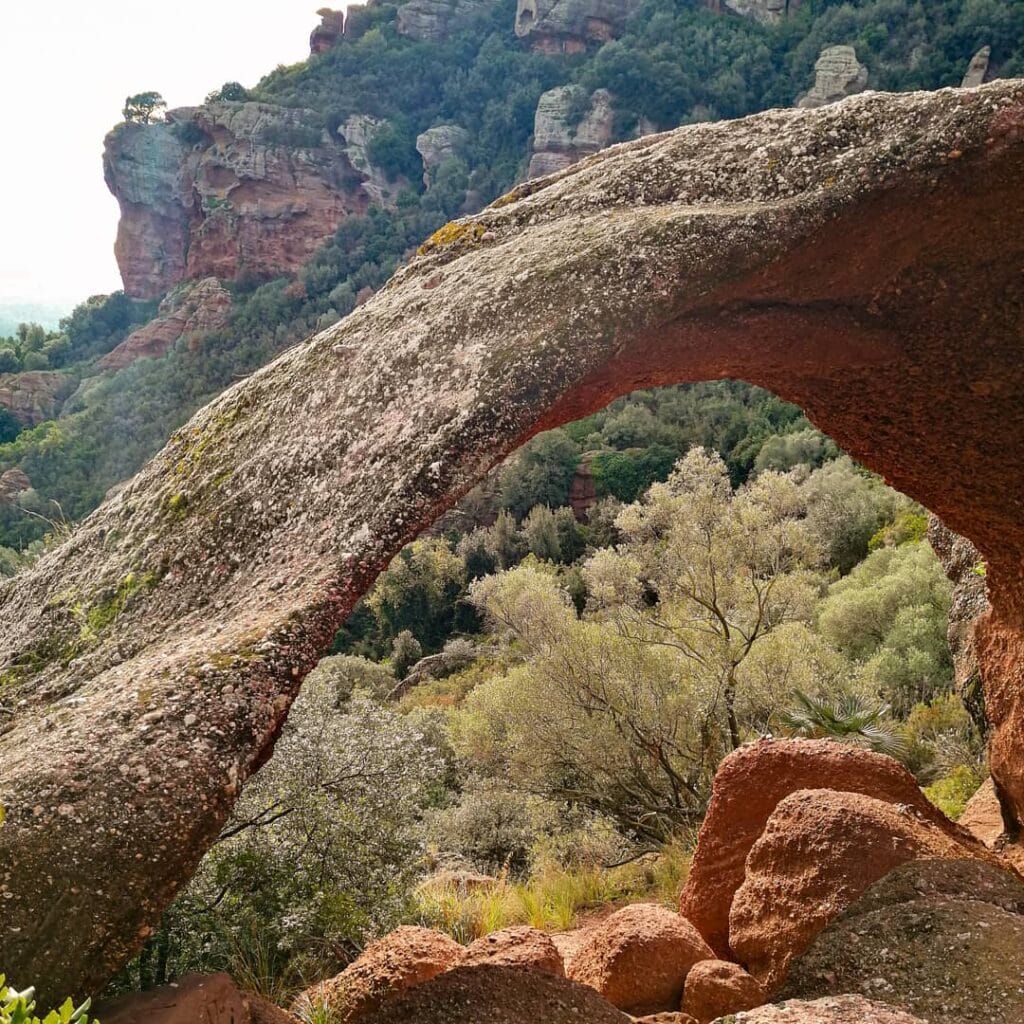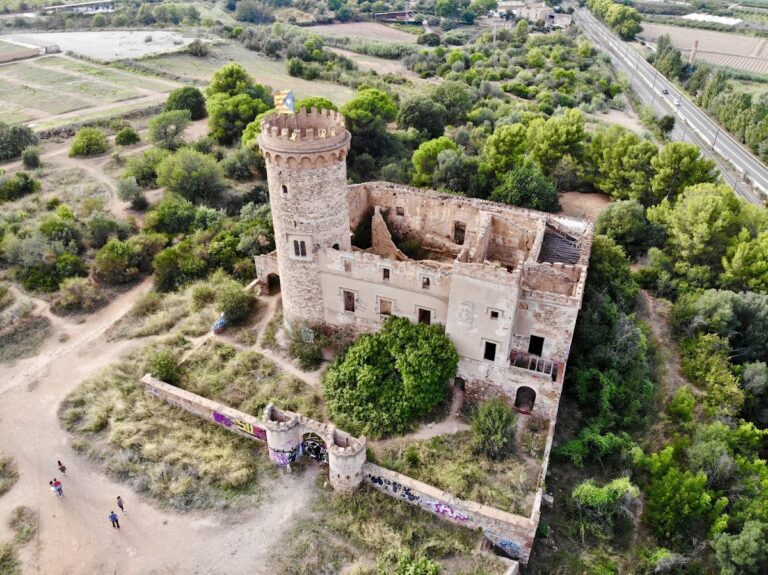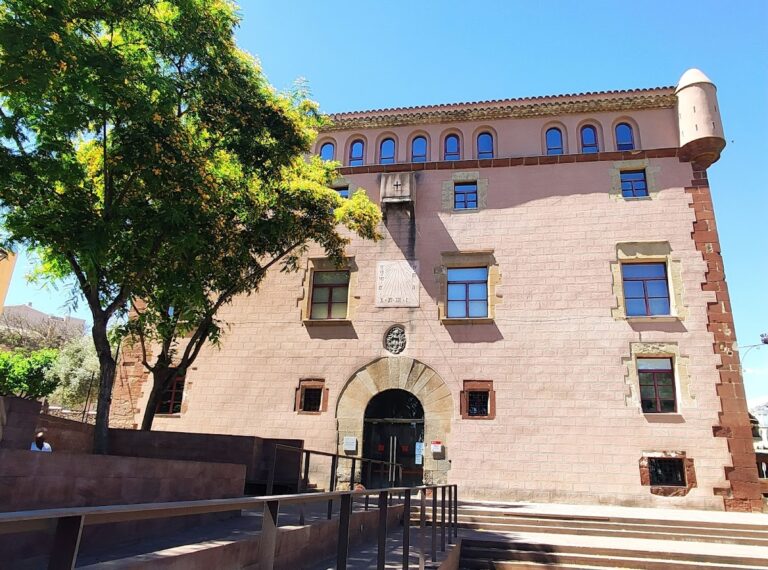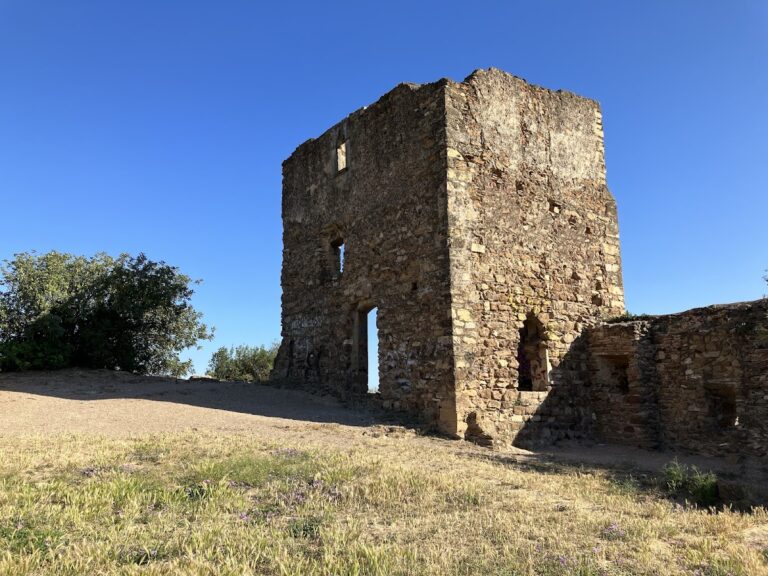Castell d’Eramprunyà: A Medieval Fortress in Gavà, Spain
Visitor Information
Google Rating: 4.3
Popularity: Low
Country: Spain
Civilization: Unclassified
Site type: Military
Remains: Castle
History
The Castell d’Eramprunyà is a medieval fortress located in the municipality of Gavà, Spain. It was constructed during a time when the region was influenced by the Carolingian Empire as a defensive frontier against Al-Andalus. Its origins clearly date back to the early 10th century and possibly earlier, as it is associated with Count Sunyer of Barcelona from that period and first appears in written records in 957.
Throughout the Middle Ages, the castle played a crucial role as the administrative center of a territory that encompassed what are now several nearby towns, including Gavà, Begues, Castelldefels, Sant Climent de Llobregat, Viladecans, and part of Sant Boi de Llobregat, as well as the coastal towns of Sitges and Olivella. It functioned as a political, economic, and military hub overseeing this strategically important area between the Garraf mountain range and the Llobregat River valley.
During the 11th century, the ownership of the castle shifted from the Counts of Barcelona to become a feudal lordship under the Mir Geribert and Sant Martí families. Later, in the 13th century, it was incorporated back into the Crown of Aragon. A significant transaction took place in 1323 when King James II sold the property to a banker named Pere Marc for 120,000 sous barcelonins. The funds raised by this sale helped finance his military campaign in Sardinia.
The castle experienced major damage in 1469 amid the Catalan Civil War, when it was attacked and bombarded by troops loyal to the Generalitat, the governing body of Catalonia. After this conflict, ownership passed through several noble families, with no clear record of its strategic use during this time.
In the late 19th century, the property was acquired by banker Manel Girona, who took an interest in preserving its remains and began restoration efforts. The local municipality of Gavà bought the castle in 2007, and archaeological investigations started in 2010, providing new insights into its extensive history.
Close to the castle stands the church of Sant Miquel d’Eramprunyà, mentioned first in a 977 testament and recorded as a parish church in 1074. This church served the immediate community until it lost its cemetery by the 14th century and eventually became subordinate to the nearby parish of Sant Pere de Gavà.
Remains
The Castell d’Eramprunyà sits atop a mountainous ridge, surrounded by cliffs, offering commanding views of the Llobregat Delta and the Garraf region. The fortress consists of three distinct fortified enclosures arranged at different altitudes, which together demonstrate the site’s military and administrative complexity during the medieval period.
At the highest point, reaching 402 meters above sea level, lies the sovereign enclosure. This area protected the main castle-palace, now preserved as Gothic ruins. Its defensive walls are constructed from small, carefully cut stones known as ashlar and measure about 50 centimeters thick, a modest thickness for fortification walls. Access to this upper enclosure was originally controlled by a stone bridge, which has since been replaced by a wooden walkway. Near the entrance, a bastion features a particularly thick southern wall, measuring approximately 90 centimeters, designed to offer added protection against assault.
Below this lies the middle or lower enclosure, situated at 392 meters altitude. This section houses the Chapel of Sant Miquel d’Eramprunyà, a small religious building with a single hall. Archaeological study has revealed three distinct phases of construction in the chapel’s fabric. The earliest is a pre-Romanesque phase, recognizable from surviving internal lateral walls. The second phase dates to the 12th century and reflects Romanesque architectural style, visible in the chapel’s exterior walls and the remains of a barrel vault at the base of the original apse. The final, modest phase corresponds to the early 16th century, showing Renaissance-Gothic influences in the facade and rear walls, along with the vaulted roof. Surrounding this chapel are stone tombs shaped like human figures and several inscriptions carved into the rock beside them, including a notable 14th-century engraving by Jaume March I, the lord of Eramprunyà, a 12th-century inscription, and an 18th-century text related to the duties of castle guards.
At a lower altitude, 319 meters above sea level, the outer enclosure remains are visible. Substantial portions of the ancient defensive wall still stand here, marking the original perimeter that protected the castle’s outermost boundary. These fortifications illustrate the layered defense system that was essential for controlling the surrounding territory during periods of military tension. Together, these connected enclosures and their architectural features demonstrate the castle’s role as a political, economic, and military center from its early medieval origins through to later centuries.










