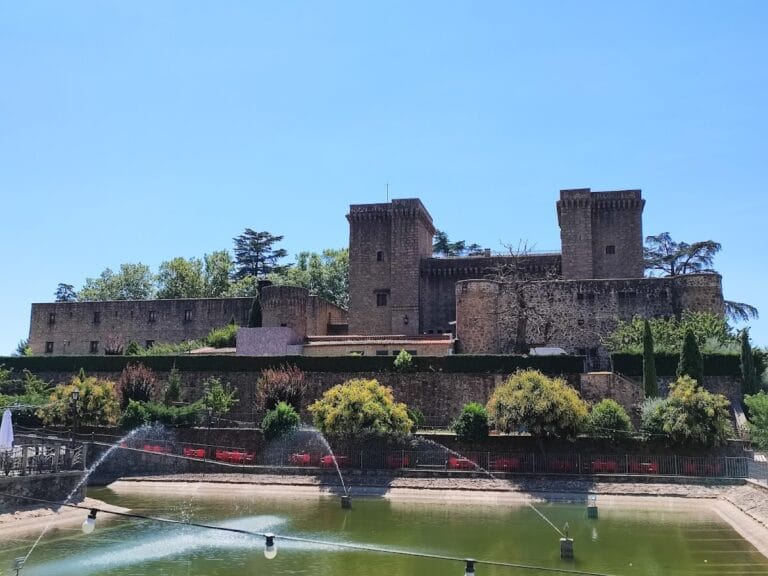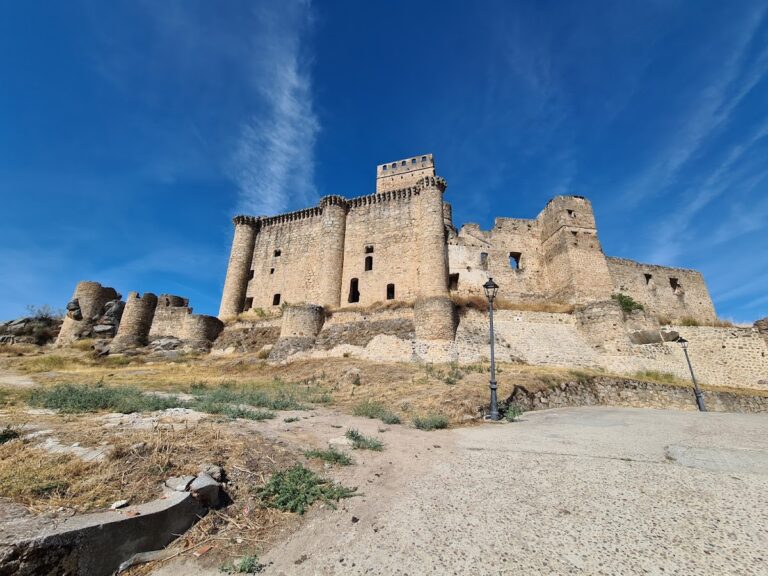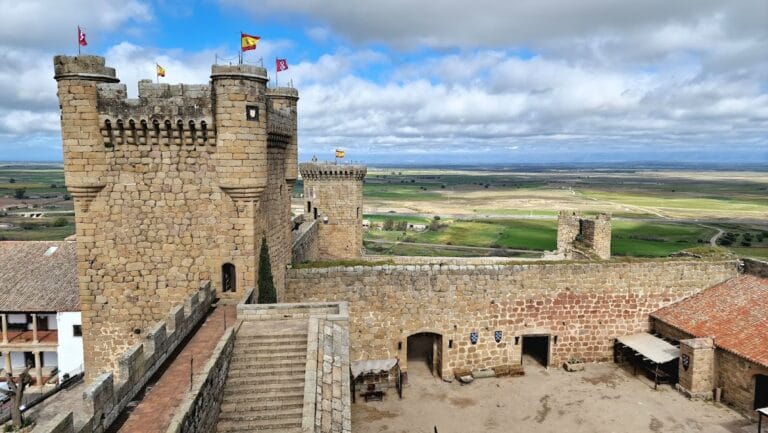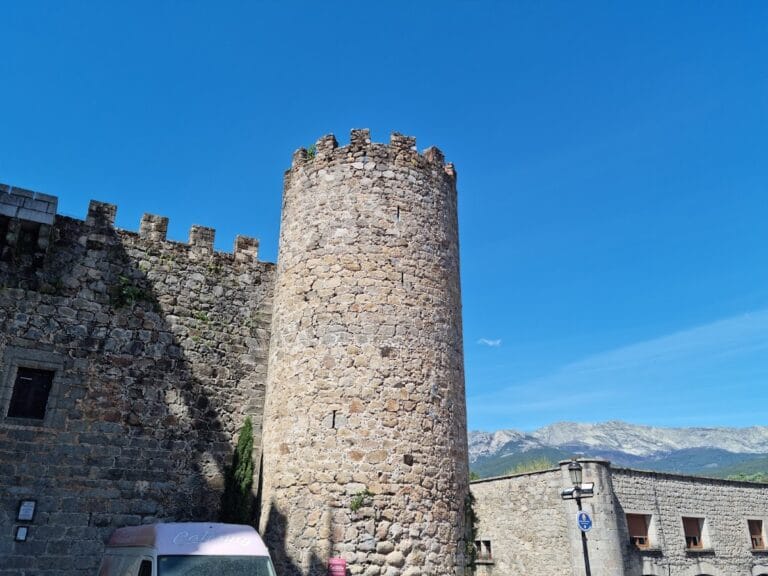Castle of Valverde de la Vera: A Historic Fortress and Church Complex in Spain
Visitor Information
Google Rating: 4.2
Popularity: Low
Google Maps: View on Google Maps
Country: Spain
Civilization: Unclassified
Remains: Military
History
The Castle of Valverde de la Vera is situated in the village of Valverde de la Vera, in Spain. Constructed during the 13th century, it originated amid the Christian reconquest and repopulation of the area, following the establishment of the nearby city of Plasencia by Alfonso VIII in the late 1100s.
Initially, the land and fortifications were owned by the Knights Templar, a prominent military and religious order, until their dissolution in 1312. Afterward, control passed to the Order of Santiago around the mid-14th century, reflecting the continued significance of religious-military groups in the region. Between 1284 and 1295, the village was granted as a lordship to Nuño Pérez de Monroy, a leading official in Castile. This grant was later reaffirmed by King Fernando IV in 1309, ensuring the Monroy family’s possession for several generations. One notable member, Fernán Pérez de Monroy “El Viejo,” expanded their influence by building a larger fortress nearby.
In the early 15th century, King Enrique III transferred the lordship to his son Fernando, the Duke of Peñafiel. Shortly thereafter, the land was ceded to Beatriz de Portugal, Duchess of Buelna, and later to her daughter Leonor. During the 16th century, the village was home to a significant Jewish community, with about sixty families recorded in 1574 who contributed taxes to the crown. Despite the expulsion of Jews from Spain, some remained clandestinely, even acting as informants for the Portuguese crown. One such individual, Enrique Núñez, was executed by locals for his espionage activities.
The castle and its associated buildings experienced notable renovations and expansions in the late 15th century when the territory came under the jurisdiction of the County of Nieva. This period brought significant architectural changes reflecting evolving defensive and religious functions. Over time, the original fortress was absorbed into the village’s religious infrastructure, merging military and ecclesiastical roles within the same complex.
Remains
The existing castle complex presents an unusual fusion of military and religious architecture centered within the village of Valverde de la Vera. The most striking element is the church of Nuestra Señora de Fuentes Claras, which incorporates the former castle’s hexagonal keep tower as its presbytery—the area housing the main altar. This tower was vaulted with a ribbed ceiling typical of late 15th-century design during renovations tied to the County of Nieva’s influence. Inside, the altarpiece dates from the early 1700s, indicating continued use and artistic enhancement of the sacred space.
Next to this tower stands an adjacent bell tower repurposed from castle fortifications. Despite its religious function today, it retains defensive features such as narrow openings called loopholes and arrow slits, which once allowed defenders to observe and attack invaders. The church’s southern wall preserves two windows of Arab origin, revealing the site’s earlier Islamic architectural heritage before Christian conversion. The location likely encompassed a ribat—a type of fortified religious retreat common in Islamic lands—and a mosque, parts of the earlier cultural landscape replaced by Christian symbols, including a statue of the Virgin of Fuentes Claras giving the current complex its name.
Later construction includes a newer castle to the west of the original structure. This fortress has a rectangular layout punctuated by corner turrets known locally as “garitas ladroneras,” or overhanging round bartizans. These small projections, built with square bases, originally allowed defenders to observe and defend the walls below. These features are typical of late 15th-century military architecture and were decorated with the heraldic shields of the Zúñiga family, who were responsible for this phase of construction. Today, the later castle is heavily damaged, with only parts of the central keep tower’s two sides still standing.
Heraldic emblems appear prominently within the hexagonal tower as well, commemorating both the Monroy and Zúñiga families. These coats of arms were commissioned by Leonor Niño de Portugal and her husband Diego López de Zúñiga, who are interred in the chapel beneath alabaster sculptures that combine late Gothic and early Renaissance artistic styles. These sculptural works complement the layered history of the castle-church complex, illustrating the blending of noble lineage, religious devotion, and military history embodied in the site’s enduring fabric.










