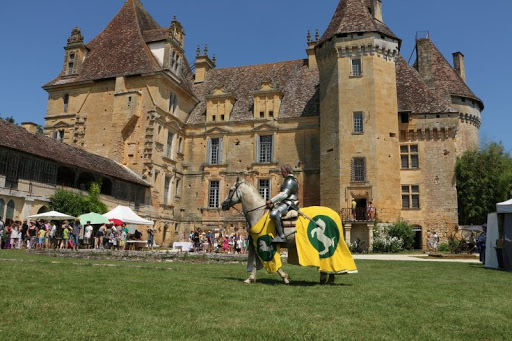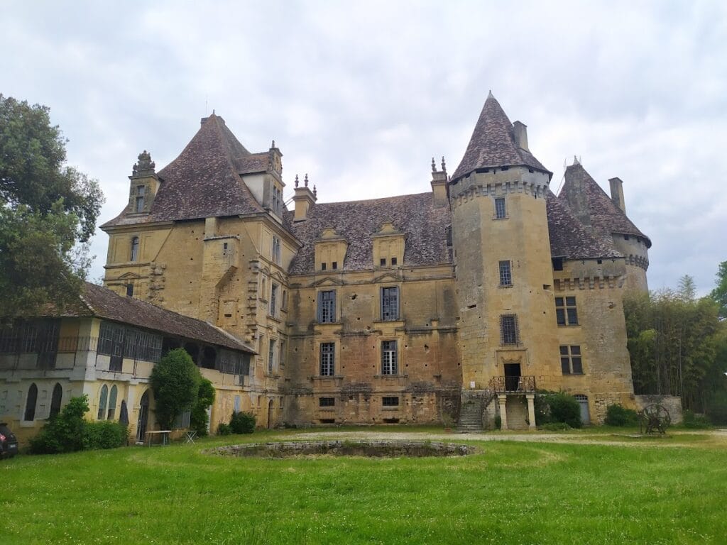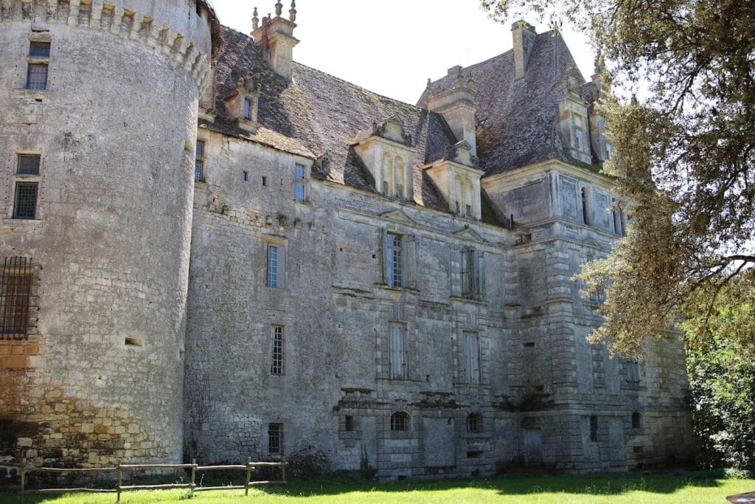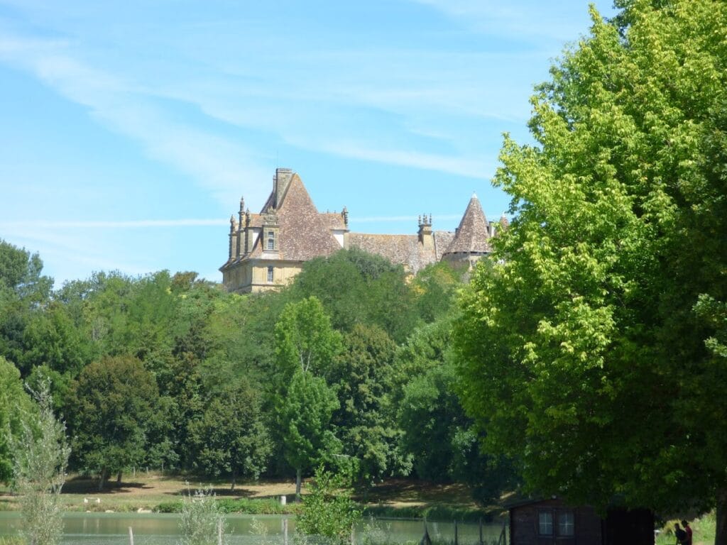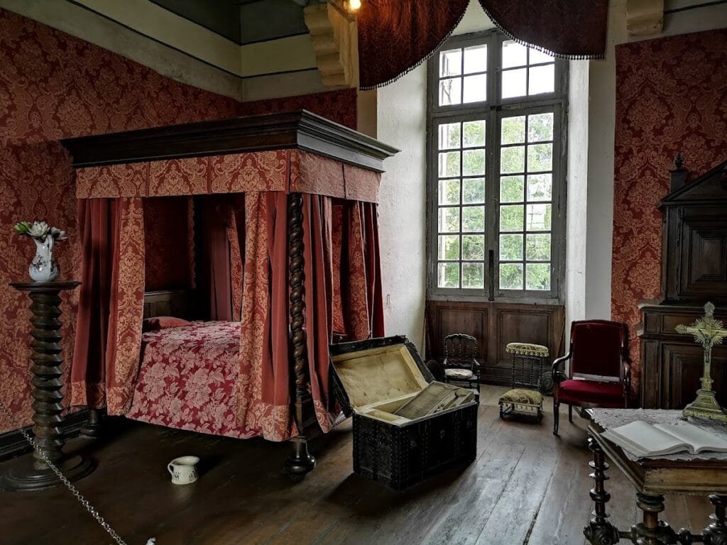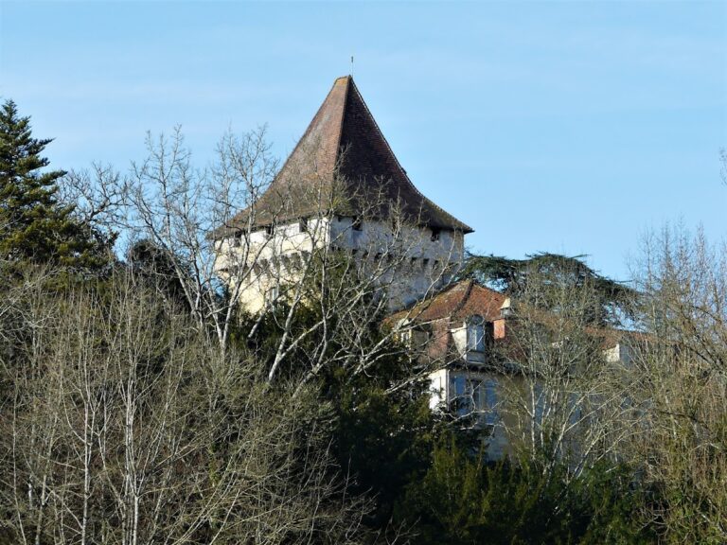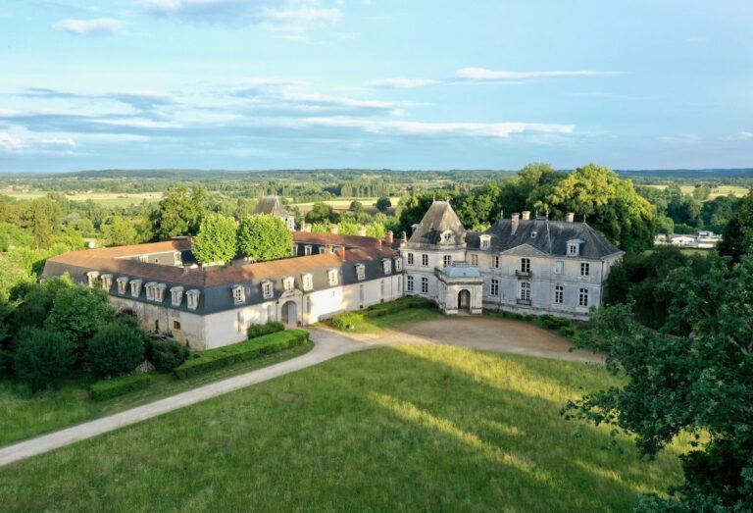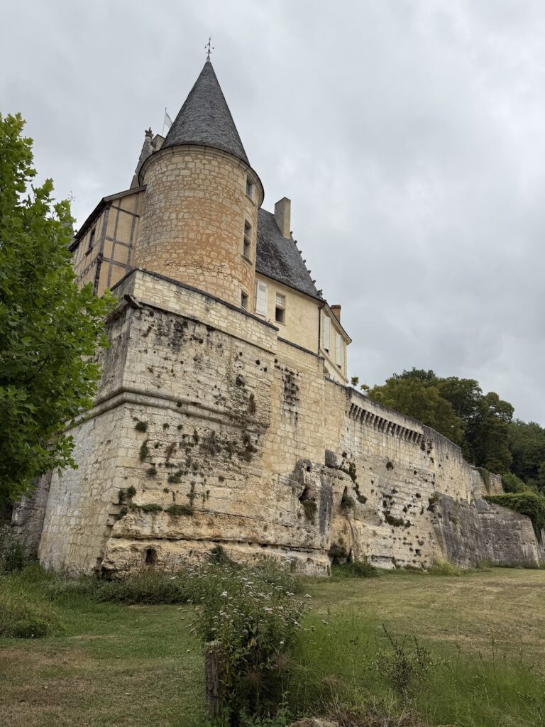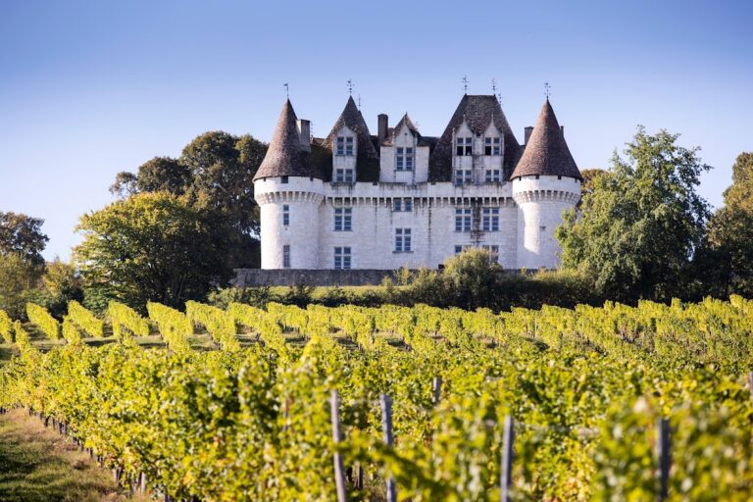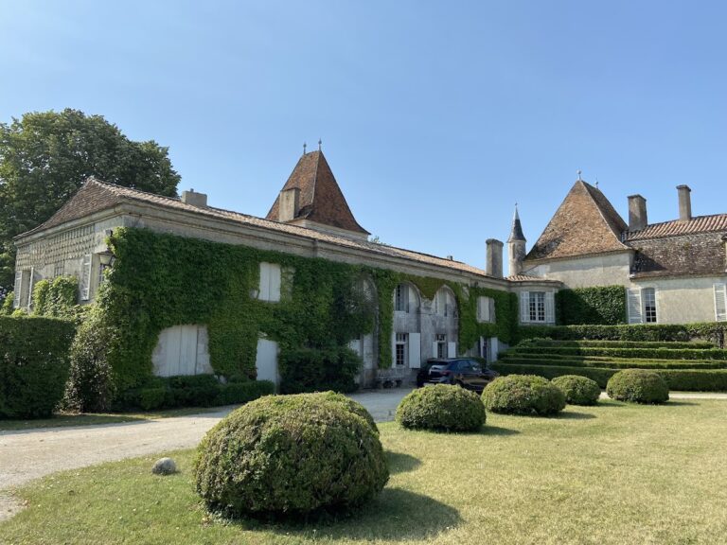Château de Lanquais: A Historic French Castle with Medieval and Renaissance Heritage
Visitor Information
Google Rating: 3.8
Popularity: Low
Official Website: www.chateaudelanquais.fr
Country: France
Civilization: Early Modern, Medieval European
Site type: Military
Remains: Castle
History
The Château de Lanquais is situated in the commune of Lanquais in France and was originally established by medieval European builders. Its origins trace back to the early Middle Ages when the site served as the residence of the bishops of Périgueux between the 10th and 12th centuries. During this period, the stronghold centered around a single fortified tower known as a donjon, protected initially by wooden palisades that gave way to stone defensive walls in the 12th century. These stone fortifications marked the transformation of the site from a simple ecclesiastical residence to a more resilient defensive position.
By the 13th century, the property passed into the hands of the Mons family, who developed it into a seigneurial residence. They constructed a rectangular tower and consolidated the estate’s status as a fortified stronghold. Around 1320, Château de Lanquais became formally independent in administrative terms from the neighboring Beaumont châtellenie, signifying its growing local importance.
The 15th century brought further military and architectural enhancements. A large round tower with defensive machicolations—stone openings allowing defenders to drop projectiles on attackers—was built. Around 1460, Jean de La Cropte dramatically altered the castle’s profile by adding an octagonal tower on the site of an earlier donjon destroyed during conflicts with English forces. Jean’s shift in allegiance from the English to the French crown earned him the position of governor of Beaumont, underscoring the castle’s role in regional power struggles.
The early 16th century saw the castle linked by marriage to the prominent La Tour d’Auvergne family when Marguerite de La Cropte married Gilles de La Tour in 1531. This alliance connected the château to influential circles, including ties to the Medici family and French royalty through Catherine de Medici.
In the turbulent years of the Reformation, between 1561 and 1574, Galliot de La Tour, lord of Limeuil and a Knight of the Order of Saint Michael, initiated the construction of a Renaissance palace wing. Designed in collaboration with architect Pierre Souffron, this new addition was intended to display both royal allegiance and Catholic resilience during a time of religious conflict.
Hostilities reached the château in 1577 when Henri de La Tour d’Auvergne, a Protestant cousin of Galliot, laid siege to it. His attack involved firing over 200 cannonballs, which temporarily stopped ongoing building work. Henri later inherited the castle in 1588 and rose to high rank, becoming Duke of Bouillon, Admiral, and Marshal of France.
Around 1600, Henri and his wife Elisabeth of Nassau brought in Italian artists to craft chimneys for the Renaissance wing, whose interior decoration was completed by 1604. Elisabeth visited the castle twice, indicating its continued status as a noble residence during this period.
Following Henri’s death in 1623, the estate passed to his son Frédéric-Maurice, but over the succeeding decades the château gradually lost central importance. It eventually was sold to the Duke of Antin. Notably, in 1643, Cardinal Théodore de La Tour was born at the estate. In 1732, Marie de Mons restored ownership to a descendant family member. By the time of the French Revolution, inventories recorded a severe lack of furniture within the castle.
Ownership passed to Madame Foucher de Brandois and her family in 1949. The château has been recognized as a French national historic monument since 1942 and retains its historical legacy within the region.
Remains
The Château de Lanquais presents a clear division between its medieval and Renaissance elements, revealing the layers of construction over several centuries. The medieval section, positioned on the right side when facing the complex, features robust defensive structures including a significant round tower equipped with machicolations—openings in the parapets designed for defense. This part also includes a wing and a stair tower at the eastern extremity, both showing features typical of fortified residences such as battlements and narrow arrow slits used for archery.
On the opposite side, the Renaissance addition reflects architectural influences from mid-16th-century France. Inspired by designs of architect Androuet du Cerceau and echoing the style of the Lescot wing at the Louvre, this section features long, elegant windows, dormer windows projecting from the roof, and ornate framing and gables. These elements indicate the château’s transformation into a residence fitting the tastes and status of nobility during the French Renaissance.
A notable feature of the castle is the octagonal tower constructed around 1460. It was erected on the foundations of an earlier donjon that had been destroyed during English military actions. This octagonal layout shares similarities with other regional castles such as Château de l’Herm and Château des Milandes, illustrating common regional defensive designs of the period.
Visible on the castle’s façade are several cannonball marks, scars from the intense siege carried out in 1577 by Henri de La Tour d’Auvergne. These marks serve as a tangible witness to the violent confrontations that briefly halted the construction of the Renaissance wing.
Craftsmanship of Italian origin can be seen in the chimneys installed in 1600, adding an artistic dimension to the castle’s interior. The Renaissance wing’s decoration was finalized in 1604, combining local and Italian influences in its design.
The surrounding park features an avenue lined with elm trees which leads visitors toward the entrance gate, enhancing the château’s stately character.
Inside, the château contains noteworthy 18th-century furnishings and a spacious kitchen area, reflecting usage and tastes in later centuries.
Archaeological studies have shown that the château’s location rests upon layers of prehistoric occupation and may be situated over a Gallo-Roman rural district, or pagus, historically referred to as Linicassio. This long-standing human presence underscores the strategic and continuous significance of the site through ages.
