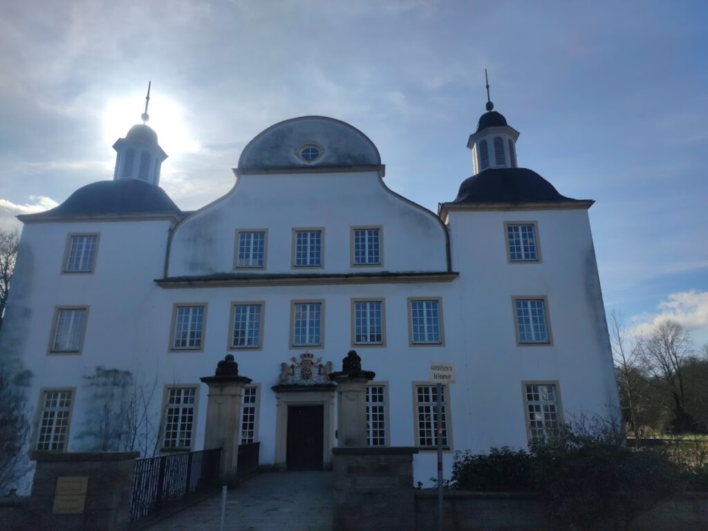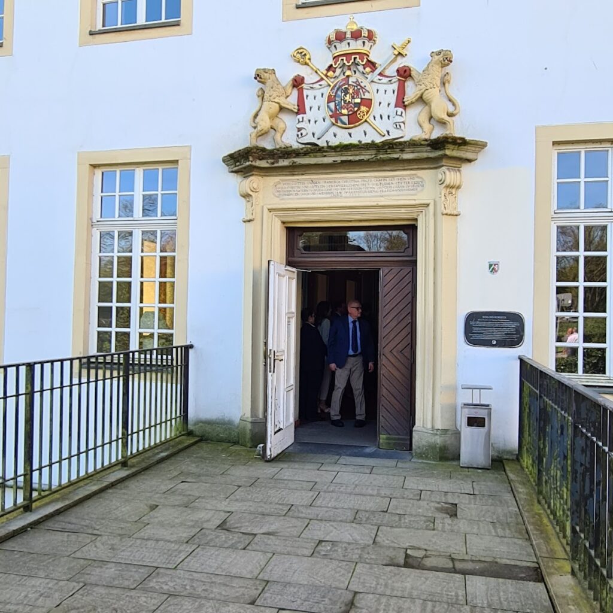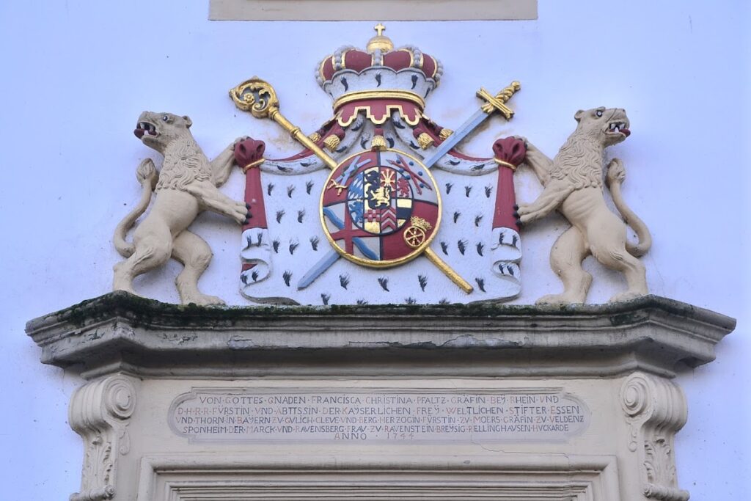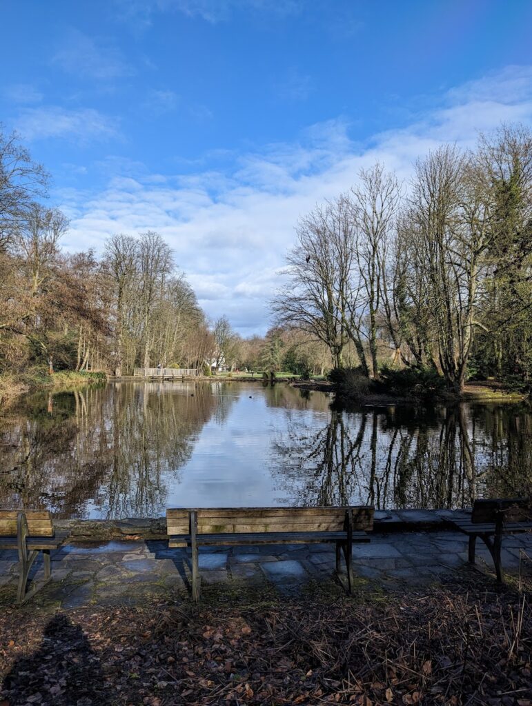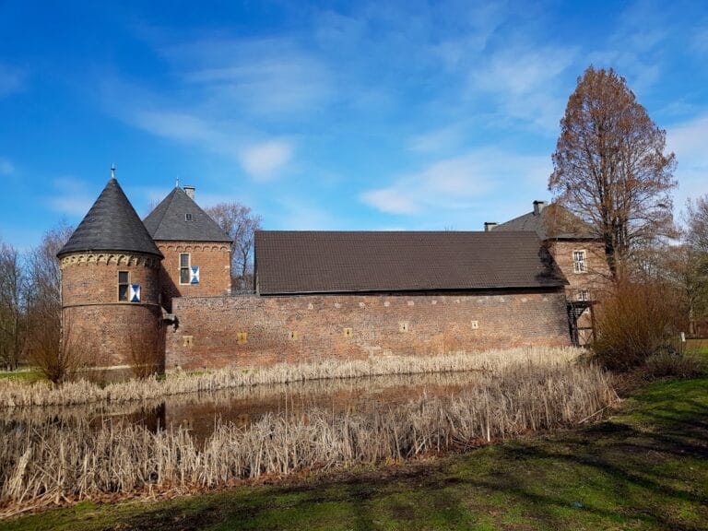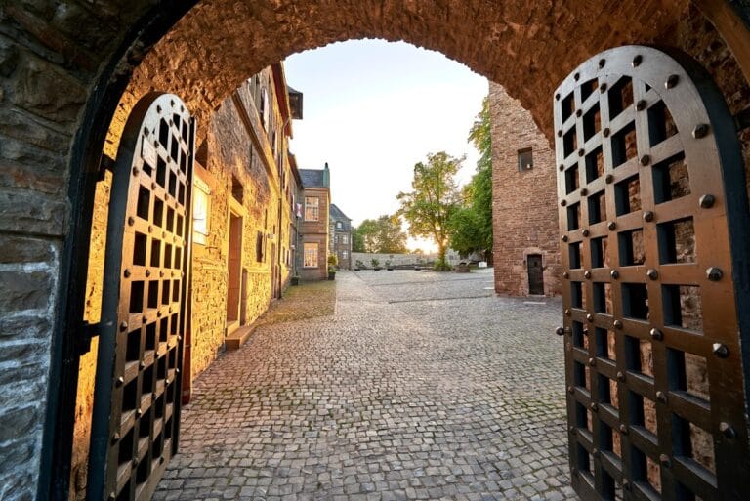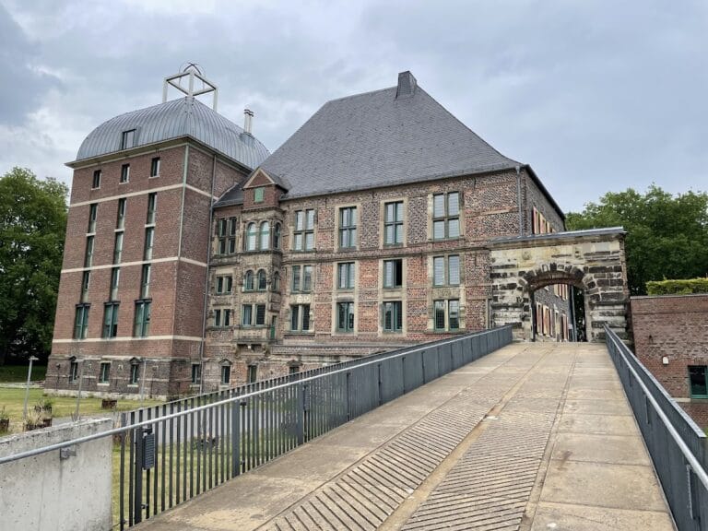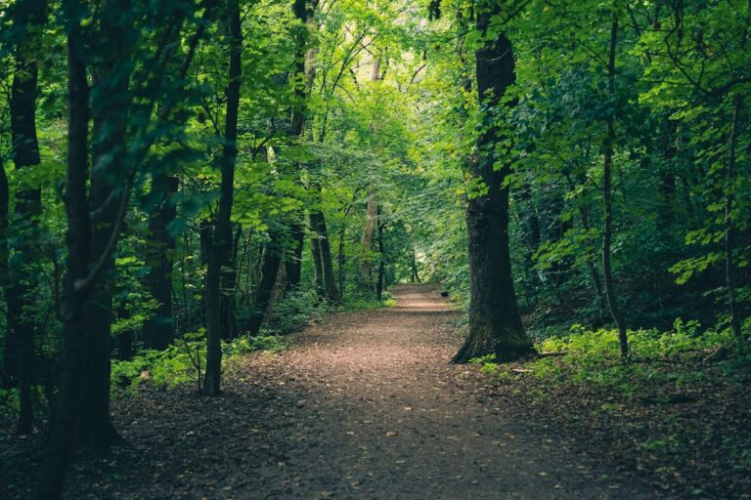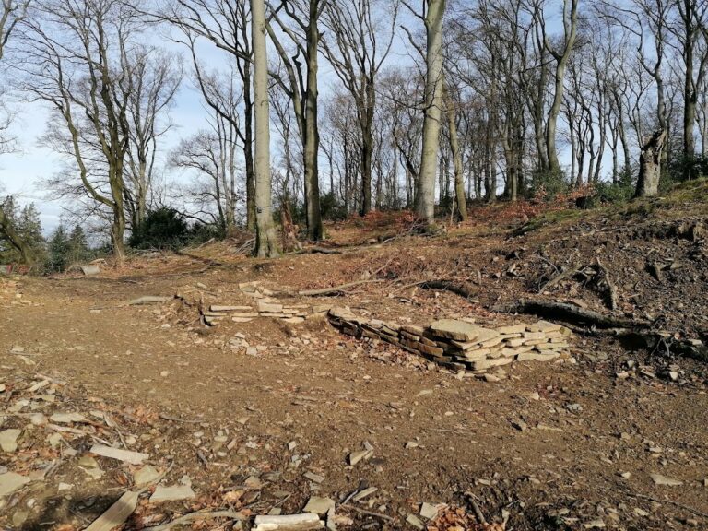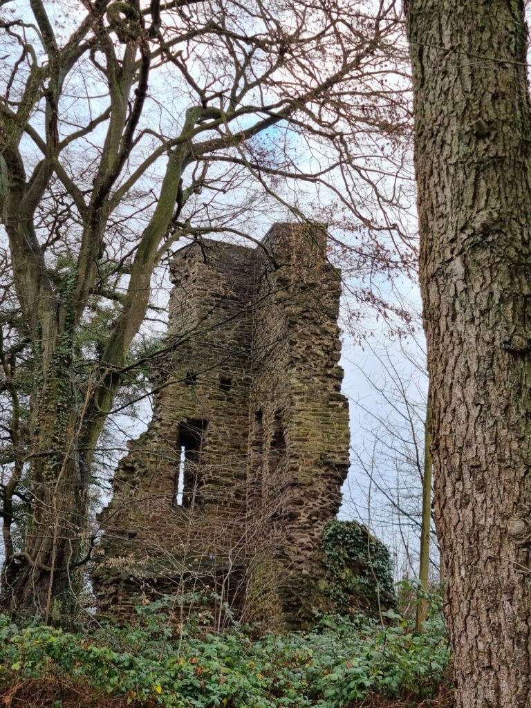Schloss Borbeck: A Historic Castle and Cultural Site in Essen, Germany
Visitor Information
Google Rating: 4.5
Popularity: Low
Country: Germany
Civilization: Early Modern, Medieval European, Modern
Site type: Domestic
Remains: Palace
History
Schloss Borbeck is located in Essen, Germany, and was originally founded on land belonging to the Frankish civilization. Its origins trace back to a Frankish manor known as Bort(h)beki, first recorded in 869 as part of the estates owned by the Essen women’s abbey. In 1288, the abbess of Essen, Berta von Arnsberg, acquired the pledged manor from two local knights, Hermann and Wennemar von Altendorf, marking the beginnings of a fortified residence that would evolve into the present castle.
From the 14th century onward, Schloss Borbeck became the favored home of the abbesses of Essen. It was first referred to as a fortified castle (castrum) in 1372. Around this time, under Abbess Elisabeth von Nassau and with permission from Emperor Charles IV, the local judicial court was moved to Borbeck, underscoring its growing political importance. The castle also provided sanctuary during internal conflicts, such as the abbess election turmoil in 1426, when Elisabeth von Beeck was besieged within its walls but was ultimately confirmed in her position after intervention by a papal envoy.
In the 15th century, the castle gained additional status when Abbess Sophia von Gleichen established a mint on the premises, producing coins named the “Borbecker Gulden” and “Borbecker Groschen.” The castle endured significant hardships, including fire damage in 1493 and near destruction by Spanish troops during the Eighty Years’ War in 1590. Following these events, Abbess Elisabeth von Manderscheid-Blankenheim led restoration and expansion efforts, completing major repairs by 1594.
Around the mid-17th century, Abbess Anna Salome von Salm-Reifferscheidt reconstructed the main house in the Renaissance architectural style and settled there from 1665. She enhanced the surrounding grounds by adding terraced gardens and orchards, enriching the estate’s appearance and utility. Later, between 1744 and 1762, Abbess Franziska Christine von Pfalz-Sulzbach carried out extensive renovations that shaped the castle’s current Baroque character. These works included a southern extension of the building and the design of a large park spanning 42 hectares, complete with fountains and ornamental garden features.
The final abbess, Maria Kunigunde von Sachsen, envisioned a comprehensive rebuilding project for Schloss Borbeck, but this plan was halted in 1803 when the abbey’s sovereignty ended due to the secularization and Prussian annexation of the territory. Shortly after, in 1804, ownership transferred to the Counts von der Recke-Volmarstein. The estate changed hands again in 1826 when Clemens von Fürstenberg bought it and undertook further developments, such as demolishing old outbuildings and commissioning a new neoclassical service building and stables between 1839 and 1842. These structures incorporated a medieval tower dating back to the 14th or 15th century, merging historic and contemporary elements.
By 1879, the Fürstenberg family moved their main residence elsewhere, leaving Schloss Borbeck unoccupied as a home. The city of Essen acquired the castle in 1941, eventually restoring it in the mid-20th century and repurposing it for municipal administrative use. Since the 1980s, Schloss Borbeck has functioned as a cultural and educational center, hosting exhibitions, concerts, and courses. Its historical and archaeological significance has been recognized through heritage protection measures, with the castle designated a protected monument in 1985. Later, in 1998, the entire site was declared an archaeological monument based on the presence of subsurface remains from earlier structures.
Remains
The historic ensemble of Schloss Borbeck is centered around a three-story rectangular main building, which measures approximately 16 by 18 meters. A wide moat encircling the building, ranging from six to nine meters across, connects to a castle pond to the north. The central part of the residence dates to the mid-17th century and reflects Renaissance origins, notably in the northern facade. This section features two square corner towers topped with Baroque-style curved gables and octagonal lanterns, creating a distinctive silhouette.
During the mid-18th century, a southern extension was added to the main structure, consisting of five window bays. This addition enlarged the building and lent it a simpler Baroque appearance. The roof is gabled with dormer windows on both slopes. At its southern ridge, a small bell tower or “Dachreiter” stands, adding to the building’s architectural interest. The corners and towers of the castle are highlighted by stone blocks known as quoins, although these are now covered beneath a layer of plaster. Access to the main entrance is provided by a 13-meter-long stone bridge constructed in the 19th century, which replaced a former wooden crossing. Remarkably, the original stone piers of an earlier bridge were reused during this reconstruction.
Above the principal doorway, the coat of arms of Abbess Franziska Christine von Pfalz-Sulzbach is prominently displayed. This heraldic emblem, dated 1744, is flanked by sculpted lions and accompanied by an inscription enumerating the abbess’s titles, underscoring her contribution to the castle’s transformation.
Adjacent to the main house, on its northwest side, stands a neoclassical service building built between 1839 and 1842 on what was once the castle’s outer bailey. This plastered structure features nine window bays and a hipped roof. Its central section rises three stories and includes a triangular pediment adorned with Renaissance stone faces salvaged from Schloss Horst. Flanking this central part are two-story wings, forming a balanced composition that complements the main residence.
A medieval square tower remains at the northwest corner of the castle’s northern wing. Measuring approximately 5.9 by 5.9 meters, this tower stems from the 14th or 15th century and originally rose over three floors. Its lower level retains narrow slits on all sides, designed for archers or small firearms, offering defensive capabilities. The basement of the tower served as a prison, while the upper floor functioned as a guardroom featuring multiple windows. One of these bears a distinct Gothic pointed arch, though its exterior is now clad in wood paneling.
Surrounding Schloss Borbeck is a 42-hectare English landscape park, notable as one of the oldest of its kind in the Rhineland area. The park evolved from a beech forest during the 16th century. Its historic elements once included water features such as fountains and ponds, aviaries, a man-made ruin intended for aesthetic purposes, and a small island situated within a swan pond. The source of the Borbecke stream lies within the park and feeds both the moat and the adjacent pond through a network of meandering paths.
The park’s entrance is marked by a wrought-iron gate dating from the late 17th century, originally crafted for Schloss Hugenpoet and relocated to Borbeck in the 1940s. The grounds also contain a former open-air amphitheater designed as a boxing arena, which is still used for various events. During the Second World War, the park saw the construction of several small concrete bunkers; while their entrances remain visible, these bunkers have since been sealed.
Inside the castle, furnishings include a notable oil portrait of the final abbess, Maria Kunigunde von Sachsen, painted in 1772 by Heinrich Foelix. This portrait is displayed in the tower room. Other interior objects preserved or added through later restoration efforts include furniture, tableware, tapestries, and a chess set dating from the 17th and 18th centuries. The castle’s vaulted cellar remains intact, and some decorative interior features survive from various restorations carried out primarily in the 20th century. However, many of the original interior elements were lost or altered during the renovations carried out in the mid-1900s.
