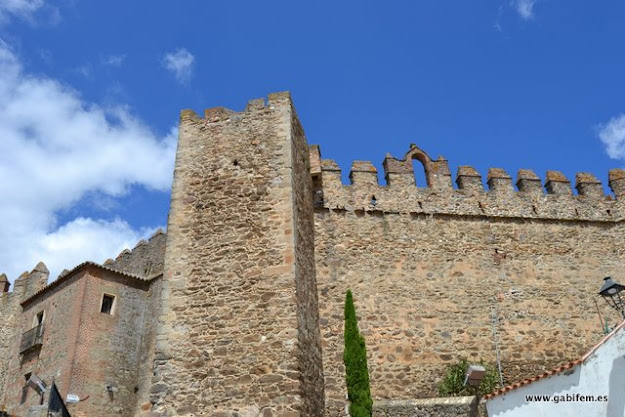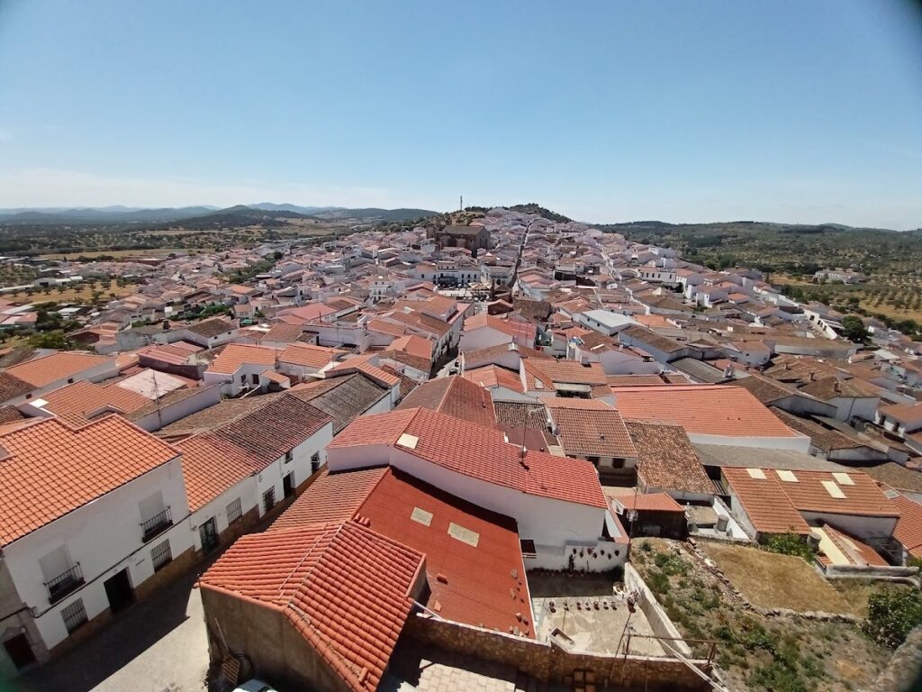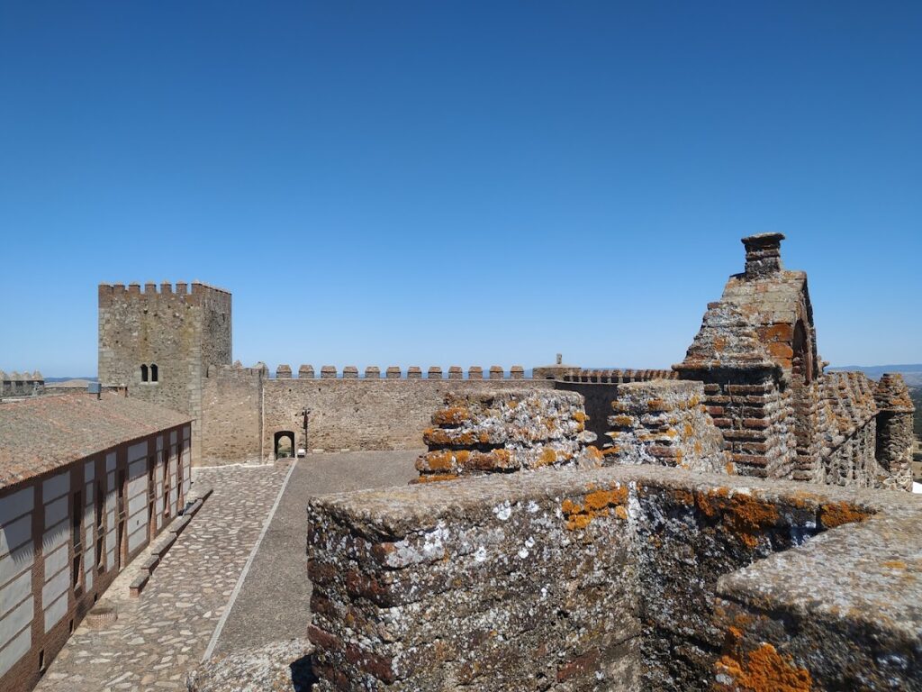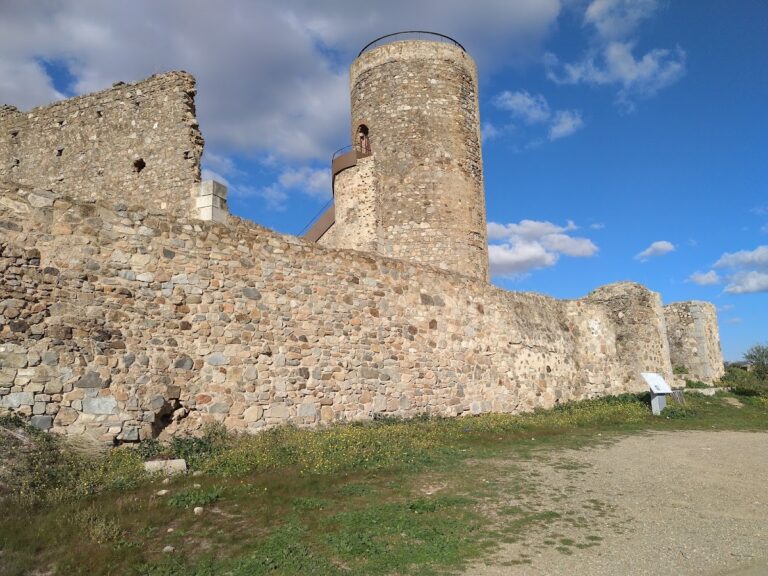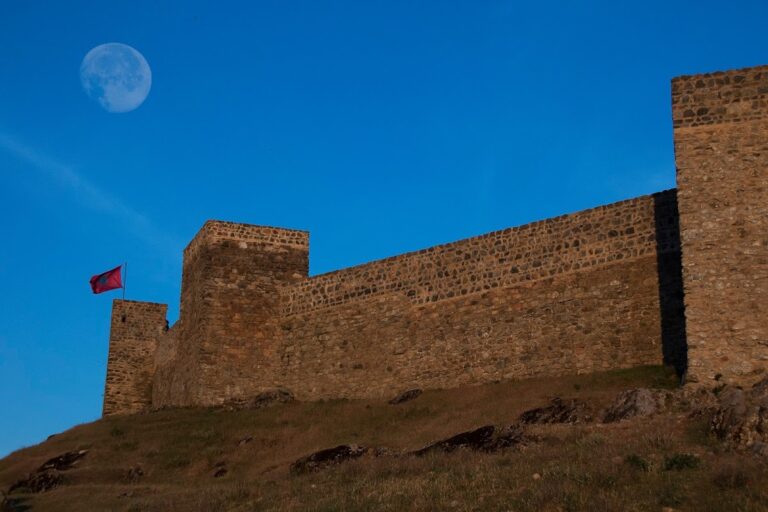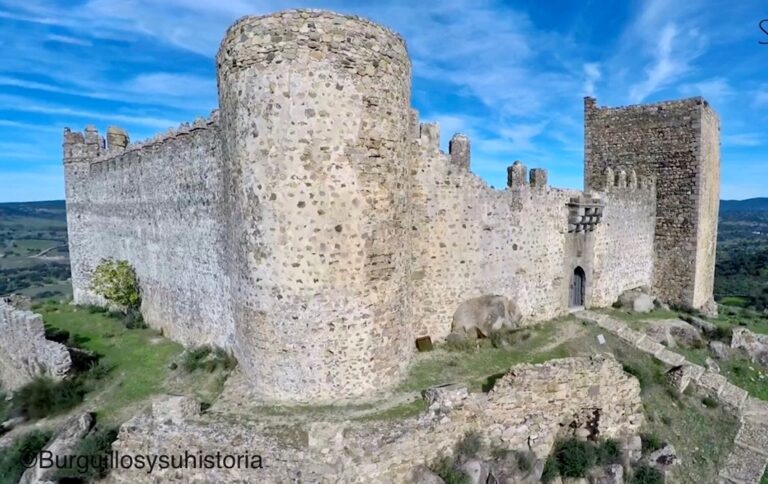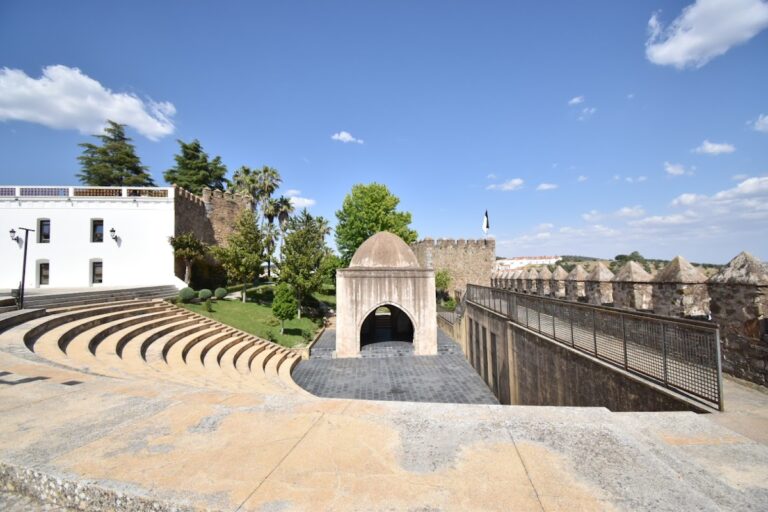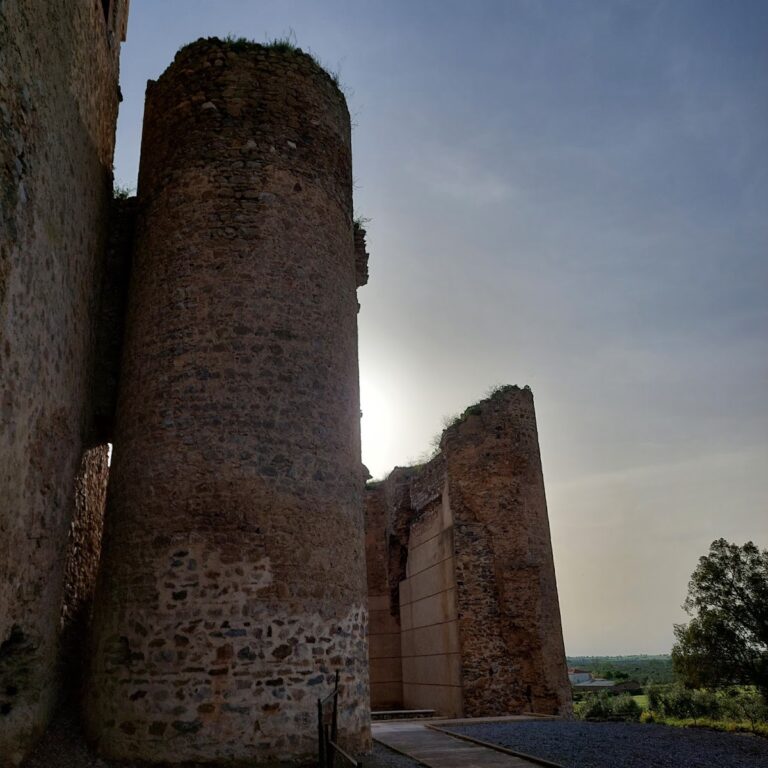Castle of Segura de León: A Medieval Fortress in Spain
Visitor Information
Google Rating: 4.6
Popularity: Low
Official Website: www.seguradeleon.es
Country: Spain
Civilization: Early Modern, Medieval European
Site type: Military
Remains: Castle
History
The Castle of Segura de León is located in the town of Segura de León, Spain, and was built during the 13th century by Christian forces amid the Reconquista, the period when the Christian kingdoms advanced to reclaim territory from Islamic rule. Its strategic position reflects the military and administrative importance of the site during the medieval expansion in the Iberian Peninsula.
By the late 13th century, written records mention the locality, establishing the castle’s early role as a fortified base. It soon became the center for a commandery — a territorial jurisdiction — of the Order of Santiago, a military religious order tasked with defending Christian lands and managing estates. Over time, this commandery gained prominence, eventually being elevated to a Major Commandery. The castle served as the residence for the Order’s regional administrators continuously up until 1833, reflecting its long-standing military and governing function.
The earliest surviving parts of the castle’s structure date from the 14th century, but references in historical documents begin primarily in the 15th century. During the third quarter of the 1400s, Alonso de Cárdenas, the last Master of the Order of Santiago, initiated significant building projects that shaped much of the castle’s current form. These works included a new defensive wall, a cylindrical tower placed at the northeast corner, and the construction of the main gate’s bastion. His successor, Cutierre de Cárdenas, continued these developments, maintaining the castle’s defensive strength.
At the start of the 16th century, additional modifications integrated both military and residential functions. In 1511, a chapel was built by Adán Piedrahita, providing a dedicated space for worship within the fortress. Four years later, in 1515, master builder Hernando Contreras constructed the castle’s prominent keep tower atop the remains of an earlier medieval tower. Between 1750 and 1760, a new building was appended to the keep’s facade, representing later adaptations of the site.
Throughout its history, the castle housed administrative quarters, including a room named after Garci Laso de la Vega, commander of the castle between 1504 and 1512 and father of the celebrated poet Garcilaso de la Vega. After centuries of use, the castle underwent restoration and archaeological work during the 1980s, when excavations revealed a double arcade in the courtyard reflecting Mudéjar (a style influenced by Islamic art and architecture in Christian territories) craftsmanship. Today, this castle is noted as the best-preserved fortress constructed by the Order of Santiago in the Extremadura region.
Remains
The Castle of Segura de León occupies a sprawling, irregularly shaped site adapted to the natural landform. Its walls are reinforced by a mixture of towers featuring different shapes such as prismatic (many-sided), cylindrical, and semicylindrical bastions, each adding layers of defense. Surrounding the main complex was originally a lower outer wall extending beyond the fortress perimeter, of which only fragments survive today. In front of the principal entrance, there once lay a defensive moat crossed by a wooden drawbridge. This drawbridge could be raised or intentionally burned during attacks to prevent enemy access.
The main gate, positioned on the castle’s southern side, is flanked by two key towers: the prismatic “Alcaides Tower” and the round “Miramontes Tower.” Above this gate stands a machicolation, an overhanging stone gallery with openings through which defenders could drop stones or pour boiling liquids onto assailants below, providing a formidable means of active defense.
Inside the castle, the chapel built in 1511 features a star-shaped ribbed brick vault, a striking example of period construction. Although only parts of this vault survive, it demonstrates the fusion of religious and military architecture within the fortress. The complex also contains a dungeon and various rooms designed for living quarters, domestic use, and administrative functions.
One of the residential spaces is known as the “Garcilaso room,” named for the commander Garci Laso de la Vega. This room exhibits elements of Mudéjar craftsmanship, including a porticoed gallery and a distinctive bifora window. This window type is made of two separate openings divided by a small column, called a mainel or parteluz, and framed by an alfiz, a rectangular molding commonly used in Islamic and Mudéjar architecture. These details reveal the artistic influences present even in military buildings.
The castle’s most imposing structure is the keep tower, standing at the northwest corner. Constructed in 1515 by Hernando Contreras over an earlier medieval foundation, this tower provided both a lookout and a final stronghold in defense. An attached building, dating from the mid-18th century, extends from the tower’s facade, reflecting later modifications.
Within the courtyard, archaeological investigations in the 1980s revealed a double arcade, a two-level series of arches constructed by Hernando Contreras. Each arcade consists of five semicircular arches resting on octagonal granite pillars, made from berroqueña stone typical of the region. The lower arcade allowed access to the chapel, while the upper served rooms that have been preserved on the second level, illustrating the castle’s layered design.
Near the castle’s false gate—a deception feature intended to confuse attackers—19th-century French troops embedded half-jars into the walls using a mortar mixture of lime and pebbles. These jars originally came from a nearby Franciscan convent and were repurposed as part of the defensive wall’s construction, an example of practical reuse during military occupation.
Together, these features attest to the castle’s blend of military function, religious presence, and residential use over centuries, anchored by both Christian and Mudéjar architectural influences. The preservation of these elements allows insight into the fortress’ development from medieval times through later periods.

