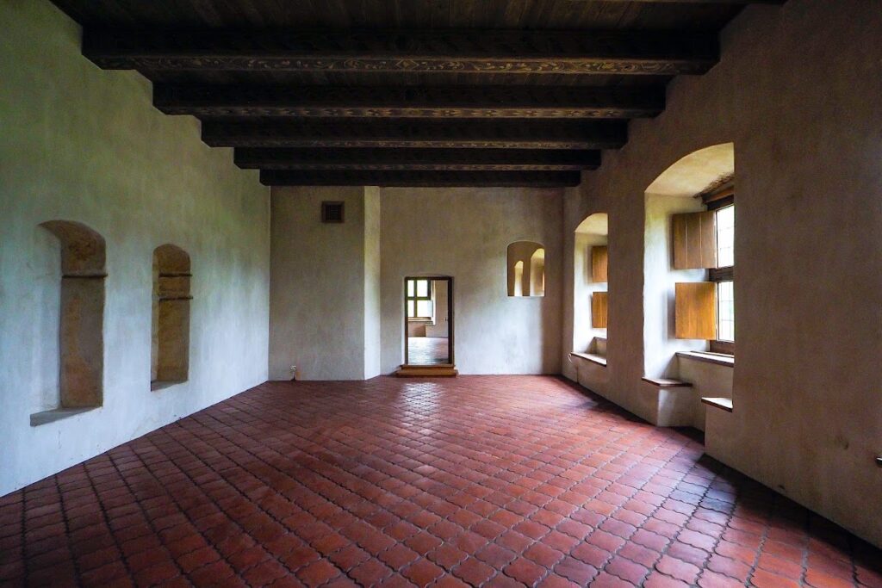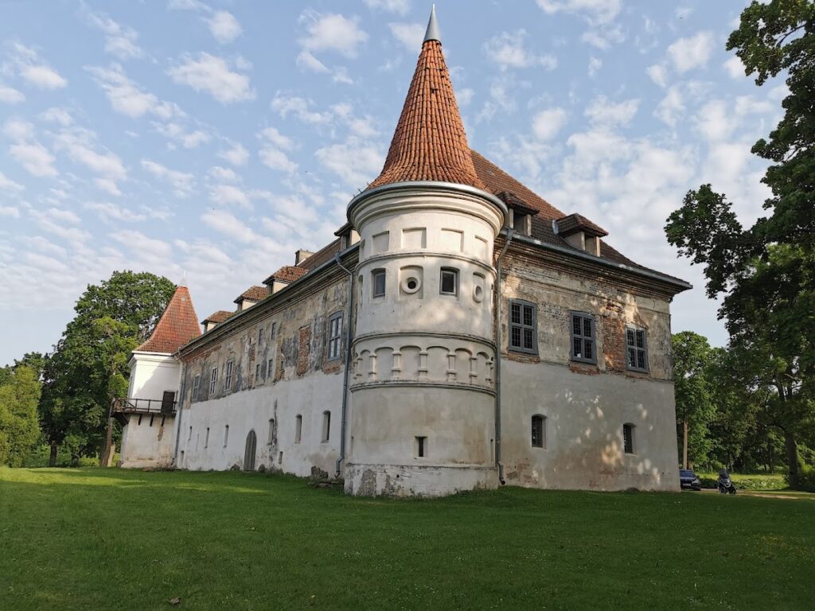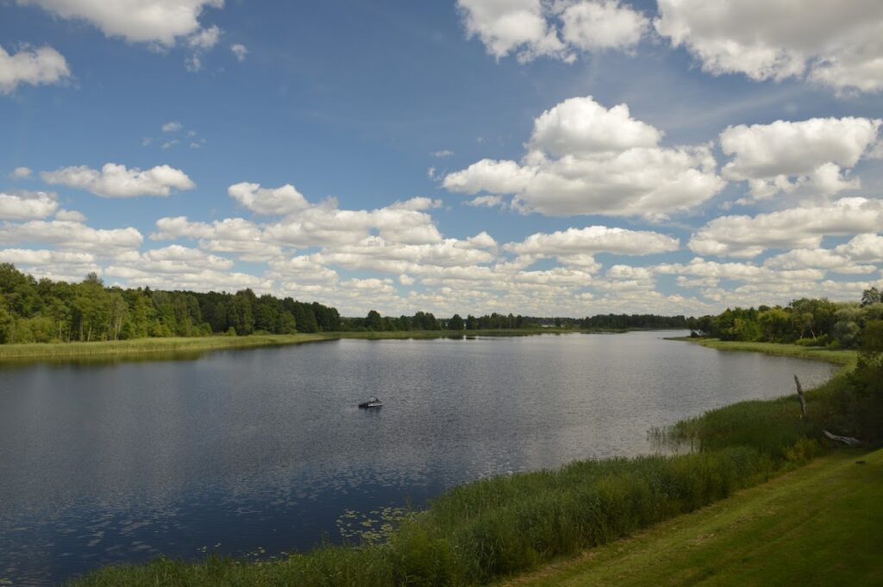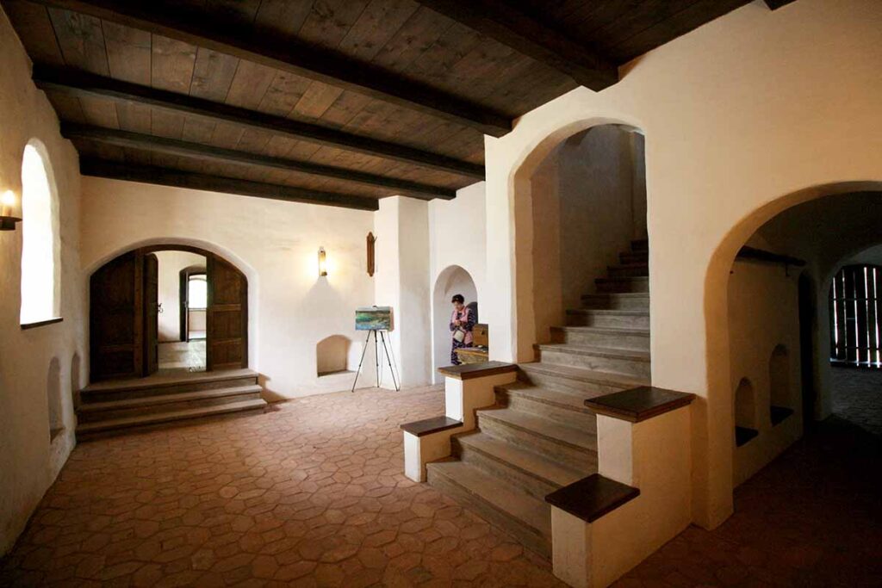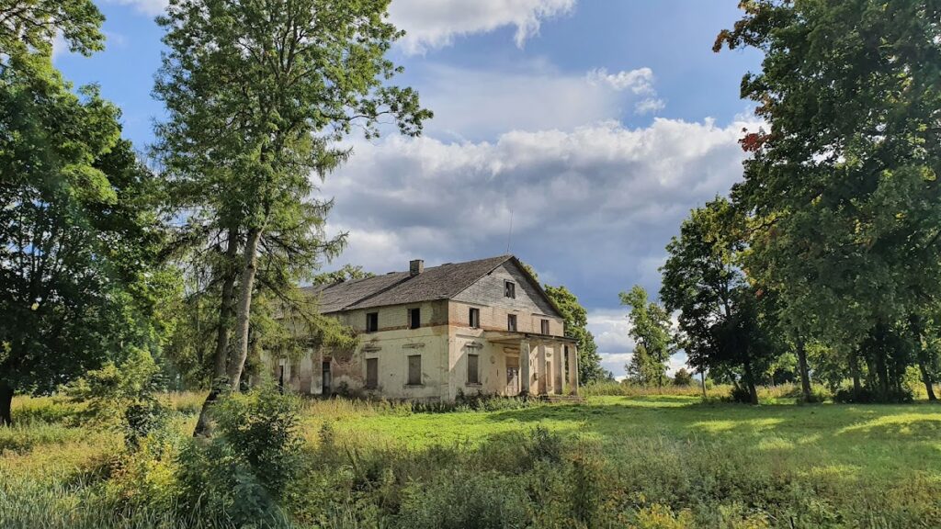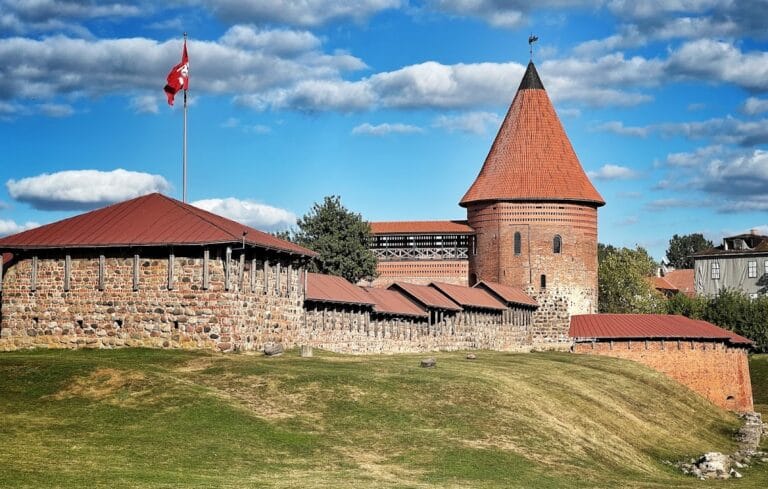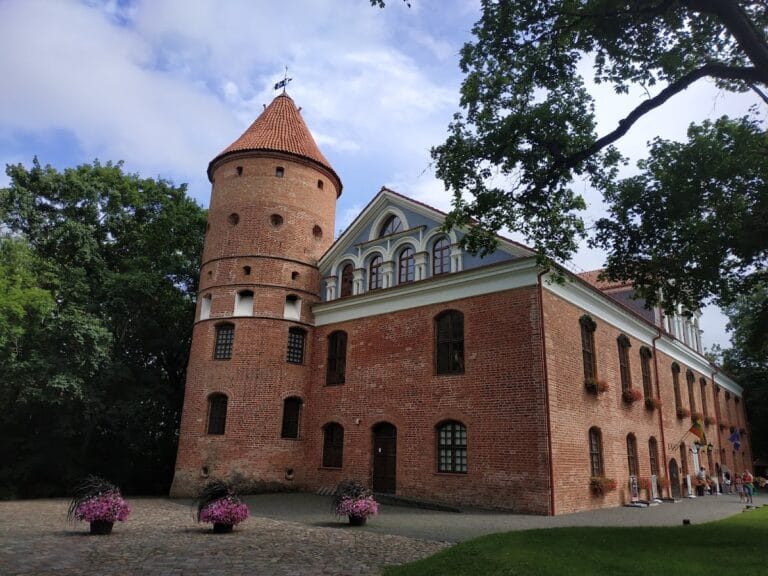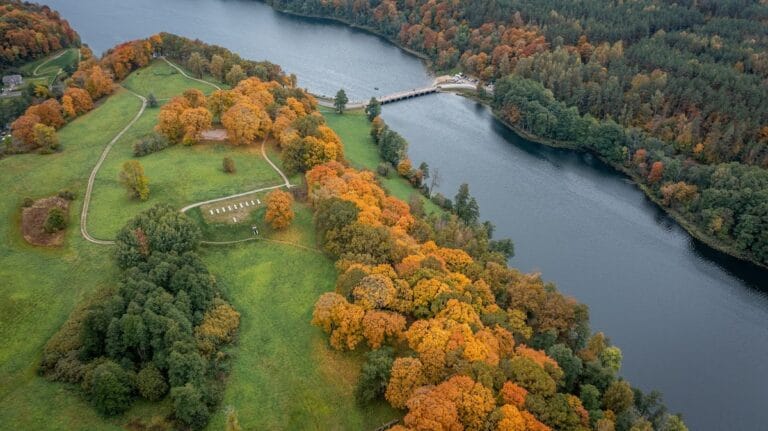Siesikai Castle: A Renaissance Noble Residence in Lithuania
Visitor Information
Google Rating: 4.5
Popularity: Low
Official Website: ukmergesmuziejus.lt
Country: Lithuania
Civilization: Early Modern, Modern
Site type: Military
Remains: Castle
History
Siesikai Castle is located in the Ukmergė district of Lithuania, and was built by the Lithuanian nobility in the 16th century. The castle was originally established by Gabrielius Daumantas-Siesickis, a member of the Daumantas-Siesickis family, who adopted their surname from the estate itself. It functioned as a residential stronghold near Siesikai Lake, reflecting the Renaissance architectural style popular at the time.
During the 16th century, the castle served as a noble residence fortified for defense, with features such as multiple towers and moats connected to the nearby lake. In 1704, the castle suffered a severe attack when Swedish troops ravaged the property and set fire to it. Following the death of Mykolas Daumantas-Siesickis in 1713, the estate changed hands through marriage: it passed as a dowry to Duke Mykolas Antanas Radvila via his union with Marijona Siesickaitė, a family member.
In 1745, ownership transferred to Konstantinas Daugėla, whose family retained possession until 1940. Under Dominykas Daugėla’s direction between 1820 and 1845, the castle underwent renovations that introduced neoclassical architectural elements. One of the original cylindrical corner towers was removed during this period. The estate expanded to include a neoclassical “Academy” building constructed in 1904, designed to serve as a school and accommodation for children as well as guests connected to the Daugėla household.
The castle’s interiors once held a diverse and valuable collection of artifacts, including artworks depicting Lithuanian pagan gods, sculpture, manuscripts, coins, porcelain, silver items, archaeological discoveries, and weaponry. The Daugėla family’s library was notable, containing approximately 5,000 volumes by 1914. The grounds also housed a pagan shrine with an altar and statues of deities such as Perkūnas (the god of thunder), Patrimpas (associated with spring waters), and Pikulas (linked to the underworld), accompanied by sculptures of animals revered in ancient local beliefs. These elements remained intact until the outbreak of the First World War.
The First World War brought considerable losses, with archives and art collections destroyed or dispersed, and valuables were further looted or relocated after 1940. Following the Second World War, the castle adapted to various public uses: from 1946 to 1952 it operated as a seven-year school, after which it served as administrative offices for a collective farm, functioned as a cinema, and provided housing for farm staff. The estate was eventually abandoned after 1972.
Beginning in 1999, restoration efforts have aimed to preserve and revive the castle’s original Renaissance character. Led by architect Gražina Kirdeikienė, who has studied the site extensively over three decades, these projects focus on restoring the first floor, the distillery building, and surrounding parkland. In 2018, stewardship of the estate was transferred to the Ukmergė district municipality, which in turn placed it under the care of the Ukmergė Regional Museum in 2019, with the intention of establishing a museum branch in the castle.
Remains
Siesikai Castle is built as a two-story rectangular stone residence originally featuring three towers set at its corners. Two of these towers were cylindrical in shape, while a later added third tower was rectangular. Today, only one of the original cylindrical towers and the rectangular tower remain standing. The structure is topped with a four-sided hipped roof covered with tiles, a typical roofing style that slopes on all sides to efficiently shed water.
Defenses around the castle were substantial, with moats excavated on three sides and connected directly to Siesikai Lake, integrating natural water sources into the castle’s protective system. During the 19th century, the estate expanded to include auxiliary structures designed in the neoclassical style, including a stable and granary located near the main residence. Notably, the “Academy” building, erected in 1904 within the grounds, served as a schoolhouse and lodging for children, teachers, and guests associated with the Daugėla family.
The castle grounds once encompassed an extensive park, which during the 17th and 18th centuries covered about 10 hectares. Over time, this park area was reduced to approximately 3 hectares, nestled along the shoreline of the adjacent lake. The landscape and outdoor buildings formed an integrated estate complex, which included functional constructions such as a distillery producing spirits, a barn, a birdhouse, and quarters for servants.
Within the castle’s interior, a pagan temple once held a central place, featuring an altar and sculptures representing the Lithuanian gods Perkūnas, Patrimpas, and Pikulas, alongside carved animals sacred in ancient local religious practices. These religious artifacts stood in situ until World War I, attesting to the persistence of pagan symbolism in the estate’s cultural history.
By 1939, the castle’s grounds displayed seven cannons near the main building, underscoring its historic military associations and role as a fortified noble residence. Modern restoration efforts aim to recover the original Renaissance proportions and layout of the building by reversing some of the classical modifications introduced during earlier renovations, thereby preserving the surviving historical fabric while enhancing understanding of the castle’s architectural evolution.
